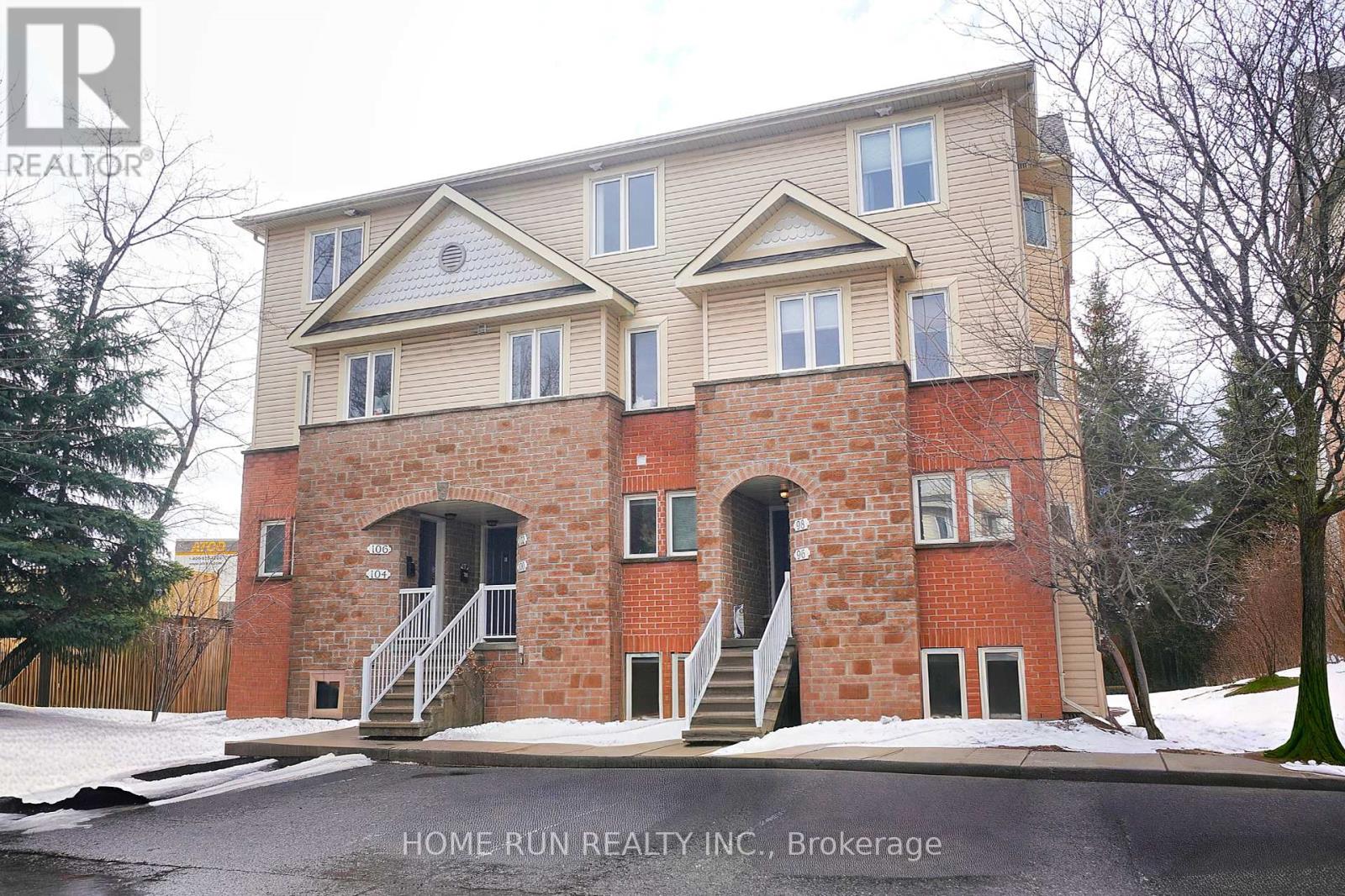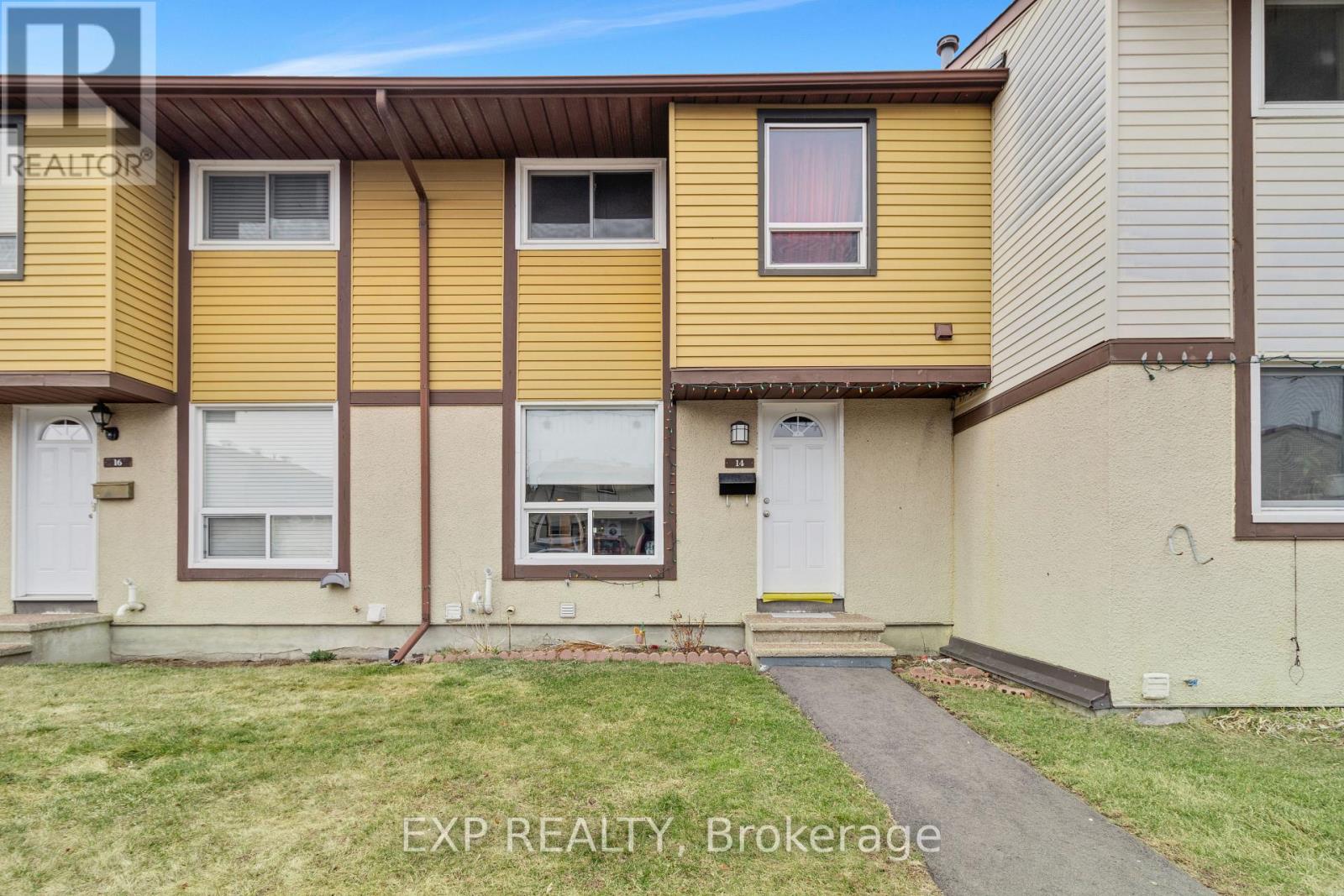Mirna Botros
613-600-26262059 Stonehenge Crescent - $420,000
2059 Stonehenge Crescent - $420,000
2059 Stonehenge Crescent
$420,000
2204 - Pineview
Ottawa, OntarioK1B4N7
3 beds
2 baths
1 parking
MLS#: X12023247Listed: 17 days agoUpdated:9 days ago
Description
Beautifully updated 3-bedroom 2-bathroom townhome. This home is waiting for a buyer to turn the key, move in and enjoy! The main floor offers a good size eat in kitchen with a bay window and an open dining to living room area with large windows letting plenty of natural light in. The backyard is more private then most as its perpendicular to the others. The second floor has a generously sized main bedroom with a full wall of closets. Both bathrooms along with the main floor tile were done in 2023. The newly finished basement (2023) has a large rec room along with your laundry/storage room. The home was fully painted in 2022. Laminate floors and trim on all 3 levels were done in 2022. New light fixtures installed in 2022. Conveniently located near the amenities on Innes or just a 25min walk to the Blair LRT Station/shopping plaza. Pool and Rec center are part of the amenities (id:58075)Details
Details for 2059 Stonehenge Crescent, Ottawa, Ontario- Property Type
- Single Family
- Building Type
- Row Townhouse
- Storeys
- 2
- Neighborhood
- 2204 - Pineview
- Land Size
- -
- Year Built
- -
- Annual Property Taxes
- $2,524
- Parking Type
- No Garage
Inside
- Appliances
- Washer, Refrigerator, Stove, Dryer, Microwave, Hood Fan
- Rooms
- 10
- Bedrooms
- 3
- Bathrooms
- 2
- Fireplace
- -
- Fireplace Total
- -
- Basement
- Finished, N/A
Building
- Architecture Style
- -
- Direction
- Innes Rd and Blair Rd
- Type of Dwelling
- row_townhouse
- Roof
- -
- Exterior
- -
- Foundation
- -
- Flooring
- -
Land
- Sewer
- -
- Lot Size
- -
- Zoning
- -
- Zoning Description
- -
Parking
- Features
- No Garage
- Total Parking
- 1
Utilities
- Cooling
- Central air conditioning
- Heating
- Forced air, Natural gas
- Water
- -
Feature Highlights
- Community
- Pet Restrictions
- Lot Features
- Carpet Free
- Security
- -
- Pool
- -
- Waterfront
- -





















