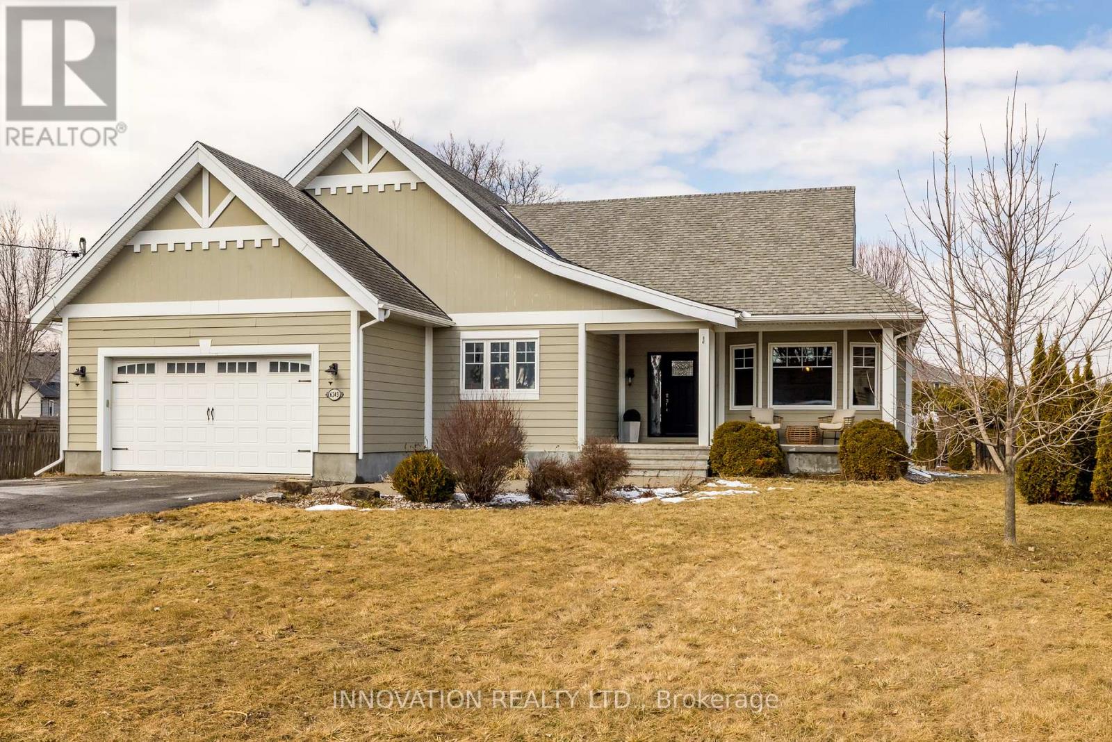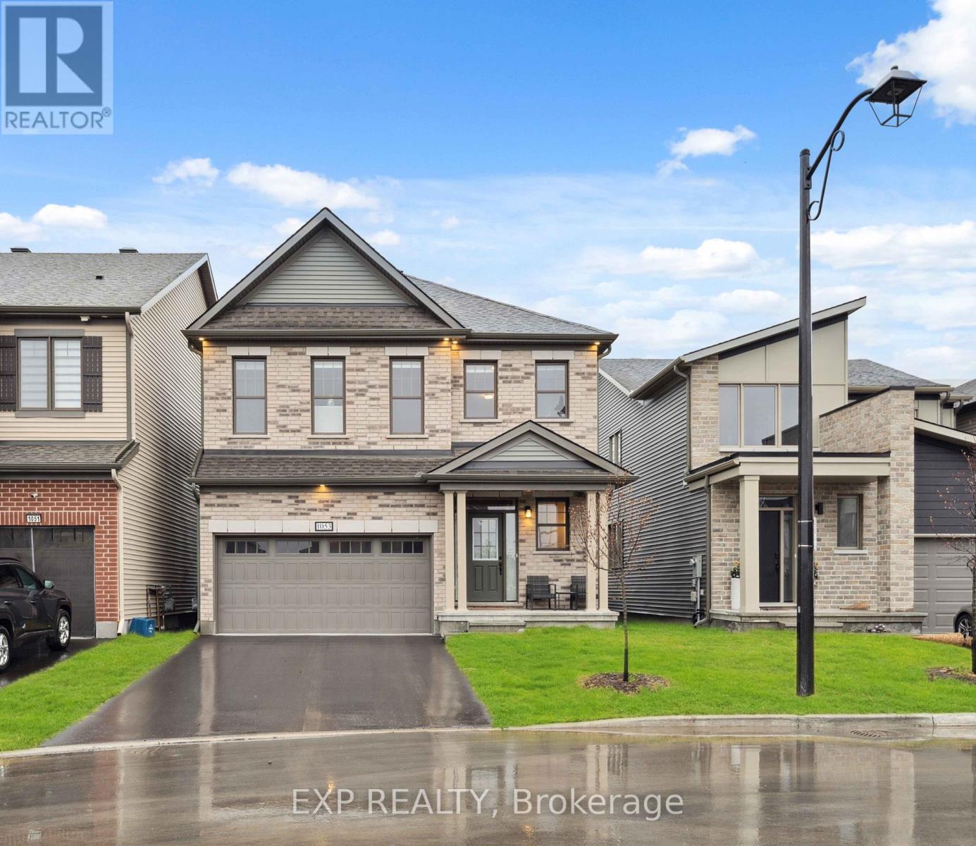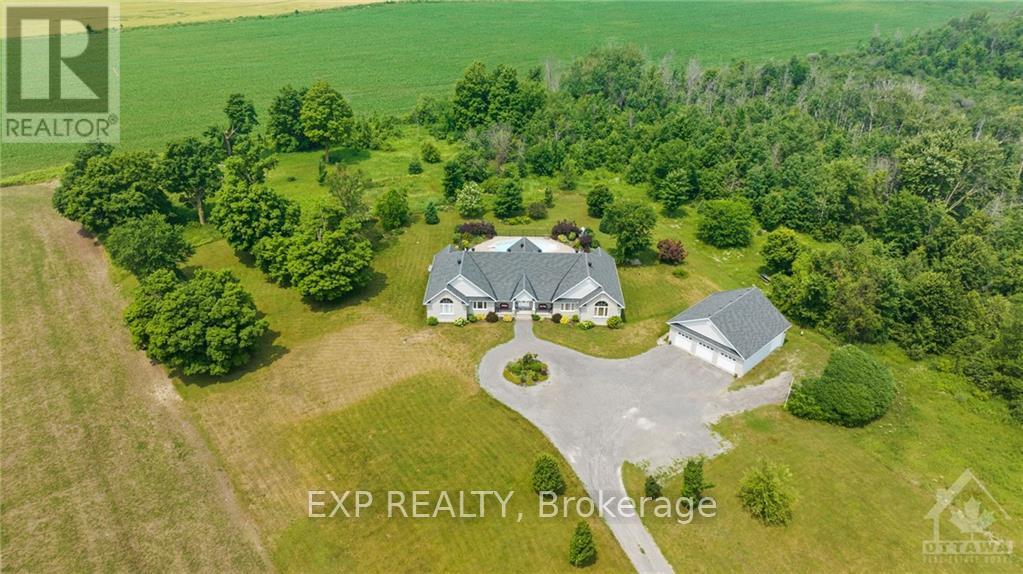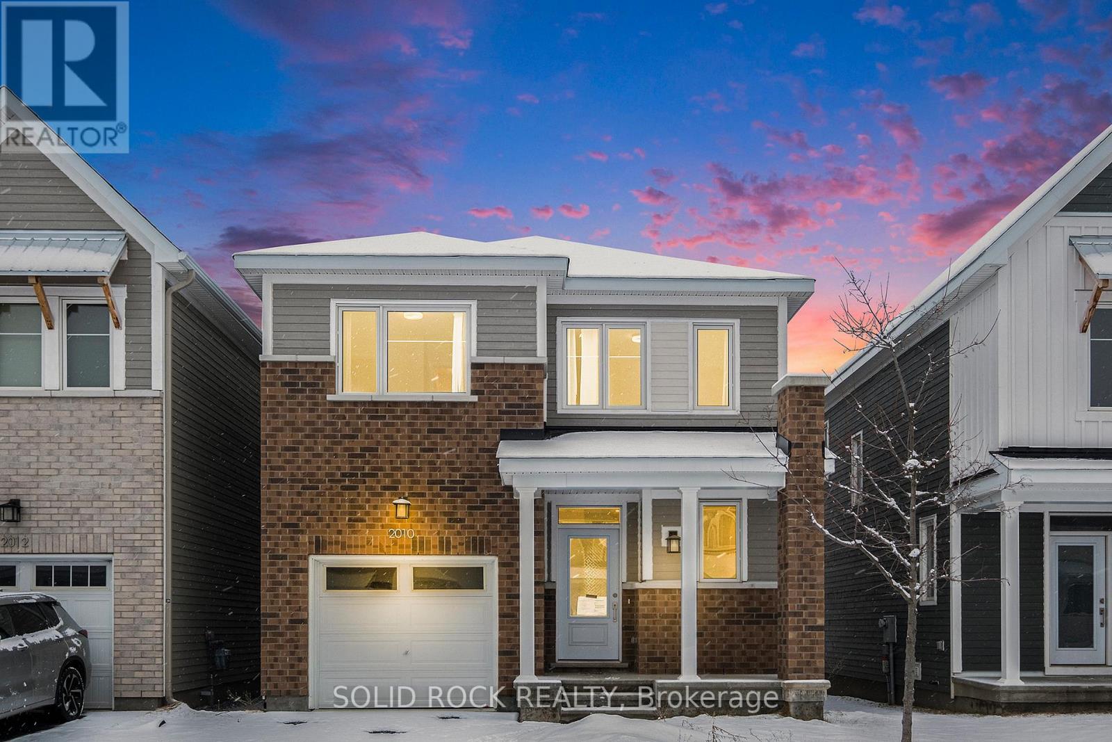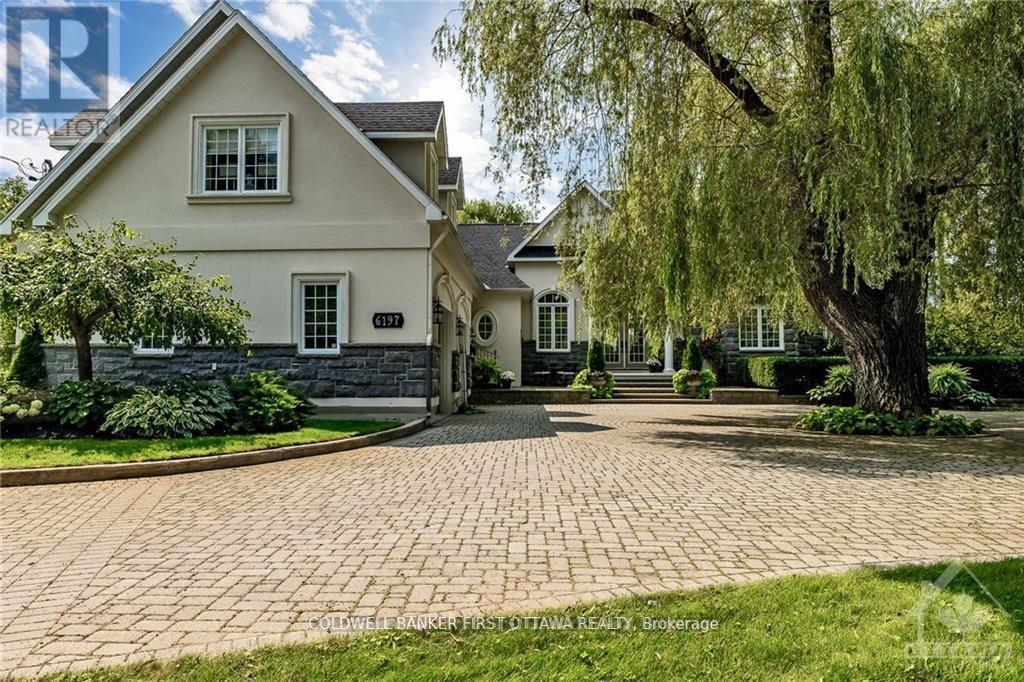Mirna Botros
613-600-262675 Rochelle Drive - $1,199,900
75 Rochelle Drive - $1,199,900
75 Rochelle Drive
$1,199,900
8204 - Richmond
Ottawa, OntarioK0A2Z0
5 beds
3 baths
6 parking
MLS#: X12009441Listed: 25 days agoUpdated:10 days ago
Description
Open House Sunday March 30, 2025 1-2:30pm. Beautifully upgraded 3+2 bedroom brick bungalow located on a quiet Drive in sought after Richmond! Features open concept design, designer decor, lots of natural light, foyer with double glass doors, living room with stoned gas fireplace, open dining room with access to charming 3 season screened in porch, chef's kitchen with large breakfast island and separate pantry area with additional sink, primary bedroom with 5pce ensuite & walk-in closet, basement offers large windows, finished family room, 2 additional bedrooms, 3pce bath & plenty of storage, Oversized 2+ attached garage with access to basement (great potential for inlaw suite), professionally landscaped fenced backyard with trees for added privacy & Much More! Just Move In!!! (id:58075)Details
Details for 75 Rochelle Drive, Ottawa, Ontario- Property Type
- Single Family
- Building Type
- House
- Storeys
- 1
- Neighborhood
- 8204 - Richmond
- Land Size
- 68.9 x 114.8 FT
- Year Built
- -
- Annual Property Taxes
- $6,521
- Parking Type
- Attached Garage, Garage
Inside
- Appliances
- Washer, Refrigerator, Dishwasher, Stove, Dryer, Microwave, Water Treatment, Window Coverings, Garage door opener, Garage door opener remote(s), Water Heater
- Rooms
- 14
- Bedrooms
- 5
- Bathrooms
- 3
- Fireplace
- -
- Fireplace Total
- 1
- Basement
- Partially finished, N/A
Building
- Architecture Style
- Bungalow
- Direction
- Perth Street
- Type of Dwelling
- house
- Roof
- -
- Exterior
- Brick
- Foundation
- Poured Concrete
- Flooring
- Hardwood
Land
- Sewer
- Sanitary sewer
- Lot Size
- 68.9 x 114.8 FT
- Zoning
- -
- Zoning Description
- -
Parking
- Features
- Attached Garage, Garage
- Total Parking
- 6
Utilities
- Cooling
- Central air conditioning
- Heating
- Forced air, Natural gas
- Water
- -
Feature Highlights
- Community
- -
- Lot Features
- -
- Security
- -
- Pool
- -
- Waterfront
- -



