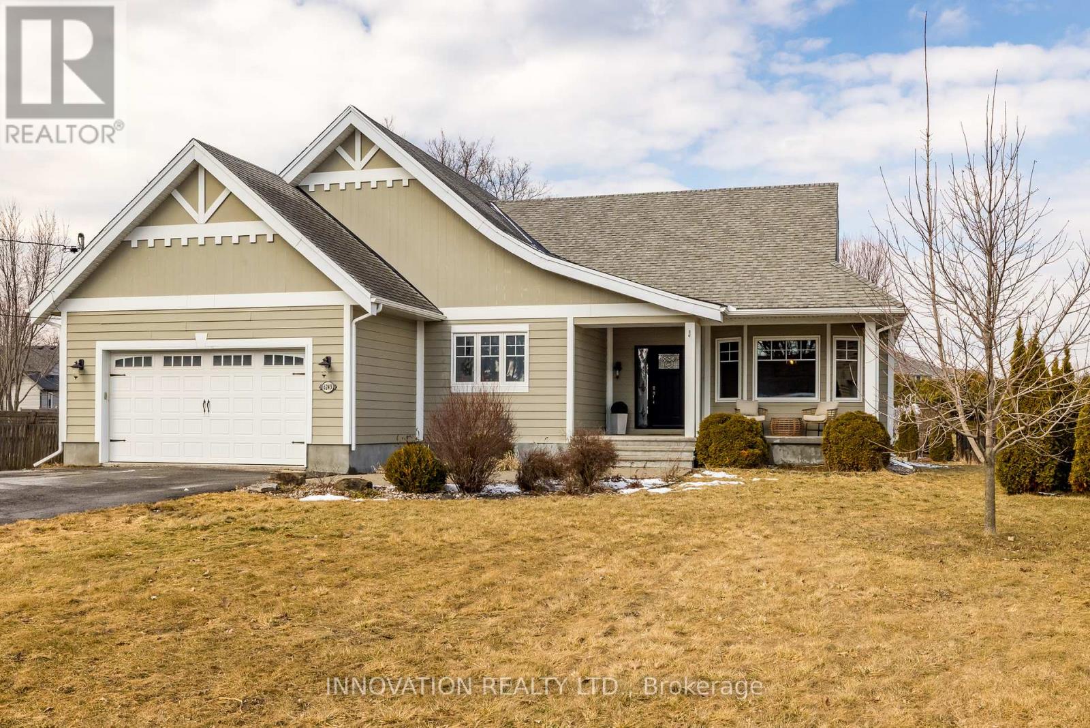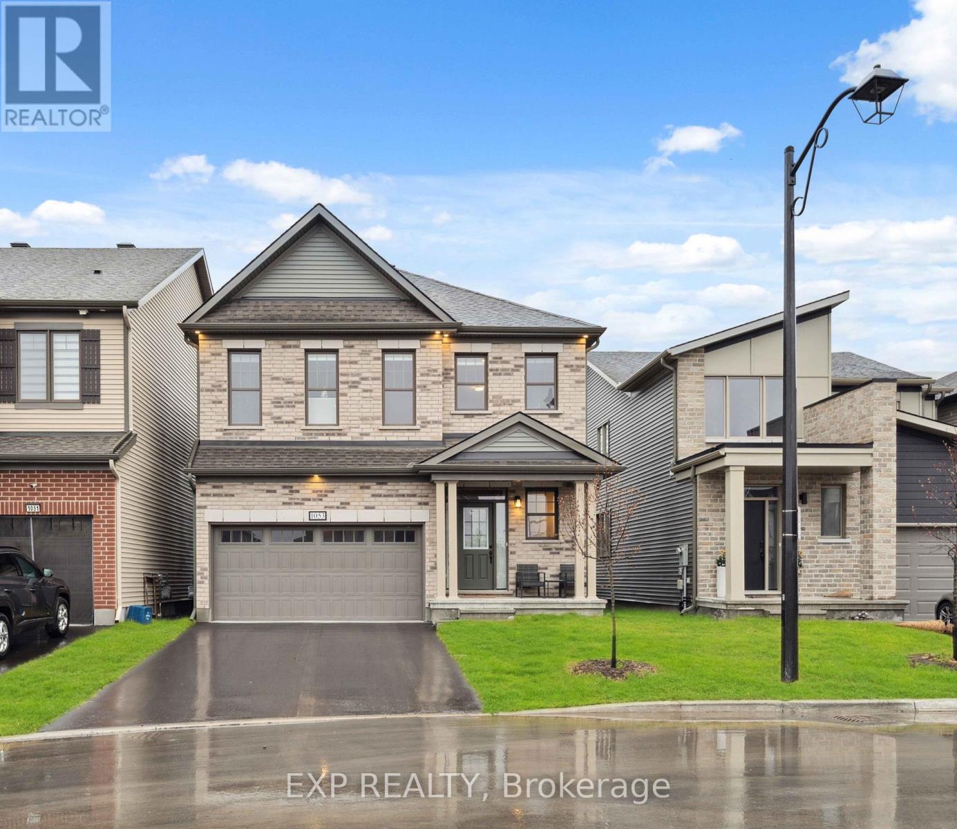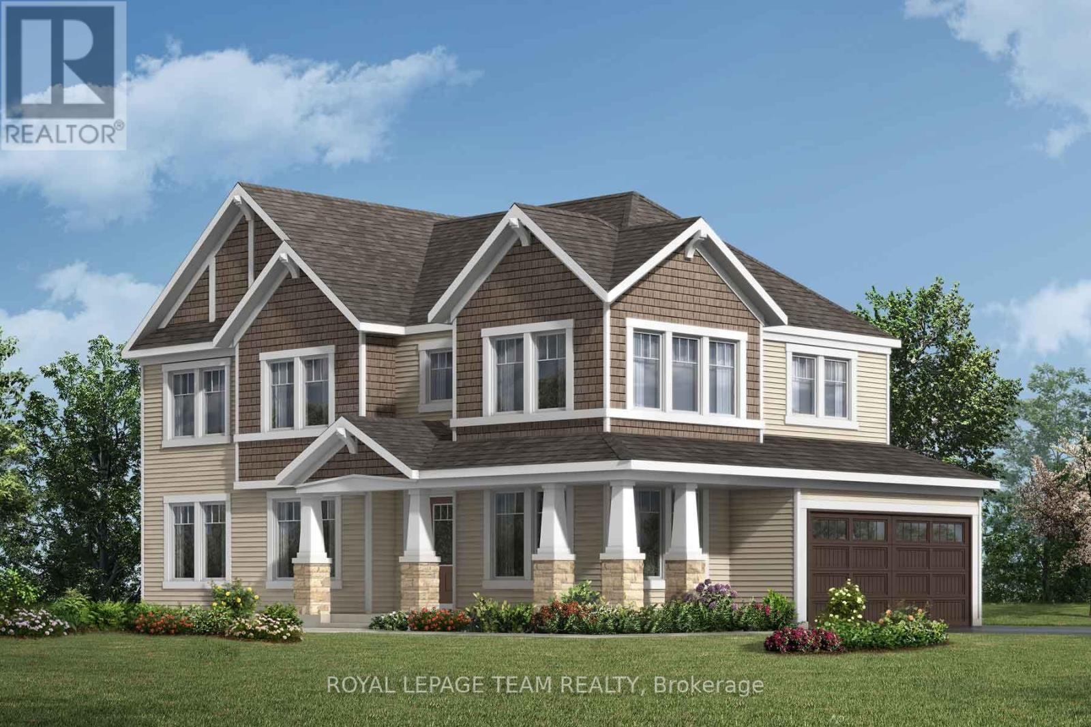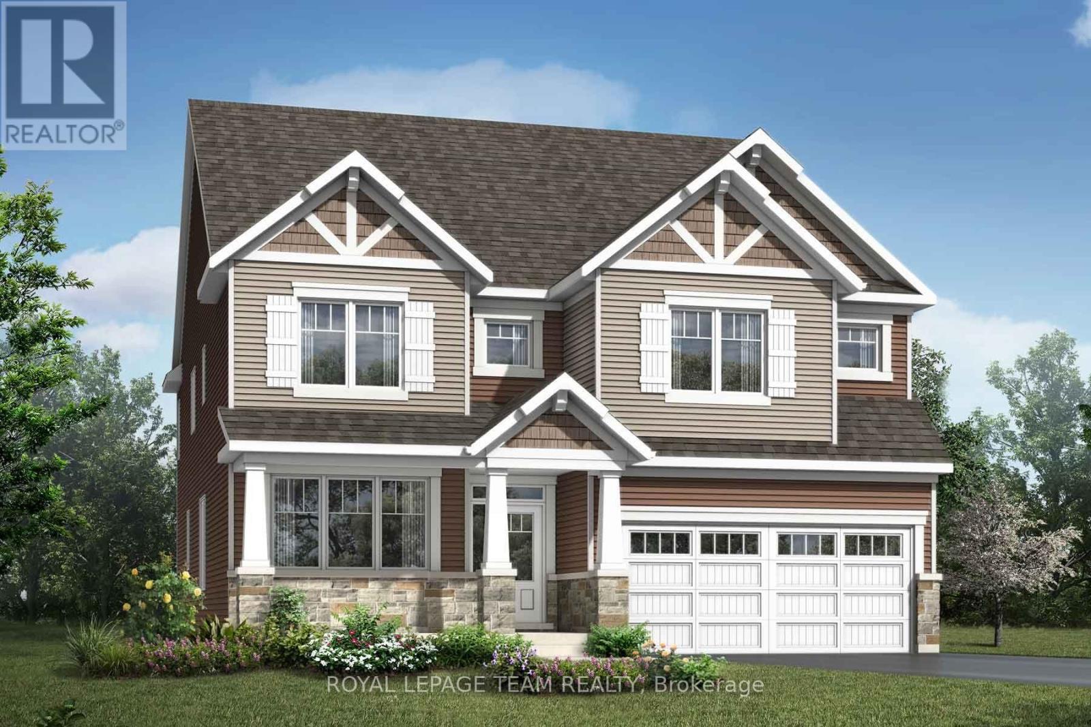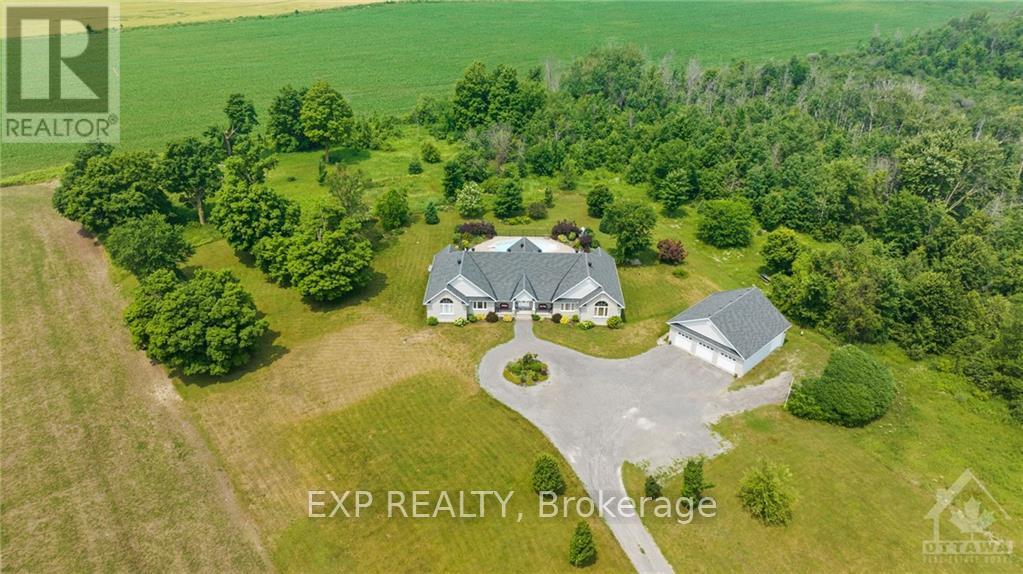Mirna Botros
613-600-26262010 Postilion Street - $640,000
2010 Postilion Street - $640,000
2010 Postilion Street
$640,000
8204 - Richmond
Ottawa, OntarioK0A2Z0
3 beds
3 baths
2 parking
MLS#: X11926035Listed: 3 months agoUpdated:8 days ago
Description
Welcome to the charm of Richmond living! Nestled conveniently close to Barrhaven and Kanata, this single detached home offers the perfect blend of tranquility and accessibility. Built in approx 2022, this turnkey gem is thoughtfully designed, featuring a modern open floor plan flooded with natural light. Just a short 5-minute drive from Richmonds essential amenities, including a mall with grocery , financial services, and Tim Hortons, convenience is at your fingertips. Features include: Kitchen island, pantry, and backsplash, along with pot lights, and a finished basement. Don't miss out on experiencing the ease and comfort of Richmond living first hand! Sold Under Power of Sale, Sold as is Where is. Seller does not warranty any aspects of Property, including to and not limited to: sizes, taxes, or condition. (id:58075)Details
Details for 2010 Postilion Street, Ottawa, Ontario- Property Type
- Single Family
- Building Type
- House
- Storeys
- 2
- Neighborhood
- 8204 - Richmond
- Land Size
- 29.99 x 88.58 FT
- Year Built
- -
- Annual Property Taxes
- $4,329
- Parking Type
- Attached Garage
Inside
- Appliances
- -
- Rooms
- 6
- Bedrooms
- 3
- Bathrooms
- 3
- Fireplace
- -
- Fireplace Total
- -
- Basement
- Partially finished, N/A
Building
- Architecture Style
- -
- Direction
- East on Perth St, Right on Oldenburg, left on Postilion. Home is on your right
- Type of Dwelling
- house
- Roof
- -
- Exterior
- Brick, Vinyl siding
- Foundation
- Poured Concrete
- Flooring
- -
Land
- Sewer
- Sanitary sewer
- Lot Size
- 29.99 x 88.58 FT
- Zoning
- -
- Zoning Description
- -
Parking
- Features
- Attached Garage
- Total Parking
- 2
Utilities
- Cooling
- Central air conditioning
- Heating
- Forced air, Natural gas
- Water
- Municipal water
Feature Highlights
- Community
- -
- Lot Features
- -
- Security
- -
- Pool
- -
- Waterfront
- -


