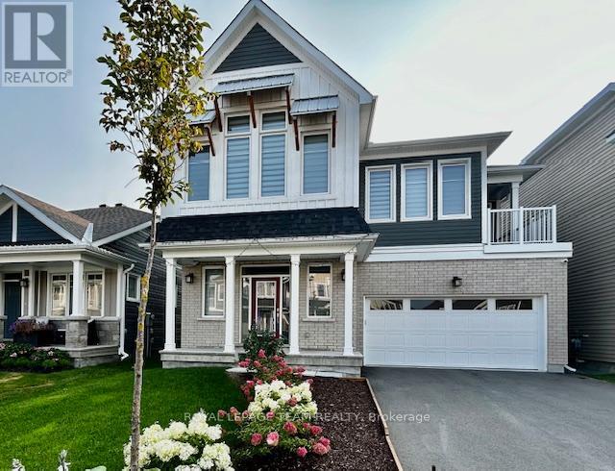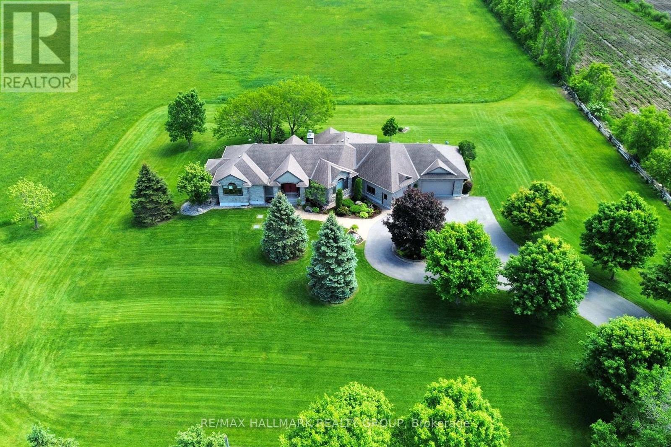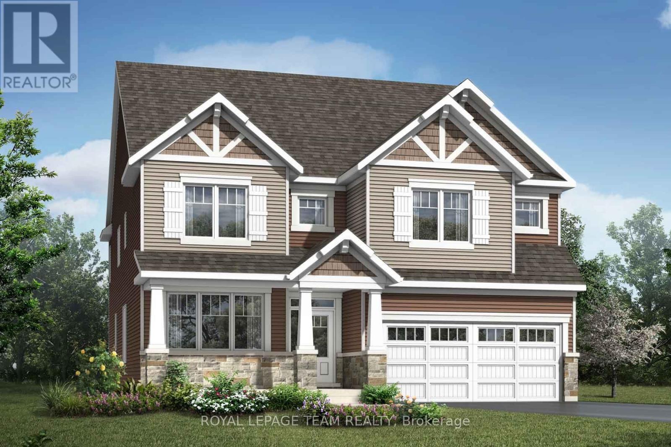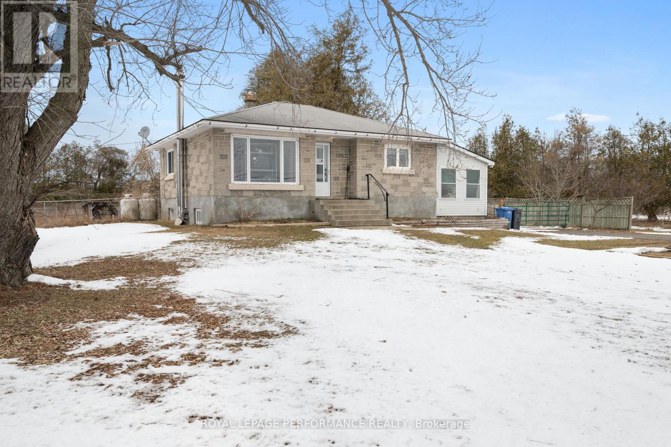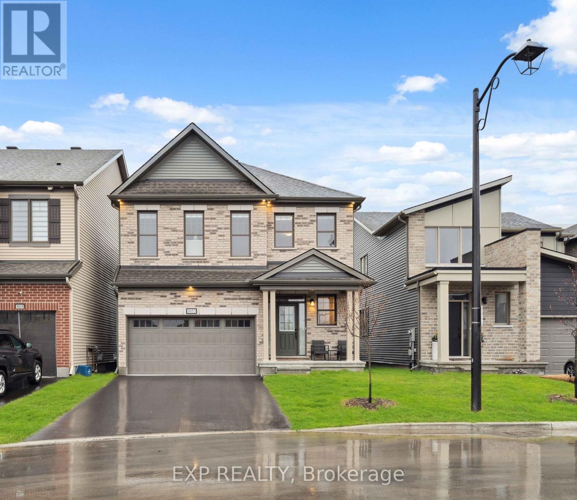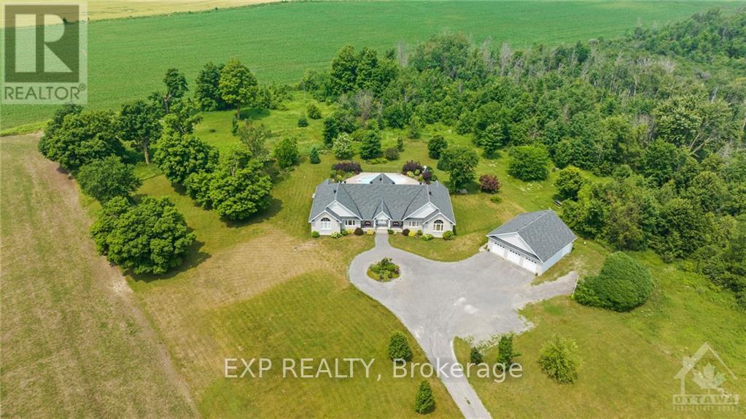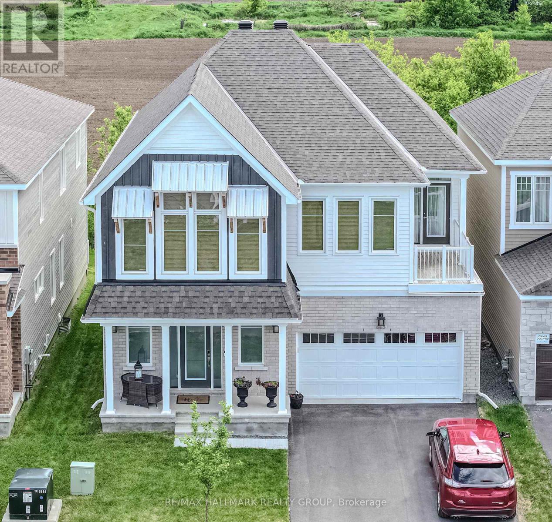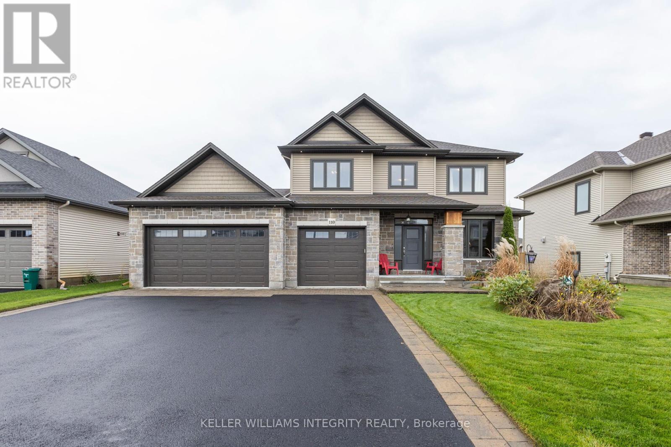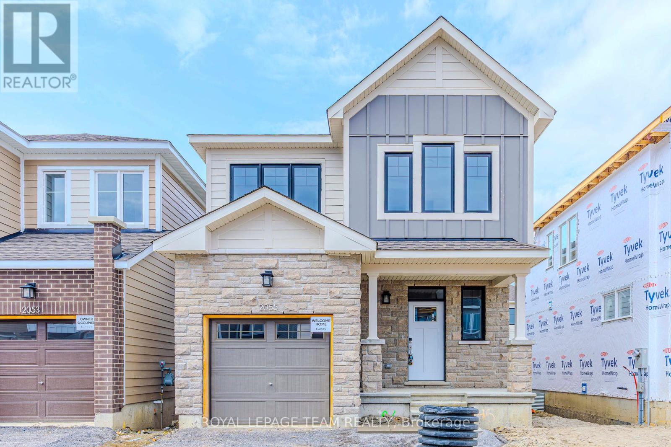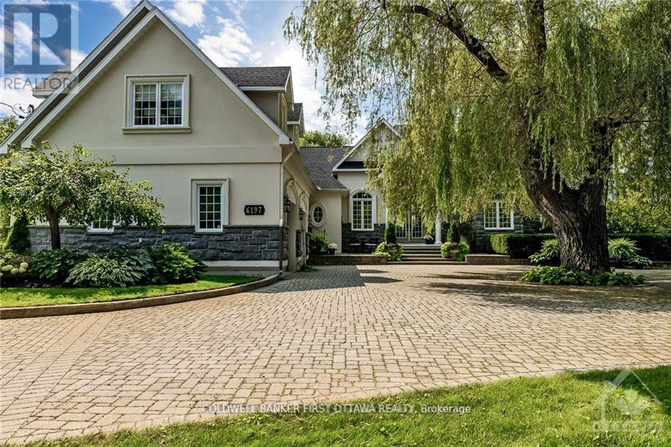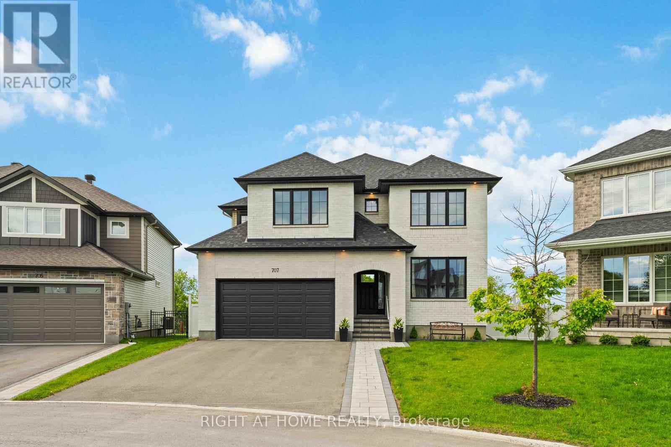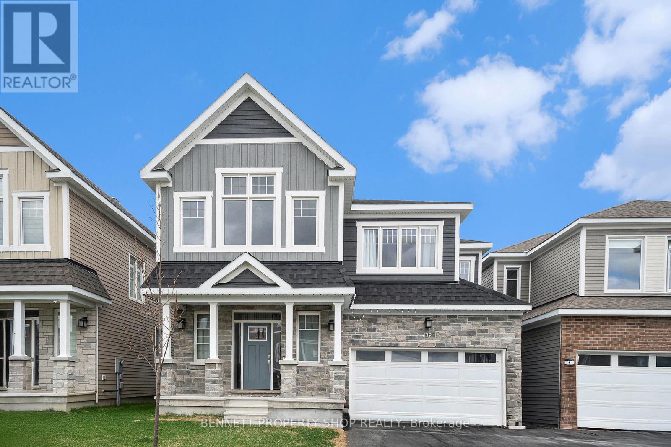Mirna Botros
613-600-2626525 Oldenburg Avenue - $699,900
525 Oldenburg Avenue - $699,900
525 Oldenburg Avenue
$699,900
8208 - Btwn Franktown Rd. & Fallowfield Rd.
Ottawa, OntarioK0A2Z0
4 beds
3 baths
3 parking
MLS#: X12059113Listed: 2 months agoUpdated:13 days ago
Description
Welcome to 525 Oldenburg Brand New, Never Lived-In Detached Home on Premium 30 Lot! This stunning 4-bed, 3-bath home offers 2,600 sq ft of stylish living in a family-friendly community steps from Meynell Park, schools, shopping, and the Jock River. Bright open-concept layout with large windows, hardwood floors, quartz countertops, premium lighting, and garage access. Upstairs features a spacious primary suite with ensuite & dual walk-ins, plus 3 more large bedrooms and full bath. The finished lower level provides flexible space for a home gym, rec room, or studio. Enjoy a private backyard, single garage, and a location near top-rated schools, transit, and highways. Move-in ready luxury in a prime location schedule your showing today! (id:58075)Details
Details for 525 Oldenburg Avenue, Ottawa, Ontario- Property Type
- Single Family
- Building Type
- House
- Storeys
- 2
- Neighborhood
- 8208 - Btwn Franktown Rd. & Fallowfield Rd.
- Land Size
- 30 x 88.7 FT
- Year Built
- -
- Annual Property Taxes
- $5,200
- Parking Type
- Attached Garage, Garage
Inside
- Appliances
- Washer, Refrigerator, Water meter, Water softener, Dishwasher, Stove, Dryer, Hood Fan, Garage door opener
- Rooms
- 9
- Bedrooms
- 4
- Bathrooms
- 3
- Fireplace
- -
- Fireplace Total
- -
- Basement
- Finished, N/A
Building
- Architecture Style
- -
- Direction
- Subject property on your left.
- Type of Dwelling
- house
- Roof
- -
- Exterior
- Brick, Vinyl siding
- Foundation
- Concrete
- Flooring
- -
Land
- Sewer
- Sanitary sewer
- Lot Size
- 30 x 88.7 FT
- Zoning
- -
- Zoning Description
- -
Parking
- Features
- Attached Garage, Garage
- Total Parking
- 3
Utilities
- Cooling
- Central air conditioning
- Heating
- Forced air, Natural gas
- Water
- Municipal water
Feature Highlights
- Community
- -
- Lot Features
- Sump Pump
- Security
- -
- Pool
- -
- Waterfront
- -

