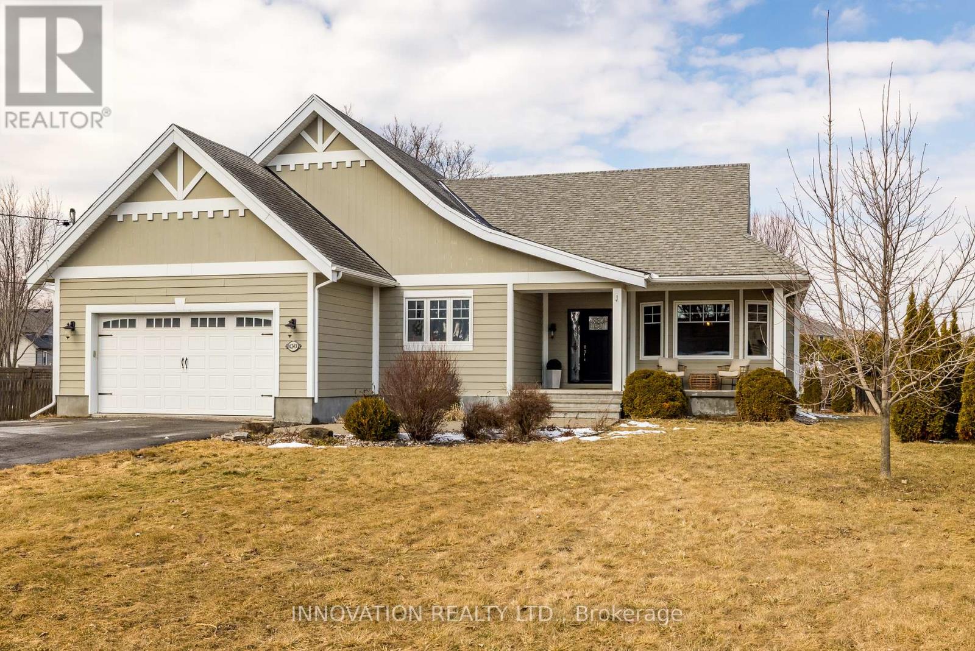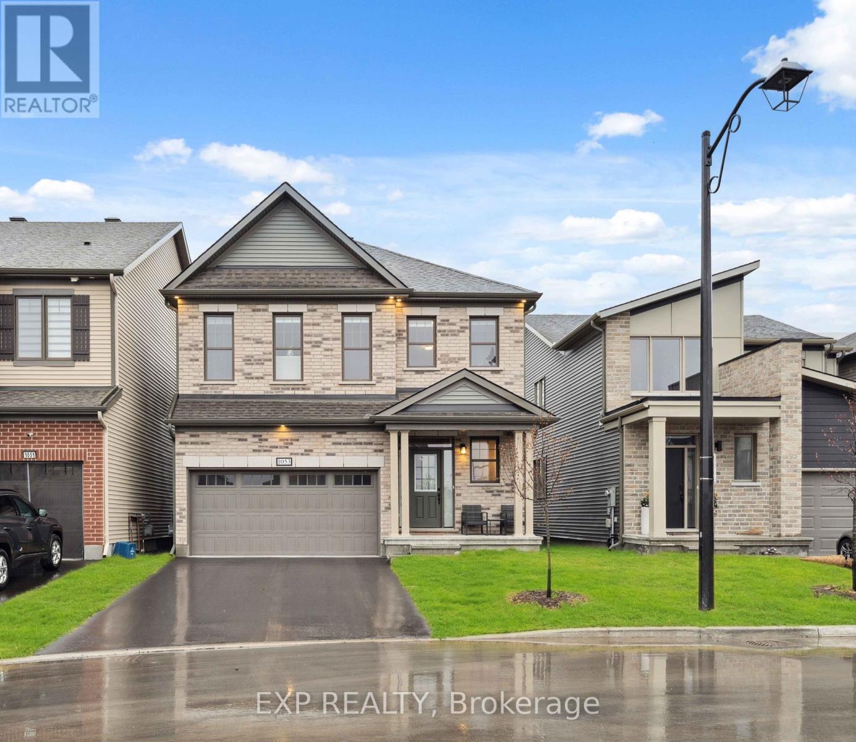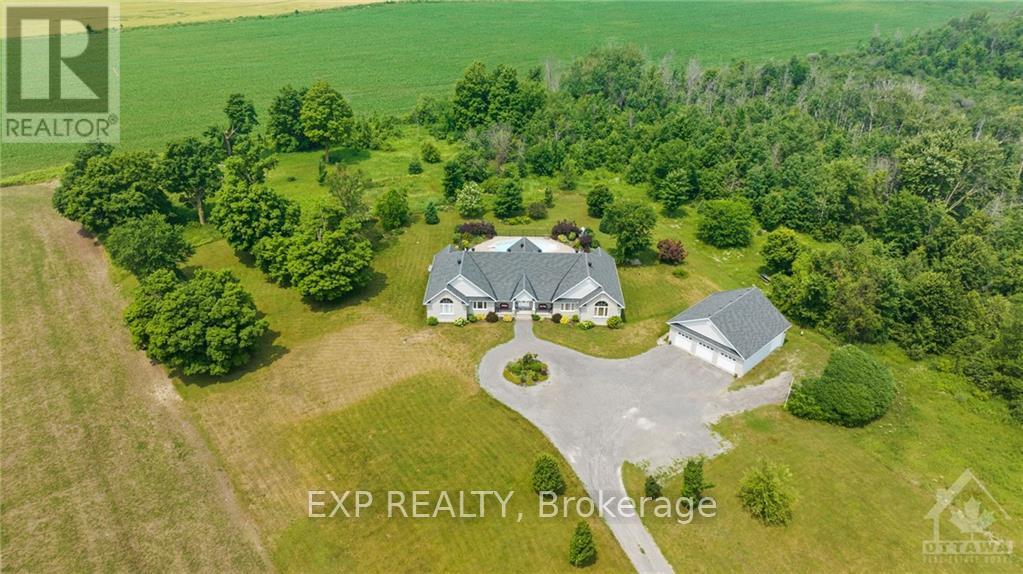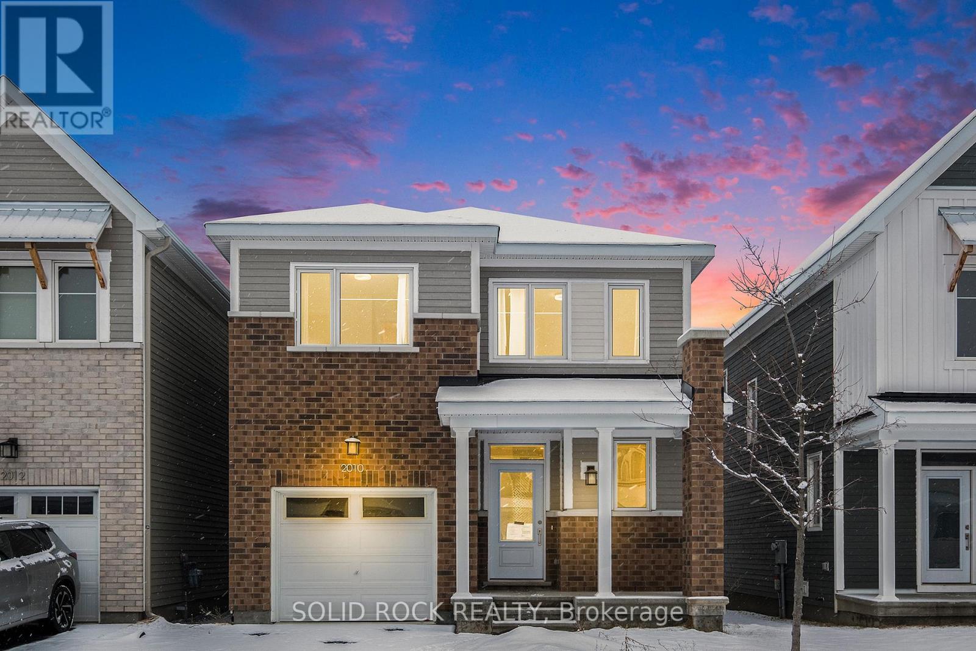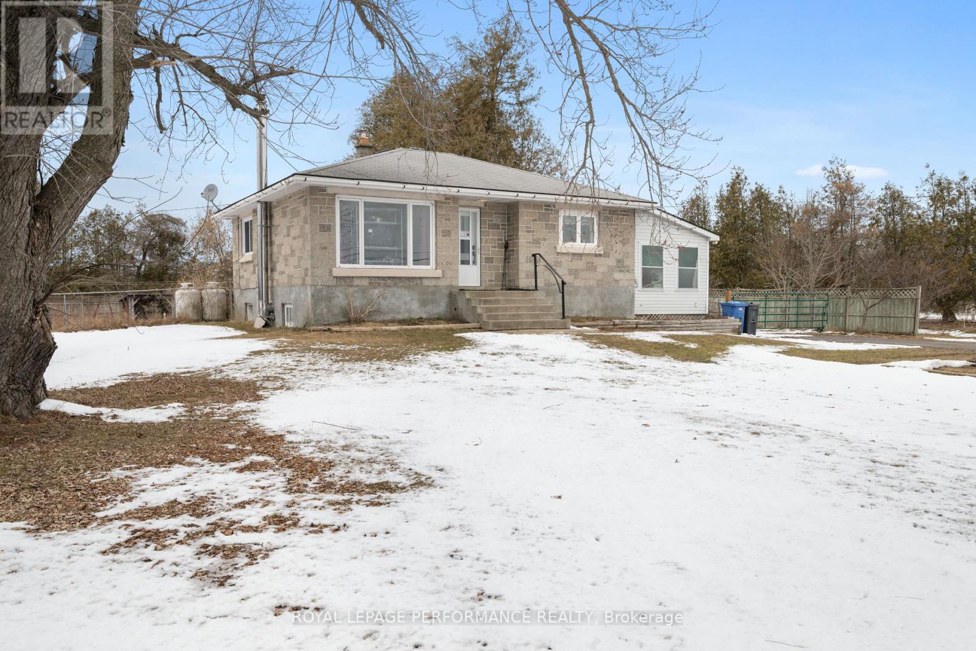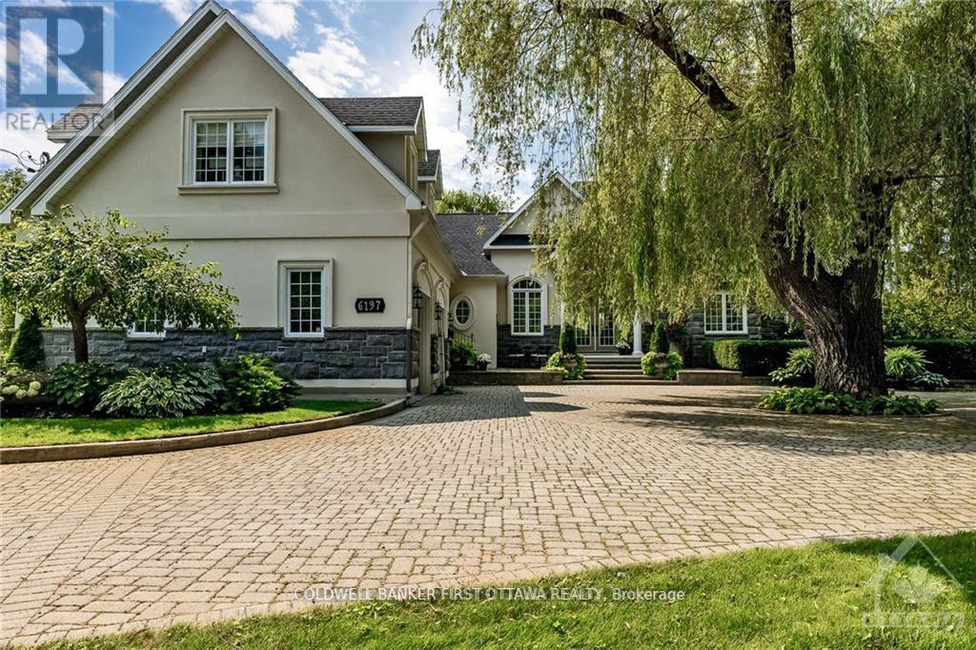Mirna Botros
613-600-262668 Pelham Crescent - $949,900
68 Pelham Crescent - $949,900
68 Pelham Crescent
$949,900
8209 - Goulbourn Twp From Franktown Rd/South To Rideau
Ottawa, OntarioK0A2Z0
4 beds
3 baths
4 parking
MLS#: X12060968Listed: about 22 hours agoUpdated:about 21 hours ago
Description
68 Pelham Cres, beautifully built in late 2020 & recently elevated to even higher standards! 4-bed, 4 parking, 2 garage, 3-bath home w/ a rough-in for a 4th bathroom if you so desire. Located in the desirable Fox Run, just steps to the park and walking paths & just minutes to shopping, restaurants, & all this cute, close-knit community has to offer. Spacious foyer with a custom movable sideboard & large closet. Great dining area with a custom-built-in wall bar & upgraded lighting. The kitchen is spectacular! Extended island w/ quartz counters & breakfast bar, custom wall-mounted pot holder & a custom pantry w/ thoughtful pullouts for garbage & recycling, water treatment integration, soap dispenser, double sink, gas stove, upgraded stainless steel appliances & undermount lighting. The living room has built-ins, a gas fireplace, & a movable custom sideboard. You'll love the flow of this main floor with easy access to your private yard w/ new PVC fencing & a gas BBQ hook-up. Upstairs has it all! Primary has two huge walk-in closets & an ensuite, 3 additional bedrooms (one with a built-in Murphy bed), a dedicated laundry room, & a main bath. Hardwood flooring throughout, including the stairs, & durable laminate in the fully finished lower level. Blinds, shutters, TV wall mounts, ring doorbell, driveway, and garage & yard cams are included. Did I mention that the entire house is professionally cabled (CAT 6a STP) for high-speed internet, including dedicated cables for additional wifi access points for full-house coverage? I have more info for my techy friends - please reach out or come take a look. (id:58075)Details
Details for 68 Pelham Crescent, Ottawa, Ontario- Property Type
- Single Family
- Building Type
- House
- Storeys
- 2
- Neighborhood
- 8209 - Goulbourn Twp From Franktown Rd/South To Rideau
- Land Size
- 36.1 x 88.6 FT
- Year Built
- -
- Annual Property Taxes
- $5,220
- Parking Type
- Attached Garage, Garage, Inside Entry
Inside
- Appliances
- Washer, Refrigerator, Water softener, Dishwasher, Stove, Dryer, Microwave, Hood Fan, Garage door opener, Garage door opener remote(s), Water Heater
- Rooms
- 10
- Bedrooms
- 4
- Bathrooms
- 3
- Fireplace
- -
- Fireplace Total
- 1
- Basement
- Finished, N/A
Building
- Architecture Style
- -
- Direction
- Meynell and Pelham
- Type of Dwelling
- house
- Roof
- -
- Exterior
- Wood, Vinyl siding
- Foundation
- Concrete
- Flooring
- -
Land
- Sewer
- Sanitary sewer
- Lot Size
- 36.1 x 88.6 FT
- Zoning
- -
- Zoning Description
- -
Parking
- Features
- Attached Garage, Garage, Inside Entry
- Total Parking
- 4
Utilities
- Cooling
- Central air conditioning
- Heating
- Forced air, Natural gas
- Water
- Municipal water
Feature Highlights
- Community
- -
- Lot Features
- Carpet Free
- Security
- -
- Pool
- -
- Waterfront
- -



