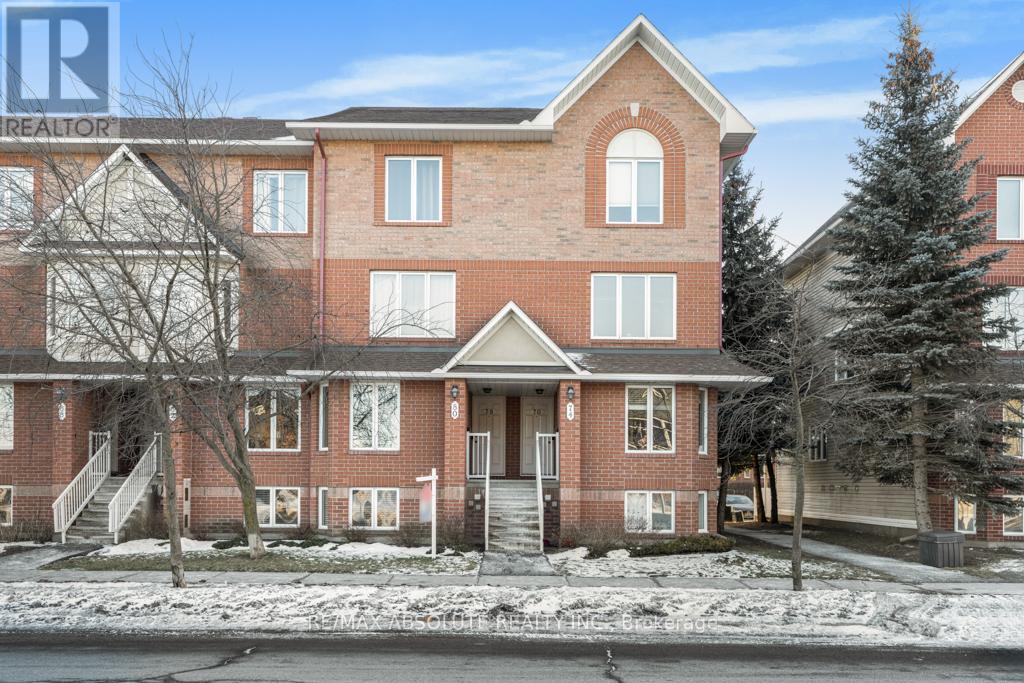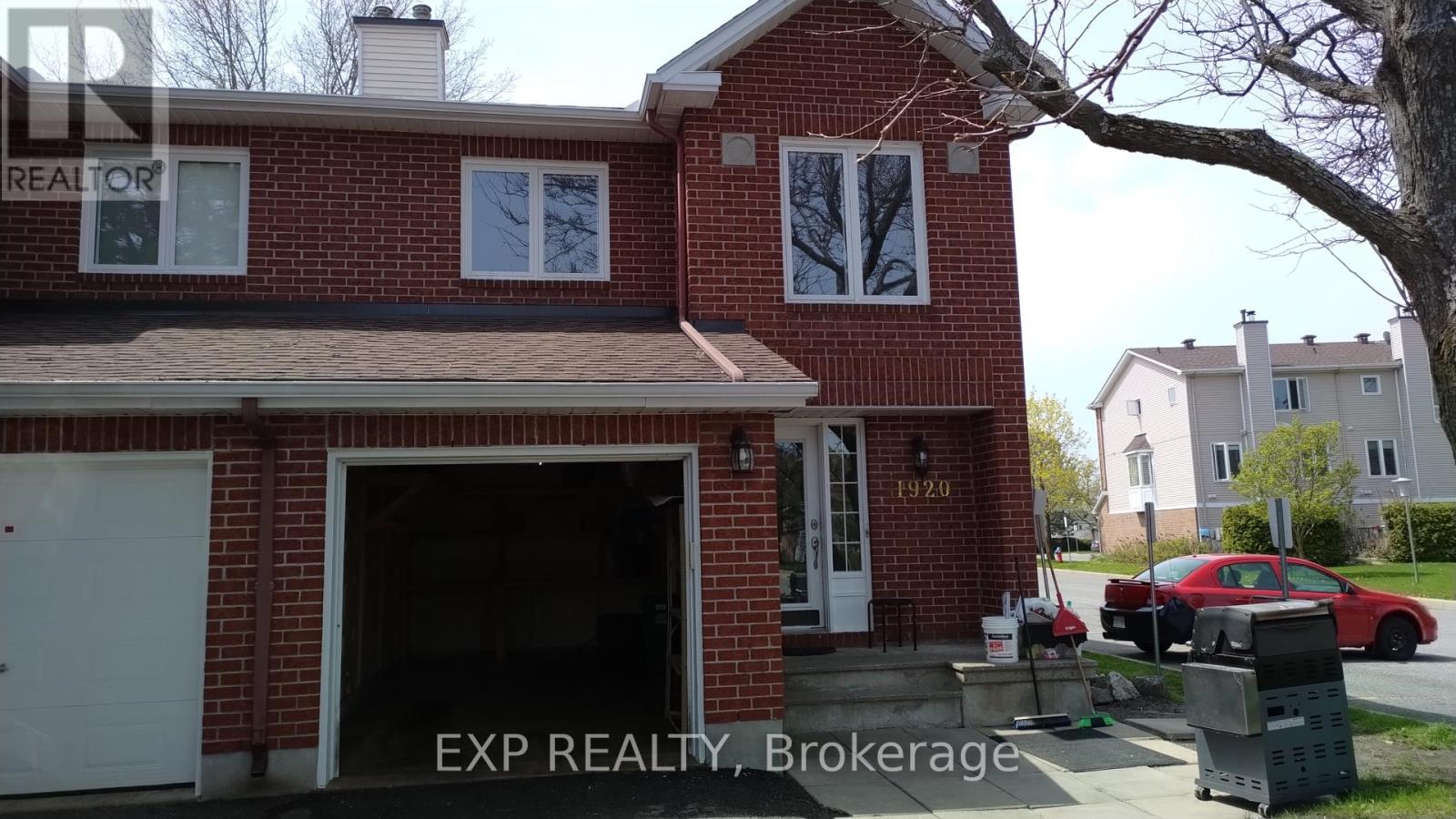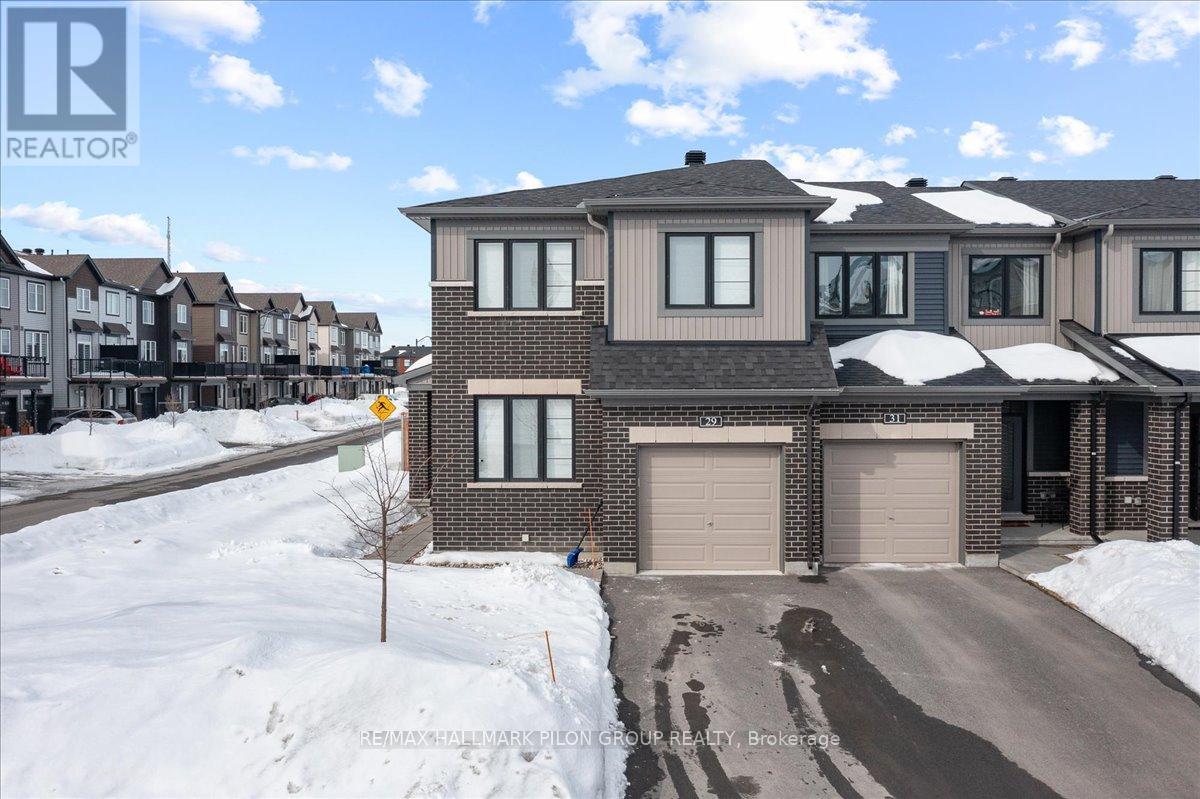Mirna Botros
613-600-26266896 Bilberry Drive Unit 33 - $449,900
6896 Bilberry Drive Unit 33 - $449,900
6896 Bilberry Drive Unit 33
$449,900
2005 - Convent Glen North
Ottawa, OntarioK1C3R5
3 beds
3 baths
2 parking
MLS#: X12030018Listed: 15 days agoUpdated:8 days ago
Description
Terrific Affordable Condo Townhouse opportunity, in a pleasant up-scale area of Orleans, convenient for everything. Main floor boasts a sunken Livingroom with wood burning fireplace, plus a large window & patio door to the private backyard. the Diningroom is right there, overlooking all. The kitchen has a cut-out in the wall making it part of the sunken Livingroom. With 3 bedrooms, 1-2pce bathroom, a 4pce bathroom, and an ensuite 4 pce bathroom. walking up the steps to the 2nd floor, there is a lovely skylight brightening up the inside of the house.The 2nd floor bedrooms are carpeted and large, with the rear bedroom having the 4pce Ensuite bathroom. The basement has an L-shaped Recroom, and separate Laundry and Furnace rooms. You'll love the convenient driveway, and an inside-entry to the garage. (some photos digitally altered to remove clutter) (id:58075)Details
Details for 6896 Bilberry Drive Unit 33, Ottawa, Ontario- Property Type
- Single Family
- Building Type
- Row Townhouse
- Storeys
- 2
- Neighborhood
- 2005 - Convent Glen North
- Land Size
- -
- Year Built
- -
- Annual Property Taxes
- $2,859
- Parking Type
- Attached Garage, Garage, Inside Entry
Inside
- Appliances
- Washer, Refrigerator, Water meter, Dishwasher, Stove, Dryer, Microwave, Freezer, Hood Fan, Window Coverings, Garage door opener, Garage door opener remote(s)
- Rooms
- 13
- Bedrooms
- 3
- Bathrooms
- 3
- Fireplace
- -
- Fireplace Total
- 1
- Basement
- Finished, Full
Building
- Architecture Style
- -
- Direction
- Des Forets & Titanium
- Type of Dwelling
- row_townhouse
- Roof
- -
- Exterior
- Steel, Brick
- Foundation
- -
- Flooring
- Parquet
Land
- Sewer
- -
- Lot Size
- -
- Zoning
- -
- Zoning Description
- R3Y[708][
Parking
- Features
- Attached Garage, Garage, Inside Entry
- Total Parking
- 2
Utilities
- Cooling
- Central air conditioning
- Heating
- Forced air, Natural gas
- Water
- -
Feature Highlights
- Community
- Pet Restrictions
- Lot Features
- Irregular lot size, Sloping
- Security
- Smoke Detectors
- Pool
- -
- Waterfront
- -





















