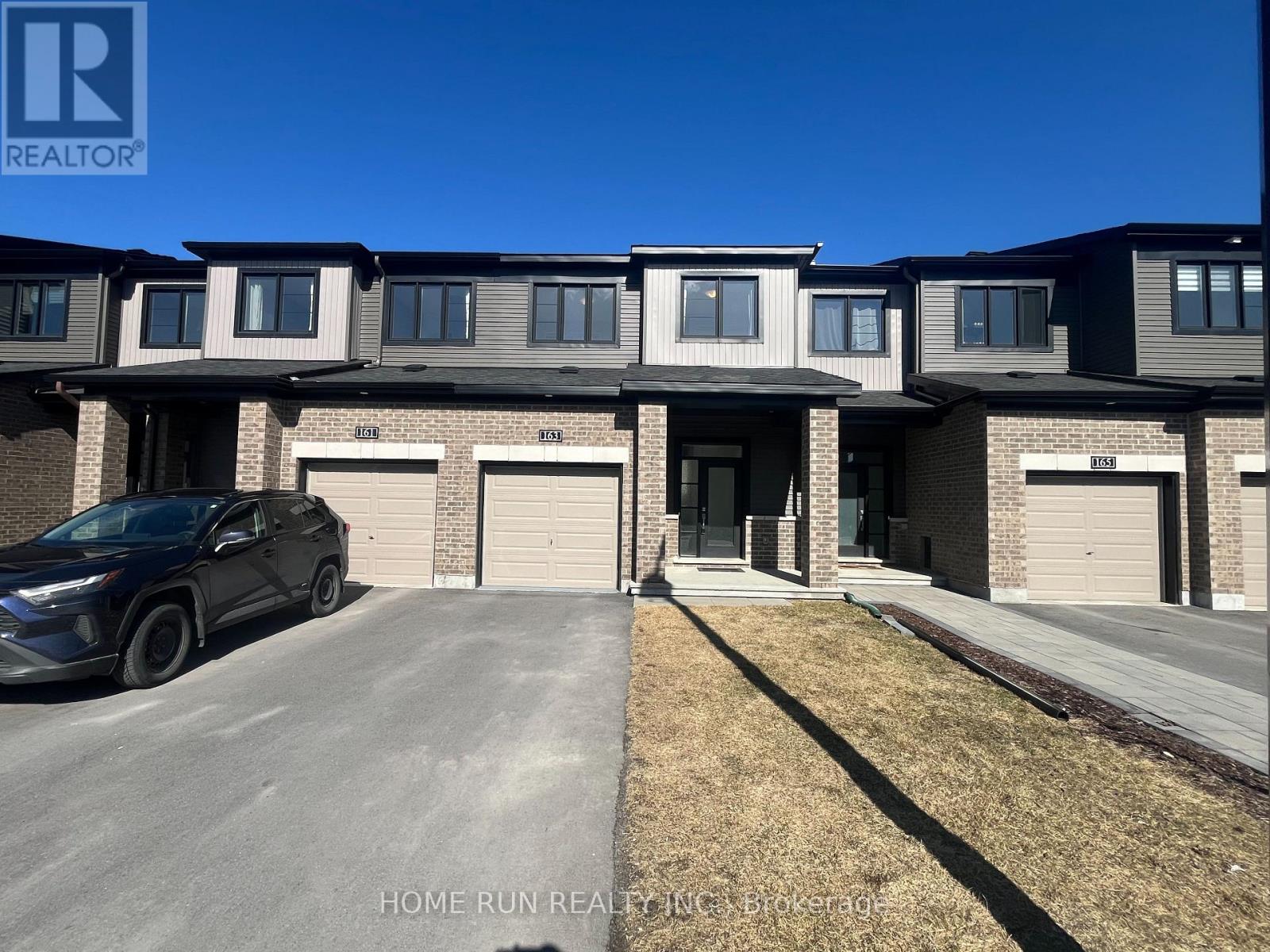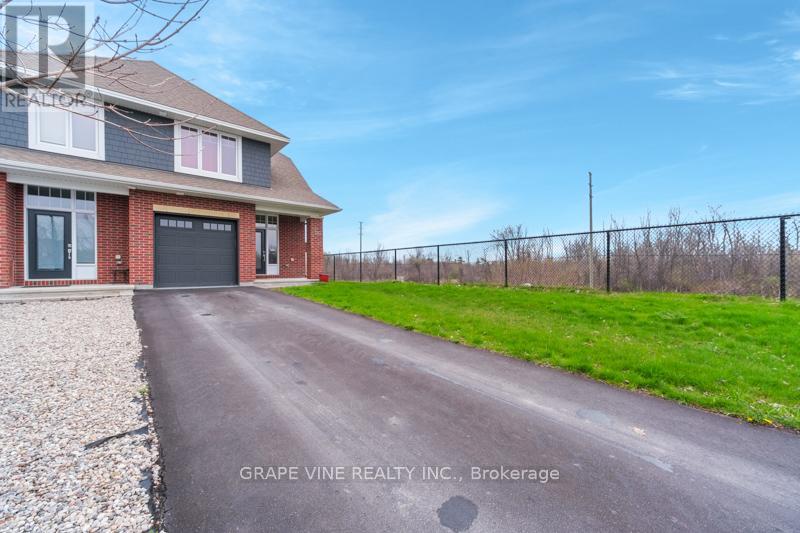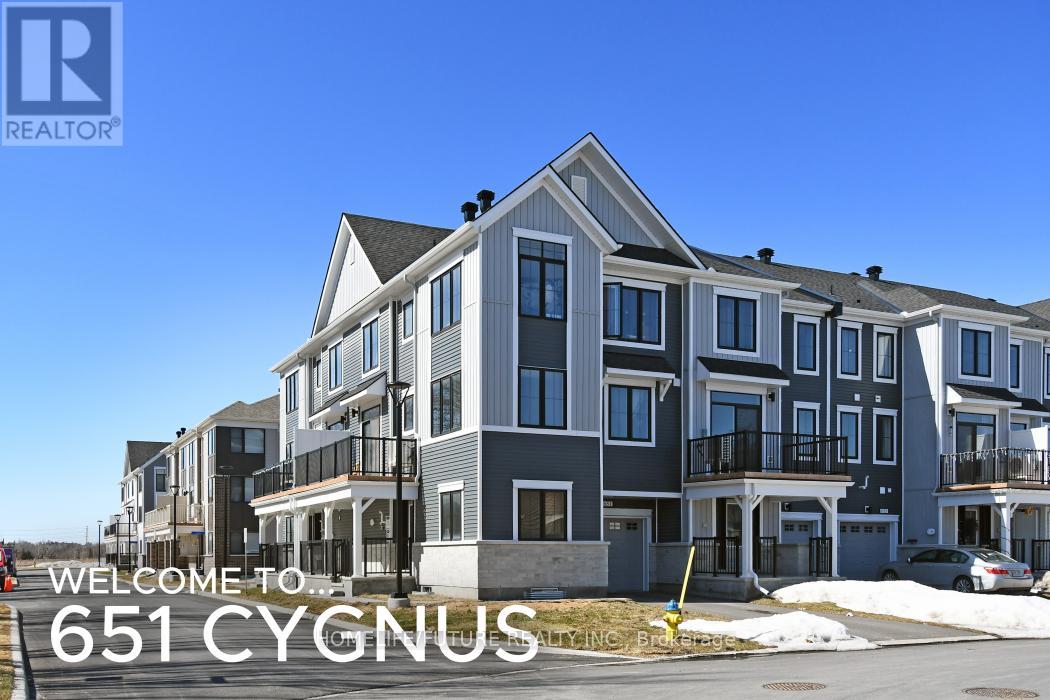Mirna Botros
613-600-26263347 Woodroffe Avenue - $679,000
3347 Woodroffe Avenue - $679,000
3347 Woodroffe Avenue
$679,000
7709 - Barrhaven - Strandherd
Ottawa, OntarioK2G4P4
3 beds
3 baths
4 parking
MLS#: X11980992Listed: about 1 month agoUpdated:10 days ago
Description
This beautiful END UNINT townhome located in the highly sought-after Chapman Mills community. As you step inside, you're greeted by a spacious foyer and open concept living/ding room, featuring elegant hardwood floors and an abundance of natural light. The adjoining eat-in kitchen is beautifully designed with quartz countertops, tile flooring, plenty of storage, and stainless steel appliances. Upstairs, a stunning curved staircase leads to two spacious family bedrooms, a full bathroom, and a bright primary suite with a large walk-in closet and a fantastic ensuite. The lower level offers a generously sized rec room with an oversized window, along with a laundry room and additional storage space. Fully fenced backyard is great for family gathering in the summer! This unbeatable location is close to parks, schools, transit, shopping, restaurants etc.. Perfect for first time home buyer or growing family. (id:58075)Details
Details for 3347 Woodroffe Avenue, Ottawa, Ontario- Property Type
- Single Family
- Building Type
- Row Townhouse
- Storeys
- 2
- Neighborhood
- 7709 - Barrhaven - Strandherd
- Land Size
- 25.8 x 90.2 FT
- Year Built
- -
- Annual Property Taxes
- $3,922
- Parking Type
- Attached Garage, Garage
Inside
- Appliances
- Garage door opener remote(s)
- Rooms
- 12
- Bedrooms
- 3
- Bathrooms
- 3
- Fireplace
- -
- Fireplace Total
- -
- Basement
- Finished, N/A
Building
- Architecture Style
- -
- Direction
- Woodroffe Ave
- Type of Dwelling
- row_townhouse
- Roof
- -
- Exterior
- Vinyl siding, Brick Facing
- Foundation
- Poured Concrete
- Flooring
- -
Land
- Sewer
- Sanitary sewer
- Lot Size
- 25.8 x 90.2 FT
- Zoning
- -
- Zoning Description
- -
Parking
- Features
- Attached Garage, Garage
- Total Parking
- 4
Utilities
- Cooling
- Central air conditioning, Air exchanger, Ventilation system
- Heating
- Forced air, Natural gas
- Water
- Municipal water
Feature Highlights
- Community
- -
- Lot Features
- Level
- Security
- -
- Pool
- -
- Waterfront
- -





















