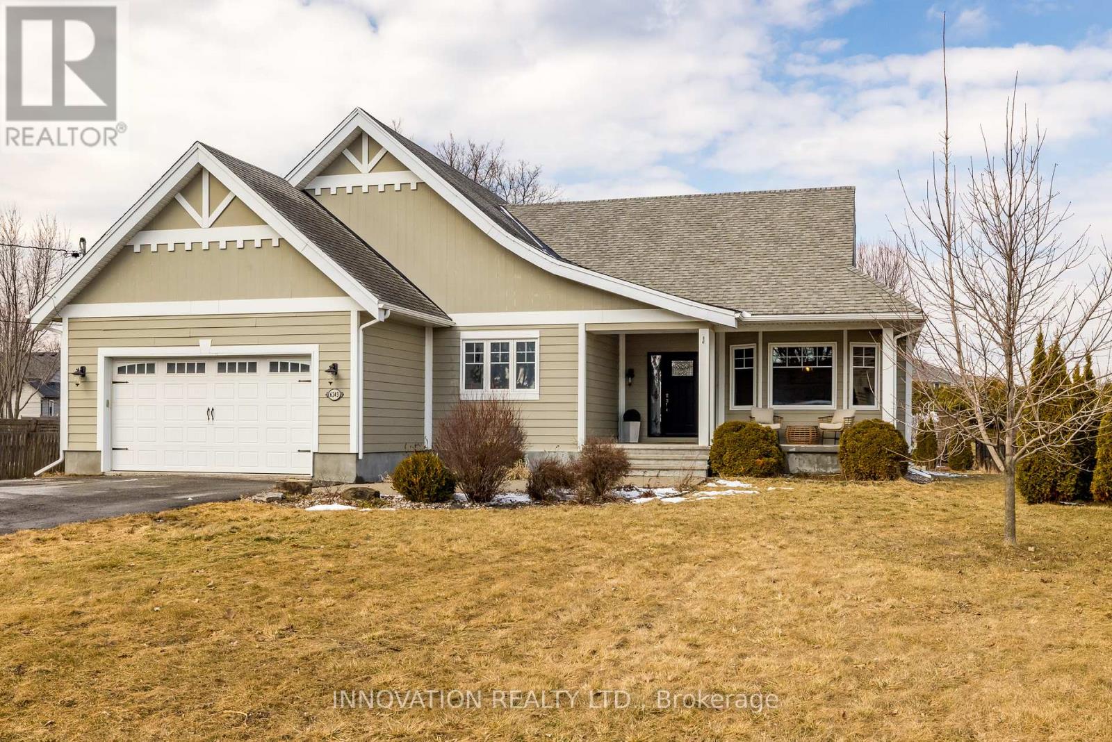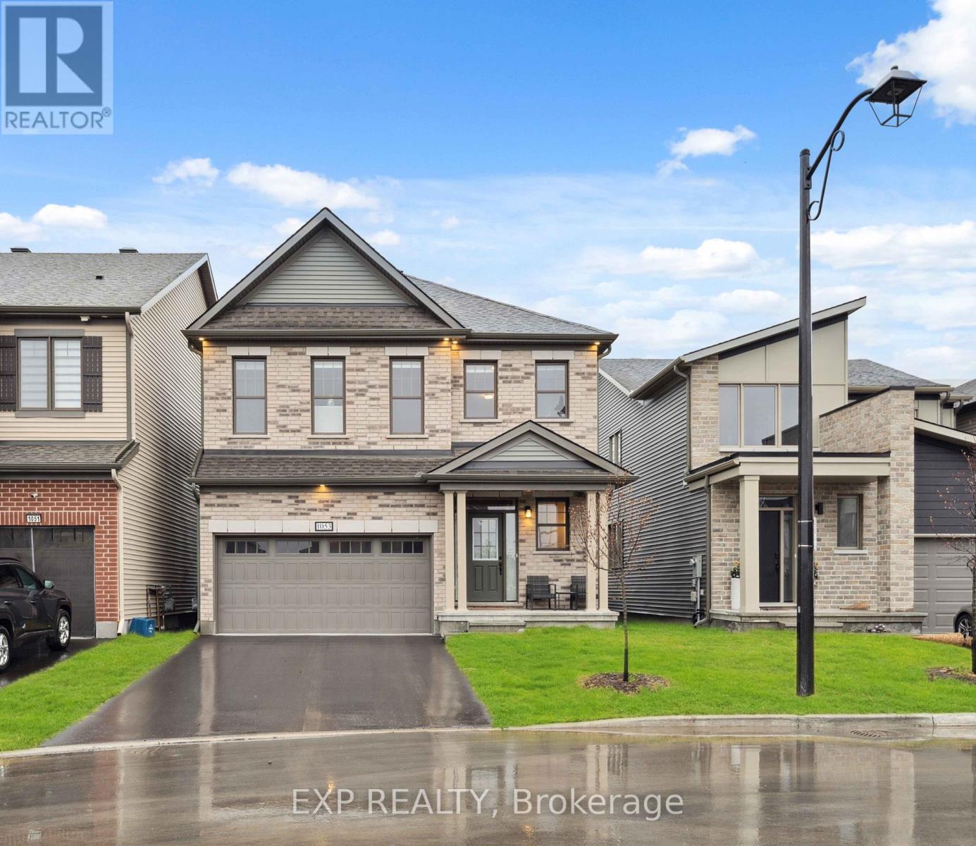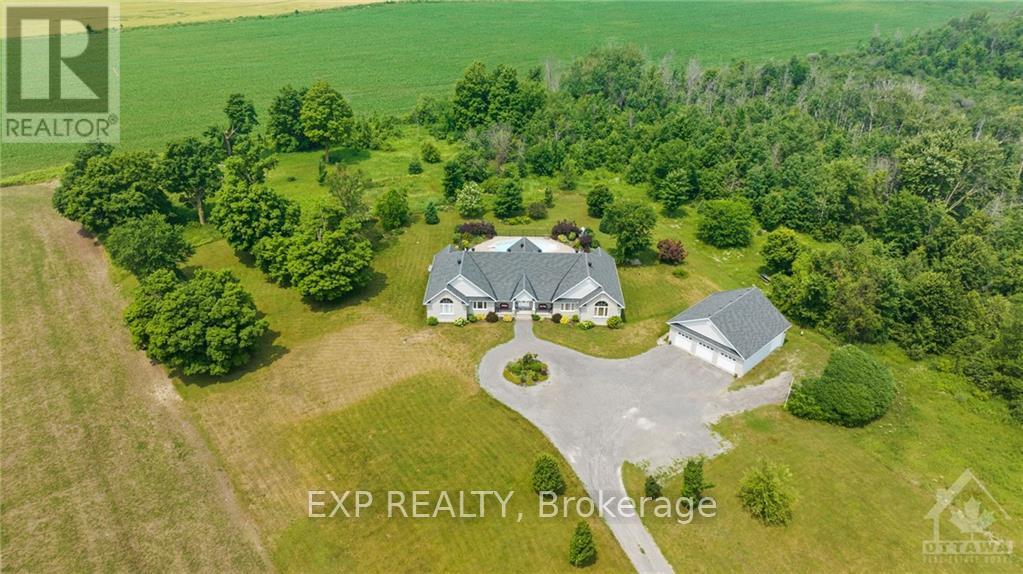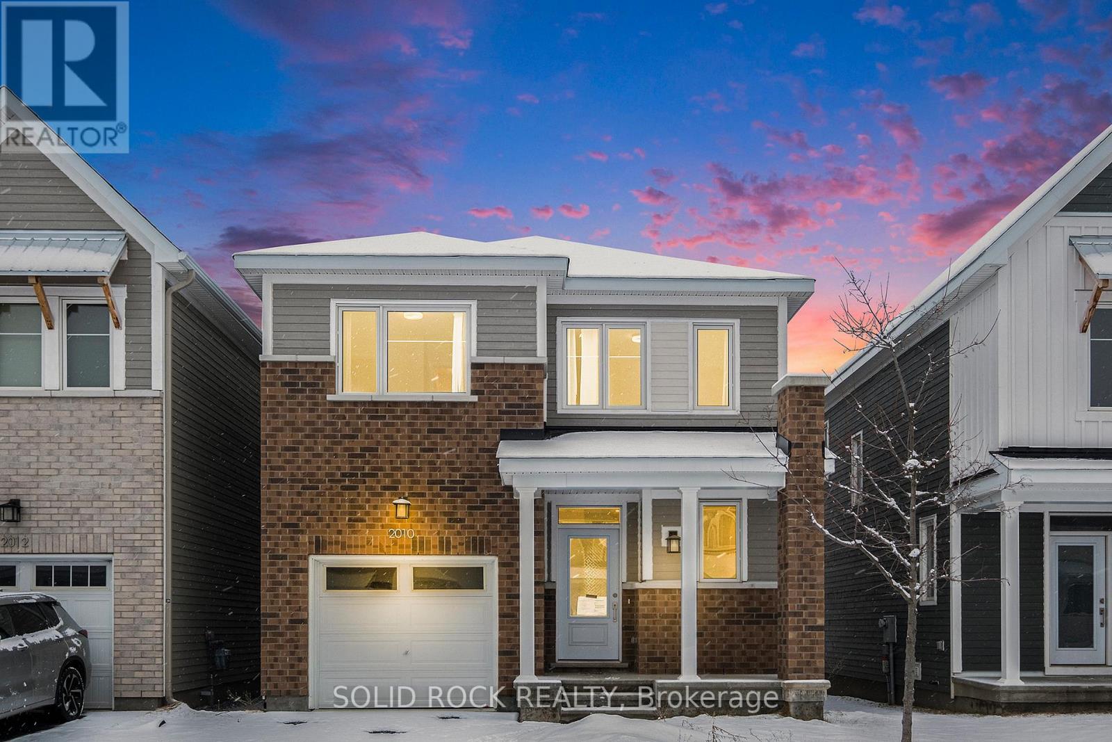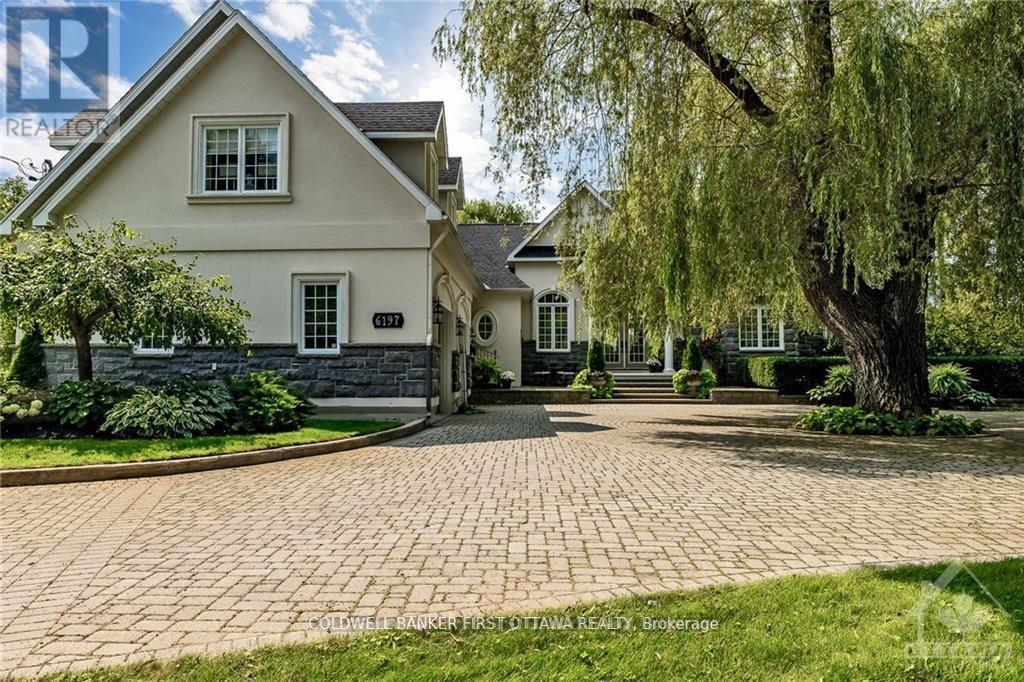Mirna Botros
613-600-2626141 Talos Circle - $1,150,000
141 Talos Circle - $1,150,000
141 Talos Circle
$1,150,000
8204 - Richmond
Ottawa, OntarioK0A2Z0
5 beds
3 baths
6 parking
MLS#: X11947862Listed: 2 months agoUpdated:9 days ago
Description
Discover One-Level living at its FINEST! Corner lot bungalow by award-winning Talos Homes, designed for refined living. This 5 bedroom, 3 bath home showcases unparalleled craftsmanship and landscaping upgrades including an expansive interlock patio, a new in-ground sprinkler system, an elegant fountain with electrical conduits, privacy fence, lush gardens, a storage shed, and an enclosed gazebo. The chefs kitchen is a culinary dream, featuring premium cabinetry, thick granite countertops, a walk-in pantry, and a grand island with breakfast seating. The great room boasts a gas fireplace and a striking wall of windows, while the dining area seamlessly extends to the outdoor patio. A serene primary suite offers a spa-like ensuite and a spacious walk-in closet. The professionally finished lower level features high ceilings, large windows, a 4th and 5th bedroom, a full bath, and a rec room -all nestled on a tranquil street, steps from top amenities. 24 Hrs irrevocable on all offers. (id:58075)Details
Details for 141 Talos Circle, Ottawa, Ontario- Property Type
- Single Family
- Building Type
- House
- Storeys
- 1
- Neighborhood
- 8204 - Richmond
- Land Size
- 81.86 x 101.61 FT
- Year Built
- -
- Annual Property Taxes
- $5,400
- Parking Type
- Garage
Inside
- Appliances
- Washer, Refrigerator, Water purifier, Water softener, Dishwasher, Stove, Dryer, Microwave, Garage door opener remote(s), Water Heater
- Rooms
- 12
- Bedrooms
- 5
- Bathrooms
- 3
- Fireplace
- -
- Fireplace Total
- 1
- Basement
- Finished, Full
Building
- Architecture Style
- Bungalow
- Direction
- From Perth Street to Nixon Farm Drive, right onto Cedarstone, Left onto Talos Circle
- Type of Dwelling
- house
- Roof
- -
- Exterior
- Vinyl siding, Brick Facing
- Foundation
- Poured Concrete
- Flooring
- -
Land
- Sewer
- Sanitary sewer
- Lot Size
- 81.86 x 101.61 FT
- Zoning
- -
- Zoning Description
- -
Parking
- Features
- Garage
- Total Parking
- 6
Utilities
- Cooling
- Central air conditioning, Air exchanger, Ventilation system
- Heating
- Forced air, Natural gas
- Water
- Community Water System
Feature Highlights
- Community
- School Bus
- Lot Features
- Level lot, Flat site
- Security
- Smoke Detectors
- Pool
- -
- Waterfront
- -


