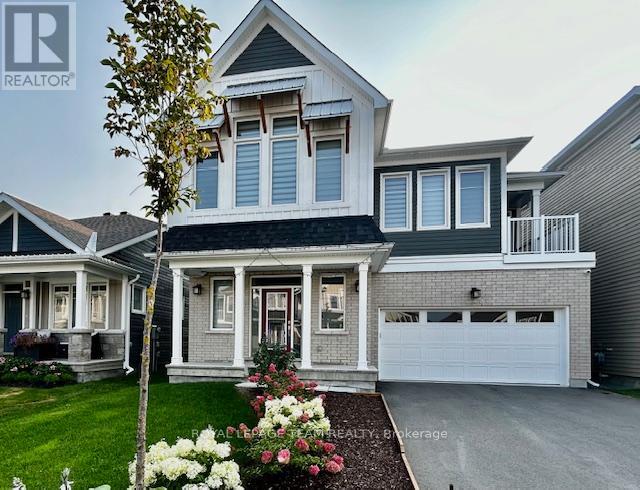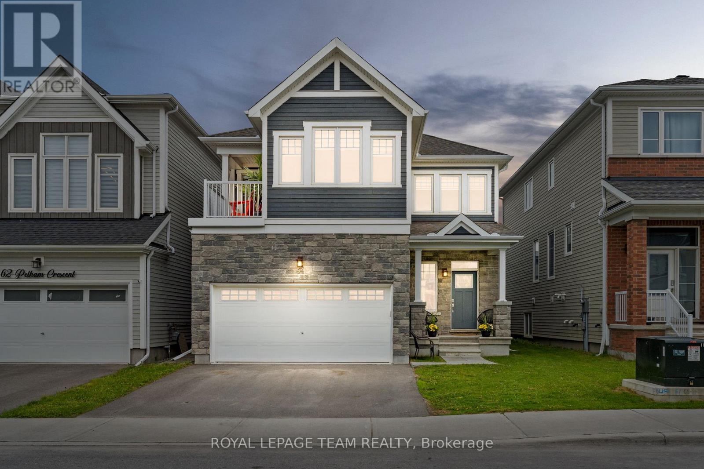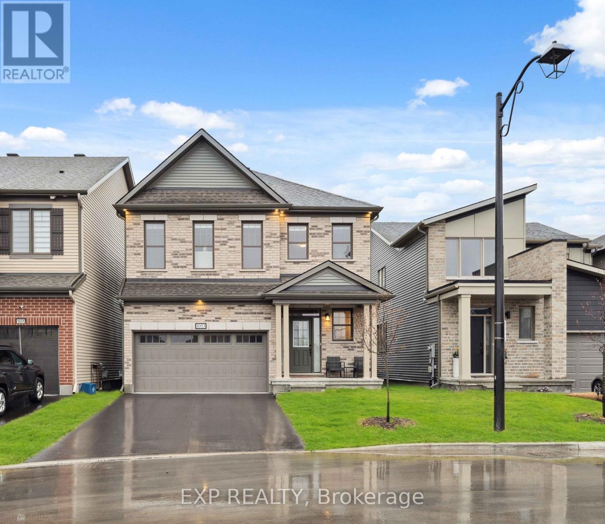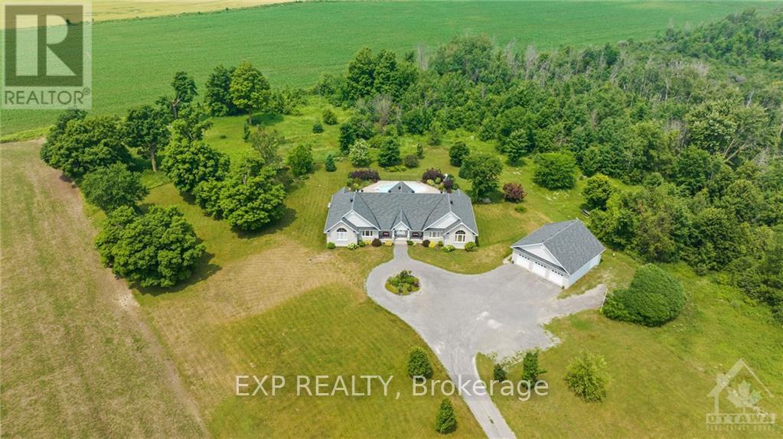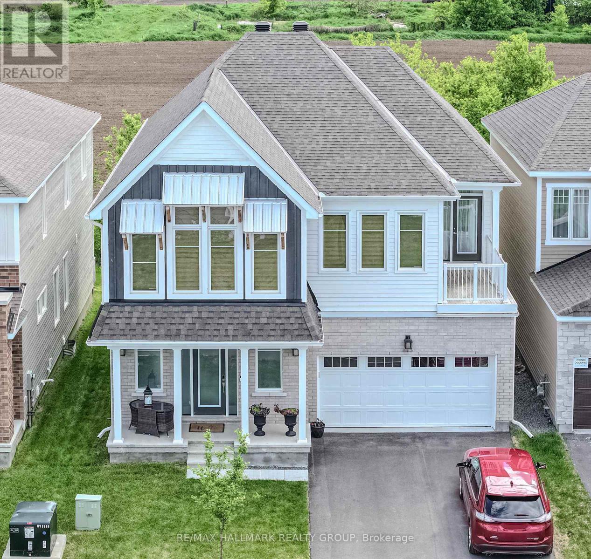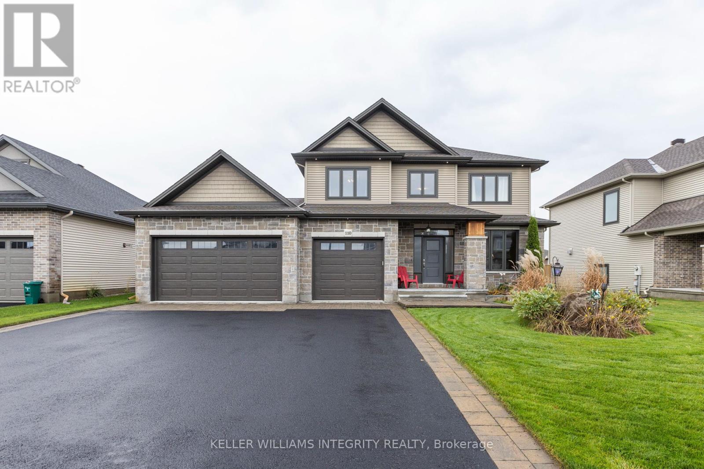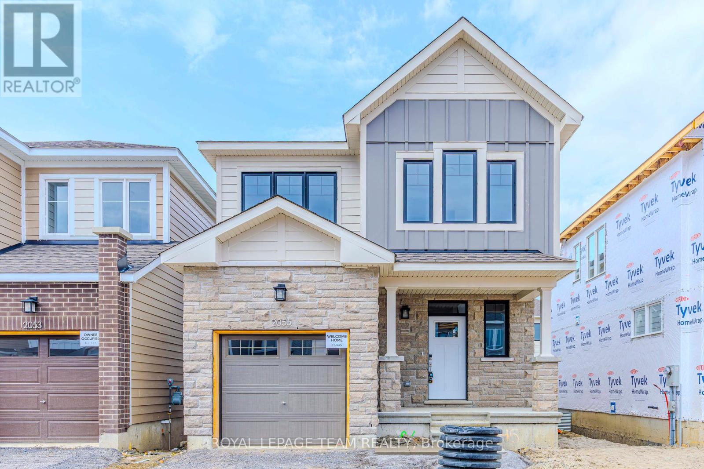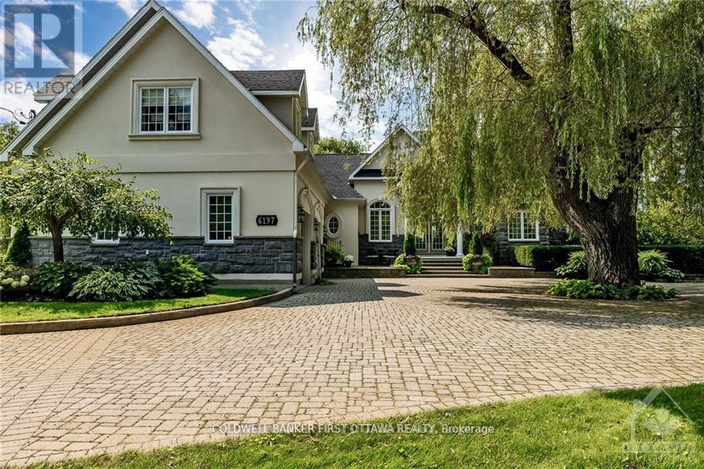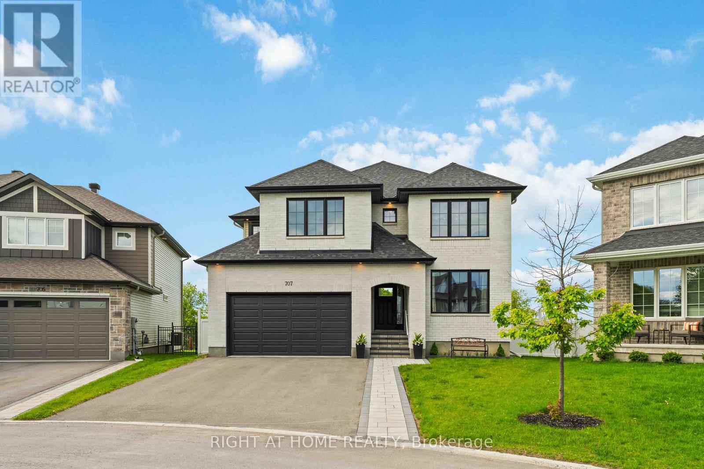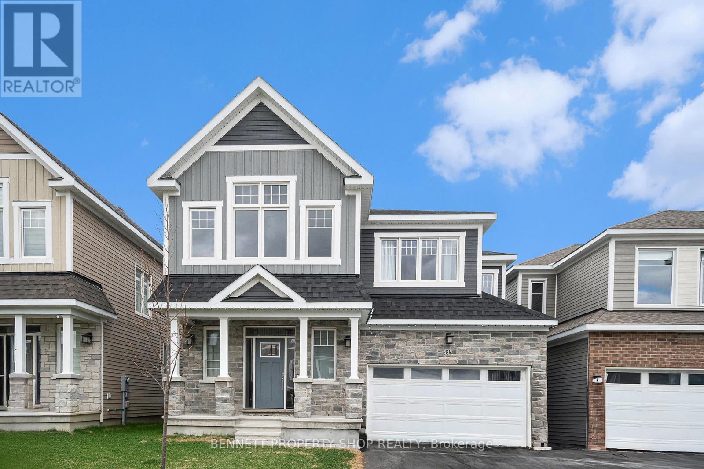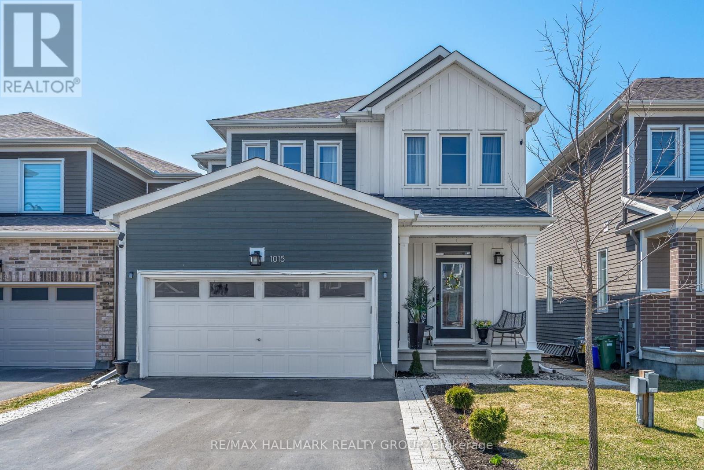Mirna Botros
613-600-26266339 Ottawa Street - $859,990
6339 Ottawa Street - $859,990
6339 Ottawa Street
$859,990
8209 - Goulbourn Twp From Franktown Rd/South To Rideau
Ottawa, OntarioK0A2Z0
4 beds
5 baths
4 parking
MLS#: X11988441Listed: 3 months agoUpdated:6 days ago
Description
Welcome to 6339 Ottawa Street located in the family-oriented neighbourhood of Richmond Meadows.This stunning detached BRAND NEW Mattamy's Craftsman elevation 3,201 sq. ft. Walnut model features 4 Bed/4 Full Bath & 1-2pcs *Move-in October 2025*. The main floor boasts upgraded - 9' Ceiling & 8' Doors; Engineered hardwood floors, 2pcs bath, mudroom w/walk-in closet & in side access to the 2 car garage. Open concept living/dining room & additional main floor great room with large windows. Open to the Chef's Kitchen w/breakfast bar, island, quartz countertops, backsplash, pantry & patio doors to the backyard. The 2nd level features hardwood stairs 1st to 2nd, upgraded railings in lieu of kneewalls, 9' Ceiling, & loft space. Primary bedroom w/ensuite-Glass shower Enclosure, soaker tub, Large counter & 2 walk-in closets. The 2nd floor is complete w/3 additional large bedrooms_1 w/ensuite and 2 with shared ensuite & spacious laundry w/walk-in-closet. Lower level is upgraded with finished family room, 3 windows & 3pcs bath. Upgraded w/AC & 200 Amp Service. Photos are a similar home to showcase builder finishes. This home is not Colour Spec and includes $20,000 Design Studio Bonus Dollars to choose your upgrades, finishes & customize this home. "HOME IS UNDER CONSTRUCTION". (id:58075)Details
Details for 6339 Ottawa Street, Ottawa, Ontario- Property Type
- Single Family
- Building Type
- House
- Storeys
- 2
- Neighborhood
- 8209 - Goulbourn Twp From Franktown Rd/South To Rideau
- Land Size
- 43 x 88.8 FT
- Year Built
- -
- Annual Property Taxes
- $0
- Parking Type
- Attached Garage, Garage, Inside Entry
Inside
- Appliances
- Hood Fan, Water Heater
- Rooms
- 11
- Bedrooms
- 4
- Bathrooms
- 5
- Fireplace
- -
- Fireplace Total
- -
- Basement
- Finished, N/A
Building
- Architecture Style
- -
- Direction
- Meynell Road
- Type of Dwelling
- house
- Roof
- -
- Exterior
- Vinyl siding
- Foundation
- Concrete
- Flooring
- -
Land
- Sewer
- Sanitary sewer
- Lot Size
- 43 x 88.8 FT
- Zoning
- -
- Zoning Description
- Residential
Parking
- Features
- Attached Garage, Garage, Inside Entry
- Total Parking
- 4
Utilities
- Cooling
- Central air conditioning
- Heating
- Forced air, Natural gas
- Water
- Municipal water
Feature Highlights
- Community
- -
- Lot Features
- -
- Security
- Smoke Detectors
- Pool
- -
- Waterfront
- -


