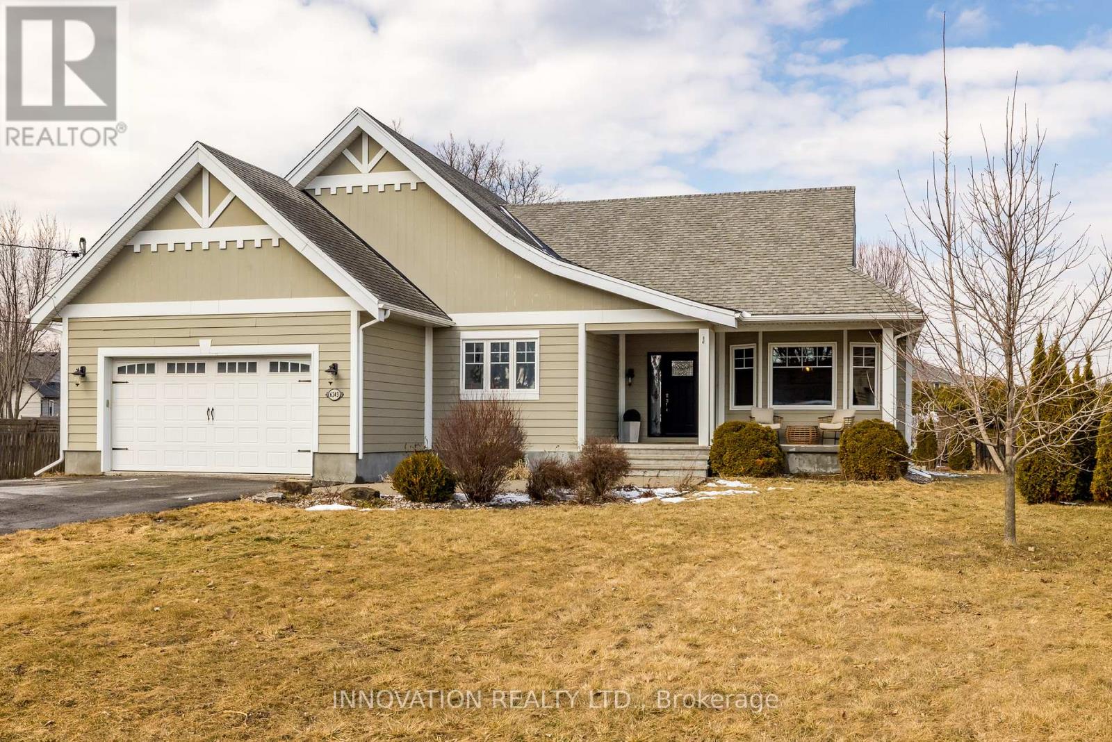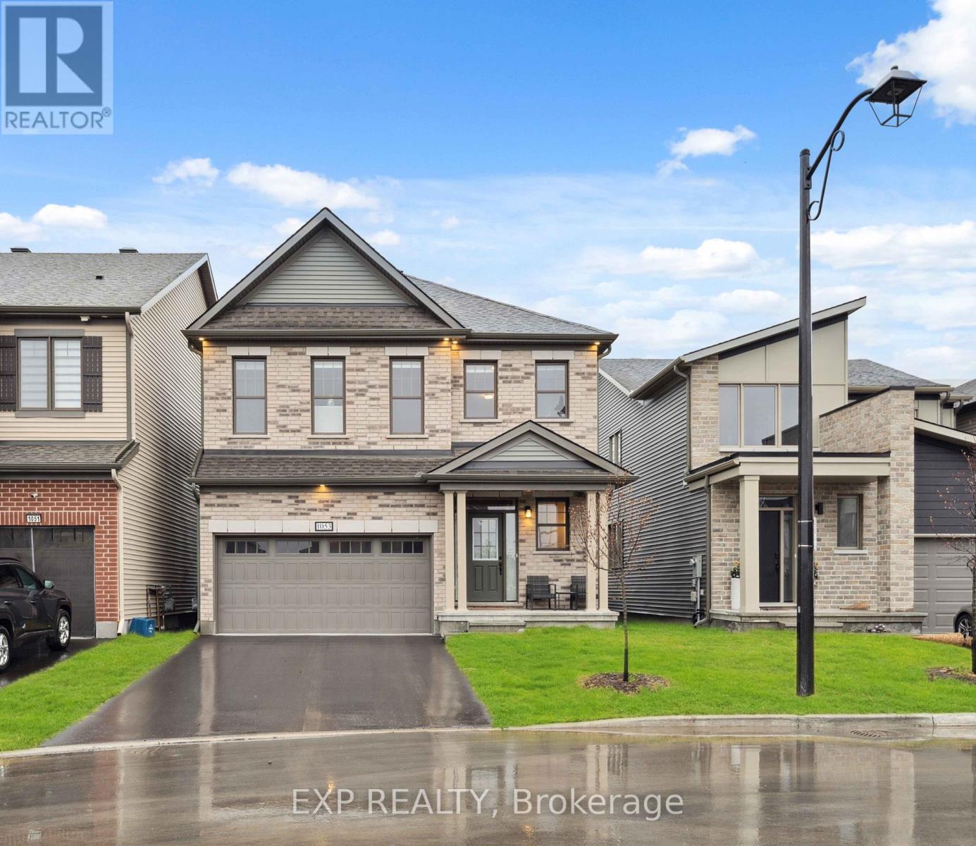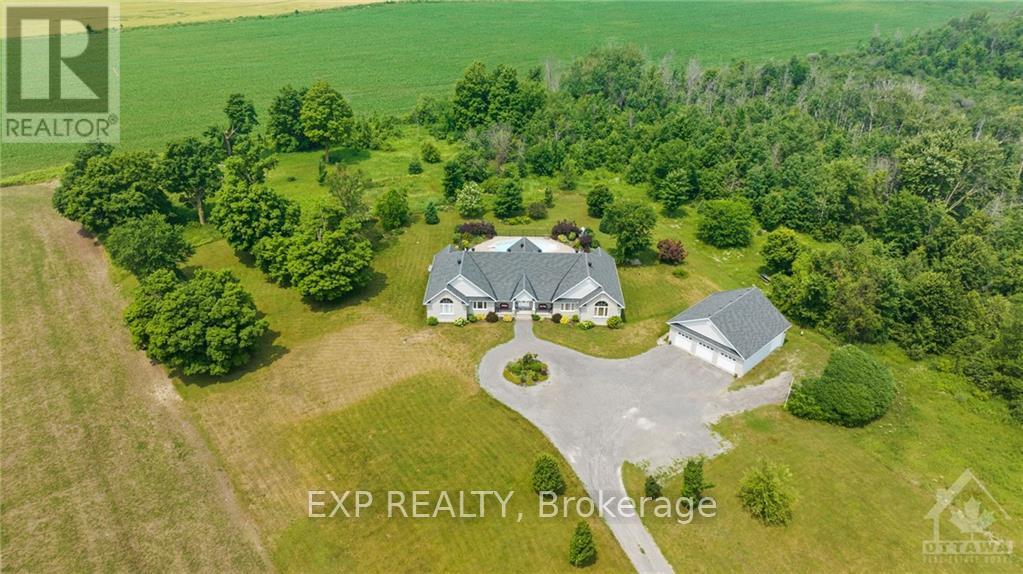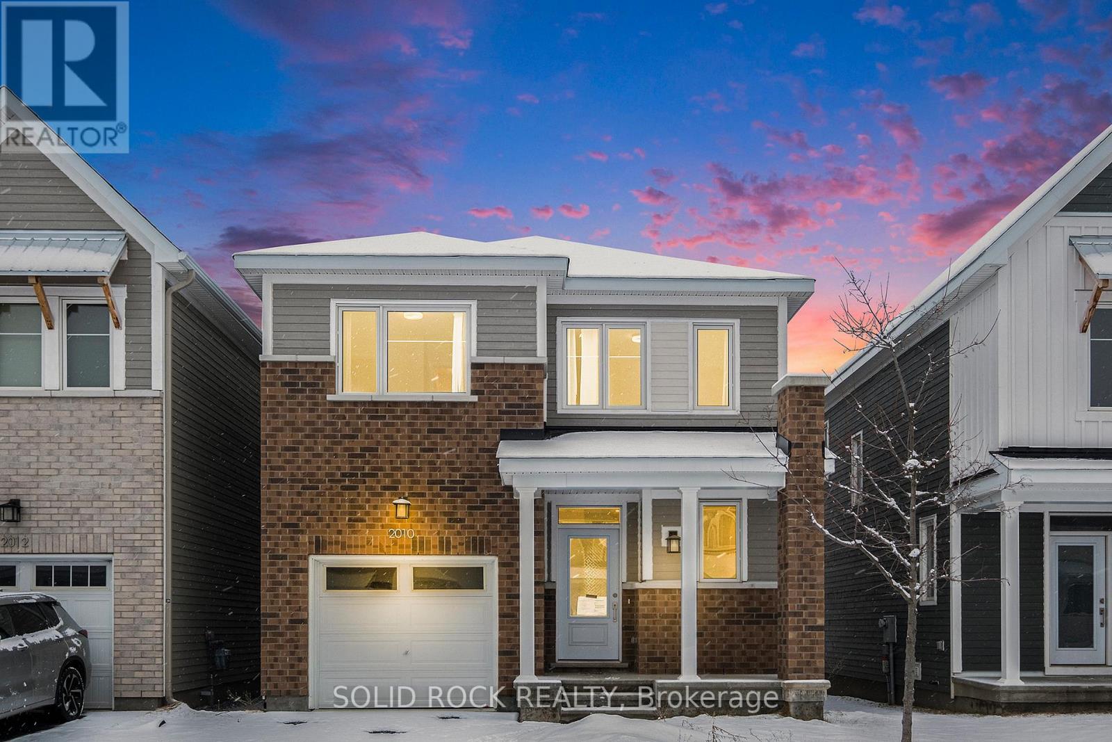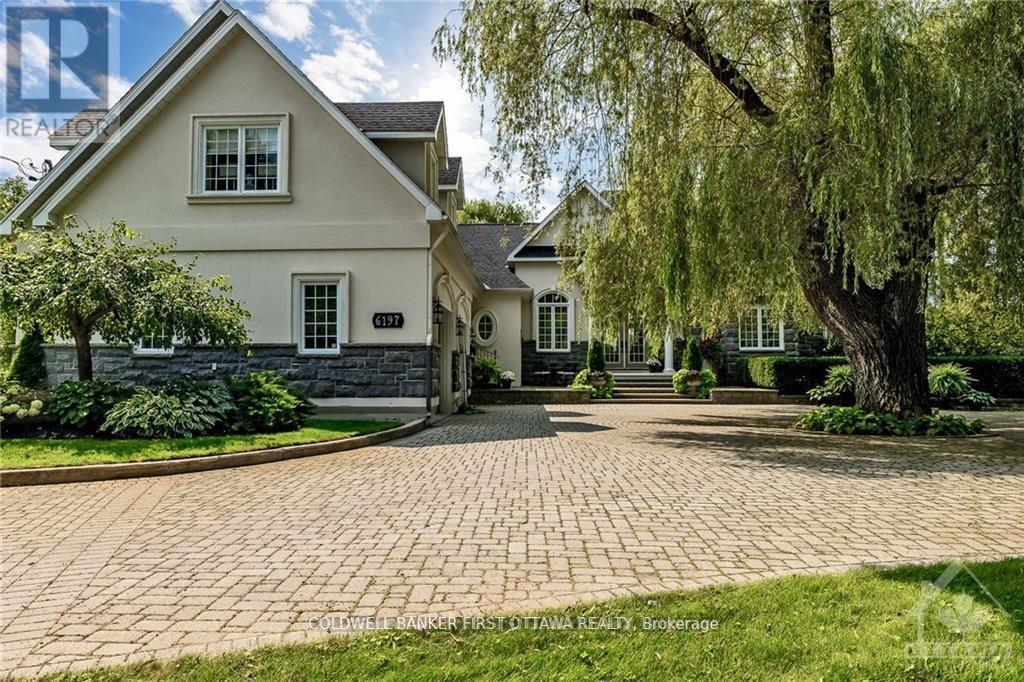Mirna Botros
613-600-26263698 Mcbean Street - $724,900
3698 Mcbean Street - $724,900
3698 Mcbean Street
$724,900
8204 - Richmond
Ottawa, OntarioK0A2Z0
4 beds
2 baths
10 parking
MLS#: X11973144Listed: about 2 months agoUpdated:9 days ago
Description
Your very own private oasis! Huge 100 x 180 corner lot. Situated on a quiet street, close to schools, parks & snowmobile trails: charming home offering space & serene views of beautiful trees from every window! Detached heated oversized garage/workshop with its own private driveway. Love to hang out in the workshop? Looking for that unique cozy home? Look no further! This special home, w/it's own secret garden is ideally suited for any growing family: ample space for everyone. Large principle rms, country kitchen (with access to a huge deck) overlooking the yard- complete with chicken coop! Efficient & inviting floor plan flows naturally from room to room. Flooded w/natural light, this home must be seen to be appreciated! 4 good sized bedrooms, office space possibilities are endless! Chic stylish renovated baths. Finished lower lvl: craft & recroom- movies, entertainment just the perfect spot to hang out with the people you love most. Fabulous screened in porch; so many amazing places to sit, sip your wine, have a beer, read a good book & enjoy your own piece of paradise. Perfect spot to start making your own lifelong memories. Direct access from the attached garage. 200 amp service, detached workshop/garage 60amp and wood stove. Furnace 2023. Windows 2022. Whether it is for everyday living or entertaining this home is ideally suited for the young & young at heart! (id:58075)Details
Details for 3698 Mcbean Street, Ottawa, Ontario- Property Type
- Single Family
- Building Type
- House
- Storeys
- -
- Neighborhood
- 8204 - Richmond
- Land Size
- 100 x 180 FT
- Year Built
- -
- Annual Property Taxes
- $3,817
- Parking Type
- Attached Garage
Inside
- Appliances
- Washer, Refrigerator, Water softener, Central Vacuum, Dishwasher, Stove, Oven, Dryer, Cooktop, Water Treatment, Garage door opener remote(s), Water Heater
- Rooms
- 11
- Bedrooms
- 4
- Bathrooms
- 2
- Fireplace
- -
- Fireplace Total
- -
- Basement
- Finished, Full
Building
- Architecture Style
- -
- Direction
- MC BEAN BETWEEN PERTH ST AND OTTAWA ST
- Type of Dwelling
- house
- Roof
- -
- Exterior
- Brick
- Foundation
- Block
- Flooring
- -
Land
- Sewer
- Sanitary sewer
- Lot Size
- 100 x 180 FT
- Zoning
- -
- Zoning Description
- -
Parking
- Features
- Attached Garage
- Total Parking
- 10
Utilities
- Cooling
- Central air conditioning
- Heating
- Forced air, Natural gas
- Water
- Drilled Well
Feature Highlights
- Community
- -
- Lot Features
- Flat site, Lane
- Security
- -
- Pool
- -
- Waterfront
- -


