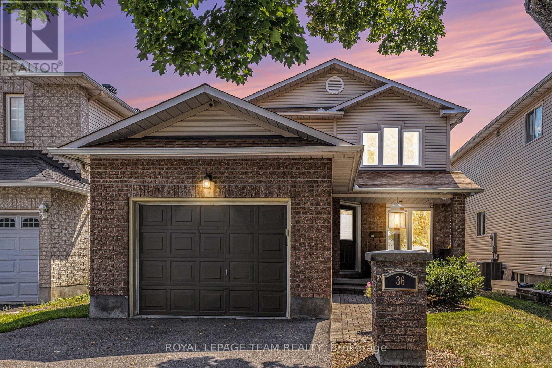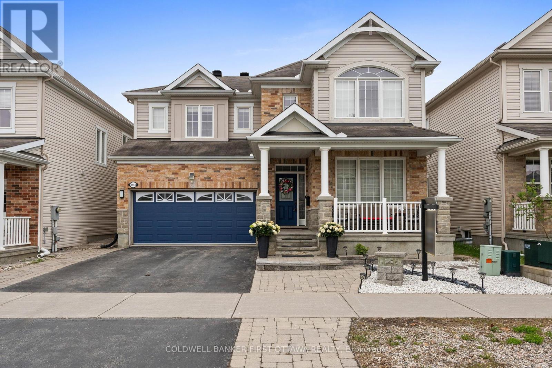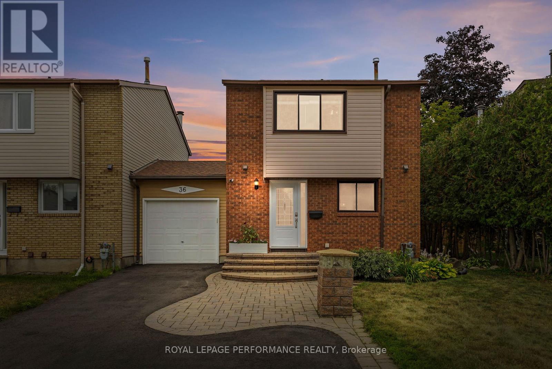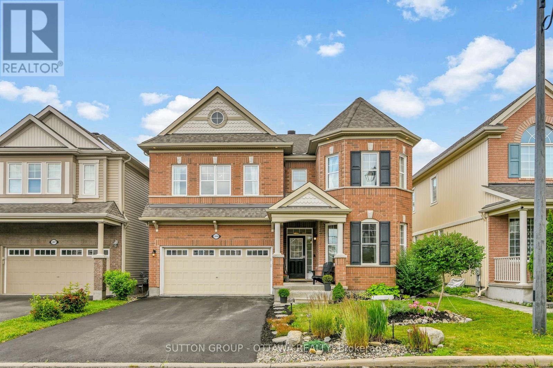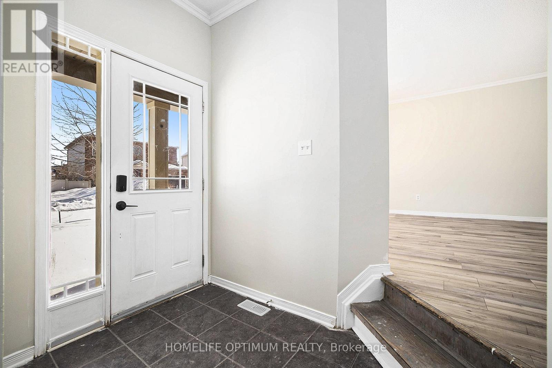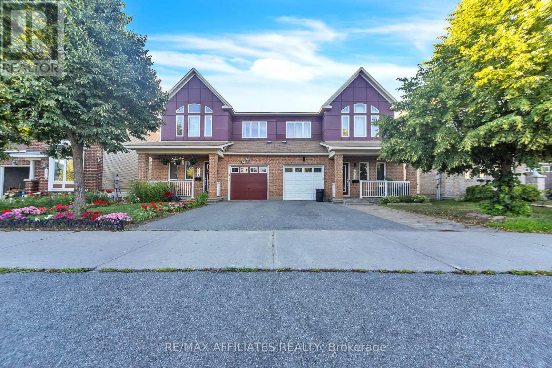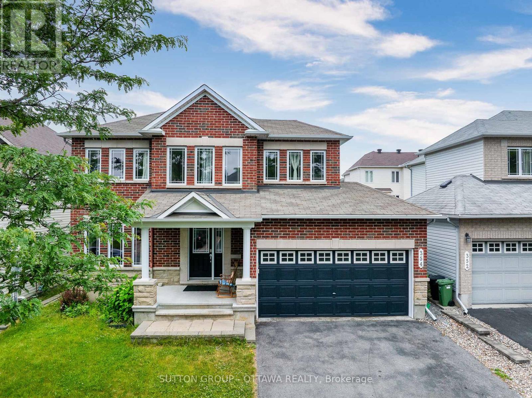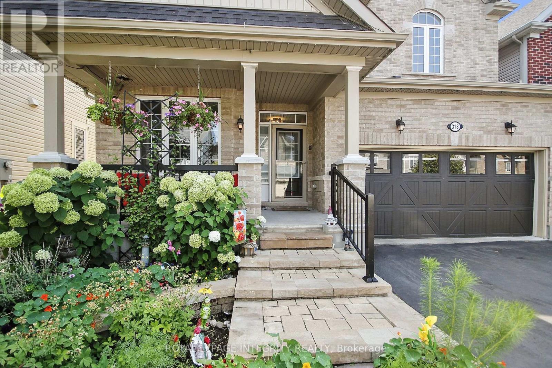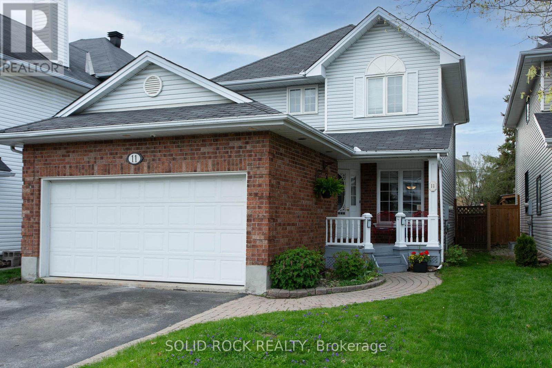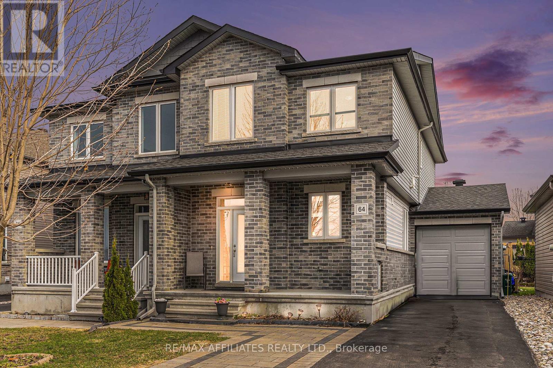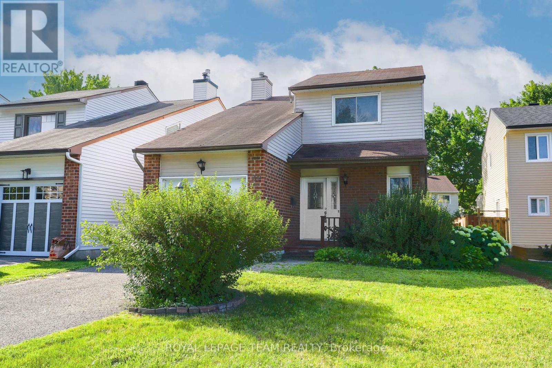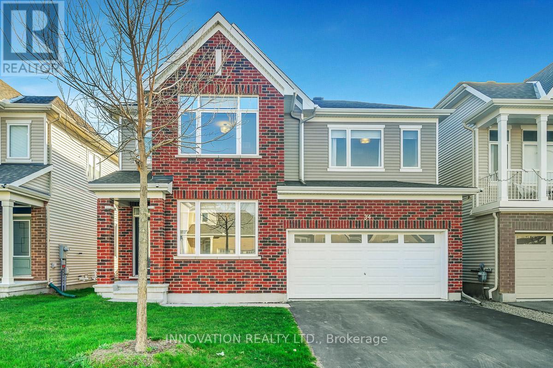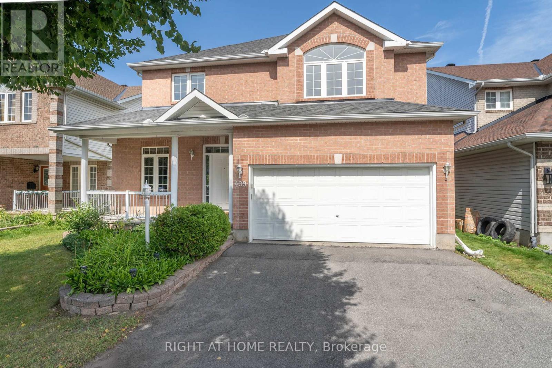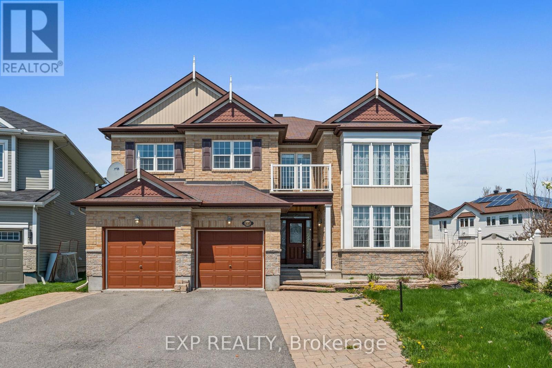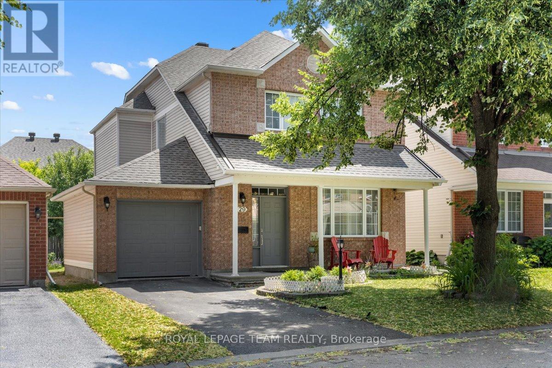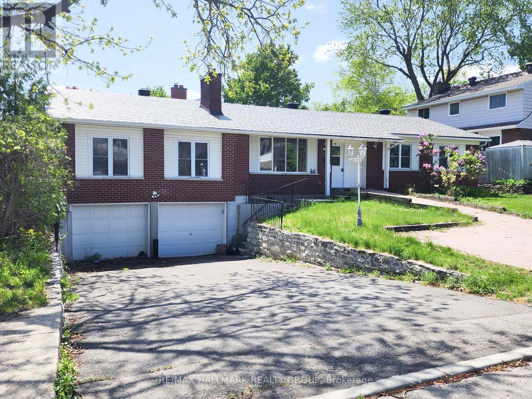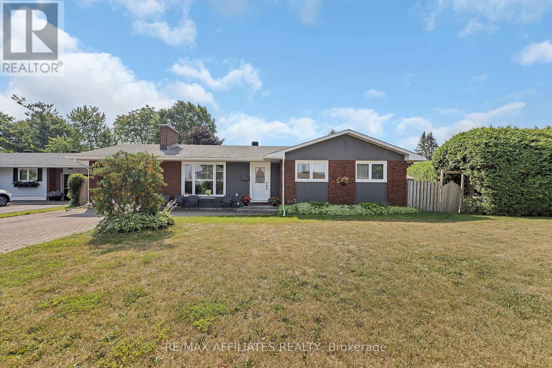Mirna Botros
613-600-2626244 Fergus Crescent - $724,990
244 Fergus Crescent - $724,990
244 Fergus Crescent
$724,990
7703 - Barrhaven - Cedargrove/Fraserdale
Ottawa, OntarioK2J3L7
4 beds
4 baths
2 parking
MLS#: X12340764Listed: 3 days agoUpdated:about 22 hours ago
Description
NO REAR NEIGHBOURS. PIE-SHAPED LOT. NO CARPET THROUGHOUT. Welcome to 244 Fergus Crescent, a beautiful semi-detached home in the heart of Barrhaven offering rare privacy and extra outdoor space. The inviting front porch opens to a spacious foyer with a powder room and a mudroom with direct garage access. The bright main floor features 9-foot ceilings, hardwood flooring, and a modern kitchen with quartz countertops, stainless steel appliances, and a generous open-concept dining and living area. Upstairs, an elegant open staircase leads to four spacious bedrooms, including a primary suite with a walk-in closet and 4-piece ensuite with a standing shower, while a second full bathroom serves the additional bedrooms. The fully finished basement boasts a large recreation room and a full bathroom, ideal for a home office, gym, or guest suite. The pie-shaped fully fenced backyard is perfect for gatherings or relaxing outdoors, and the location is unbeatable - just minutes from Costco Plaza, the Amazon warehouse, Barrhaven Marketplace, schools, parks, and Highway 416. (id:58075)Details
Details for 244 Fergus Crescent, Ottawa, Ontario- Property Type
- Single Family
- Building Type
- House
- Storeys
- 2
- Neighborhood
- 7703 - Barrhaven - Cedargrove/Fraserdale
- Land Size
- 21.5 x 104.5 FT
- Year Built
- -
- Annual Property Taxes
- $4,209
- Parking Type
- Attached Garage, Garage
Inside
- Appliances
- Washer, Refrigerator, Dishwasher, Stove, Dryer, Microwave, Hood Fan, Garage door opener remote(s)
- Rooms
- 12
- Bedrooms
- 4
- Bathrooms
- 4
- Fireplace
- -
- Fireplace Total
- 1
- Basement
- Finished, Full
Building
- Architecture Style
- -
- Direction
- Cobble Hill Dr & Fergus Cres
- Type of Dwelling
- house
- Roof
- -
- Exterior
- Vinyl siding, Brick Facing
- Foundation
- Poured Concrete
- Flooring
- -
Land
- Sewer
- Sanitary sewer
- Lot Size
- 21.5 x 104.5 FT
- Zoning
- -
- Zoning Description
- Residential
Parking
- Features
- Attached Garage, Garage
- Total Parking
- 2
Utilities
- Cooling
- Central air conditioning
- Heating
- Forced air, Natural gas
- Water
- Municipal water
Feature Highlights
- Community
- School Bus
- Lot Features
- Carpet Free
- Security
- Smoke Detectors
- Pool
- -
- Waterfront
- -
