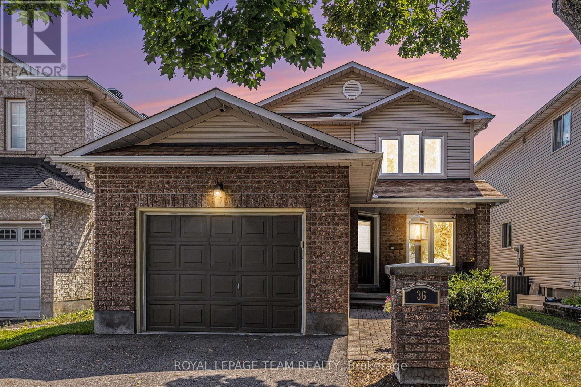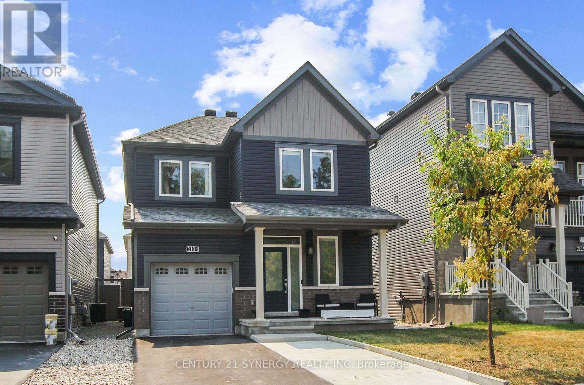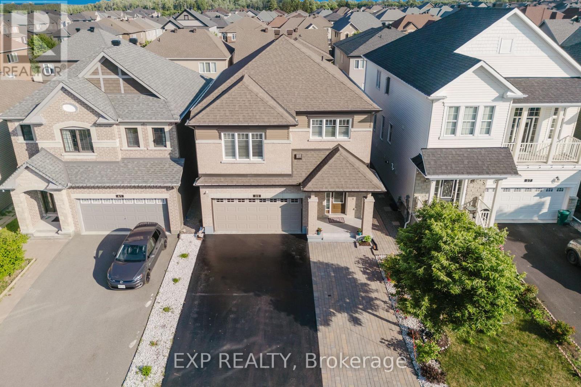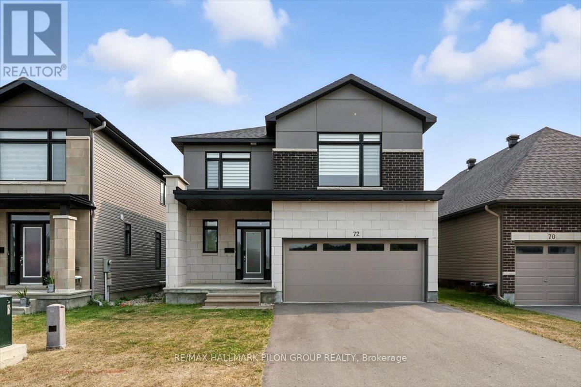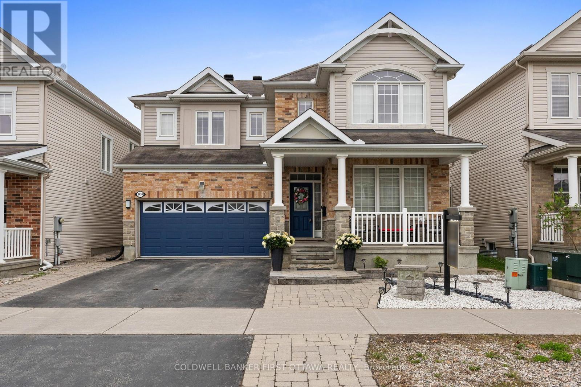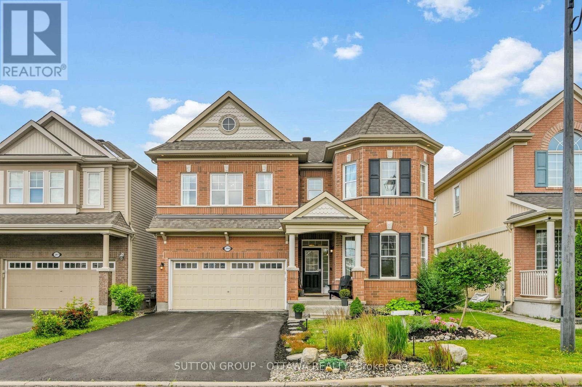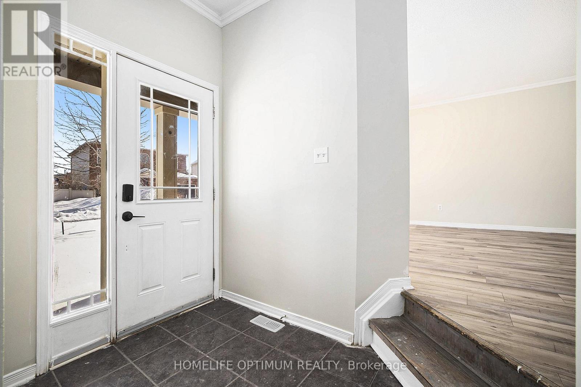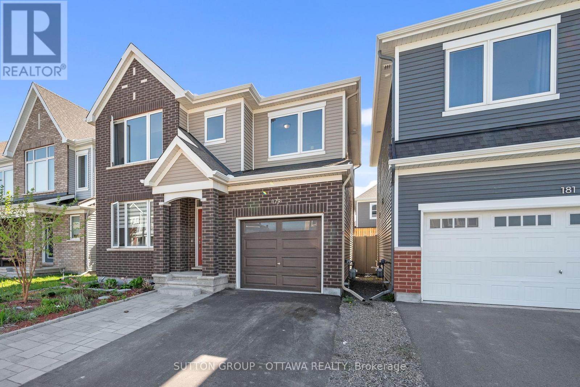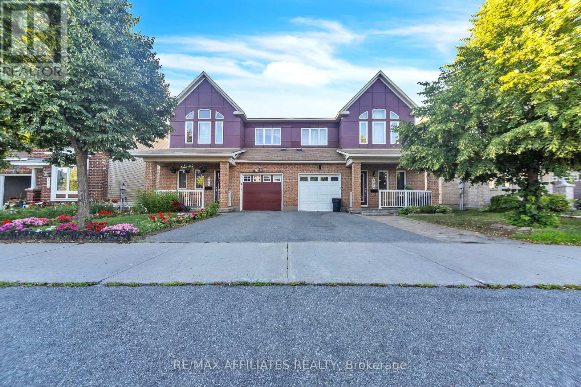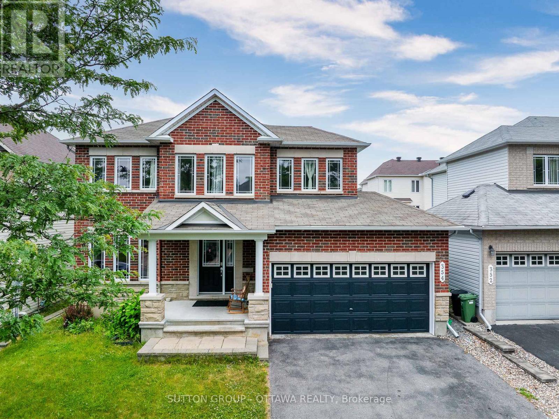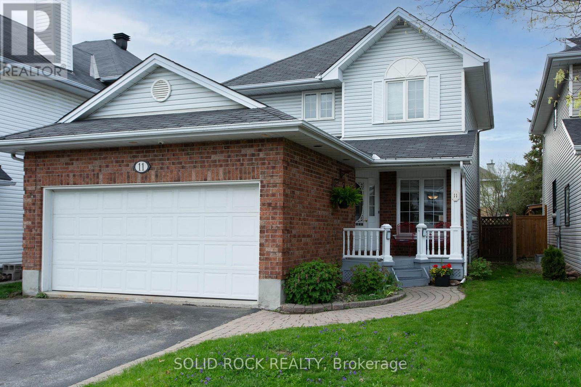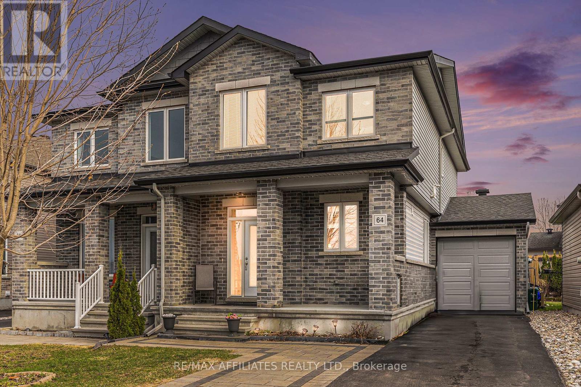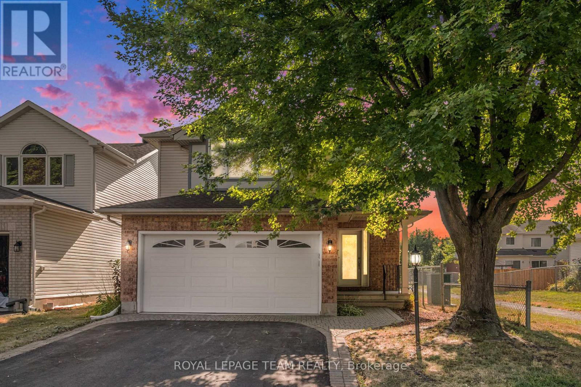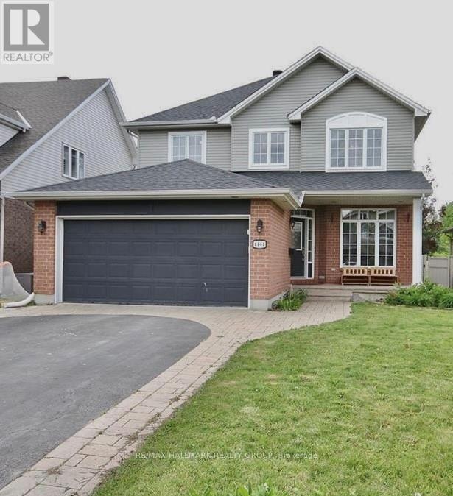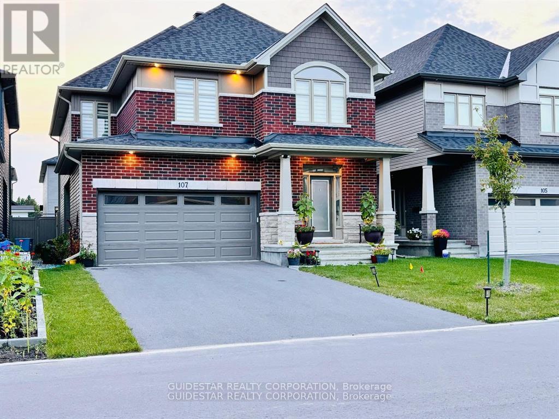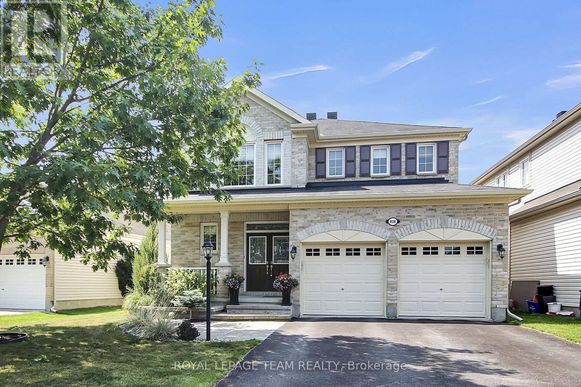Mirna Botros
613-600-262639 Benlark Road - $554,900
39 Benlark Road - $554,900
39 Benlark Road
$554,900
7705 - Barrhaven - On the Green
Ottawa, OntarioK2J2L5
3 beds
2 baths
3 parking
MLS#: X12264607Listed: about 1 month agoUpdated:2 days ago
Description
Welcome to 39 Benlark Road, a detached two-storey home located in the heart of Barrhaven - On the Green. Set on a quiet, tree-lined street in a family-friendly neighbourhood, this 3-bedroom, 1.5-bathroom home blends the best of neighbourhood living with a central location. Tired of seeing someone else's updates that you don't love? Here's a blank slate for you. At this price point, you can spend some time and invest in making the home exactly what you want. The main floor features an open-concept living and dining area with direct access to the backyard, perfect for entertaining, plus a convenient powder room. Upstairs, you'll find three well-sized bedrooms and a centrally located full bathroom. The finished basement offers additional flexible living space. Attached 1-car garage with inside access, additional laneway parking, a cozy wood-burning fireplace, and a spacious backyard. You're near parks, shopping, amenities, and public transit. The neighbourhood offers mature trees, giving you plenty of privacy. Whether this is a starter home or you're downsizing, there are no condo fees, no association fees, no attached neighbours, all for $584,900. NOTE: Home is being sold in "as-is" condition with no warranties. All offers must include Schedules B, C & D (in Attachments). ** This is a linked property.** (id:58075)Details
Details for 39 Benlark Road, Ottawa, Ontario- Property Type
- Single Family
- Building Type
- House
- Storeys
- 2
- Neighborhood
- 7705 - Barrhaven - On the Green
- Land Size
- 33 x 109.6 FT
- Year Built
- -
- Annual Property Taxes
- $3,973
- Parking Type
- Attached Garage, Garage
Inside
- Appliances
- Washer, Refrigerator, Dishwasher, Stove, Dryer, Hood Fan
- Rooms
- 7
- Bedrooms
- 3
- Bathrooms
- 2
- Fireplace
- -
- Fireplace Total
- 1
- Basement
- Finished, Full
Building
- Architecture Style
- -
- Direction
- Greenbank Rd & Strandherd Dr
- Type of Dwelling
- house
- Roof
- -
- Exterior
- Brick, Vinyl siding
- Foundation
- Concrete
- Flooring
- -
Land
- Sewer
- Sanitary sewer
- Lot Size
- 33 x 109.6 FT
- Zoning
- -
- Zoning Description
- R2M
Parking
- Features
- Attached Garage, Garage
- Total Parking
- 3
Utilities
- Cooling
- Central air conditioning
- Heating
- Forced air, Natural gas
- Water
- Municipal water
Feature Highlights
- Community
- Community Centre
- Lot Features
- Lane
- Security
- -
- Pool
- -
- Waterfront
- -
