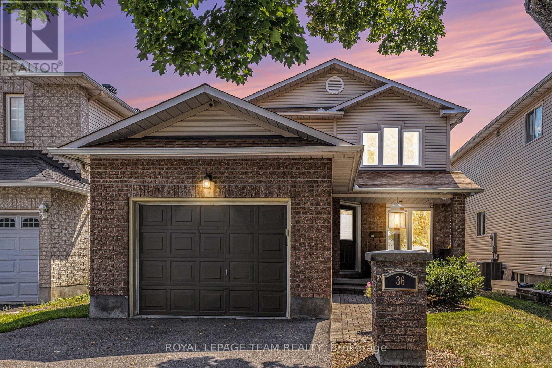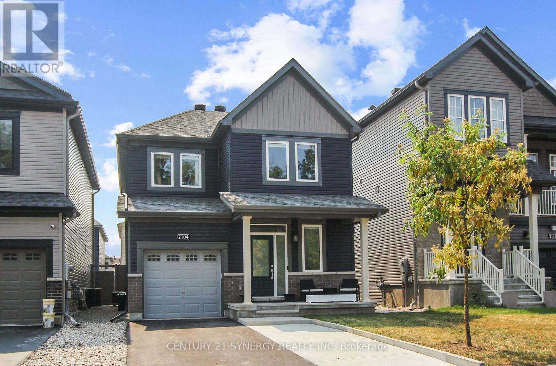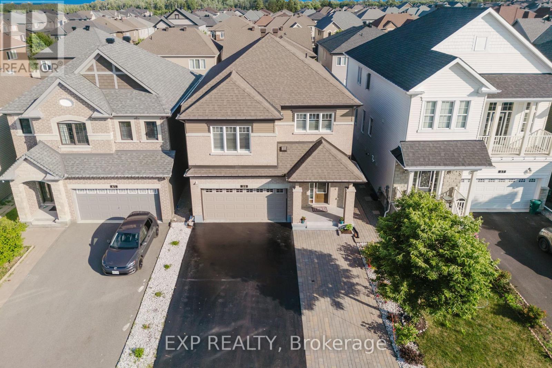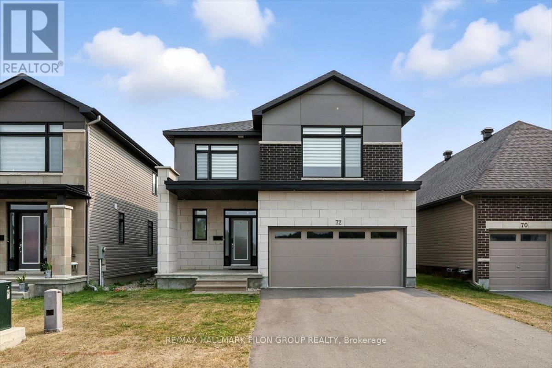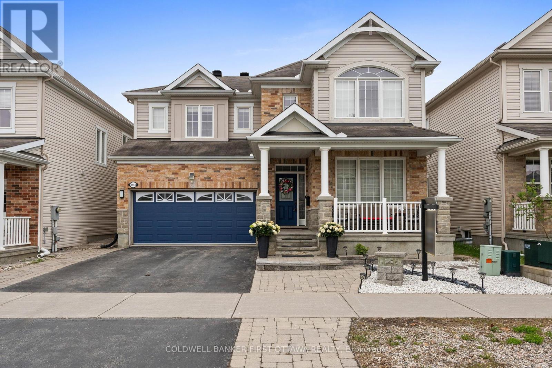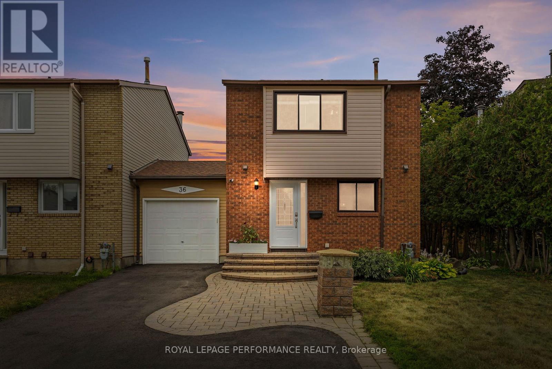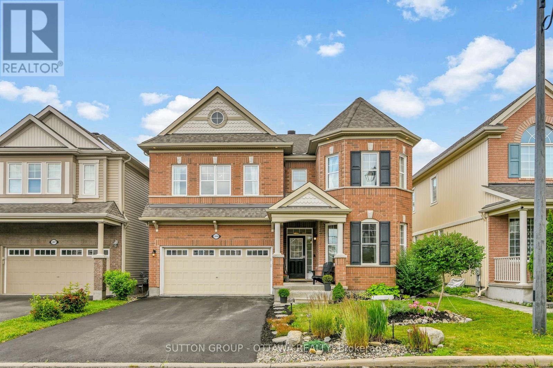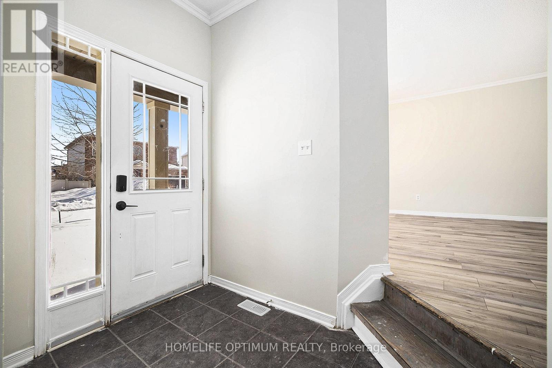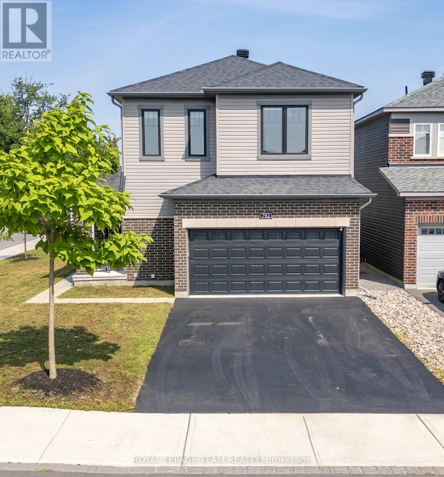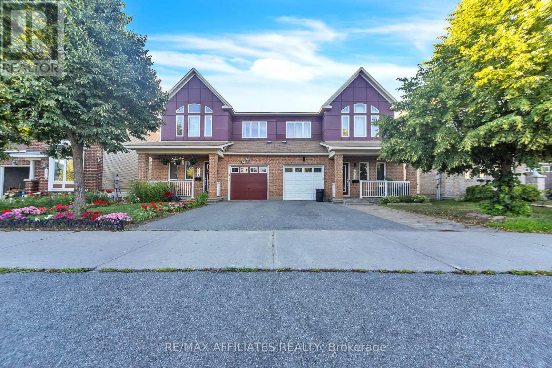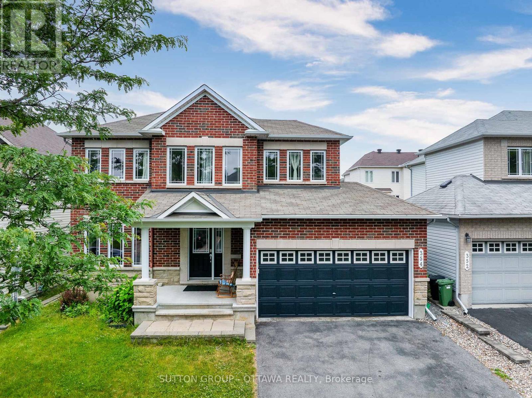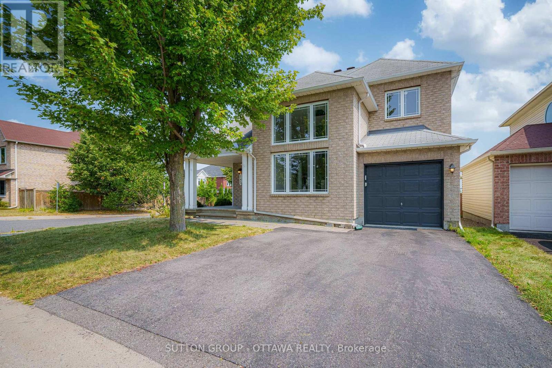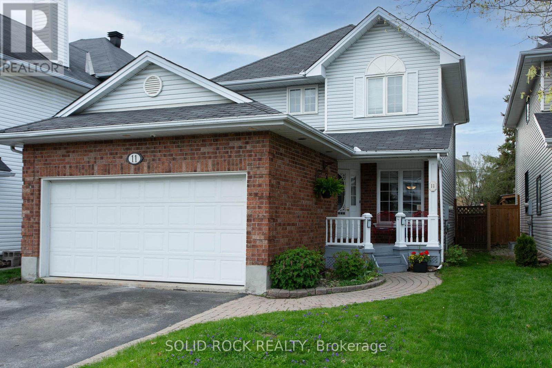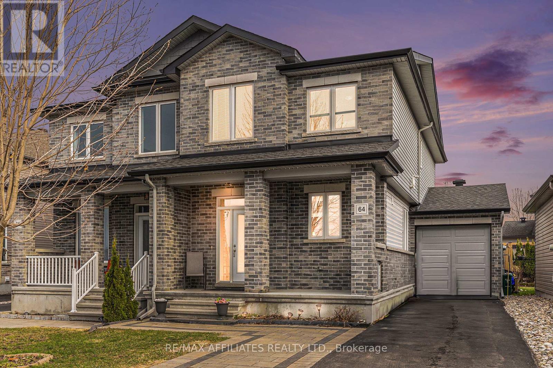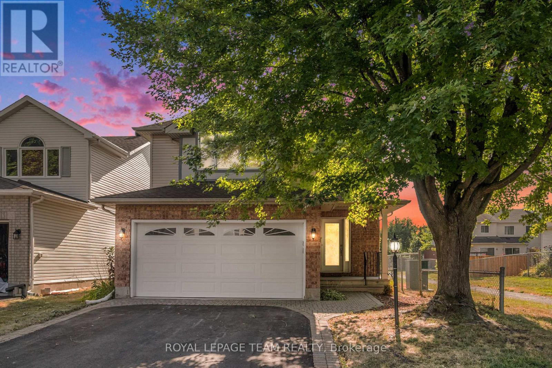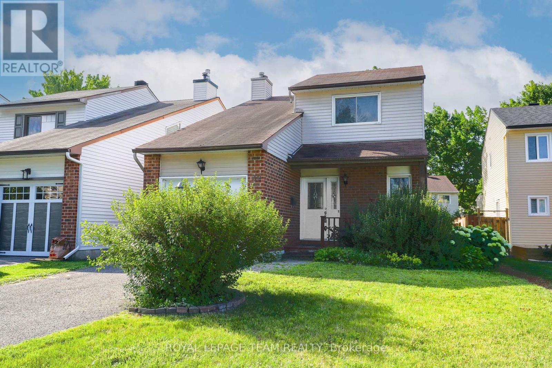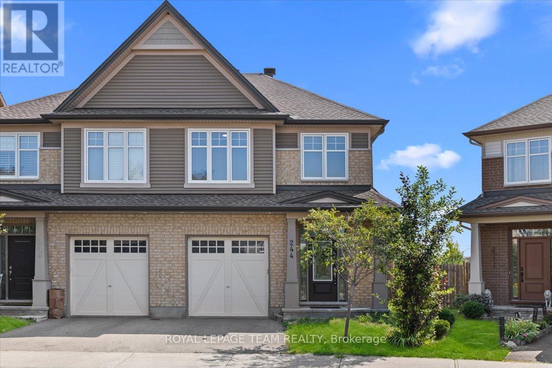Mirna Botros
613-600-262634 Coppermine Street - $879,900
34 Coppermine Street - $879,900
34 Coppermine Street
$879,900
7704 - Barrhaven - Heritage Park
Ottawa, OntarioK2J6P7
4 beds
4 baths
4 parking
MLS#: X12152968Listed: 3 months agoUpdated:2 days ago
Description
High-quality finishes and great attention to details are found through this exceptionally upgraded 4-bedroom; 3.5- bathrooms home, nested in the heart of the recently established community of Barrhaven. The main floor is welcomed by a bright and inviting Foyer, upgraded flooring, a spacious Living room with an elegant gas fireplace, formal Dining room, 9-ft ceilings and open-concept layout. A Chef's Kitchen featuring an upgraded backsplash, quartz countertops, high-end stainless-steel appliances, a chimney-style hood fan & a large island with a breakfast bar. A beautiful hardwood staircase leads to the upper floor , featuring a luxurious primary suite with walk-in closet and 4-piece ensuite bathroom, plus three spacious bedrooms , a 4 piece bath, and a laundry room. The basement is professionally finished with generous family space , a full bathroom & a private office. Relax or entertain in the fully fenced backyard. A must-see,, move-inready home located just minutes from Barrhaven Marketplace, top-rated schools, parks, trails, Costco, Highway 416, and convenient bus routes. (id:58075)Details
Details for 34 Coppermine Street, Ottawa, Ontario- Property Type
- Single Family
- Building Type
- House
- Storeys
- 2
- Neighborhood
- 7704 - Barrhaven - Heritage Park
- Land Size
- 47 x 68.8 FT
- Year Built
- -
- Annual Property Taxes
- $5,514
- Parking Type
- Attached Garage, Garage
Inside
- Appliances
- Washer, Refrigerator, Water meter, Dishwasher, Stove, Dryer, Garage door opener remote(s)
- Rooms
- 13
- Bedrooms
- 4
- Bathrooms
- 4
- Fireplace
- -
- Fireplace Total
- 1
- Basement
- Finished, Full
Building
- Architecture Style
- -
- Direction
- Strandherd Dr to Chapman right onto Point Prim Cr left onto Coppermine St.
- Type of Dwelling
- house
- Roof
- -
- Exterior
- Brick, Vinyl siding
- Foundation
- Poured Concrete
- Flooring
- Tile, Hardwood, Laminate
Land
- Sewer
- Sanitary sewer
- Lot Size
- 47 x 68.8 FT
- Zoning
- -
- Zoning Description
- Residential.
Parking
- Features
- Attached Garage, Garage
- Total Parking
- 4
Utilities
- Cooling
- Central air conditioning
- Heating
- Forced air, Natural gas
- Water
- Municipal water
Feature Highlights
- Community
- -
- Lot Features
- -
- Security
- -
- Pool
- -
- Waterfront
- -
