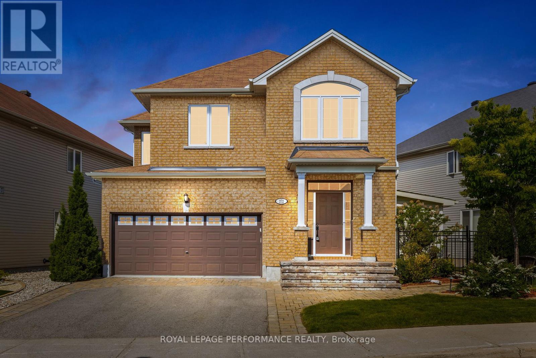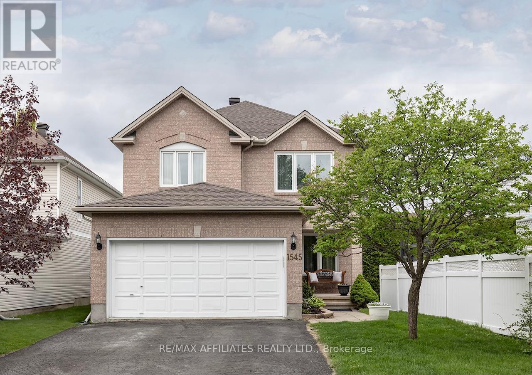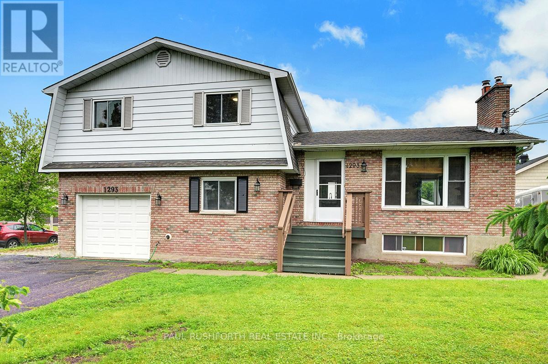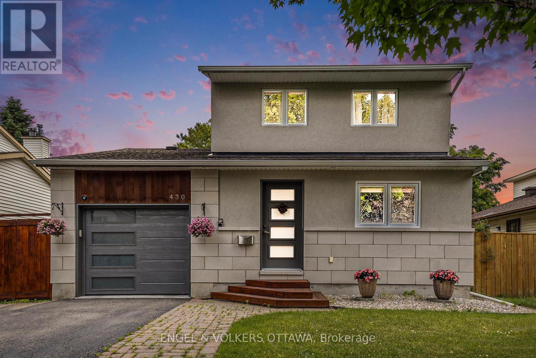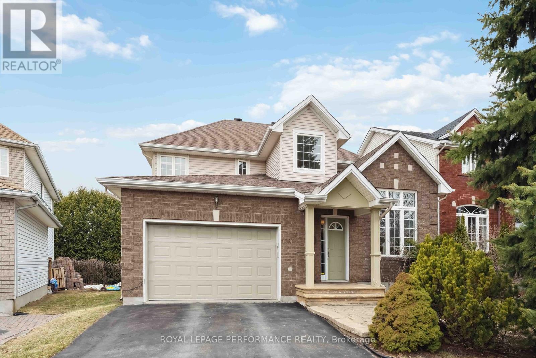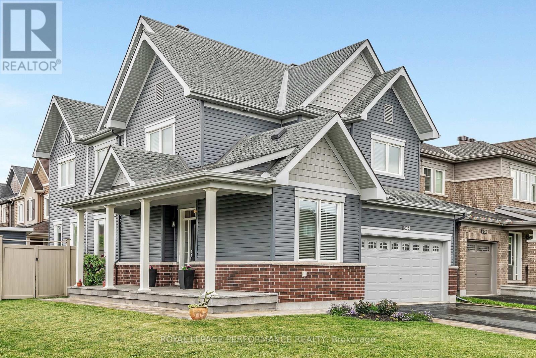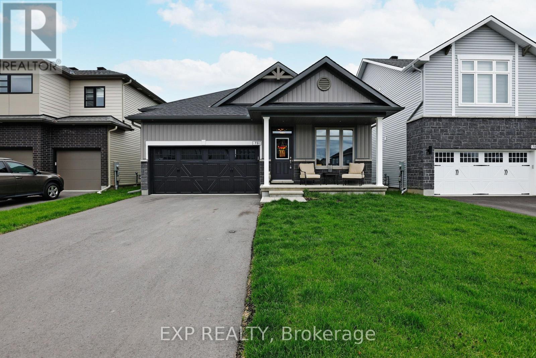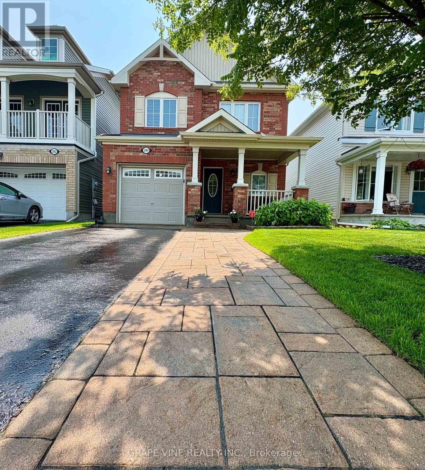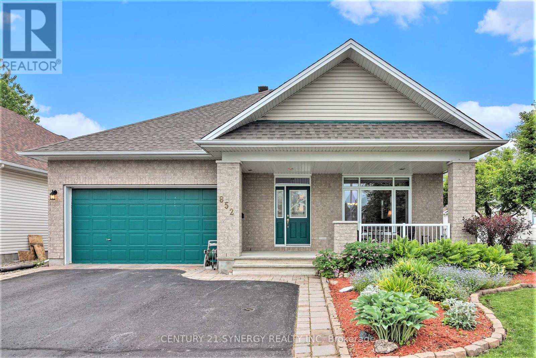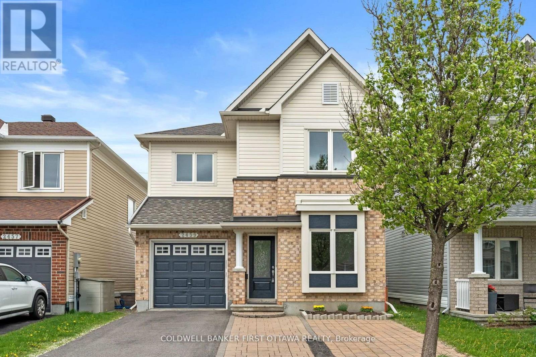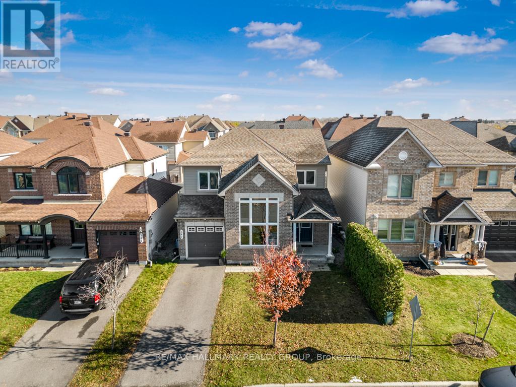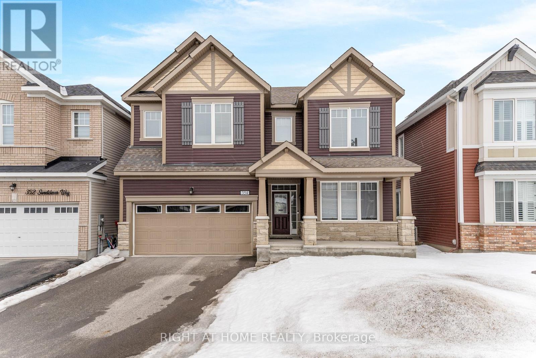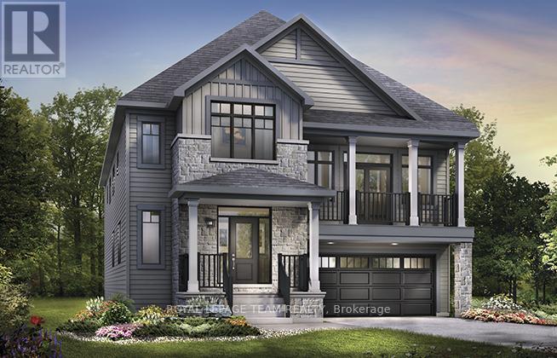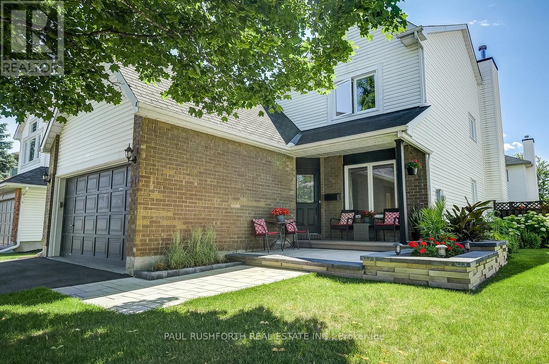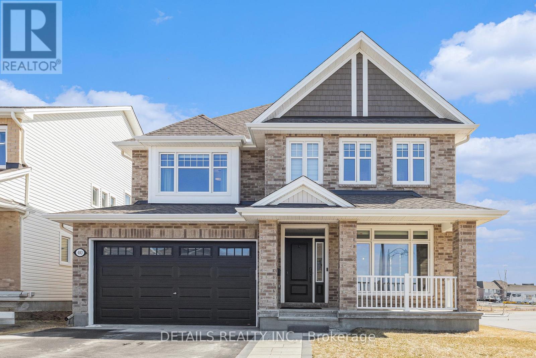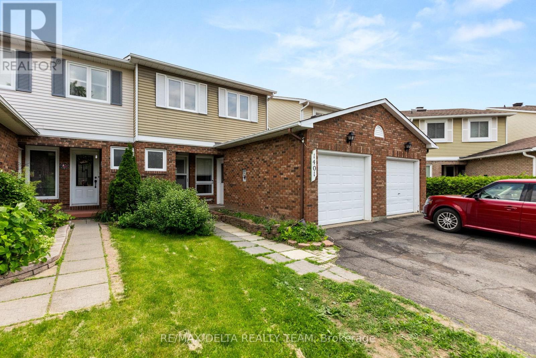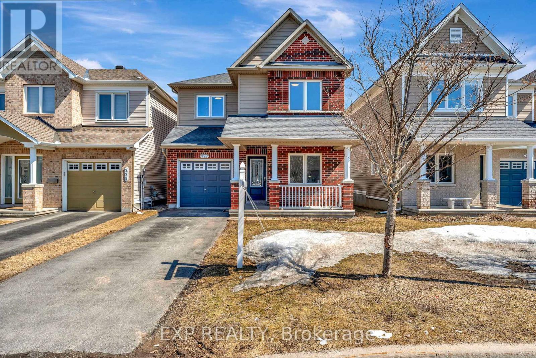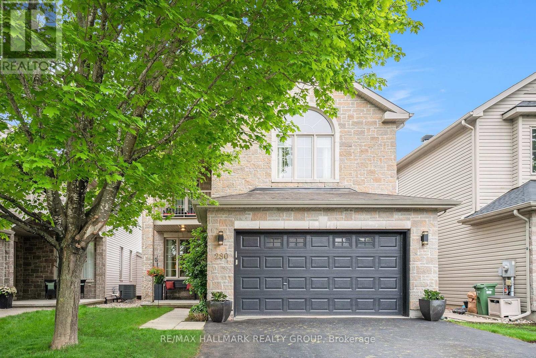Mirna Botros
613-600-26261933 Schroeder Crescent - $819,888
1933 Schroeder Crescent - $819,888
1933 Schroeder Crescent
$819,888
1107 - Springridge/East Village
Ottawa, OntarioK4A4P8
4 beds
3 baths
6 parking
MLS#: X12227099Listed: 18 days agoUpdated:12 days ago
Description
Fully Detached Family-friendly home in esteemed Spring Ridge section of Orleans... but what makes it different from the others? First, it's surrounded by award winning schools, parks, amenities and close to the 417 transit. MASSIVE Primary bedroom that you have to see to believe! Ensuite with a DUAL SINK, separate showing and ROMAN TUB. Walk-in closet in the Primary bedroom. 4 bedrooms upstairs and one OFFICE or DEN in the basement. Fully finished basement with BEDROOM, REC ROOM, and a rough in for an extra bath. NO REAR NEIGHBORS. 20ft ceilings as part of the family room area. LIVING ROOM and FAMILY ROOM on main floor. Berber carpet upstairs and on the stairs. SEPARATE Dining room. KITCHEN with breakfast bar and warm deep brown cabinets, coupled with a full EAT-IN area! Move in date is IMMEIDATE or Flexible. Don't miss out on this one of a kind home in sunny Orleans! This home is a 4 bedroom+ DEN, 2.5 bathrooms with finished basement, fenced backyard, 2 car garage + driveway on a quiet family street. Built for families. **WE WELCOME OFFERS!** (id:58075)Details
Details for 1933 Schroeder Crescent, Ottawa, Ontario- Property Type
- Single Family
- Building Type
- House
- Storeys
- 2
- Neighborhood
- 1107 - Springridge/East Village
- Land Size
- 36 x 117.3 FT
- Year Built
- -
- Annual Property Taxes
- $6,096
- Parking Type
- Attached Garage, Garage
Inside
- Appliances
- Washer, Refrigerator, Dishwasher, Stove, Range, Dryer, Microwave, Window Coverings
- Rooms
- 16
- Bedrooms
- 4
- Bathrooms
- 3
- Fireplace
- -
- Fireplace Total
- 1
- Basement
- Finished, Full
Building
- Architecture Style
- -
- Direction
- From Trim Rd:\r\nHead NE on Ottawa Reg Rd 174 to Trim Road. Turn right onto Trim. At the roundabout, take 3rd exit to Trim Rd for 400m.\r\nAt the roundabout, take the 2nd exit on Trim. Left onto Springridge. Right onto Peppergrass. Right onto Schroeder.
- Type of Dwelling
- house
- Roof
- -
- Exterior
- Brick
- Foundation
- Poured Concrete
- Flooring
- -
Land
- Sewer
- Sanitary sewer
- Lot Size
- 36 x 117.3 FT
- Zoning
- -
- Zoning Description
- Residential - R1XX
Parking
- Features
- Attached Garage, Garage
- Total Parking
- 6
Utilities
- Cooling
- Central air conditioning
- Heating
- Forced air, Natural gas
- Water
- Municipal water
Feature Highlights
- Community
- -
- Lot Features
- -
- Security
- -
- Pool
- -
- Waterfront
- -
