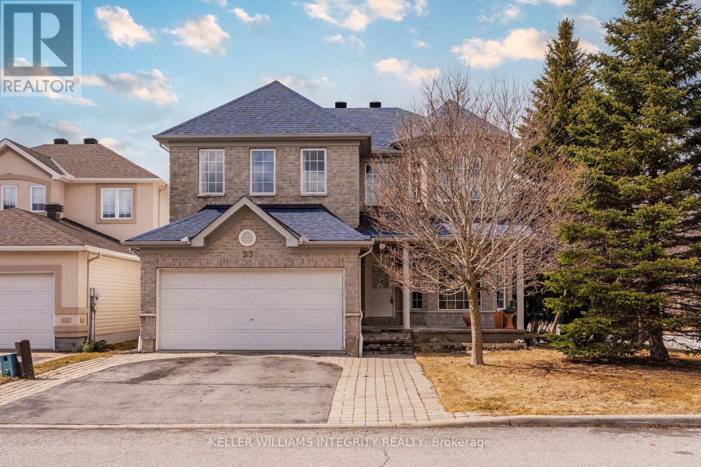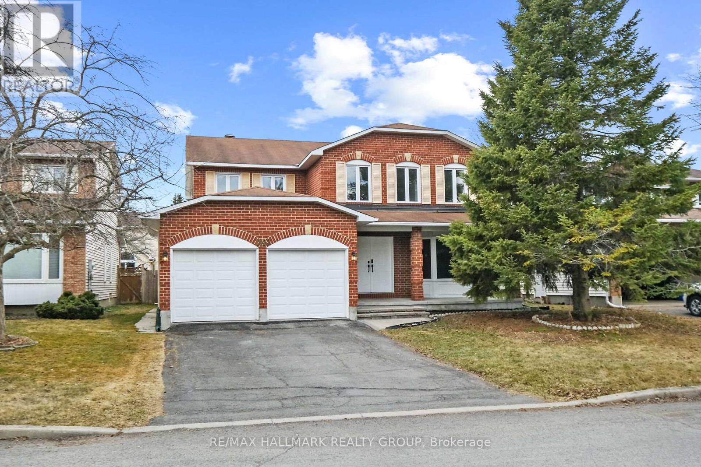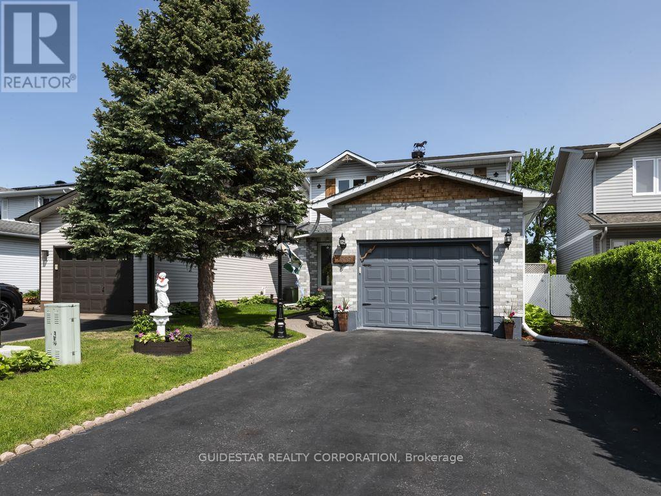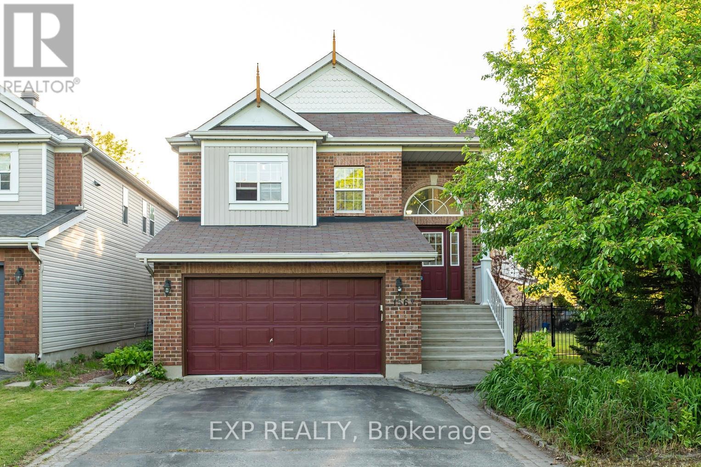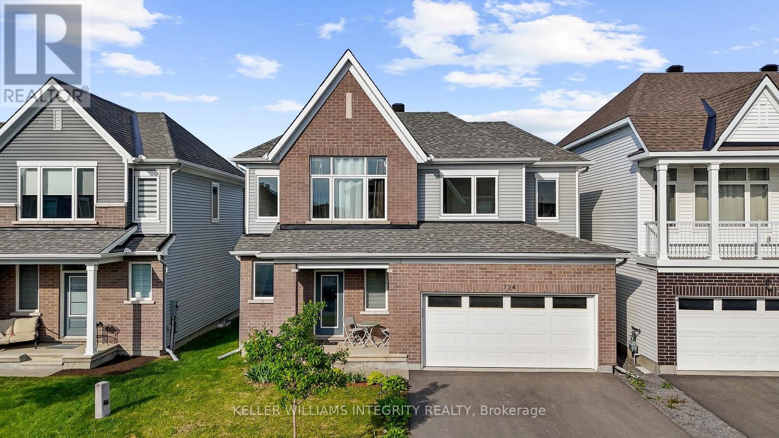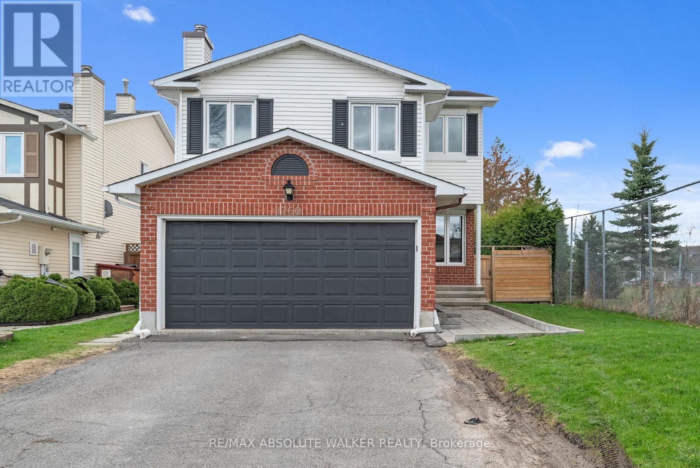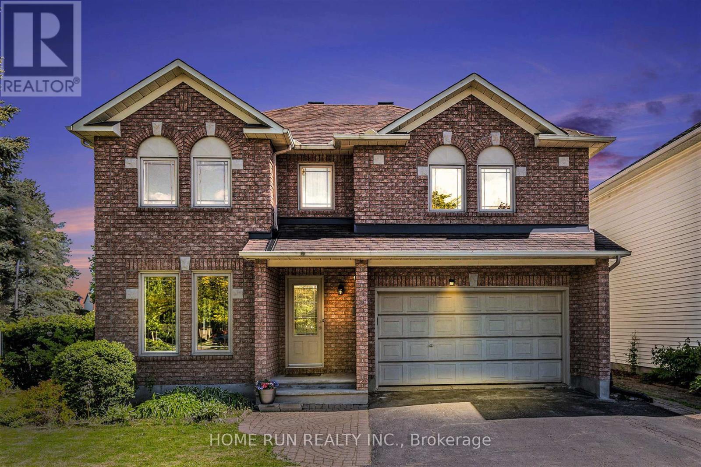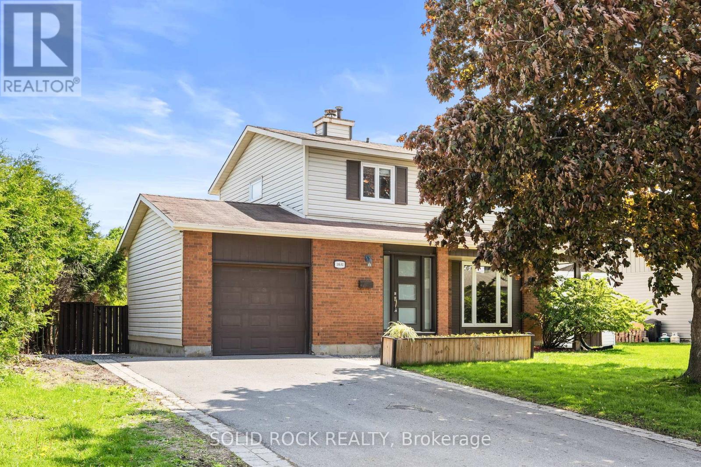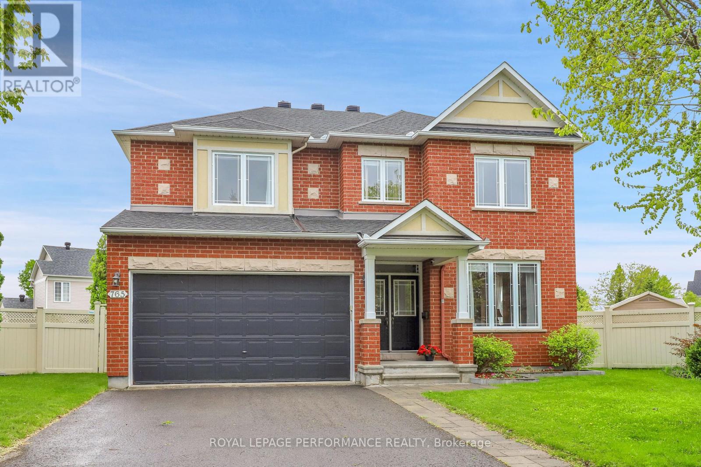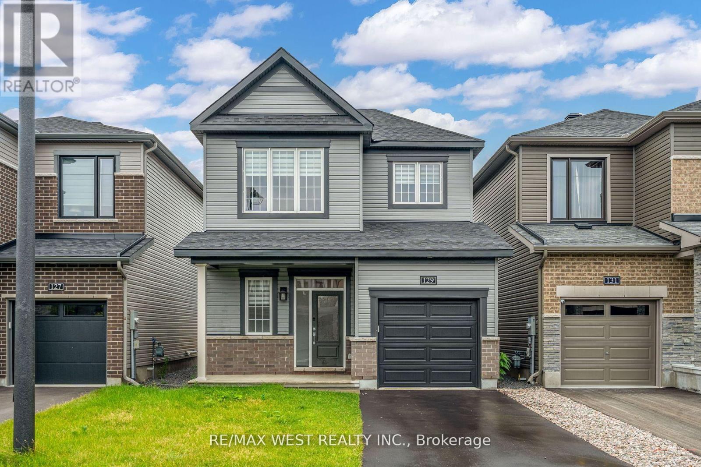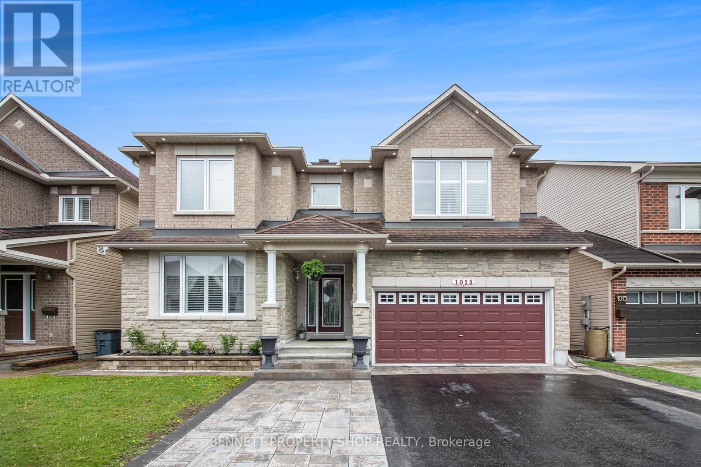Mirna Botros
613-600-2626284 Summer Days Walk - $769,000
284 Summer Days Walk - $769,000
284 Summer Days Walk
$769,000
1119 - Notting Hill/Summerside
Ottawa, OntarioK4A0W1
3 beds
4 baths
3 parking
MLS#: X12164695Listed: 12 days agoUpdated:2 days ago
Description
Now offered at $769,000 exceptional value in Mattamy's Summerside Village, Orléans! This well-maintained detached home is a spacious, move-in ready property, perfect for families, professionals, or anyone seeking flexible living space. The main floor features hardwood and tile flooring, a cozy gas fireplace, generous kitchen with eating area, separate dining room, bright living room, and a convenient powder room. Upstairs offers three well-sized bedrooms, including a primary suite with walk-in closet and private ensuite, plus an additional 3-piece bath. The fully finished basement includes a large rec room, 3-piece bath, laundry, storage, and mini kitchen great for guests, teens, or extended family. Step outside to your fenced backyard oasis with a spacious deck, 12x18 solarium, and 2023 hot tub ideal for entertaining or relaxing year-round. Major updates include natural gas furnace and heat pump/AC (2023), and gas hot water tank (2025). Includes all appliances, mini fridge, shed, hot tub, solarium, and window coverings. Fantastic location, steps to parks, schools, transit, and amenities. 2% commission offered to buyer agents. (id:58075)Details
Details for 284 Summer Days Walk, Ottawa, Ontario- Property Type
- Single Family
- Building Type
- House
- Storeys
- 2
- Neighborhood
- 1119 - Notting Hill/Summerside
- Land Size
- 30 x 88.6 FT
- Year Built
- -
- Annual Property Taxes
- $4,544
- Parking Type
- Attached Garage, Garage
Inside
- Appliances
- Washer, Refrigerator, Water meter, Hot Tub, Dishwasher, Stove, Dryer, Microwave, Blinds
- Rooms
- 10
- Bedrooms
- 3
- Bathrooms
- 4
- Fireplace
- -
- Fireplace Total
- 1
- Basement
- Finished, Full
Building
- Architecture Style
- -
- Direction
- Eclipse Cres
- Type of Dwelling
- house
- Roof
- -
- Exterior
- Brick, Vinyl siding
- Foundation
- Poured Concrete
- Flooring
- -
Land
- Sewer
- Sanitary sewer
- Lot Size
- 30 x 88.6 FT
- Zoning
- -
- Zoning Description
- R3YY[1890]S264
Parking
- Features
- Attached Garage, Garage
- Total Parking
- 3
Utilities
- Cooling
- Central air conditioning
- Heating
- Forced air, Natural gas
- Water
- Municipal water
Feature Highlights
- Community
- -
- Lot Features
- -
- Security
- -
- Pool
- -
- Waterfront
- -
