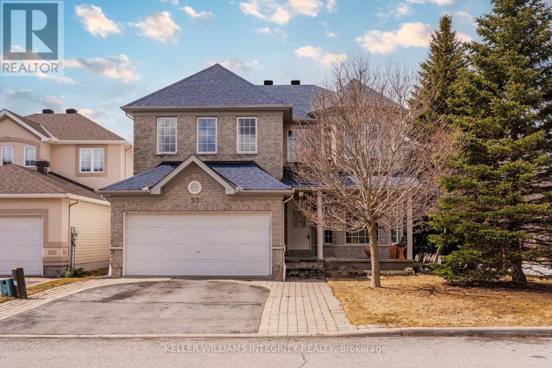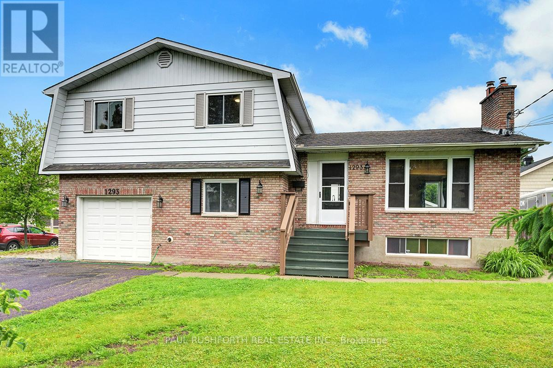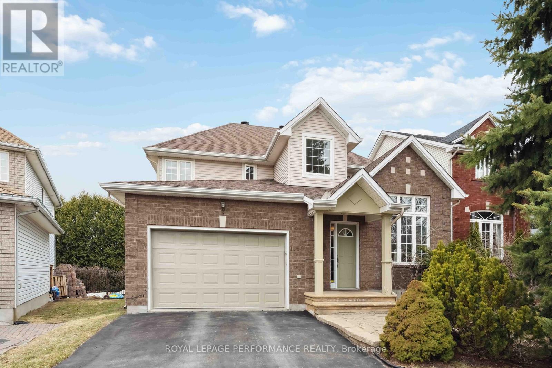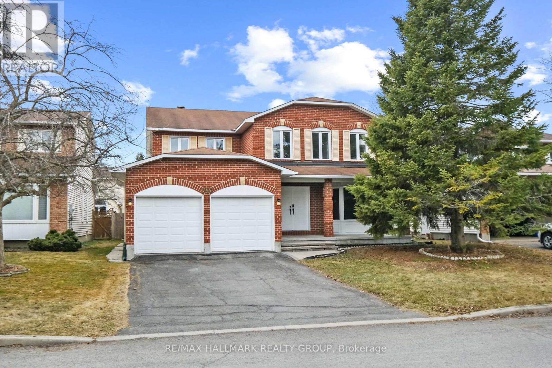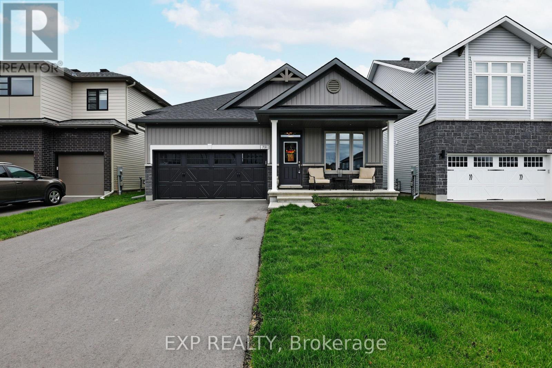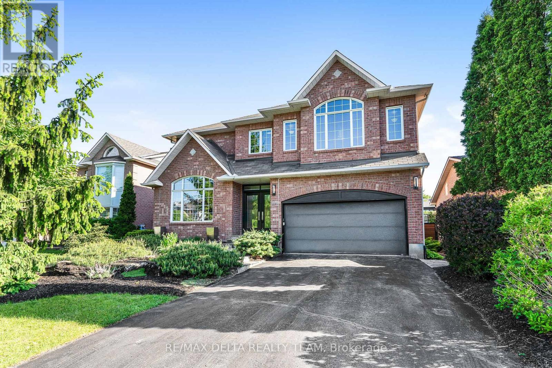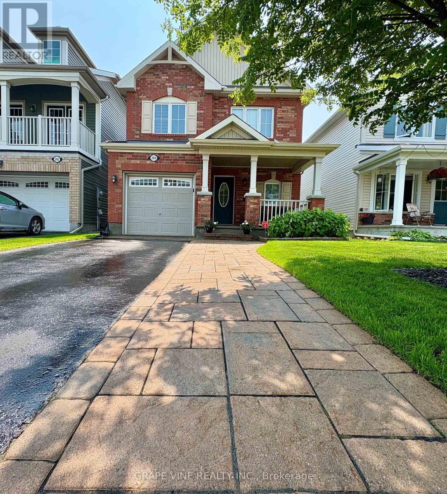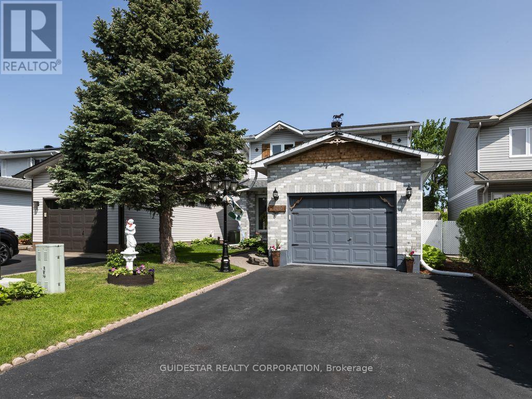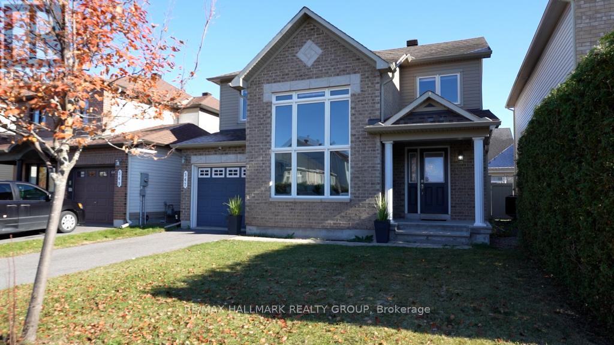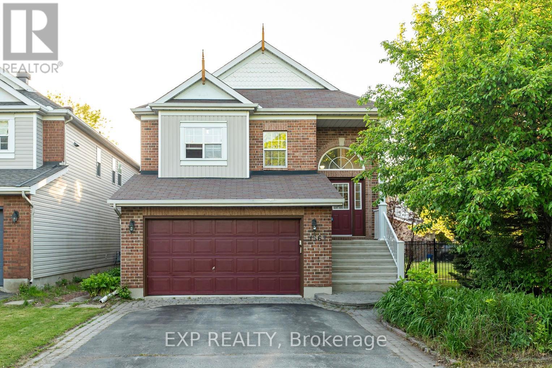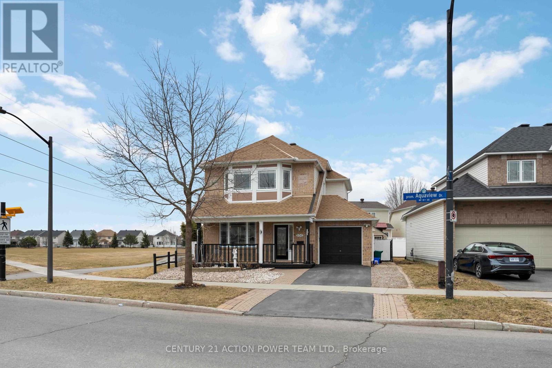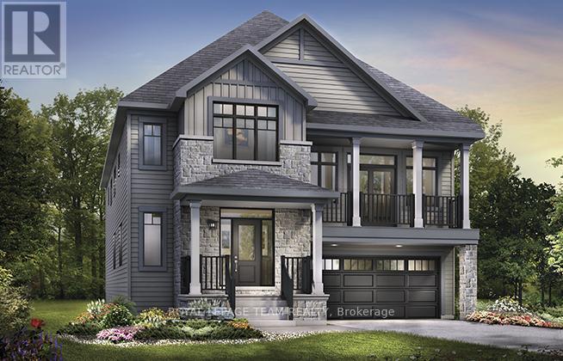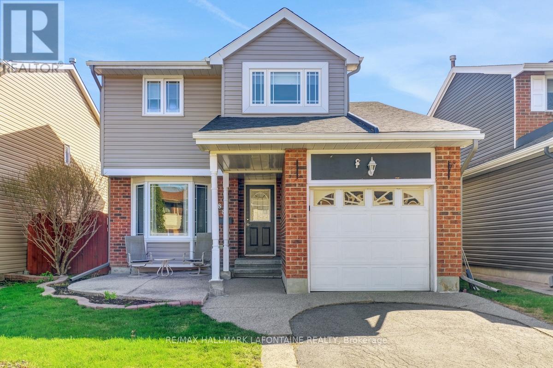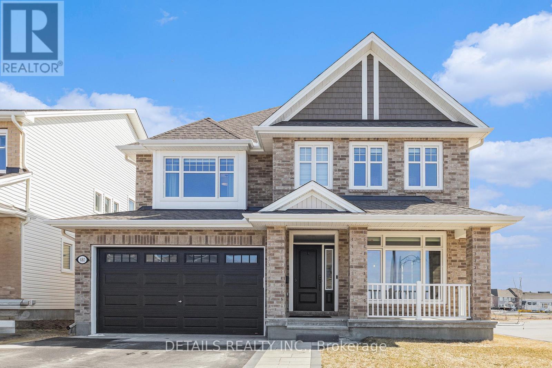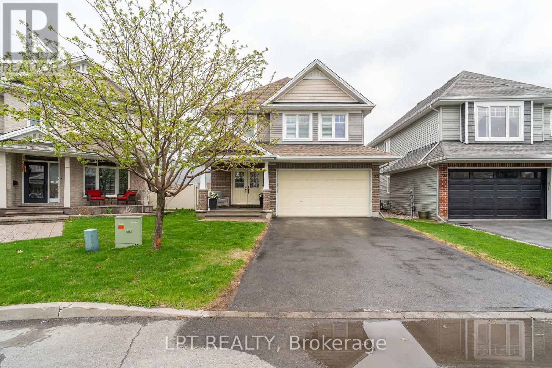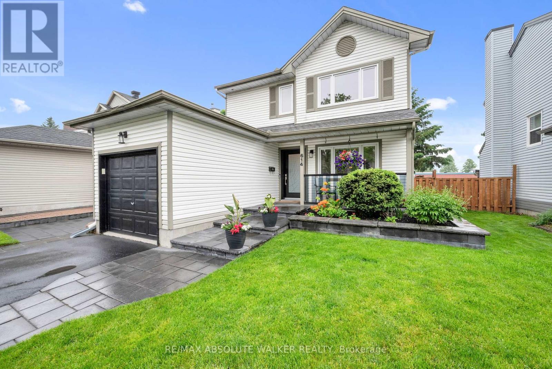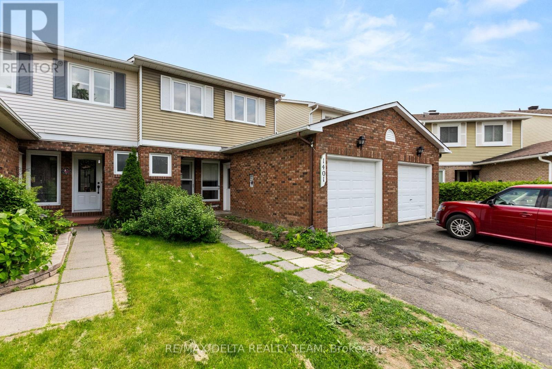Mirna Botros
613-600-2626779 Beauregard Crescent - $799,900
779 Beauregard Crescent - $799,900
779 Beauregard Crescent
$799,900
1103 - Fallingbrook/Ridgemount
Ottawa, OntarioK4A3C9
4 beds
3 baths
4 parking
MLS#: X12218279Listed: 1 day agoUpdated:1 day ago
Description
Discover this beautifully maintained 4 bedroom, 2.5-bath single detached home with a double garage, nestled in the peaceful neighbourhood of Fallingbrook. The main floor features hardwood flooring throughout the living, dining, and family rooms, while the kitchen shines with quartz countertops, a breakfast bar, updated subway tile backsplash, and ample cabinetry. A bright eating area leads to a stunning backyard oasis complete with interlock, lush landscaping, a gazebo, a semi-inground heated saltwater pool (flush to ground, installed in 2020), and a tiki barperfect for entertaining or unwinding. Upstairs, the spacious primary bedroom offers a renovated 4-piece ensuite and walk-in closet, along with three additional bedrooms and a full bath. The lower level features a rec room with new laminate flooring. Pride of ownership is evident throughout, with thoughtful updates including interlock (2020), driveway (2019), roof (rear side 2019), and windows (2014). A true gem! (id:58075)Details
Details for 779 Beauregard Crescent, Ottawa, Ontario- Property Type
- Single Family
- Building Type
- House
- Storeys
- 2
- Neighborhood
- 1103 - Fallingbrook/Ridgemount
- Land Size
- 45 x 100 FT ; 0
- Year Built
- -
- Annual Property Taxes
- $5,056
- Parking Type
- Attached Garage, Garage
Inside
- Appliances
- Washer, Refrigerator, Dishwasher, Stove, Dryer, Hood Fan
- Rooms
- 13
- Bedrooms
- 4
- Bathrooms
- 3
- Fireplace
- -
- Fireplace Total
- 1
- Basement
- Unfinished, Full
Building
- Architecture Style
- -
- Direction
- Montcrest Drive
- Type of Dwelling
- house
- Roof
- -
- Exterior
- Brick, Vinyl siding
- Foundation
- Concrete
- Flooring
- -
Land
- Sewer
- Sanitary sewer
- Lot Size
- 45 x 100 FT ; 0
- Zoning
- -
- Zoning Description
- Residential
Parking
- Features
- Attached Garage, Garage
- Total Parking
- 4
Utilities
- Cooling
- Central air conditioning
- Heating
- Forced air, Natural gas
- Water
- Municipal water
Feature Highlights
- Community
- -
- Lot Features
- -
- Security
- -
- Pool
- Inground pool
- Waterfront
- -
