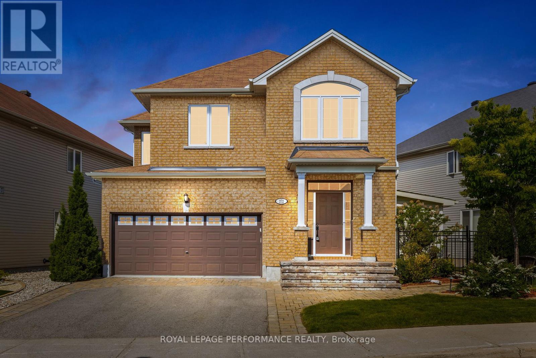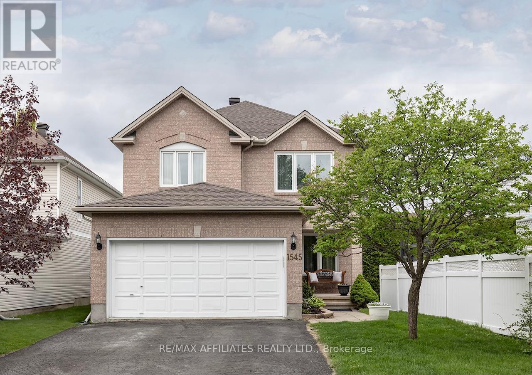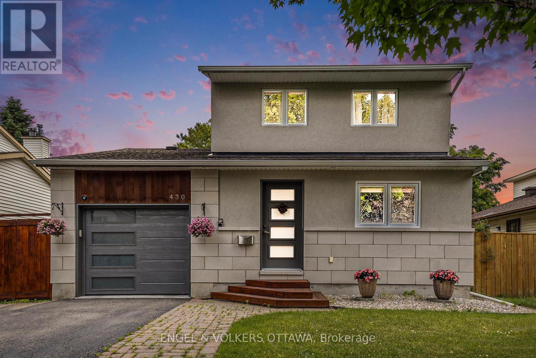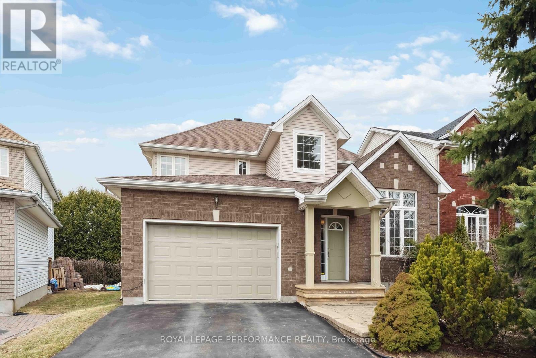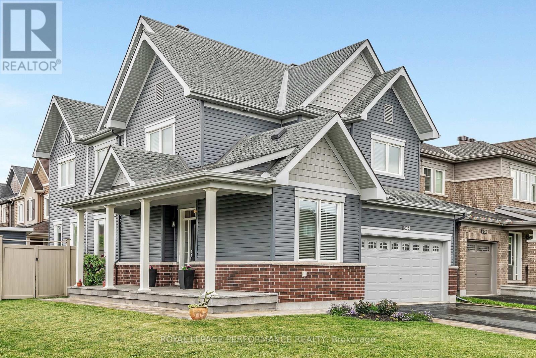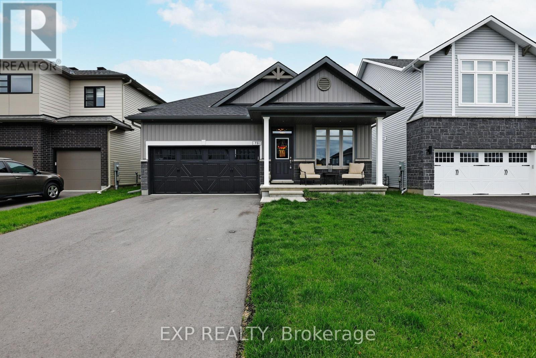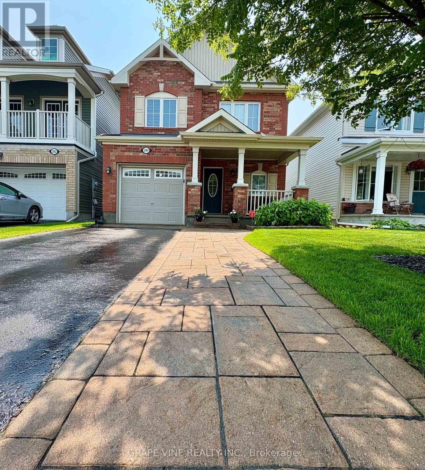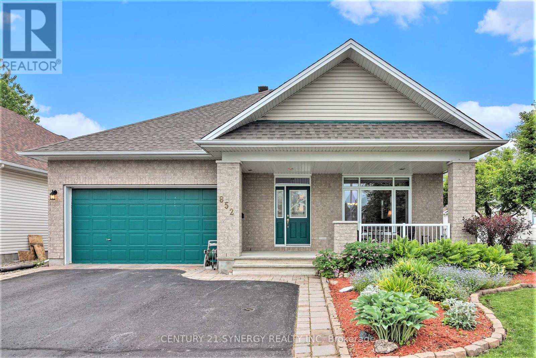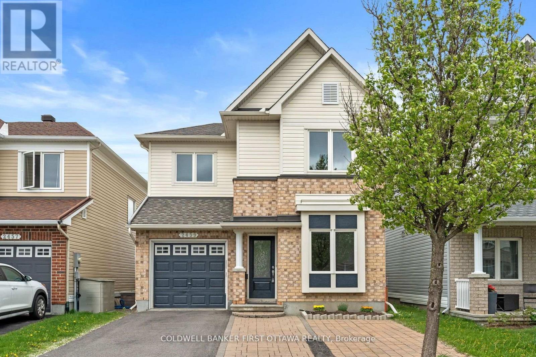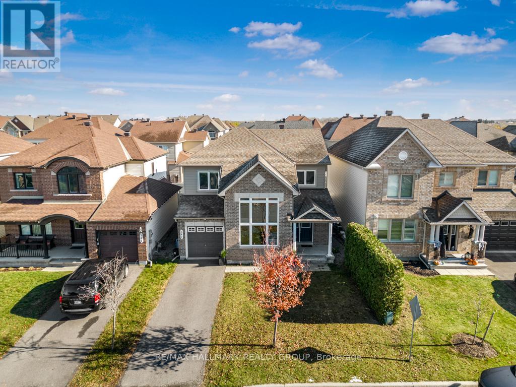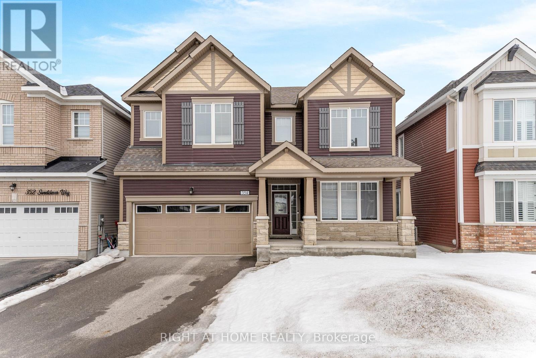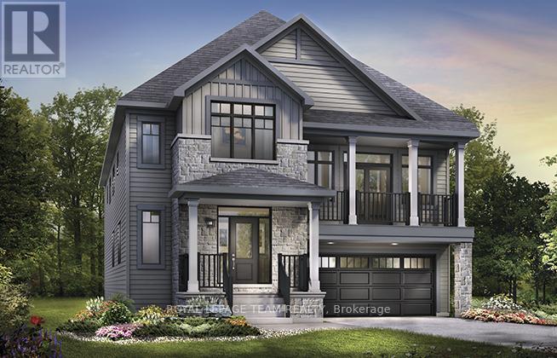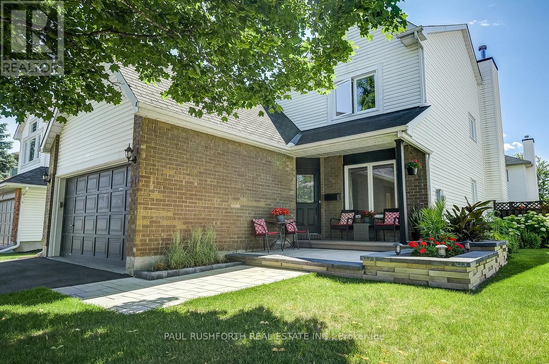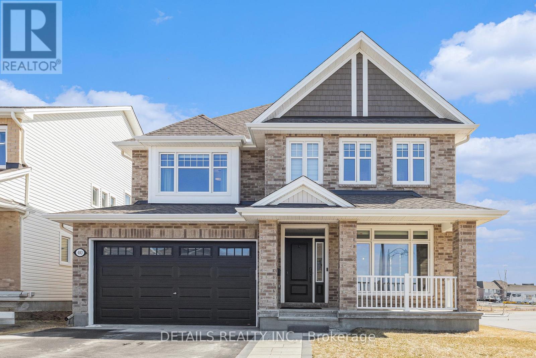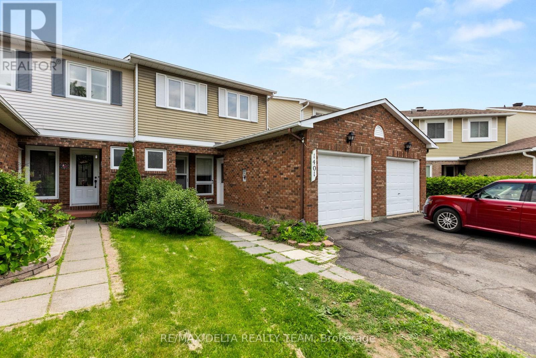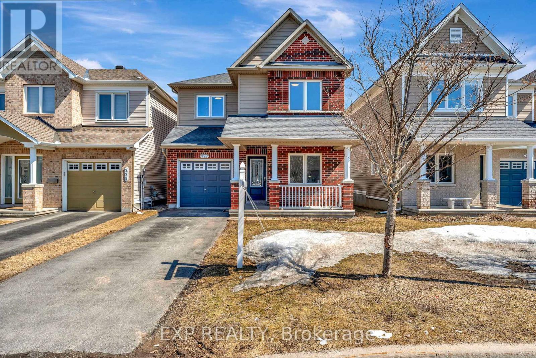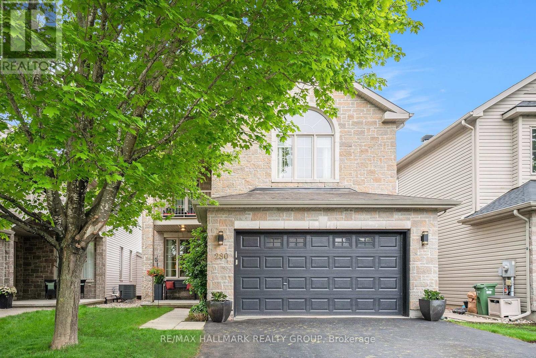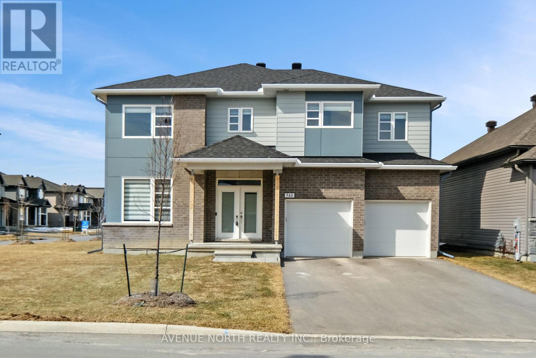Mirna Botros
613-600-26261980 Scully Way - $795,000
1980 Scully Way - $795,000
1980 Scully Way
$795,000
1106 - Fallingbrook/Gardenway South
Ottawa, OntarioK4A4H2
4 beds
3 baths
2 parking
MLS#: X12225801Listed: 18 days agoUpdated:18 days ago
Description
Legal in-law suite with separate entrance, separate washer/dryer, 1 bedroom + 1 Den for apartment. Fantastic location near all amenities (only a walk away), immediate occupancy, no back neighbors, double driveway, front verandah, freshly repainted throughout main floor and lower level, hardwood flooring re sanded, new flooring on the lower level, new furnace, new roof, some new windows, and much more. Included in purchase price are appliances in apartment (5), hot water tank, central air, garage door opener, shed, dishwasher on main floor, all light fixtures as seen. As per form 244: All submitted offers must have 24 hours irrevocable. (id:58075)Details
Details for 1980 Scully Way, Ottawa, Ontario- Property Type
- Single Family
- Building Type
- House
- Storeys
- 1
- Neighborhood
- 1106 - Fallingbrook/Gardenway South
- Land Size
- 35.2 x 118.1 FT
- Year Built
- -
- Annual Property Taxes
- $5,107
- Parking Type
- Attached Garage, Garage
Inside
- Appliances
- Washer, Refrigerator, Water meter, Dishwasher, Stove, Dryer, Garage door opener, Water Heater
- Rooms
- 18
- Bedrooms
- 4
- Bathrooms
- 3
- Fireplace
- -
- Fireplace Total
- 1
- Basement
- Apartment in basement, Separate entrance, N/A
Building
- Architecture Style
- Bungalow
- Direction
- Innes
- Type of Dwelling
- house
- Roof
- -
- Exterior
- Brick, Vinyl siding
- Foundation
- Concrete
- Flooring
- -
Land
- Sewer
- Sanitary sewer
- Lot Size
- 35.2 x 118.1 FT
- Zoning
- -
- Zoning Description
- Residential
Parking
- Features
- Attached Garage, Garage
- Total Parking
- 2
Utilities
- Cooling
- Central air conditioning
- Heating
- Forced air, Natural gas
- Water
- Municipal water
Feature Highlights
- Community
- -
- Lot Features
- In-Law Suite
- Security
- -
- Pool
- -
- Waterfront
- -
