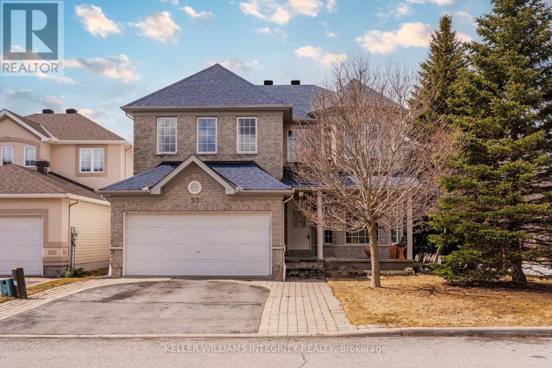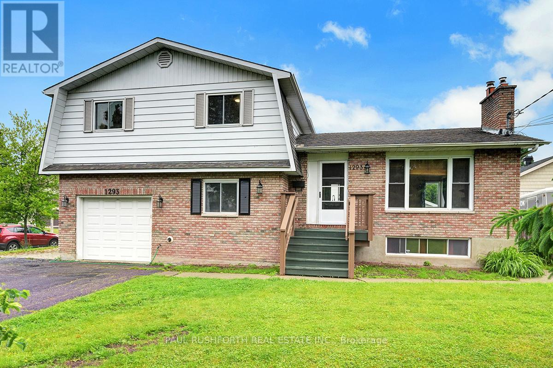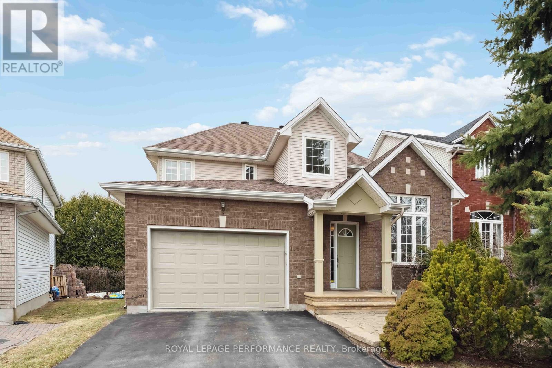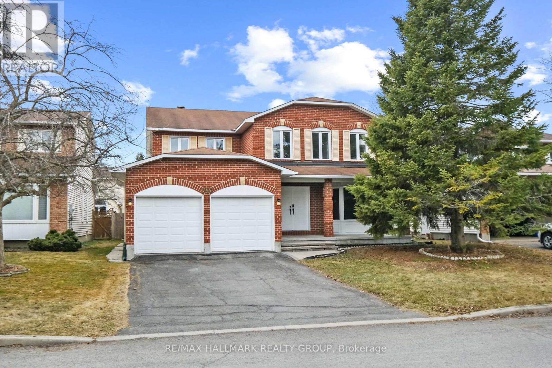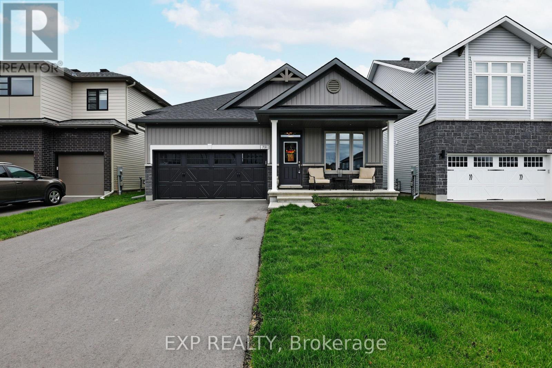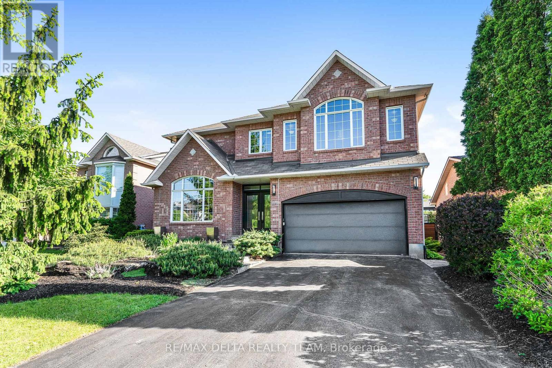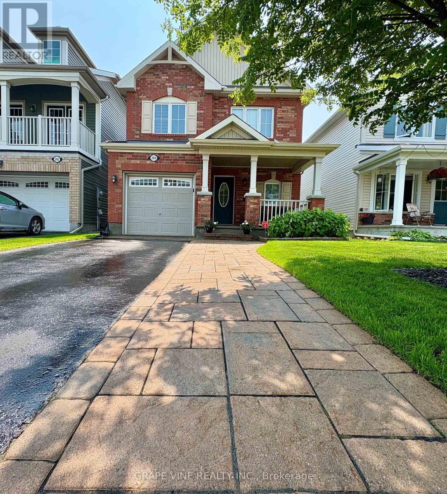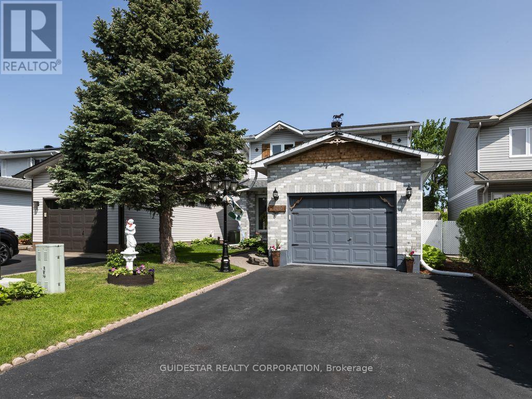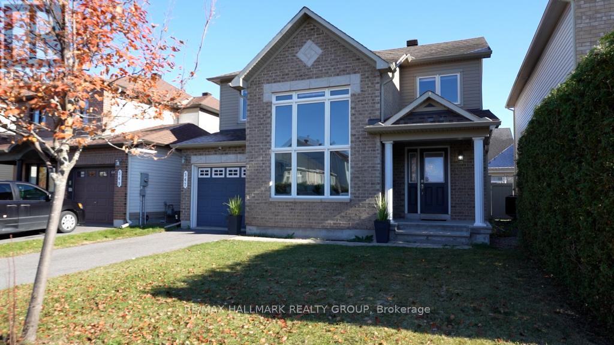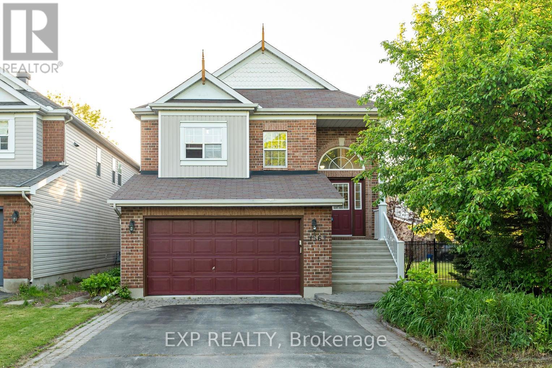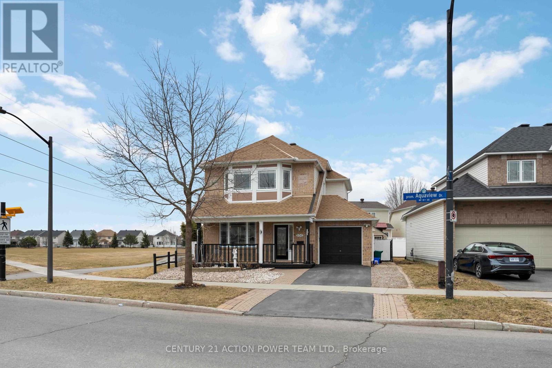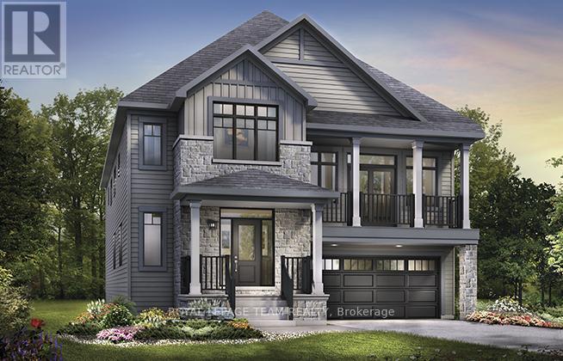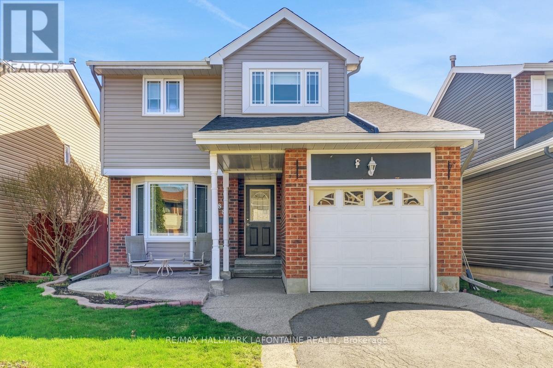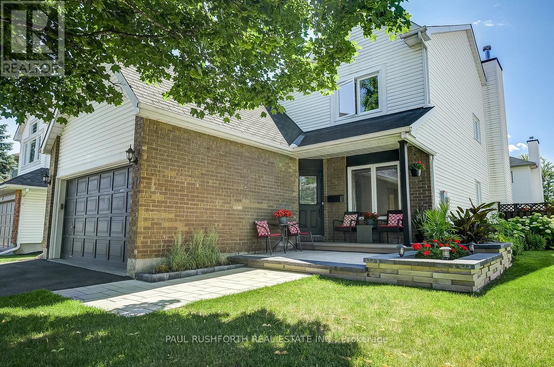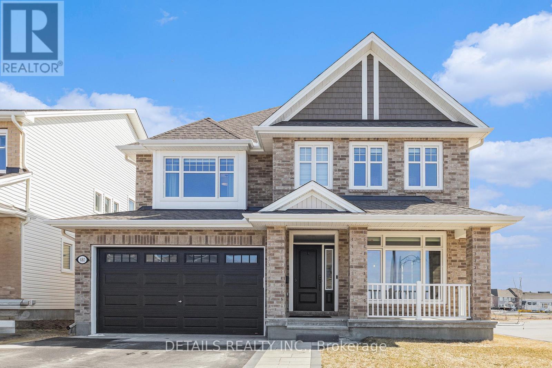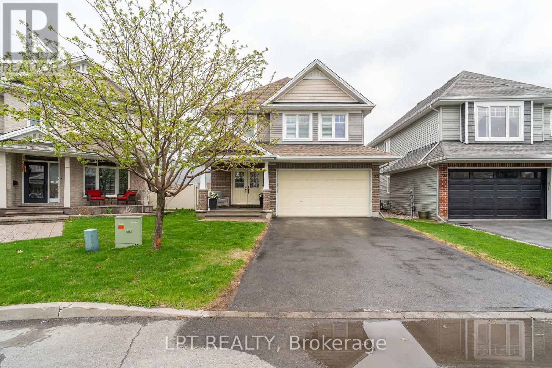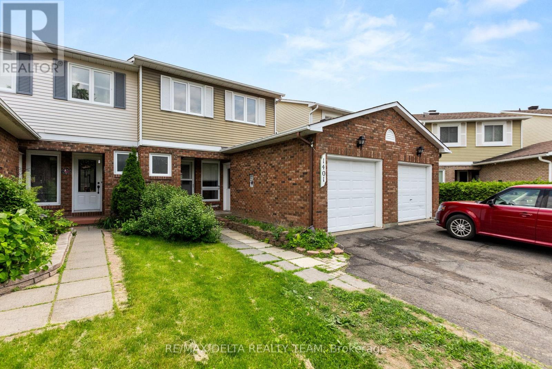Mirna Botros
613-600-2626614 Brome Crescent - $639,900
614 Brome Crescent - $639,900
614 Brome Crescent
$639,900
1103 - Fallingbrook/Ridgemount
Ottawa, OntarioK4A1T9
3 beds
3 baths
3 parking
MLS#: X12219121Listed: 1 day agoUpdated:1 day ago
Description
Welcome to this beautifully maintained 3-bedroom home in the heart of Fallingbrook, a true reflection of pride of ownership. Nestled on a quiet, family-friendly street and backing onto Fallingbrook Elementary School, this home offers privacy, space, and standout curb appeal. Step inside to a bright and stylish main floor anchored by a stunning kitchen, complete with sleek finishes, stainless steel appliances, and a spacious island with seating, perfect for cooking, gathering, and everyday living. The sun filled open-concept living and dining area features a cozy wood-burning fireplace and overlooks the lush backyard, creating a seamless indoor-outdoor flow. Upstairs, the generous primary bedroom boasts a wall-to-wall closet and a tastefully updated 3-piece ensuite with glass shower. Two additional bedrooms and an updated family bathroom with an air jet tub complete the upper level. The finished lower level offers versatile bonus space ideal for a rec room, home theatre, or play area. Out back, enjoy a private retreat with lush garden beds, a sunny deck, expansive yard space, and a convenient storage shed, perfect for relaxing, entertaining, or flexing your green thumb. Every inch of this home has been thoughtfully cared for. Stylish, functional, and move-in ready in a location that's hard to beat. (id:58075)Details
Details for 614 Brome Crescent, Ottawa, Ontario- Property Type
- Single Family
- Building Type
- House
- Storeys
- 2
- Neighborhood
- 1103 - Fallingbrook/Ridgemount
- Land Size
- 39.4 x 111.6 FT
- Year Built
- -
- Annual Property Taxes
- $4,084
- Parking Type
- Attached Garage, Garage, Inside Entry
Inside
- Appliances
- Washer, Refrigerator, Dishwasher, Stove, Dryer, Microwave, Hood Fan, Blinds, Storage Shed, Garage door opener, Garage door opener remote(s)
- Rooms
- 7
- Bedrooms
- 3
- Bathrooms
- 3
- Fireplace
- -
- Fireplace Total
- 1
- Basement
- Finished, Full
Building
- Architecture Style
- -
- Direction
- Princess Louise and Charlemagne
- Type of Dwelling
- house
- Roof
- -
- Exterior
- Aluminum siding
- Foundation
- Poured Concrete
- Flooring
- Hardwood, Laminate, Porcelain Tile
Land
- Sewer
- Sanitary sewer
- Lot Size
- 39.4 x 111.6 FT
- Zoning
- -
- Zoning Description
- -
Parking
- Features
- Attached Garage, Garage, Inside Entry
- Total Parking
- 3
Utilities
- Cooling
- Central air conditioning
- Heating
- Forced air, Natural gas
- Water
- Municipal water
Feature Highlights
- Community
- -
- Lot Features
- -
- Security
- -
- Pool
- -
- Waterfront
- -
