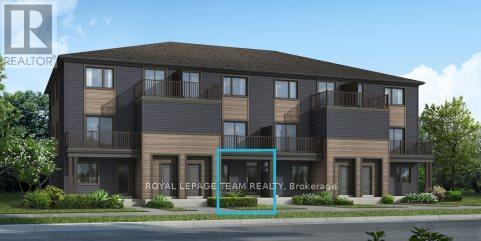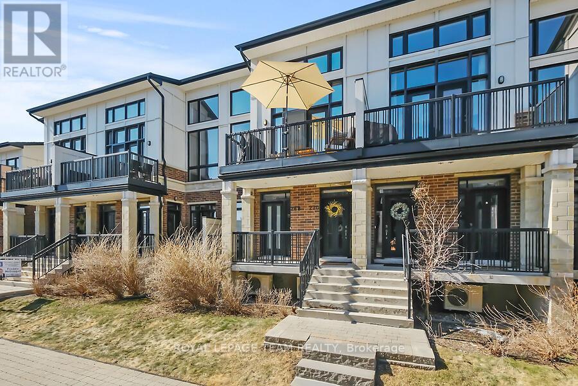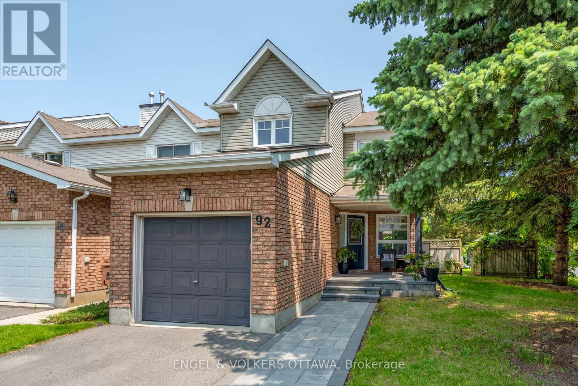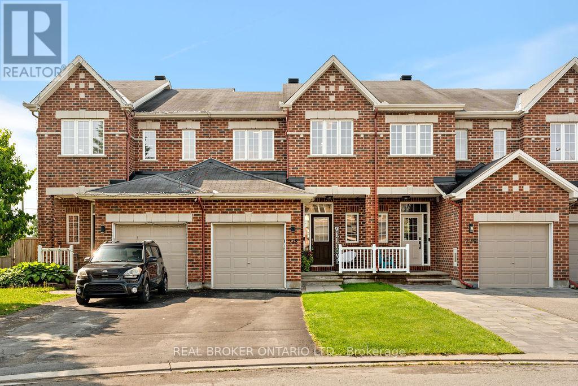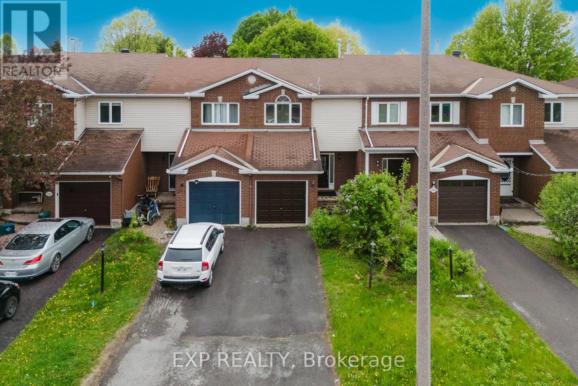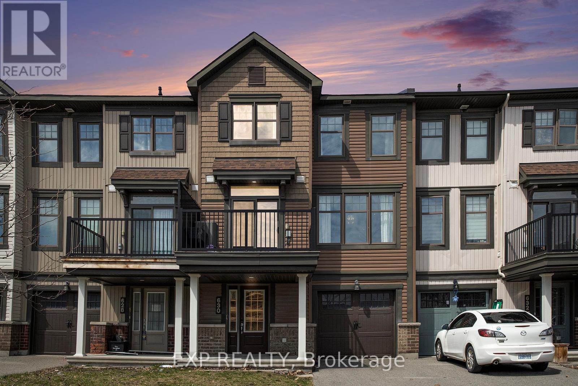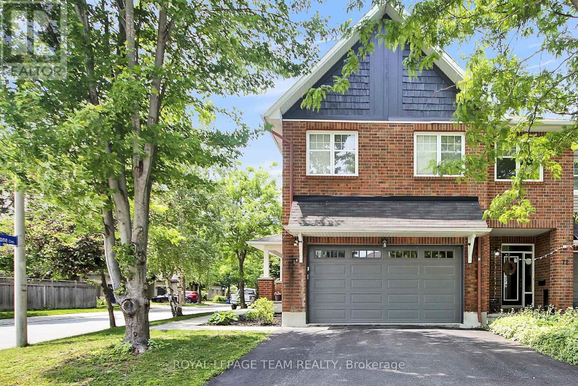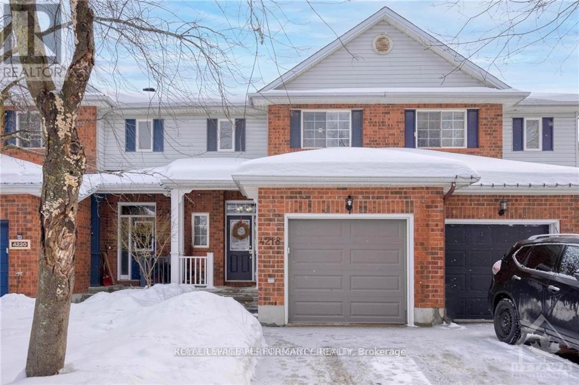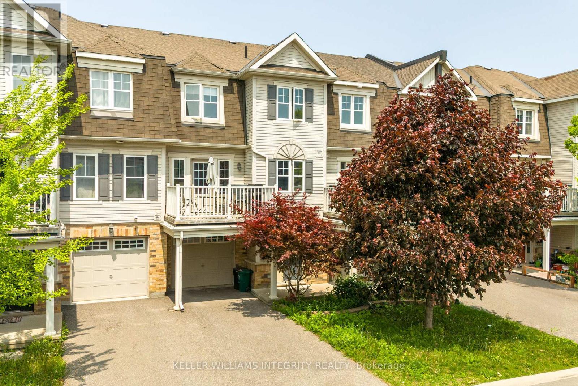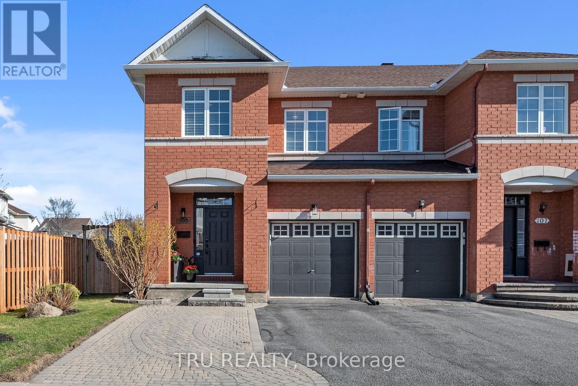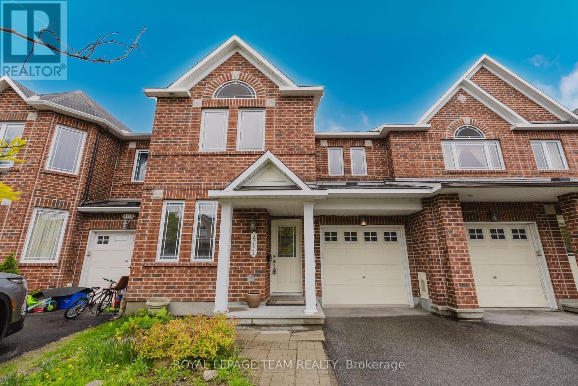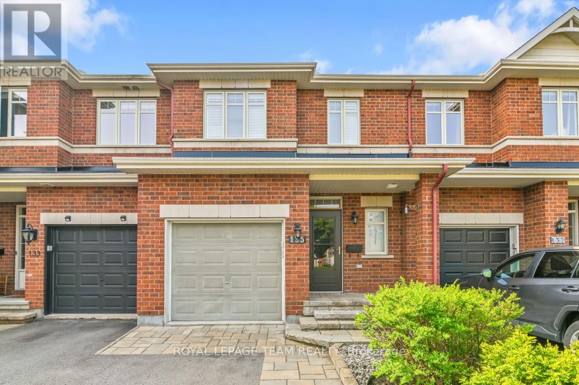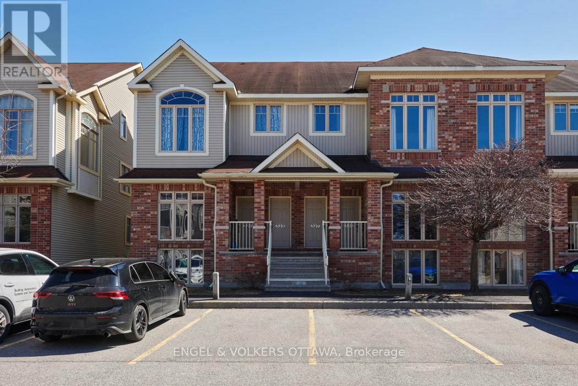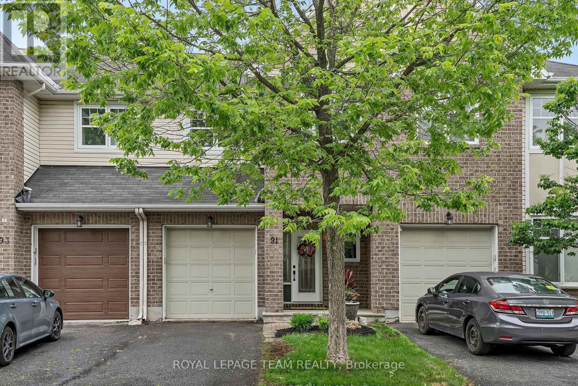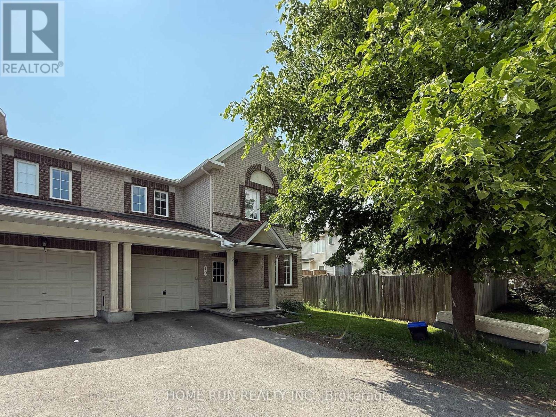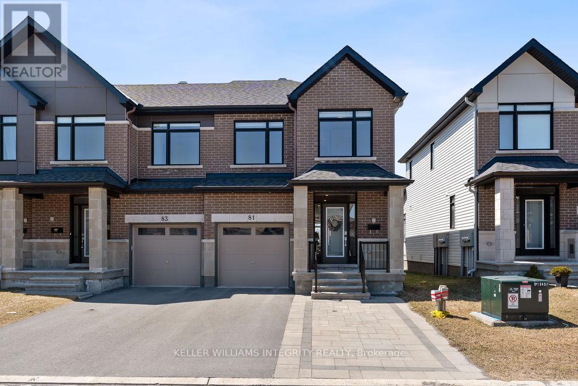Mirna Botros
613-600-2626891 Solarium Avenue - $659,900
891 Solarium Avenue - $659,900
891 Solarium Avenue
$659,900
2602 - Riverside South/Gloucester Glen
Ottawa, OntarioK4M0K5
3 beds
3 baths
3 parking
MLS#: X12218759Listed: 5 days agoUpdated:5 days ago
Description
Welcome to 891 Solarium a beautifully kept, like-new home in one of Riverside Souths most sought-after communities. With over 1,700 square feet of living space above grade, plus a fully finished lower level, this is a home that offers room to grow without feeling overwhelming. Inside, the space feels bright, clean, and calm. Hardwood floors on main and upper level, hardwood staircase, and custom blinds allowing loads of natural light to flow through the open layout with 9 foot ceilings. Every room has been very gently lived in and carefully maintained. The kitchen features quartz countertops, newer high-end appliances, and flows effortlessly into the living and dining areas, making it easy to connect and unwind. Upstairs, the primary suite gives you the retreat you deserve with a walk-in closet and a private ensuite bathroom. Two additional bedrooms and another full bath provide comfort and flexibility for family, guests, or a home office. Downstairs, the fully finished basement adds even more living space making this space versatile and something you can grow in to. Out back, a fully fenced yard offers a private escape for warm evenings or weekend BBQs (natural gas hookup). Lots of upgrades throughout the home makes it truly move in ready. Riverside South is a place where people settle in surrounded by parks, top-rated schools, walking trails, and everyday amenities just minutes away. If you've been looking for something that feels like home the moment you walk in, this is it. (id:58075)Details
Details for 891 Solarium Avenue, Ottawa, Ontario- Property Type
- Single Family
- Building Type
- Row Townhouse
- Storeys
- 2
- Neighborhood
- 2602 - Riverside South/Gloucester Glen
- Land Size
- 20 x 100.1 FT
- Year Built
- -
- Annual Property Taxes
- $4,031
- Parking Type
- Attached Garage, Garage
Inside
- Appliances
- Washer, Refrigerator, Dishwasher, Stove, Dryer, Microwave, Hood Fan, Water Heater - Tankless
- Rooms
- 8
- Bedrooms
- 3
- Bathrooms
- 3
- Fireplace
- -
- Fireplace Total
- -
- Basement
- Full
Building
- Architecture Style
- -
- Direction
- Solarium and Big Dipper
- Type of Dwelling
- row_townhouse
- Roof
- -
- Exterior
- Brick, Vinyl siding
- Foundation
- Poured Concrete
- Flooring
- -
Land
- Sewer
- Sanitary sewer
- Lot Size
- 20 x 100.1 FT
- Zoning
- -
- Zoning Description
- -
Parking
- Features
- Attached Garage, Garage
- Total Parking
- 3
Utilities
- Cooling
- Central air conditioning
- Heating
- Forced air, Natural gas
- Water
- Municipal water
Feature Highlights
- Community
- -
- Lot Features
- -
- Security
- -
- Pool
- -
- Waterfront
- -
