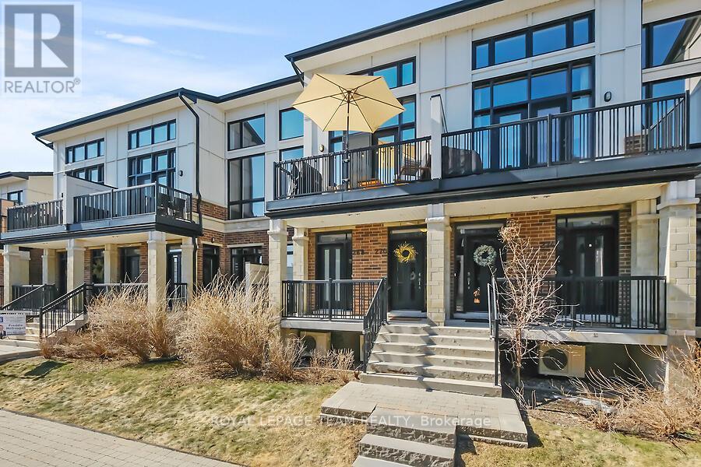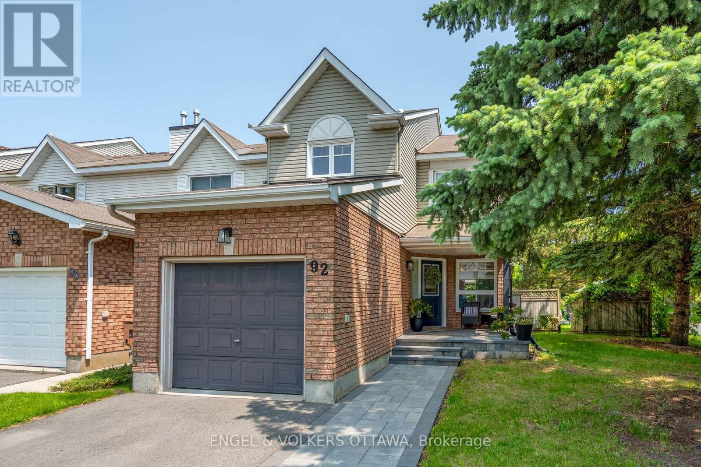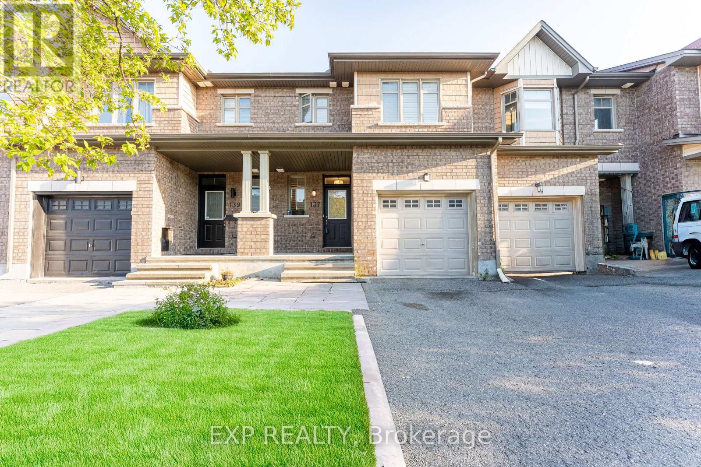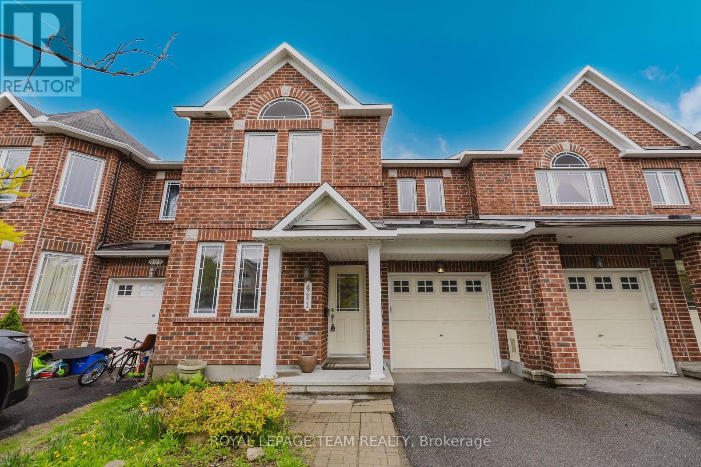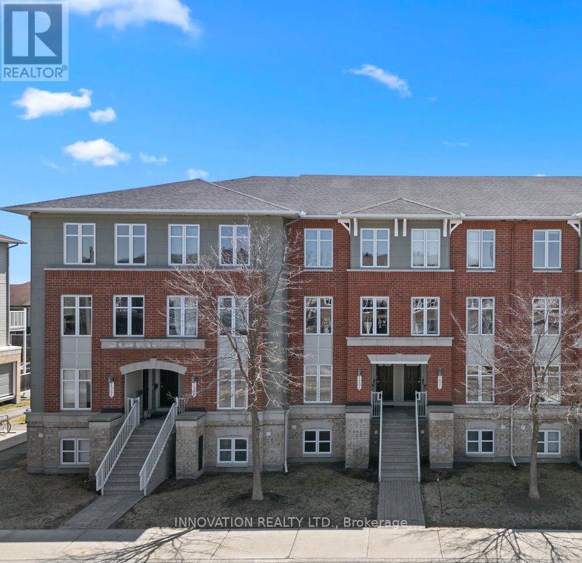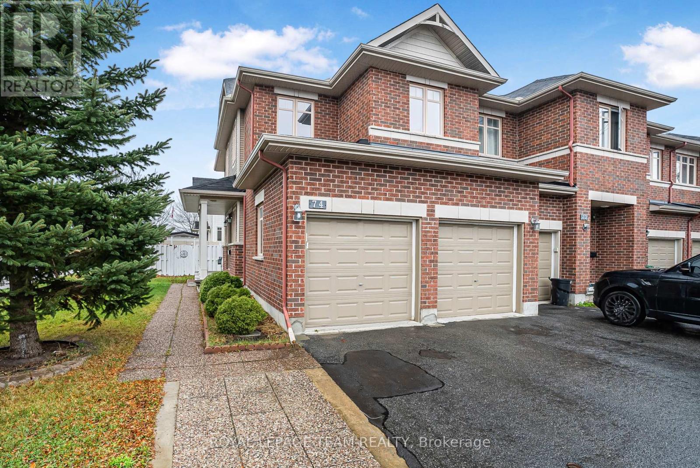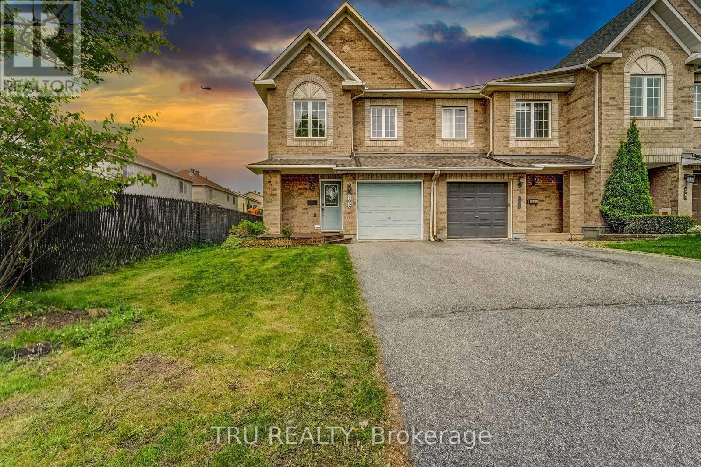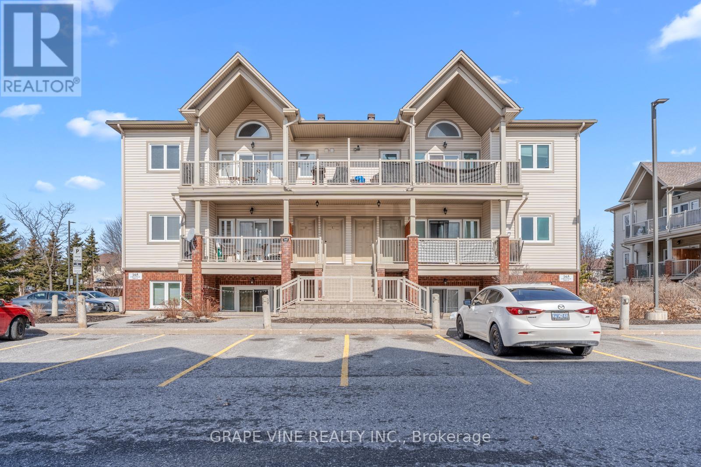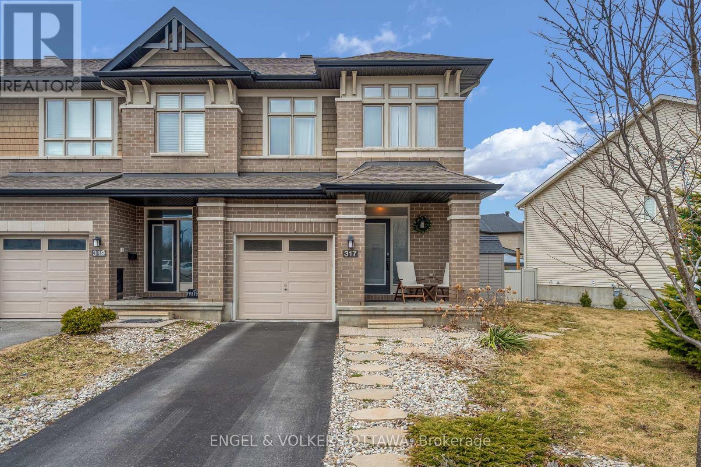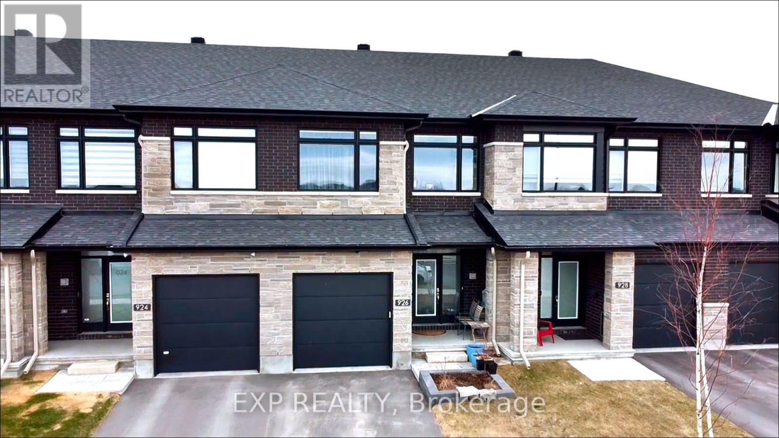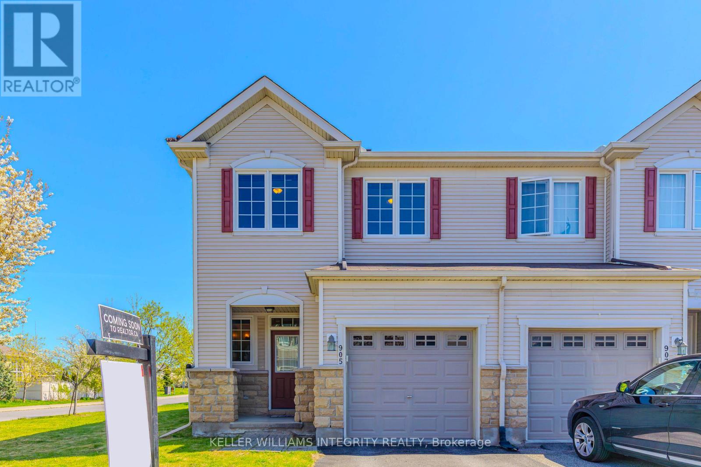Mirna Botros
613-600-26264218 Owl Valley Drive - $649,900
4218 Owl Valley Drive - $649,900
4218 Owl Valley Drive
$649,900
2602 - Riverside South/Gloucester Glen
Ottawa, OntarioK1V1L7
3 beds
2 baths
3 parking
MLS#: X12081834Listed: about 2 months agoUpdated:8 days ago
Description
The photo was taken before the tenant moved in. Step into this charming Urbandale townhome and feel right at home! The welcoming entry leads into a bright and airy main level, where the large kitchen has plenty of counter space, stainless steel appliances, and room for an eat-in area or movable island, it's perfect for both cooking and gathering. The open-concept living and dining area flows effortlessly, with a large bay window letting in tons of natural light. Upstairs, you'll find a spacious primary bedroom with a sleek frosted glass closet, plus two additional well-sized bedrooms and a full bath. The newer hardwood floors add a modern touch to the space. The fully finished basement offers even more space, complete with a cozy natural gas fireplace perfect for movie nights, a home office, or play space. There's also a separate laundry/utility room with extra room for storage or projects. Outside, enjoy a large, fully fenced backyard with lush greenery and no rear neighbor's your private retreat for summer BBQs or just unwinding after a long day. Close to parks, schools, shops, restaurants, and public transit. Roof (2012). Furnace (2013). A mix of tile, hardwood, and carpet flooring. (id:58075)Details
Details for 4218 Owl Valley Drive, Ottawa, Ontario- Property Type
- Single Family
- Building Type
- Row Townhouse
- Storeys
- 2
- Neighborhood
- 2602 - Riverside South/Gloucester Glen
- Land Size
- 20.1 x 117.1 FT
- Year Built
- -
- Annual Property Taxes
- $3,074
- Parking Type
- Attached Garage, Garage
Inside
- Appliances
- Washer, Refrigerator, Water meter, Dishwasher, Stove, Dryer, Hood Fan
- Rooms
- 9
- Bedrooms
- 3
- Bathrooms
- 2
- Fireplace
- -
- Fireplace Total
- 1
- Basement
- Finished, N/A
Building
- Architecture Style
- -
- Direction
- Earl Armstrong
- Type of Dwelling
- row_townhouse
- Roof
- -
- Exterior
- Brick, Vinyl siding
- Foundation
- Concrete
- Flooring
- -
Land
- Sewer
- Sanitary sewer
- Lot Size
- 20.1 x 117.1 FT
- Zoning
- -
- Zoning Description
- Residential
Parking
- Features
- Attached Garage, Garage
- Total Parking
- 3
Utilities
- Cooling
- Central air conditioning
- Heating
- Forced air, Natural gas
- Water
- Municipal water
Feature Highlights
- Community
- -
- Lot Features
- -
- Security
- -
- Pool
- -
- Waterfront
- -



