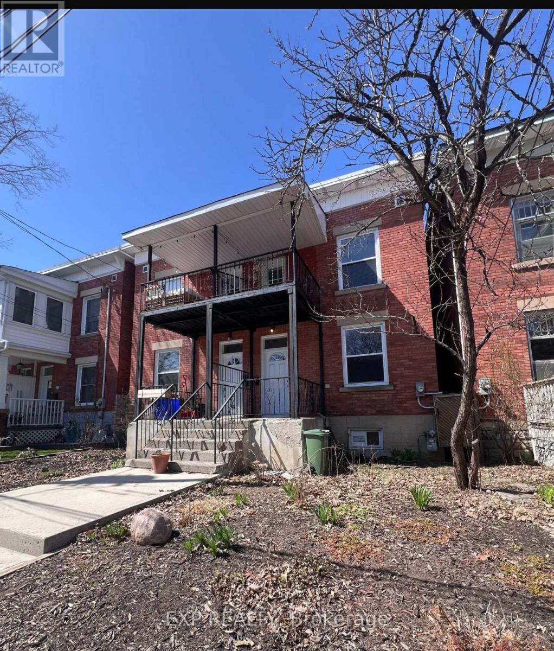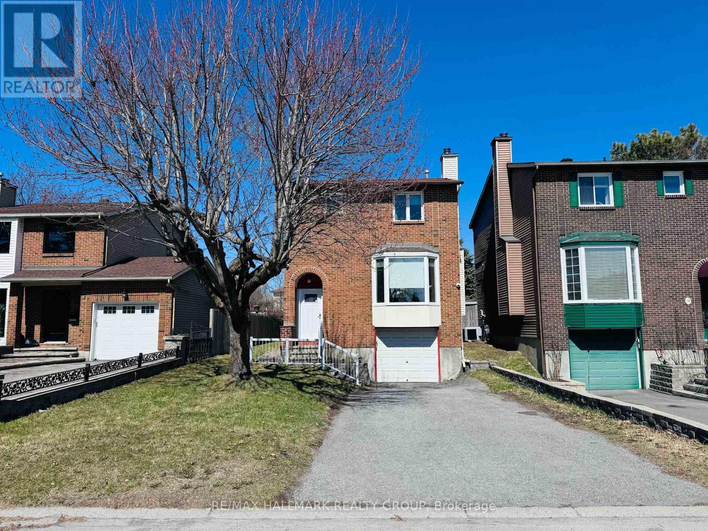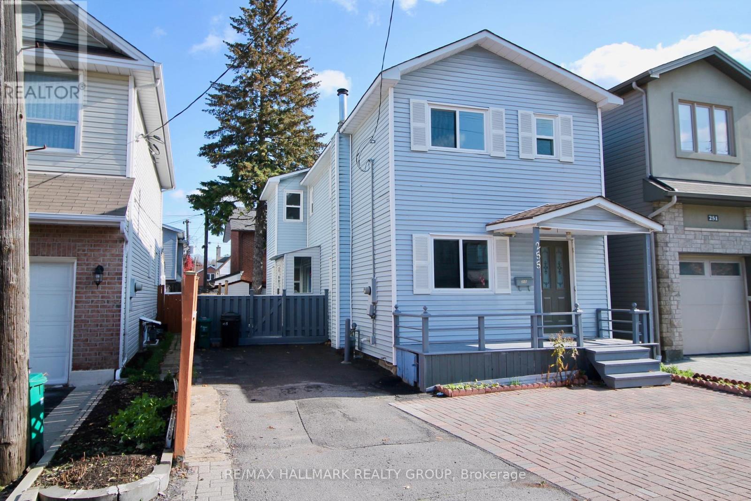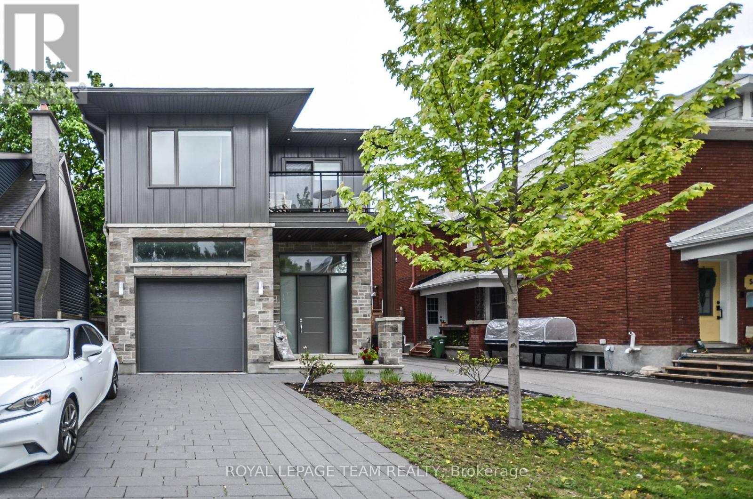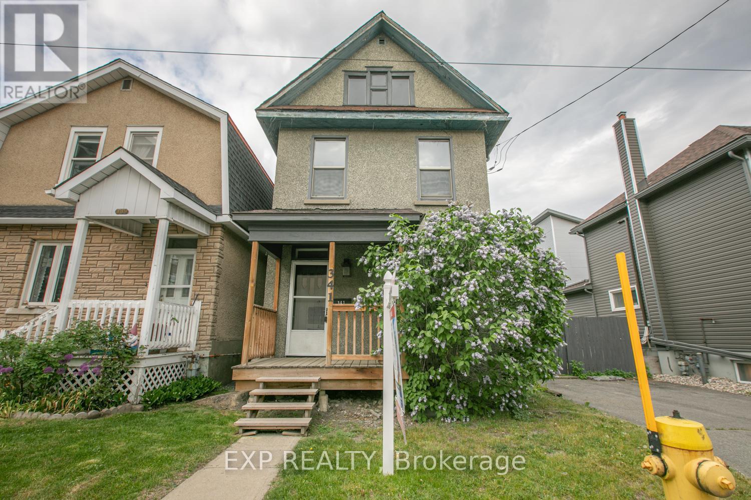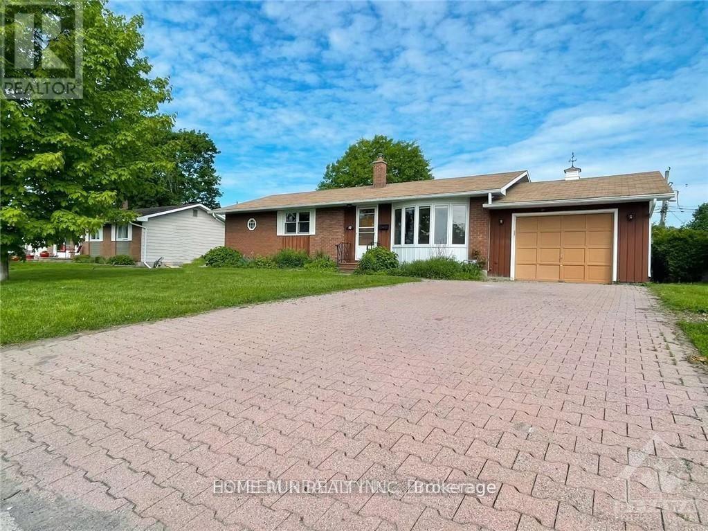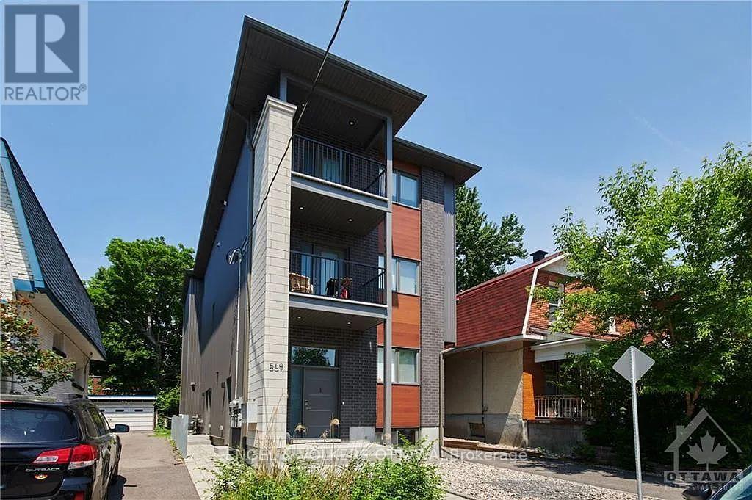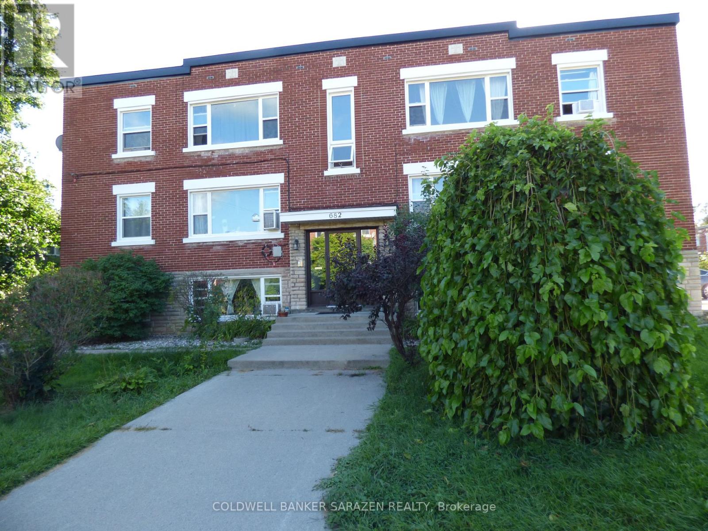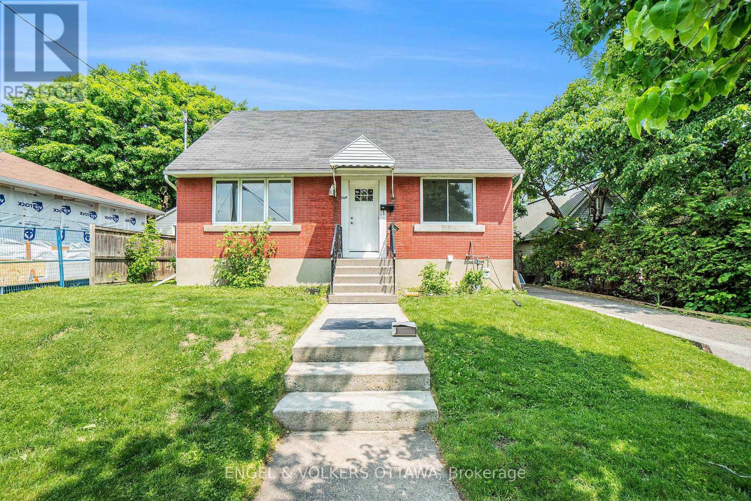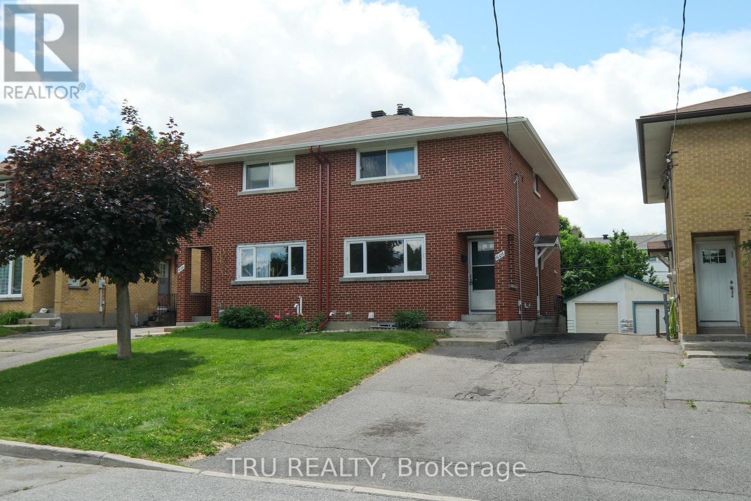Mirna Botros
613-600-262618 Oakwood Avenue - $4,100
18 Oakwood Avenue - $4,100
18 Oakwood Avenue
$4,100
7201 - City View/Skyline/Fisher Heights/Parkwood Hills
Ottawa, OntarioK2E6A5
5 beds
2 baths
2 parking
MLS#: X12187430Listed: 3 days agoUpdated:3 days ago
Description
Welcome to 18 Oakwood Ave. Its a bungalow with all brick, back yard is facing south/deck, large lot 72 x 108 and just renovated styles bathroom in first floor three decent size bedrooms in first floor, hard wood, kitchen, dining and eating and large living area, lower level, laminate flooring, with two large size bedrooms, a spacious office, eating area, laundry and 3 pieces bathroom. its nestled in the heart of Fisher Heights, Ideally near top-rated schools, public transit, restaurants, grocery stores etc. minutes from the Experimental Farm Its vacant, move in ready, easy to show. (id:58075)Details
Details for 18 Oakwood Avenue, Ottawa, Ontario- Property Type
- Single Family
- Building Type
- House
- Storeys
- 1
- Neighborhood
- 7201 - City View/Skyline/Fisher Heights/Parkwood Hills
- Land Size
- 72.4 x 106 FT
- Year Built
- -
- Annual Property Taxes
- -
- Parking Type
- No Garage
Inside
- Appliances
- Washer, Refrigerator, Dishwasher, Stove, Dryer
- Rooms
- 14
- Bedrooms
- 5
- Bathrooms
- 2
- Fireplace
- -
- Fireplace Total
- -
- Basement
- Full
Building
- Architecture Style
- Bungalow
- Direction
- Hilliard Ave.
- Type of Dwelling
- house
- Roof
- -
- Exterior
- Brick
- Foundation
- Concrete
- Flooring
- -
Land
- Sewer
- Sanitary sewer
- Lot Size
- 72.4 x 106 FT
- Zoning
- -
- Zoning Description
- -
Parking
- Features
- No Garage
- Total Parking
- 2
Utilities
- Cooling
- Central air conditioning
- Heating
- Forced air, Wood
- Water
- Municipal water
Feature Highlights
- Community
- -
- Lot Features
- Carpet Free, In suite Laundry
- Security
- -
- Pool
- -
- Waterfront
- -


