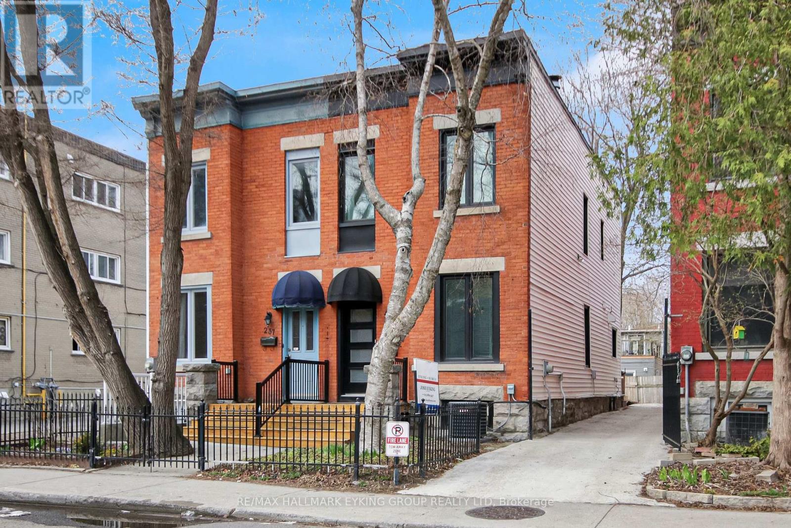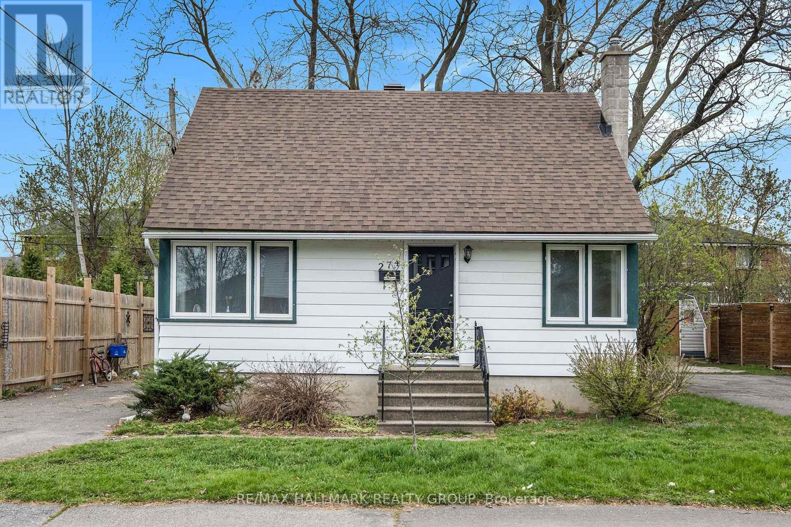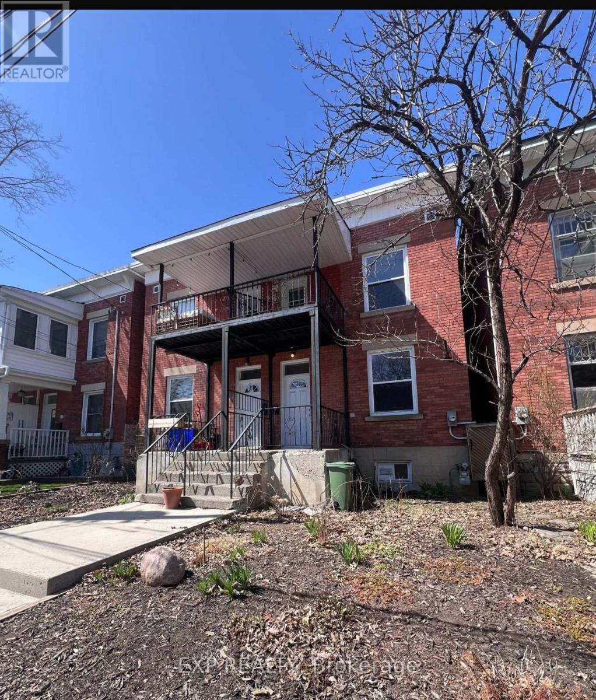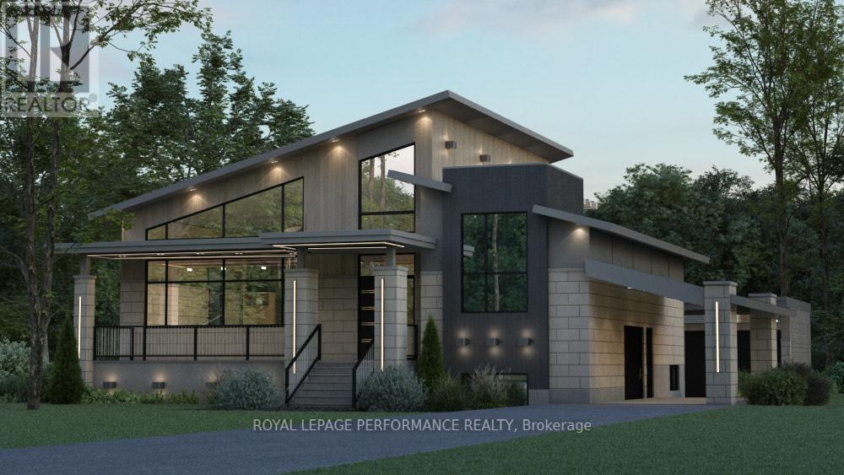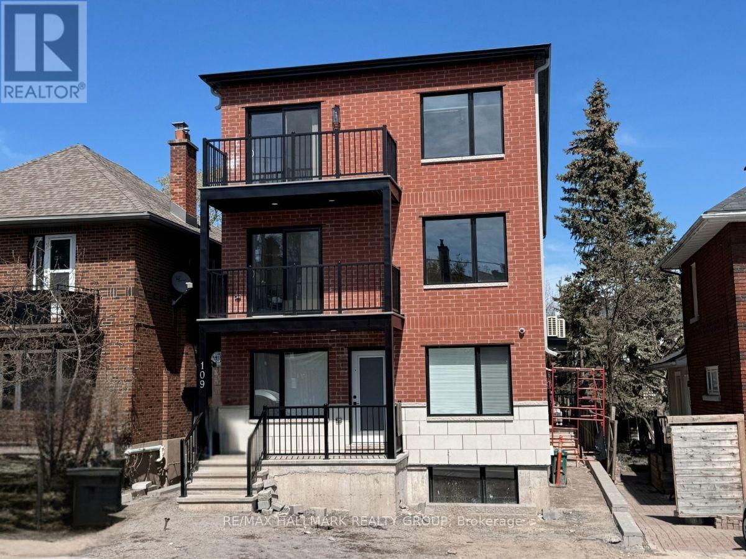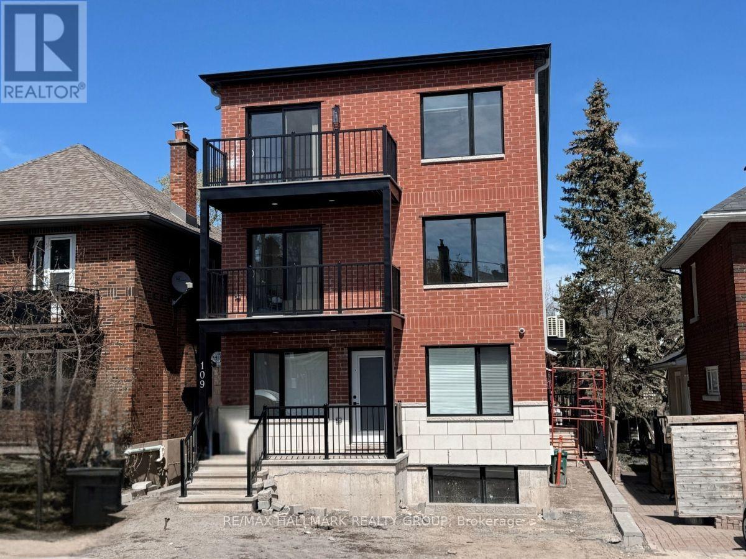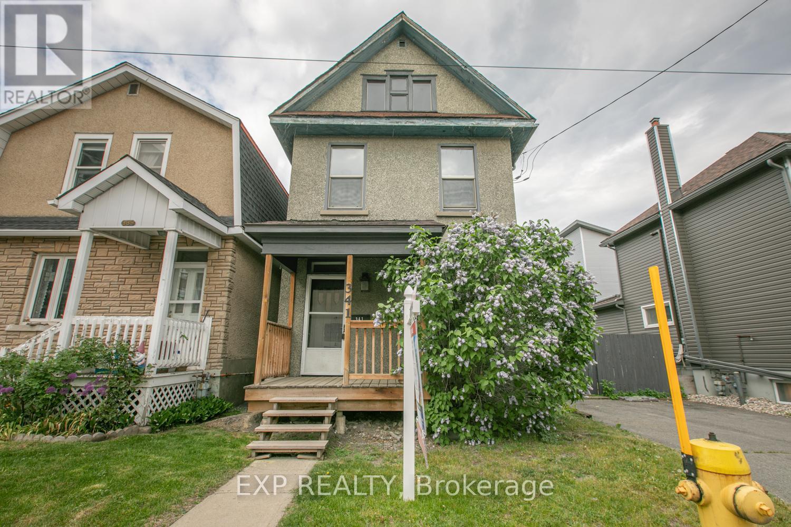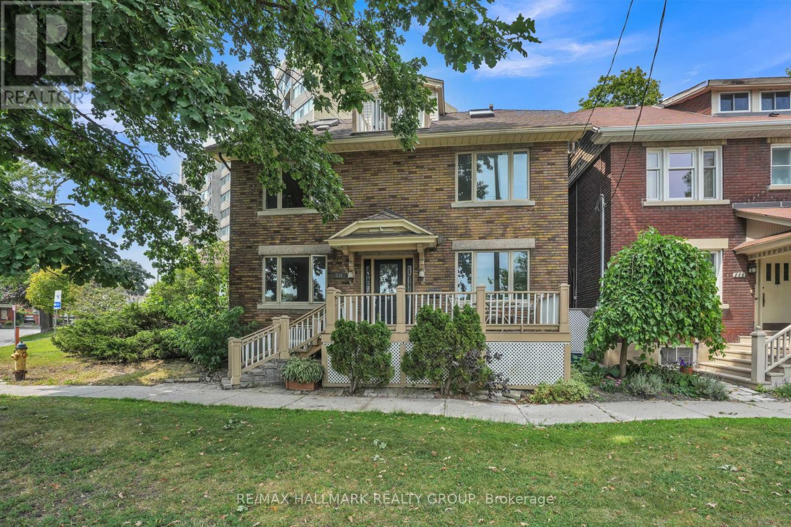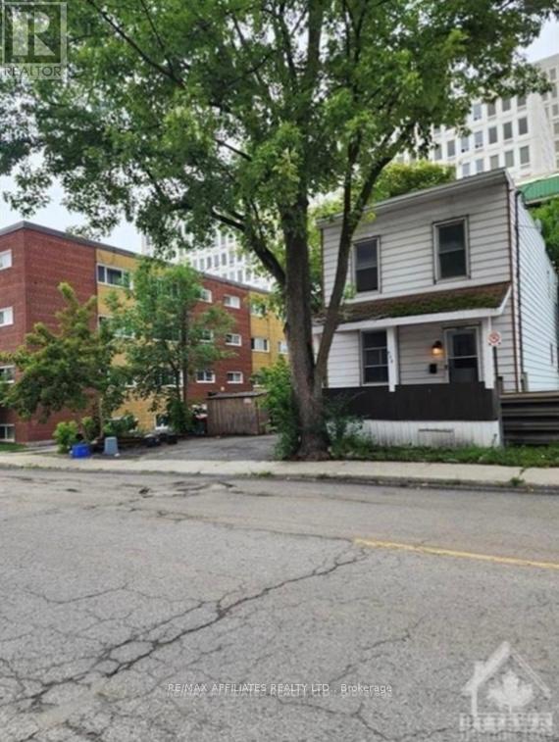Mirna Botros
613-600-2626604 Queen Elizabeth Drive - $7,800
604 Queen Elizabeth Drive - $7,800
604 Queen Elizabeth Drive
$7,800
4401 - Glebe
Ottawa, OntarioK1S3N5
5 beds
5 baths
5 parking
MLS#: X12128960Listed: 8 days agoUpdated:8 days ago
Description
Ideally situated in one of the city's most desirable neighbourhoods, this impeccably maintained 5-bedroom, 5-bathroom home is a true blend of timeless character and contemporary luxury. At its heart lies a newly renovated chefs kitchen, showcasing state-of-the-art appliances, a striking 13-foot peninsula ideal for entertaining, and radiant heated floors for year-round comfort. The second level offers four well-appointed bedrooms and two stylish 3-piece bathrooms each enhanced with heated flooring providing both elegance and practicality for family living or hosting guests. On the third floor find a serene primary retreat, complete with a cozy sitting area, an inspiring office nook, and luxurious 4-piece ensuite designed for pure relaxation. The fully finished lower level extends the homes versatility with a spacious media room, powder room, workshop, dedicated laundry area, and abundant storage throughout. Rich in charm and thoughtfully designed for modern living, this distinguished property is mere steps from Dows Lake and Lansdowne Park. (id:58075)Details
Details for 604 Queen Elizabeth Drive, Ottawa, Ontario- Property Type
- Single Family
- Building Type
- House
- Storeys
- 3
- Neighborhood
- 4401 - Glebe
- Land Size
- -
- Year Built
- -
- Annual Property Taxes
- -
- Parking Type
- Detached Garage, Garage
Inside
- Appliances
- -
- Rooms
- 9
- Bedrooms
- 5
- Bathrooms
- 5
- Fireplace
- -
- Fireplace Total
- 1
- Basement
- Finished, N/A
Building
- Architecture Style
- -
- Direction
- Queen Elizabeth Drive to Torrington Place to Sidney Cook Lane
- Type of Dwelling
- house
- Roof
- -
- Exterior
- Stone, Stucco
- Foundation
- Stone
- Flooring
- -
Land
- Sewer
- Sanitary sewer
- Lot Size
- -
- Zoning
- -
- Zoning Description
- -
Parking
- Features
- Detached Garage, Garage
- Total Parking
- 5
Utilities
- Cooling
- Central air conditioning
- Heating
- Hot water radiator heat, Natural gas
- Water
- Municipal water
Feature Highlights
- Community
- -
- Lot Features
- -
- Security
- -
- Pool
- -
- Waterfront
- -
