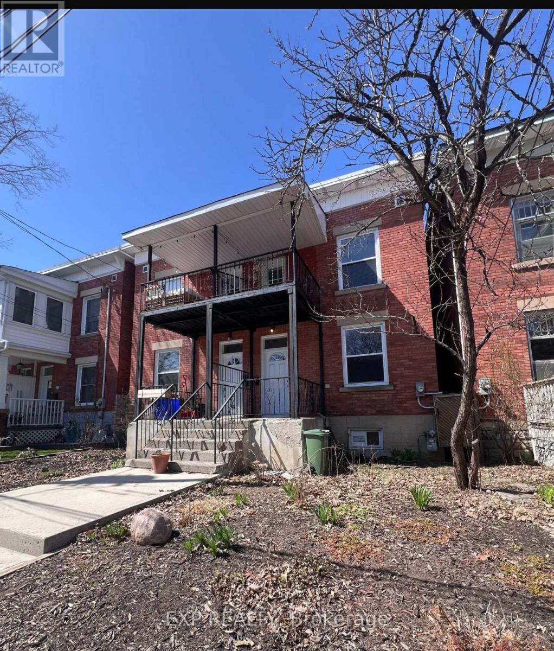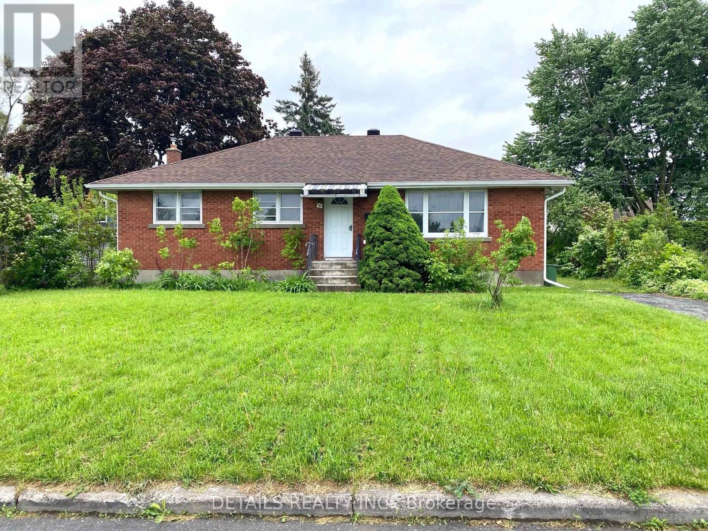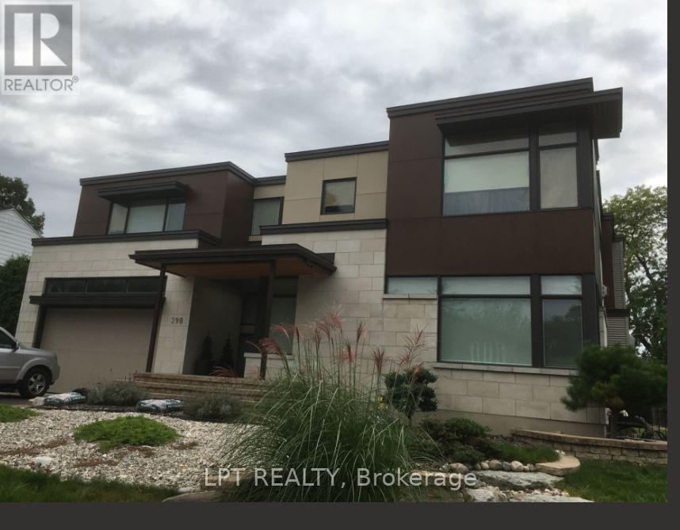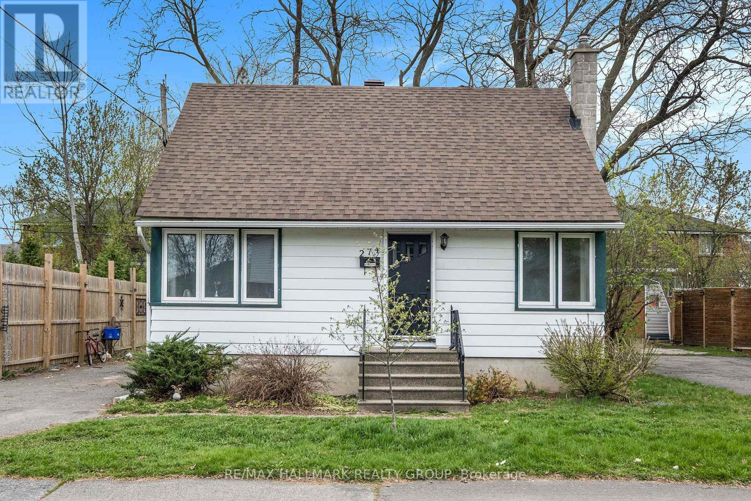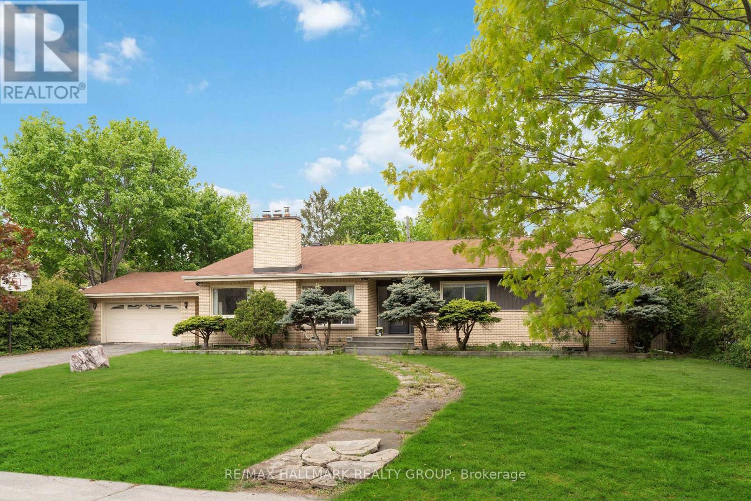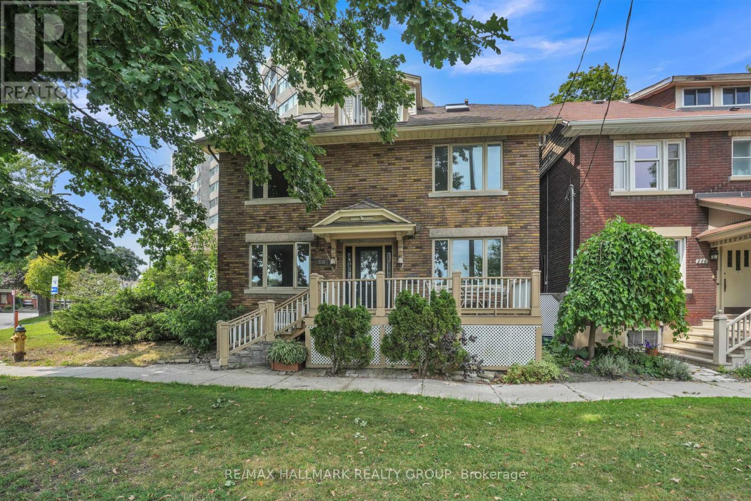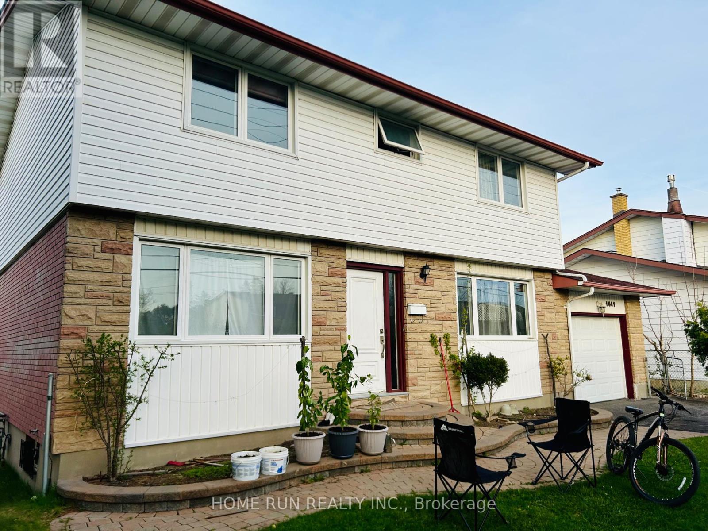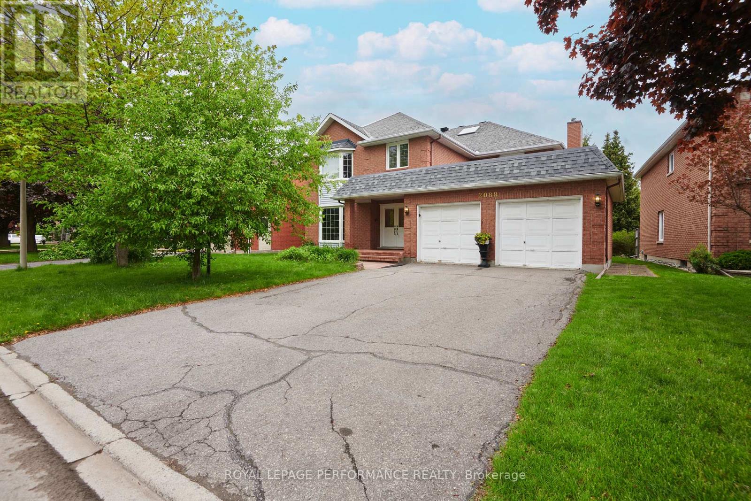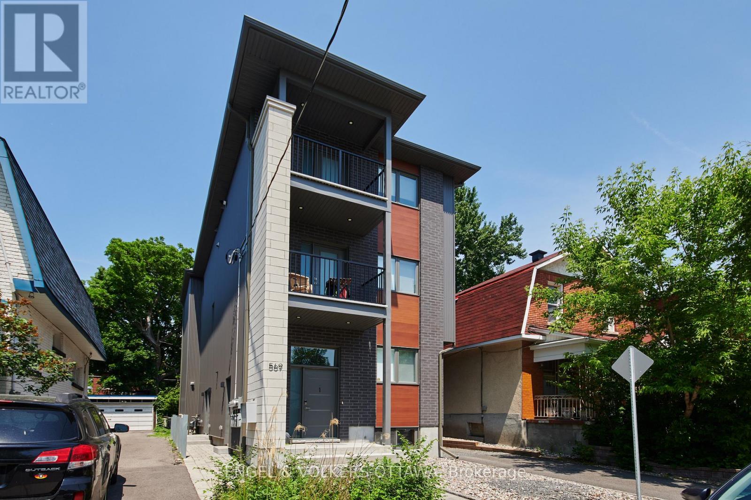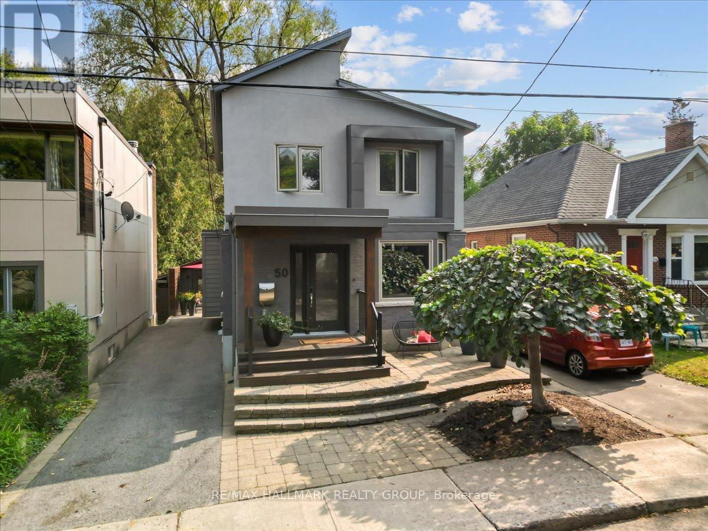Mirna Botros
613-600-26261386 Gibson Street Unit B - $2,975
1386 Gibson Street Unit B - $2,975
1386 Gibson Street Unit B
$2,975
3607 - Alta Vista
Ottawa, OntarioK1H7G1
2 beds
2 baths
1 parking
MLS#: X12052339Listed: 2 months agoUpdated:6 days ago
Description
Unique opportunity to live-in an architecturally stunning detached home in a high-end and brand-new secondary dwelling unit in Alta Vista overlooking Orlando Park! This 1050 sq.ft 2bed/2bath lower-level unit which is ready for June 15th features your own private and dedicated entrance, 9ft ceilings throughout, large windows bright windows with tons of natural light, and lovely outdoor patio overlooking the park. Open-concept main living area with chef's kitchen features modern cabinetry, quartz countertops, high-end LG stainless steel appliances, custom banquette mill-work in dining room, potlights and high-end luxury vinyl plank floors. Spacious primary bedroom with 3piece ensuite with glass-enclosed shower, quartz countertops for bathroom vanity and premium plumbing fixtures. Well-proportioned secondary bedroom and bonus second full-bathroom with soaker tub. Convenient storage room perfect to store all of your stuff. 1 parking spot included. Available June 15th. Hydro, Enbridge, Water and Internet are extra. Non-smoking unit. Looking for clean, tidy, respectful and long-term tenants who feel comfortable living in the same house as the owners. Conveniently located on a dead-end street across the street from the park. Wonderful proximity to The Ottawa General Hospital, CHEO, Elmvale Acres Shopping Centre, Bank Street, major bus routes and everything Alta Vista has to offer. Rental application to include proof of employment, credit check, pay stubs and references. (id:58075)Details
Details for 1386 Gibson Street Unit B, Ottawa, Ontario- Property Type
- Single Family
- Building Type
- House
- Storeys
- 1
- Neighborhood
- 3607 - Alta Vista
- Land Size
- 75 x 100 FT
- Year Built
- -
- Annual Property Taxes
- -
- Parking Type
- No Garage
Inside
- Appliances
- Washer, Refrigerator, Water meter, Dishwasher, Stove, Dryer, Water Heater - Tankless
- Rooms
- 8
- Bedrooms
- 2
- Bathrooms
- 2
- Fireplace
- -
- Fireplace Total
- -
- Basement
- Apartment in basement, N/A
Building
- Architecture Style
- Bungalow
- Direction
- Bank Street and Heron Road
- Type of Dwelling
- house
- Roof
- -
- Exterior
- Brick, Stone
- Foundation
- Poured Concrete
- Flooring
- -
Land
- Sewer
- Sanitary sewer
- Lot Size
- 75 x 100 FT
- Zoning
- -
- Zoning Description
- -
Parking
- Features
- No Garage
- Total Parking
- 1
Utilities
- Cooling
- Central air conditioning
- Heating
- Forced air, Natural gas
- Water
- Municipal water
Feature Highlights
- Community
- -
- Lot Features
- Cul-de-sac, Conservation/green belt, In suite Laundry
- Security
- Smoke Detectors
- Pool
- -
- Waterfront
- -

