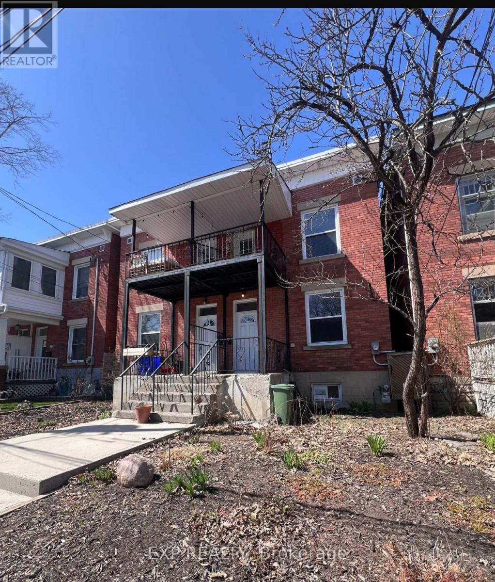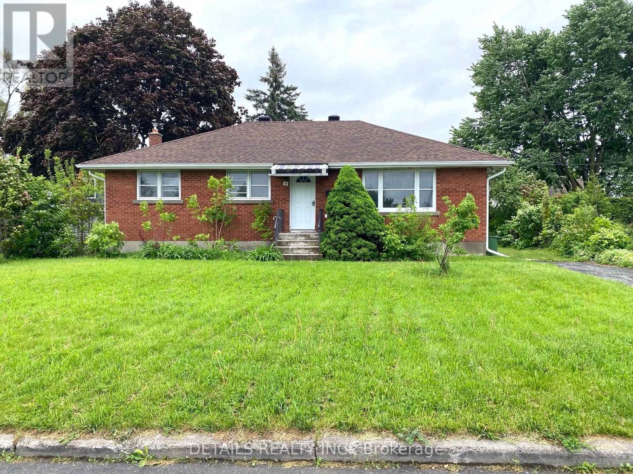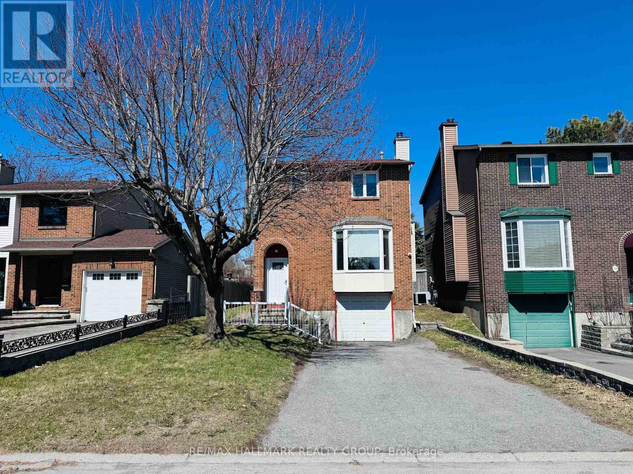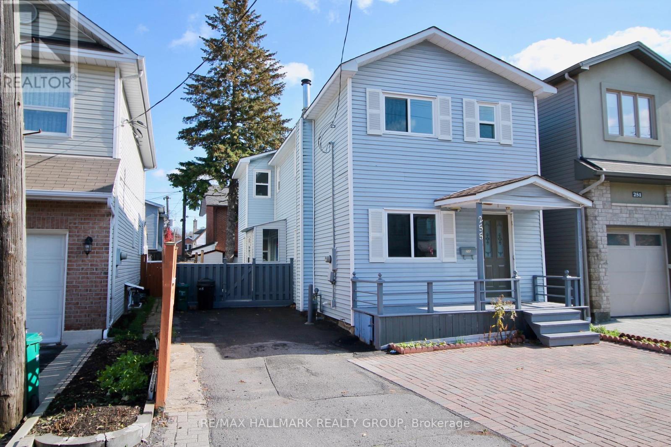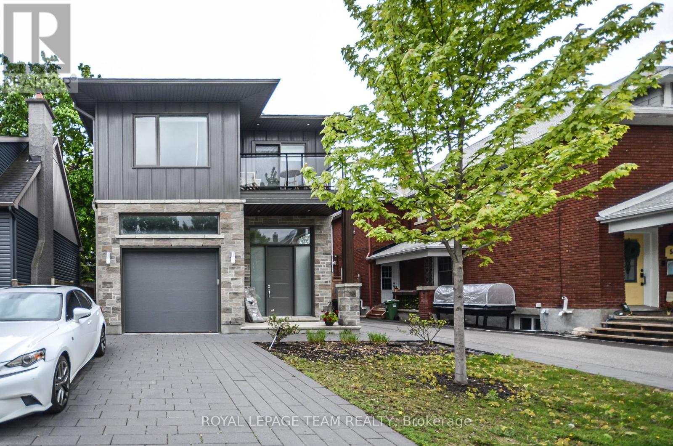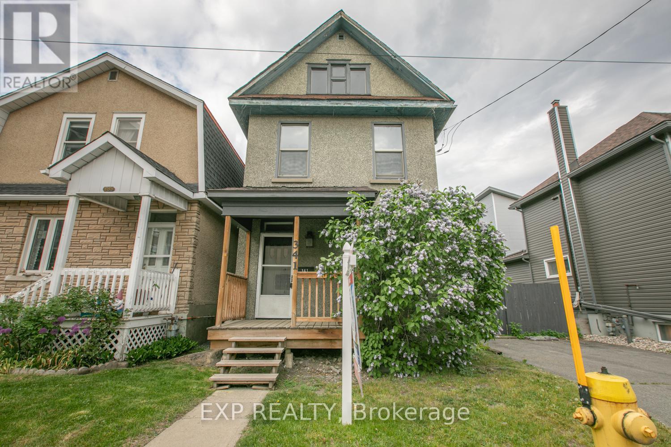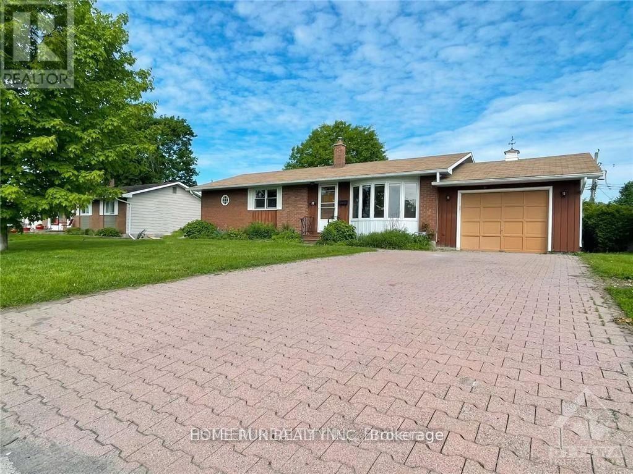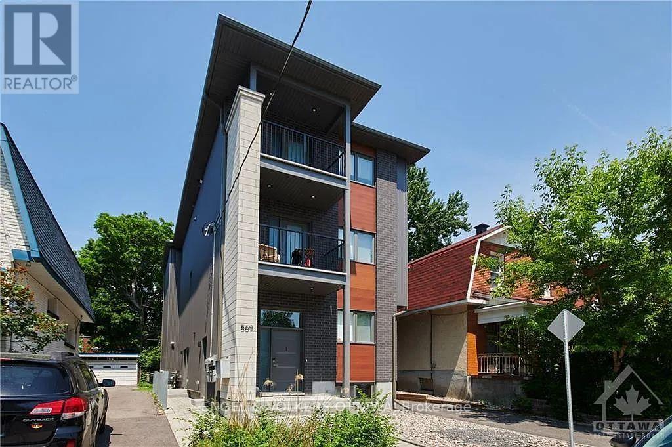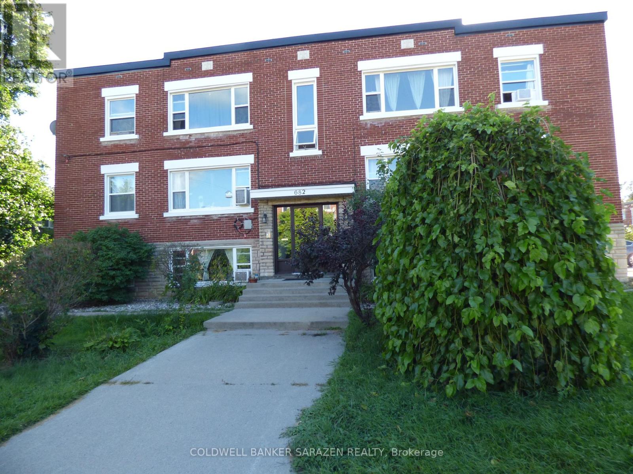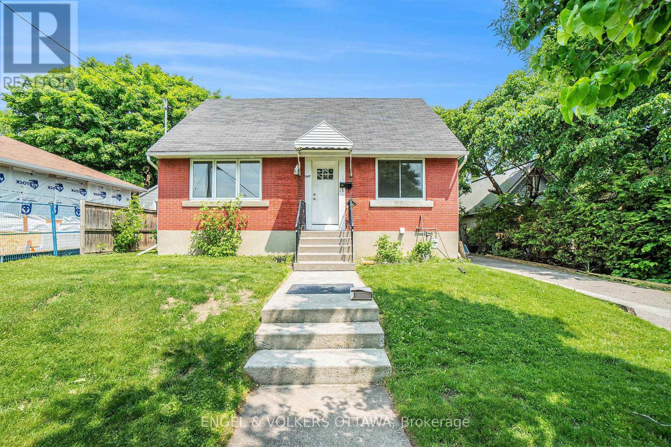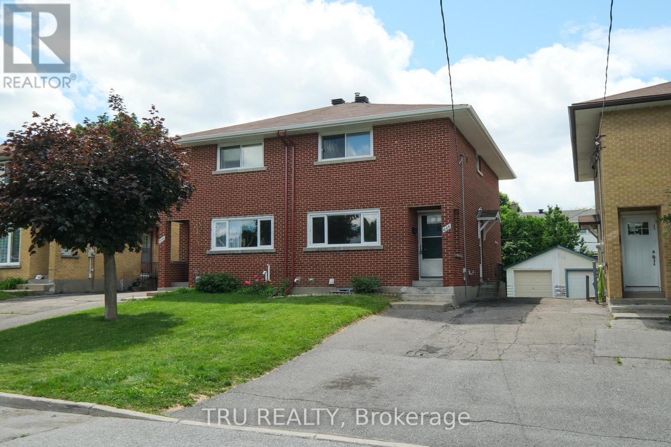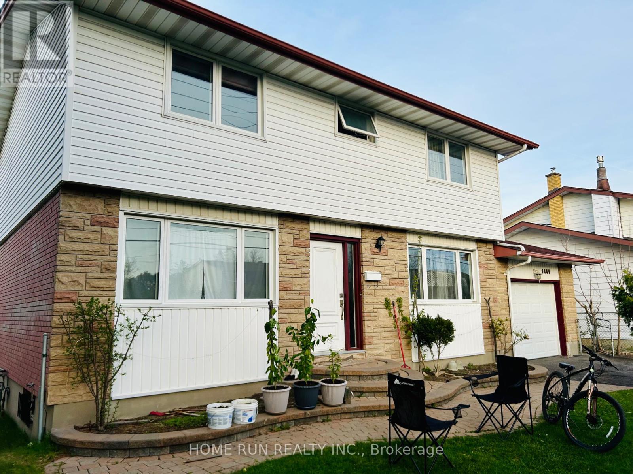Mirna Botros
613-600-262674 Hilliard Avenue - $2,950
74 Hilliard Avenue - $2,950
74 Hilliard Avenue
$2,950
7201 - City View/Skyline/Fisher Heights/Parkwood Hills
Ottawa, OntarioK2E6C1
3 beds
2 baths
3 parking
MLS#: X12177565Listed: 8 days agoUpdated:7 days ago
Description
NO ROOMMATES. Nicely updated bungalow home located in the heart of the city. 3 generously sized bedrooms with 2 bathrooms. Large living/dining area with oversized kitchen and ample cabinetry spaces. Loads of natural sunlight throughout the home. Garage parking and a large backyard. Close to shopping, restaurants, transit and more! Conveniently located to tons of amenities, schools and parks. Turn-key, move-in ready home. Completed Rental application, reference checks, credit score and proof, or employment/pay stub requirement. Availableuly 31st, or later only. (id:58075)Details
Details for 74 Hilliard Avenue, Ottawa, Ontario- Property Type
- Single Family
- Building Type
- House
- Storeys
- 1
- Neighborhood
- 7201 - City View/Skyline/Fisher Heights/Parkwood Hills
- Land Size
- 65 x 100 FT
- Year Built
- -
- Annual Property Taxes
- -
- Parking Type
- Attached Garage, Garage
Inside
- Appliances
- Washer, Refrigerator, Dishwasher, Stove, Oven, Dryer, Microwave, Hood Fan
- Rooms
- 9
- Bedrooms
- 3
- Bathrooms
- 2
- Fireplace
- -
- Fireplace Total
- -
- Basement
- Finished, Full
Building
- Architecture Style
- Bungalow
- Direction
- Fisher Ave Heading North Turn Left to Deer Park Rd Right Onto Millbrook Crescent Left Onto Hilliard Avenue
- Type of Dwelling
- house
- Roof
- -
- Exterior
- Brick
- Foundation
- Concrete
- Flooring
- -
Land
- Sewer
- Sanitary sewer
- Lot Size
- 65 x 100 FT
- Zoning
- -
- Zoning Description
- -
Parking
- Features
- Attached Garage, Garage
- Total Parking
- 3
Utilities
- Cooling
- Central air conditioning
- Heating
- Forced air, Natural gas
- Water
- Municipal water
Feature Highlights
- Community
- -
- Lot Features
- -
- Security
- -
- Pool
- -
- Waterfront
- -


