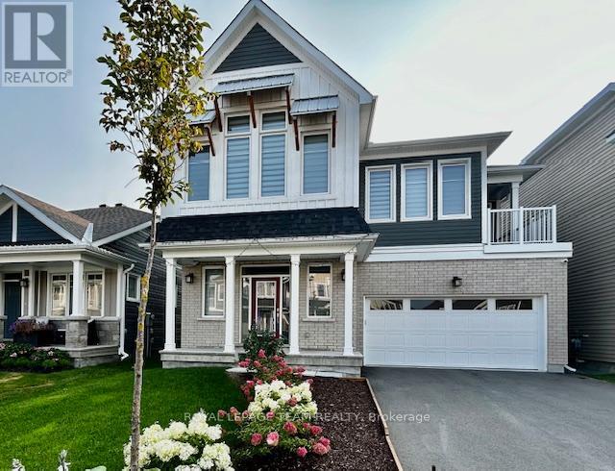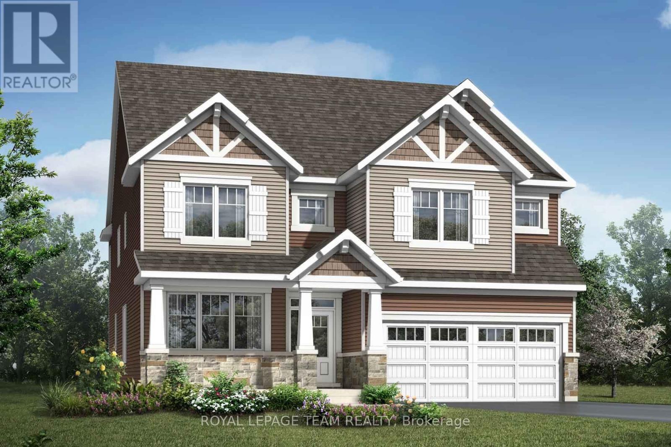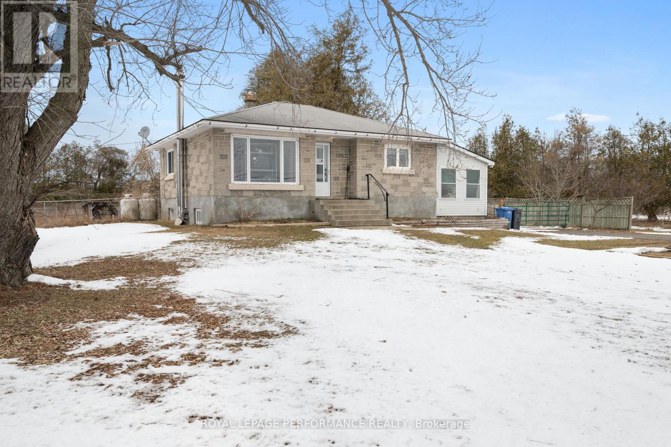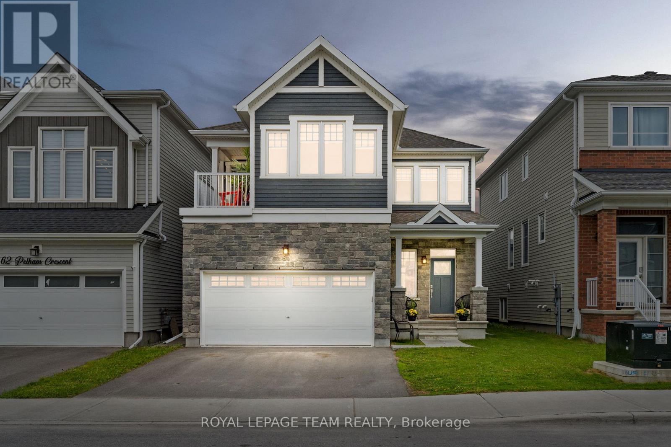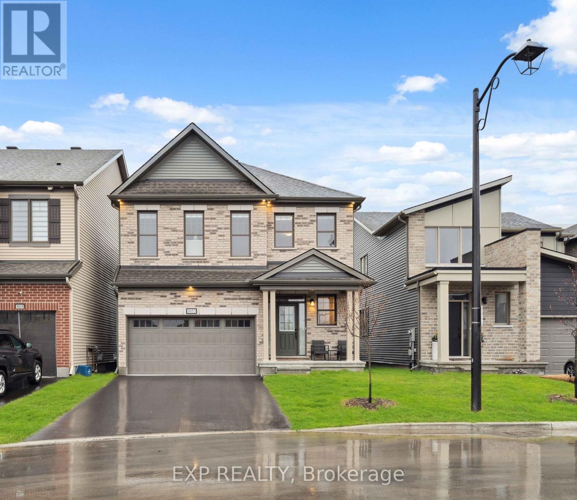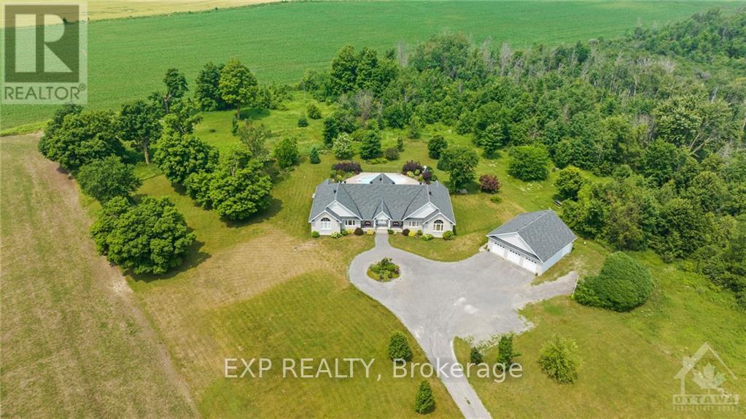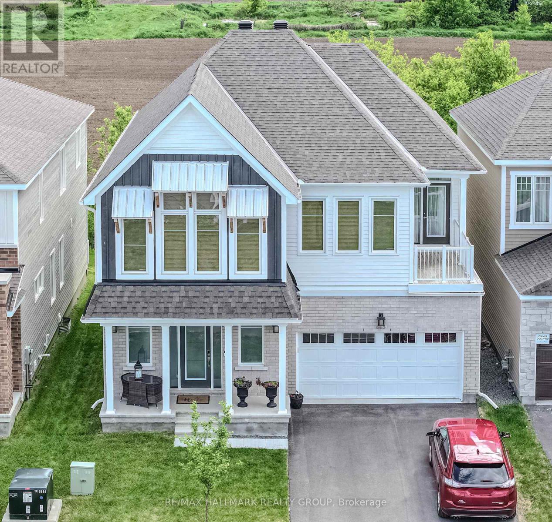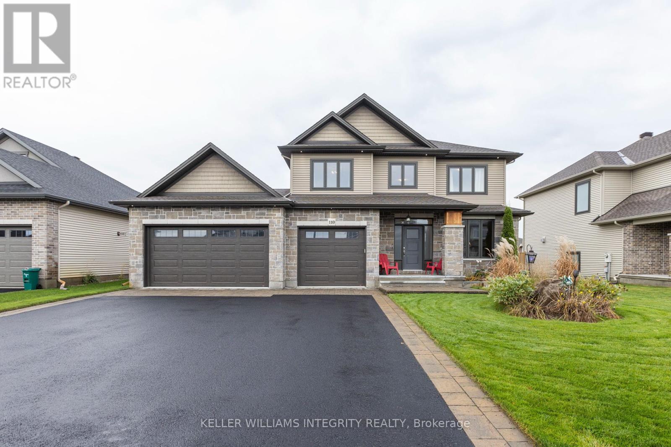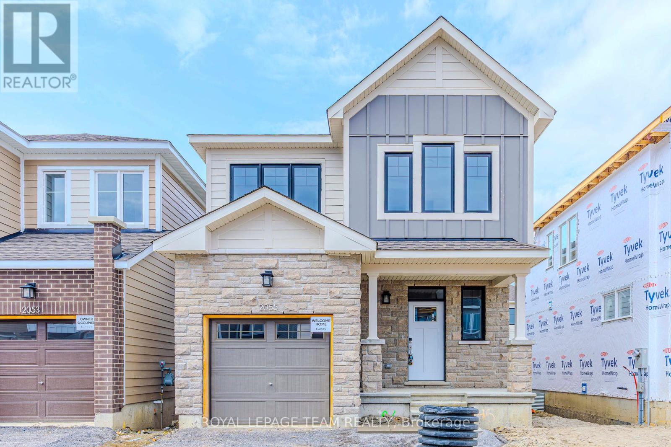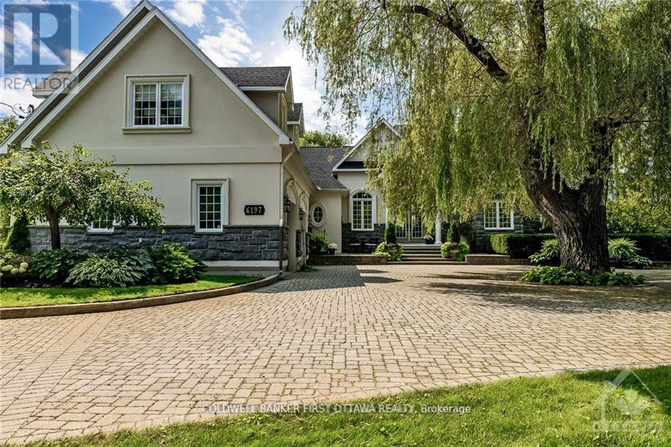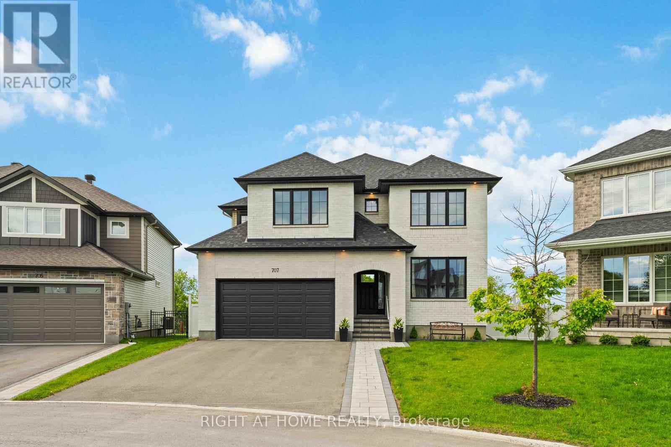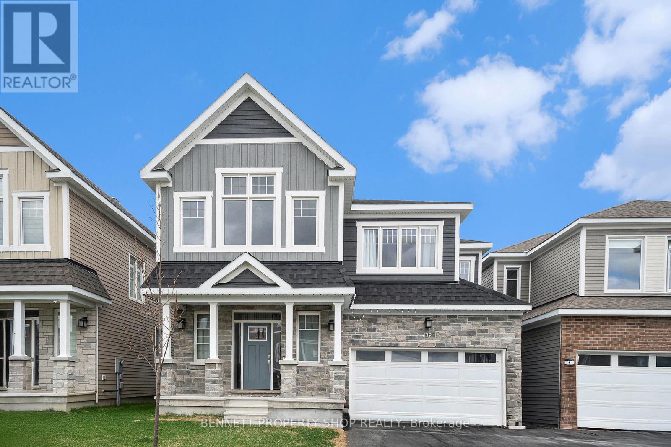Mirna Botros
613-600-26261025 Keeper Heights - $778,900
1025 Keeper Heights - $778,900
1025 Keeper Heights
$778,900
8209 - Goulbourn Twp From Franktown Rd/South To Rideau
Ottawa, OntarioK0A2Z0
4 beds
3 baths
2 parking
MLS#: X12162957Listed: 14 days agoUpdated:6 days ago
Description
Welcome to this stunning 4-bed, 3-bath detached home in the sought-after Fox Run community, built in 2022 with over $40K in premium upgrades. Featuring a chef's kitchen with a chimney hood fan, a farm sink, and quartz counters, this home blends luxury and functionality. Enjoy the spacious open-concept layout, gas fireplace, smooth ceilings, and upgraded hardwood and tile throughout. The spa-inspired ensuite offers a freestanding tub and matte black fixtures. The fully finished basement includes speaker wiring and a 4K TV rough-inperfect for a home theatre. Complete with an insulated garage, smart opener, and modern finishes throughout. Steps to parks, schools, and trails, this is your dream home! (id:58075)Details
Details for 1025 Keeper Heights, Ottawa, Ontario- Property Type
- Single Family
- Building Type
- House
- Storeys
- 2
- Neighborhood
- 8209 - Goulbourn Twp From Franktown Rd/South To Rideau
- Land Size
- 30 x 88.5 FT
- Year Built
- -
- Annual Property Taxes
- $5,100
- Parking Type
- Attached Garage, Garage
Inside
- Appliances
- Washer, Refrigerator, Dishwasher, Stove, Dryer, Microwave, Window Coverings, Garage door opener remote(s)
- Rooms
- 6
- Bedrooms
- 4
- Bathrooms
- 3
- Fireplace
- Insert
- Fireplace Total
- 2
- Basement
- Finished, Full
Building
- Architecture Style
- -
- Direction
- Pursuit Terrace
- Type of Dwelling
- house
- Roof
- -
- Exterior
- Wood, Brick
- Foundation
- Poured Concrete
- Flooring
- -
Land
- Sewer
- Sanitary sewer
- Lot Size
- 30 x 88.5 FT
- Zoning
- -
- Zoning Description
- Residential
Parking
- Features
- Attached Garage, Garage
- Total Parking
- 2
Utilities
- Cooling
- Central air conditioning
- Heating
- Forced air, Natural gas
- Water
- Municipal water
Feature Highlights
- Community
- School Bus
- Lot Features
- Flat site, Dry, Carpet Free
- Security
- Smoke Detectors
- Pool
- -
- Waterfront
- -


