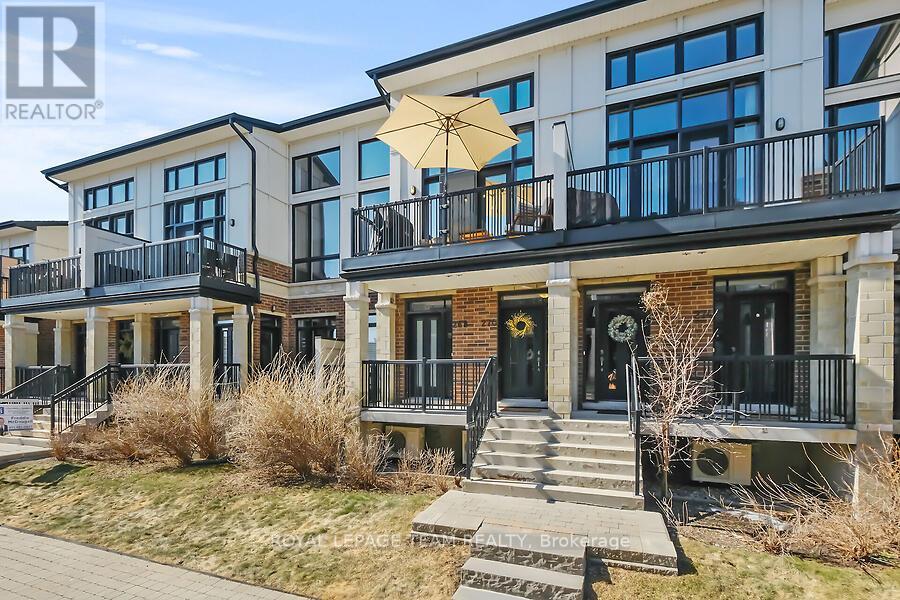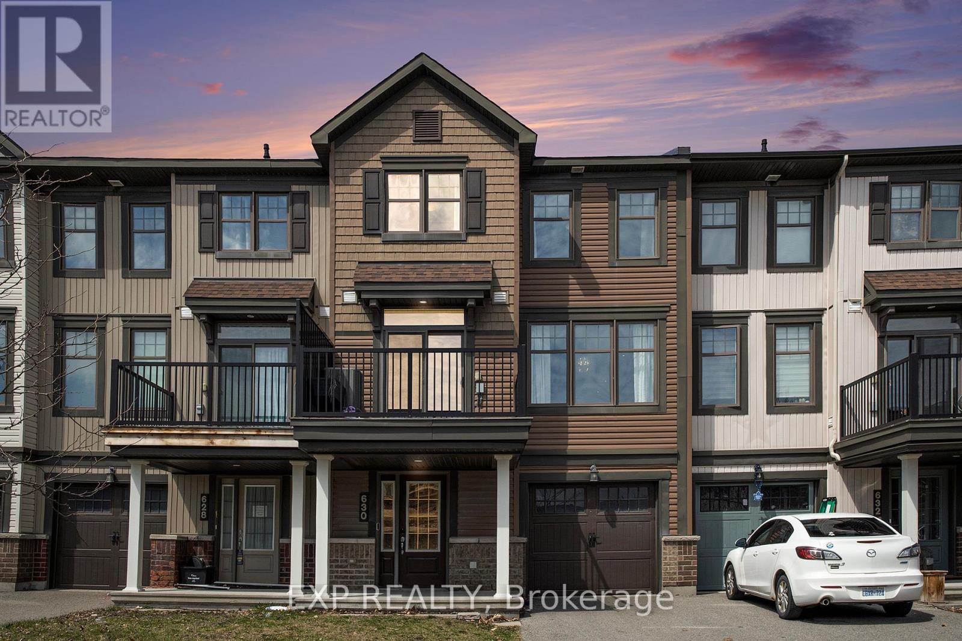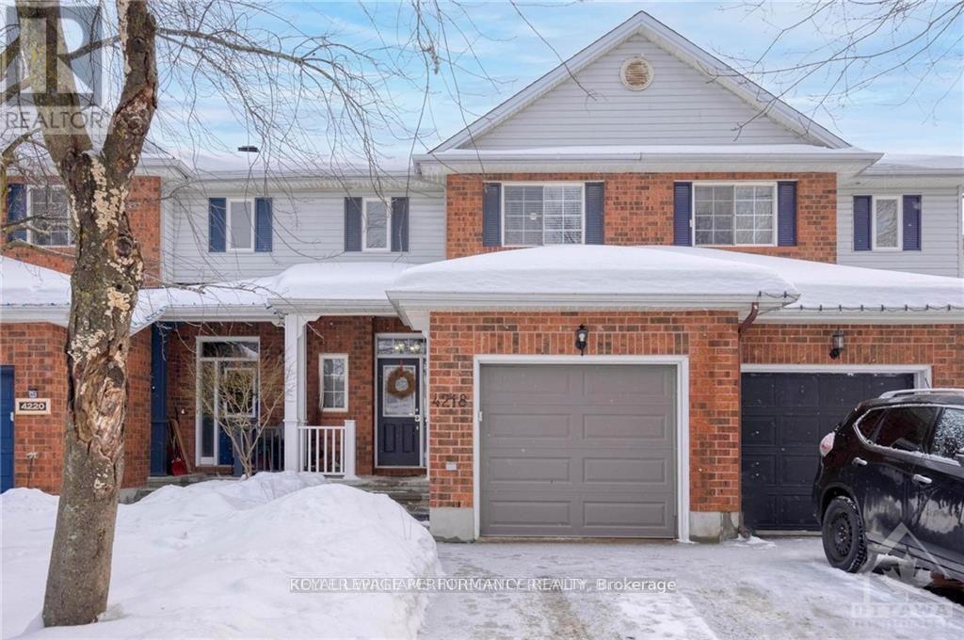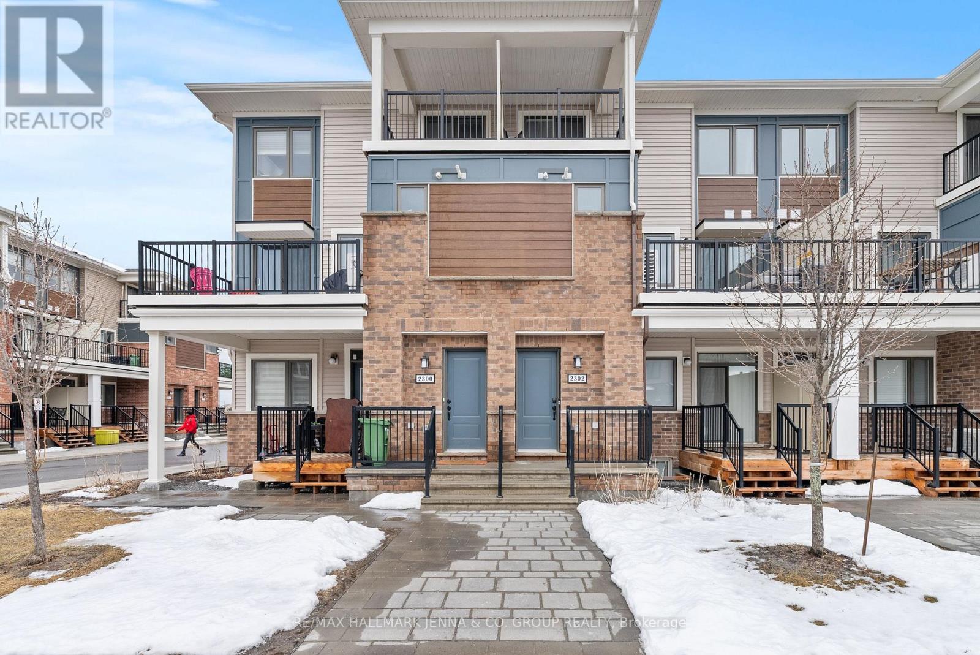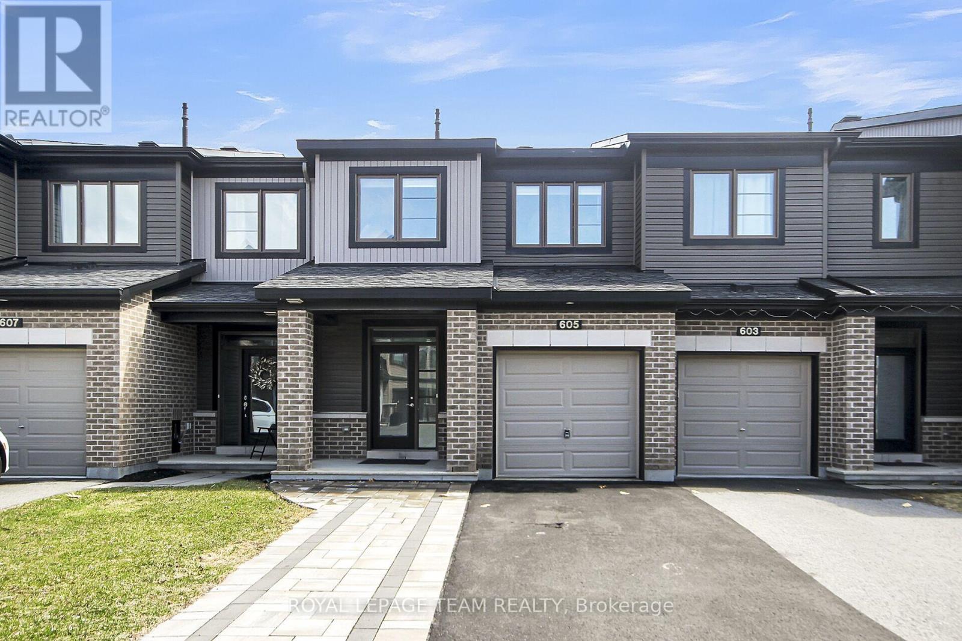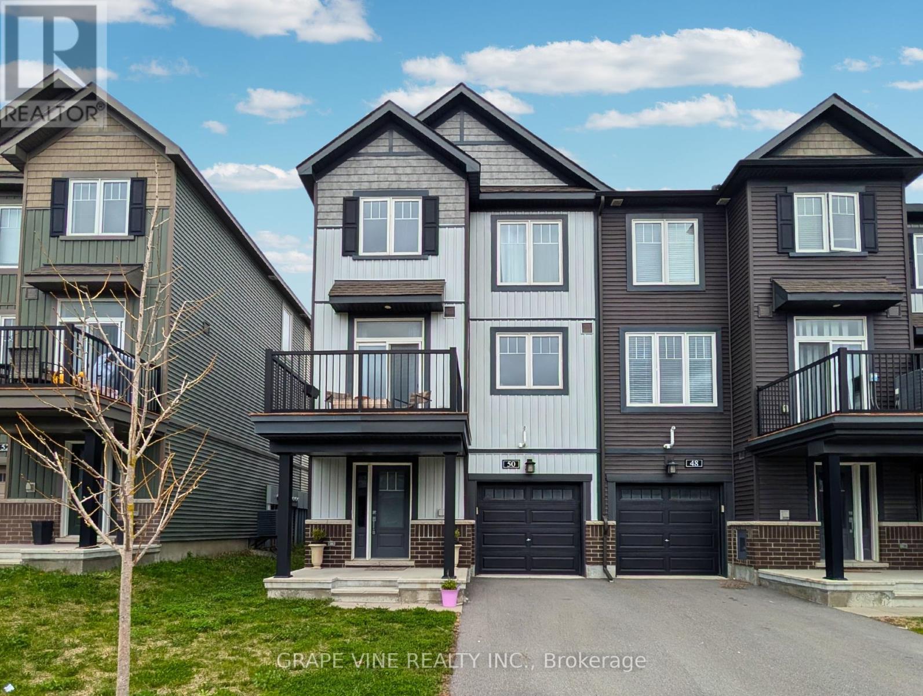Mirna Botros
613-600-2626272 Cairnsmore Circle - $855,000
272 Cairnsmore Circle - $855,000
272 Cairnsmore Circle
$855,000
7708 - Barrhaven - Stonebridge
Ottawa, OntarioK2J0G4
3 beds
3 baths
6 parking
MLS#: X12156404Listed: about 5 hours agoUpdated:about 5 hours ago
Description
This immaculately maintained 3 bed, 3 bath end-unit bungalow in the prestigious and quiet neighbourhood of Stonebridge should not be missed. Enjoy stunning golf course views for the spacious 3 season sunroom - perfect for dining and relaxing. The main floor features hardwood and porcelain tile flooring throughout, a beautifully renovated kitchen with quartz counter and backsplash. With ample storage and high-end built-in appliances, this is a chef's dream. The open-concept living and dining areas flow seamlessly through double french doors opening onto the sunroom. A generous primary bedroom includes a walk-in closet and large ensuite. The lower level offers a large family room, additional bedroom, 3 piece bath, a versatile workout or craft room, and a dedicated storage area. The current owner has invested approximately $150,000 in quality upgrades throughout the home - a complete list of upgrades is available upon request. A rare offering in a sought-after adult lifestyle community close to parks, trails, shopping and the Minto Recreation Centre. (id:58075)Details
Details for 272 Cairnsmore Circle, Ottawa, Ontario- Property Type
- Single Family
- Building Type
- Row Townhouse
- Storeys
- 1
- Neighborhood
- 7708 - Barrhaven - Stonebridge
- Land Size
- 39.2 x 119.8 FT
- Year Built
- -
- Annual Property Taxes
- $5,522
- Parking Type
- Attached Garage, Garage
Inside
- Appliances
- Washer, Refrigerator, Dishwasher, Stove, Oven, Dryer, Microwave, Blinds, Garage door opener, Garage door opener remote(s)
- Rooms
- 10
- Bedrooms
- 3
- Bathrooms
- 3
- Fireplace
- -
- Fireplace Total
- 1
- Basement
- Finished, N/A
Building
- Architecture Style
- Bungalow
- Direction
- Kilbernie
- Type of Dwelling
- row_townhouse
- Roof
- -
- Exterior
- Brick
- Foundation
- Poured Concrete
- Flooring
- -
Land
- Sewer
- Sanitary sewer
- Lot Size
- 39.2 x 119.8 FT
- Zoning
- -
- Zoning Description
- -
Parking
- Features
- Attached Garage, Garage
- Total Parking
- 6
Utilities
- Cooling
- Central air conditioning
- Heating
- Forced air, Natural gas
- Water
- Municipal water
Feature Highlights
- Community
- -
- Lot Features
- -
- Security
- -
- Pool
- -
- Waterfront
- -




