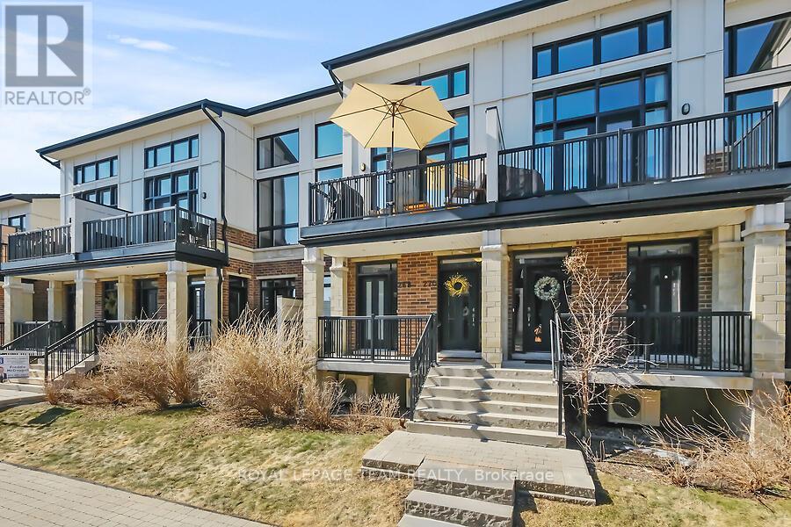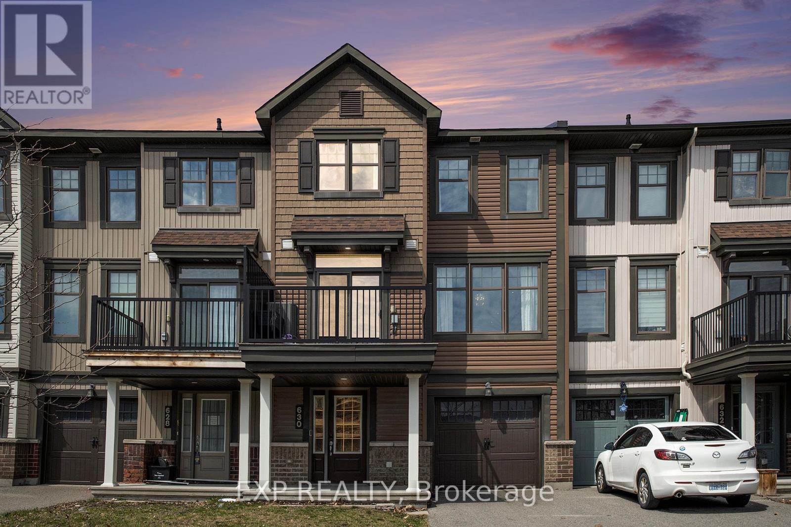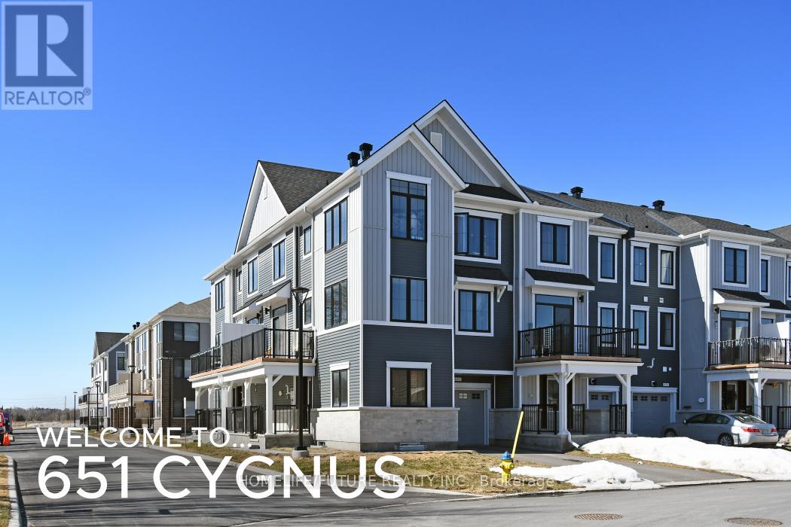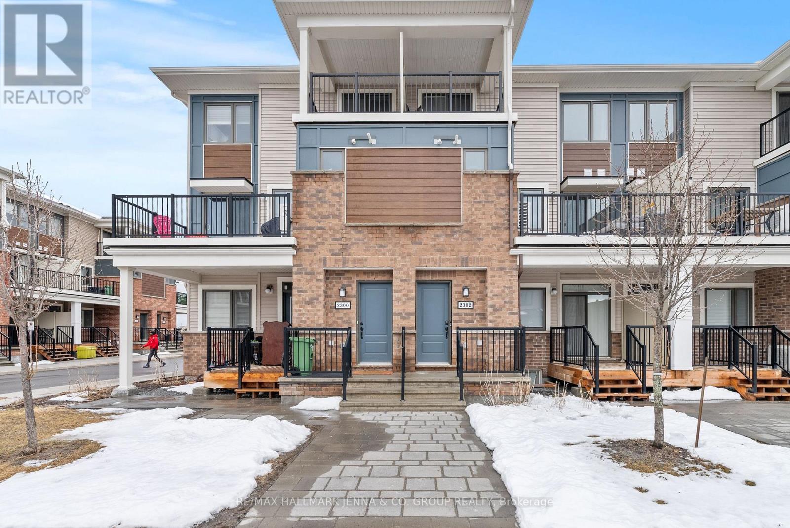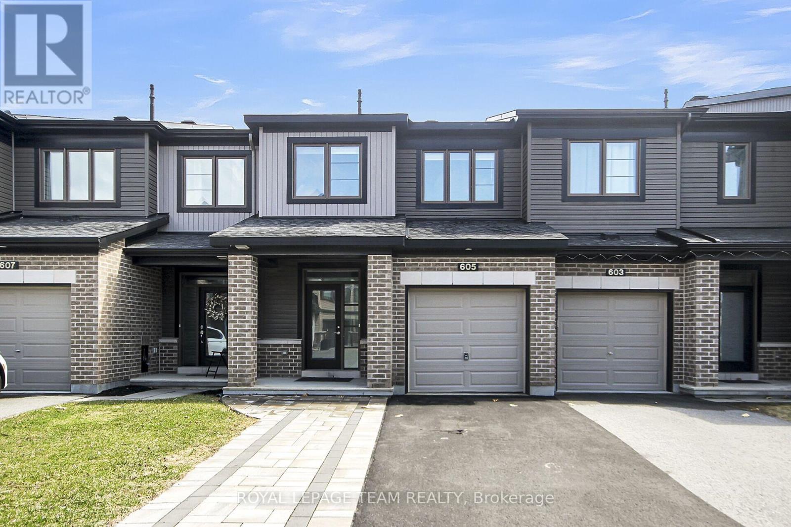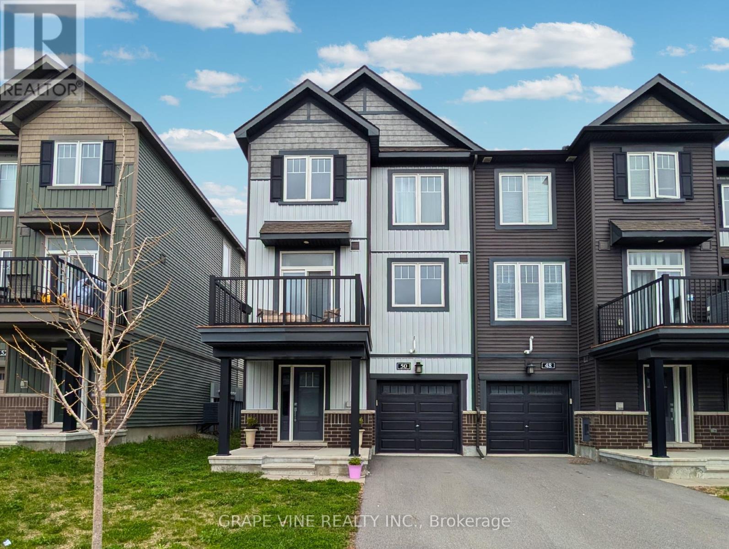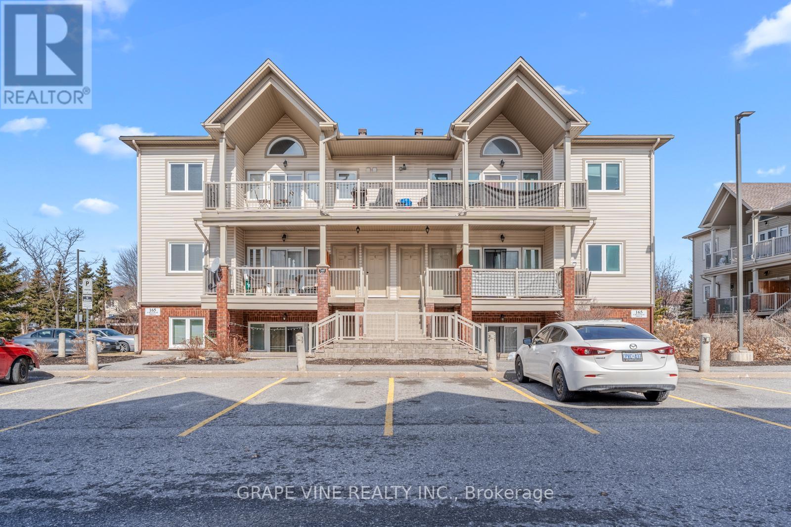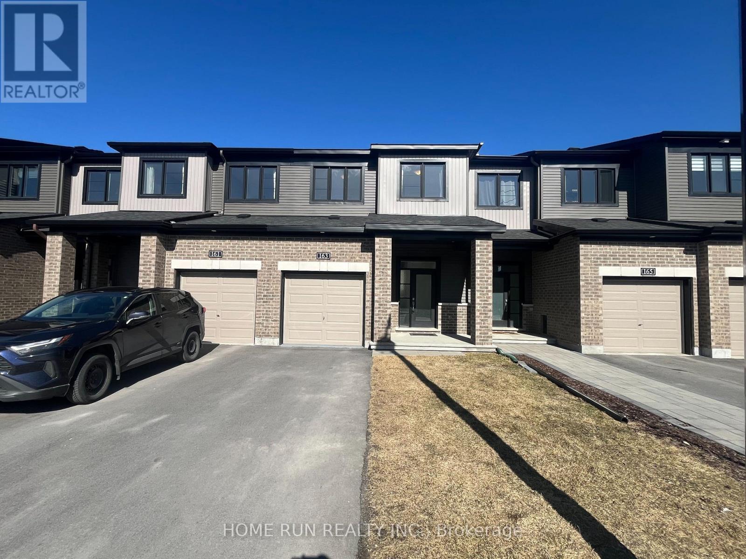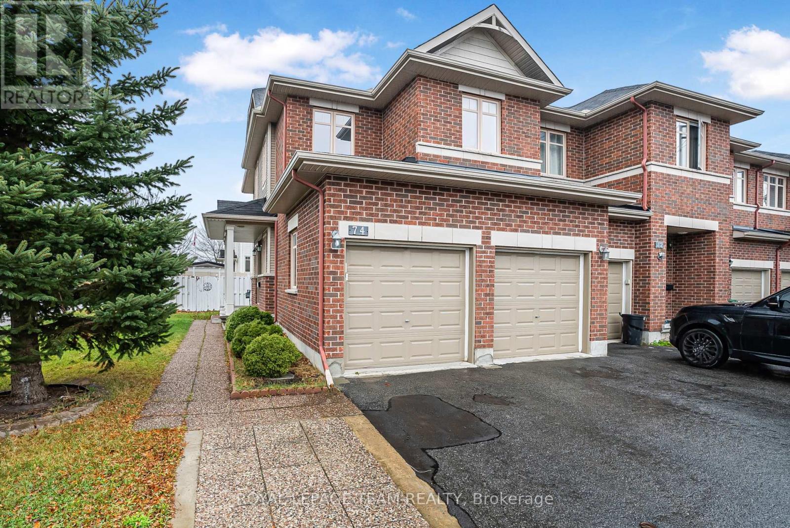Mirna Botros
613-600-2626460 Meadowhawk Crescent - $650,000
460 Meadowhawk Crescent - $650,000
460 Meadowhawk Crescent
$650,000
7711 - Barrhaven - Half Moon Bay
Ottawa, OntarioK2J5W8
3 beds
3 baths
3 parking
MLS#: X12154726Listed: about 15 hours agoUpdated:about 15 hours ago
Description
Beautifully maintained 3-bedroom, 2.5 bathroom family home in popular Half Moon Bay Barrhaven! Freshly painted, turn-key, and low maintenance with a bright and airy functional layout with upgrades throughout. Main floor offers open concept living with hardwood floors, a dedicated dining area, cozy living room, kitchen with granite counters and lots of cupboard space with included stainless steel appliances. Upstairs, find a generous primary bedroom with a walk-in closet and an ensuite bathroom including upgraded stone counters and a glass shower. Two additional spacious bedrooms and a family bathroom complete the upper level. Fully finished lower level with luxury vinyl plank offers a cozy family room + storage/laundry. Powder room conveniently located next to the inside entry to the single car garage with driveway parking for one + interlocked front walkway. The fully fenced backyard is stamped concrete, offering a low-maintenance start to your future backyard oasis! Fantastic location close to parks, schools and shopping. Rough-in for a bathroom in the Basement. (id:58075)Details
Details for 460 Meadowhawk Crescent, Ottawa, Ontario- Property Type
- Single Family
- Building Type
- Row Townhouse
- Storeys
- 2
- Neighborhood
- 7711 - Barrhaven - Half Moon Bay
- Land Size
- 23 x 82 FT
- Year Built
- -
- Annual Property Taxes
- $3,467
- Parking Type
- Attached Garage, Garage
Inside
- Appliances
- Washer, Refrigerator, Water meter, Dishwasher, Stove, Dryer, Microwave, Window Coverings
- Rooms
- 10
- Bedrooms
- 3
- Bathrooms
- 3
- Fireplace
- -
- Fireplace Total
- -
- Basement
- Finished, Full
Building
- Architecture Style
- -
- Direction
- Andre Audent Ave and Meadowhawk Cres
- Type of Dwelling
- row_townhouse
- Roof
- -
- Exterior
- Vinyl siding, Brick Facing
- Foundation
- Poured Concrete
- Flooring
- -
Land
- Sewer
- Sanitary sewer
- Lot Size
- 23 x 82 FT
- Zoning
- -
- Zoning Description
- -
Parking
- Features
- Attached Garage, Garage
- Total Parking
- 3
Utilities
- Cooling
- Central air conditioning, Ventilation system
- Heating
- Forced air, Natural gas
- Water
- Municipal water
Feature Highlights
- Community
- -
- Lot Features
- -
- Security
- -
- Pool
- -
- Waterfront
- -




