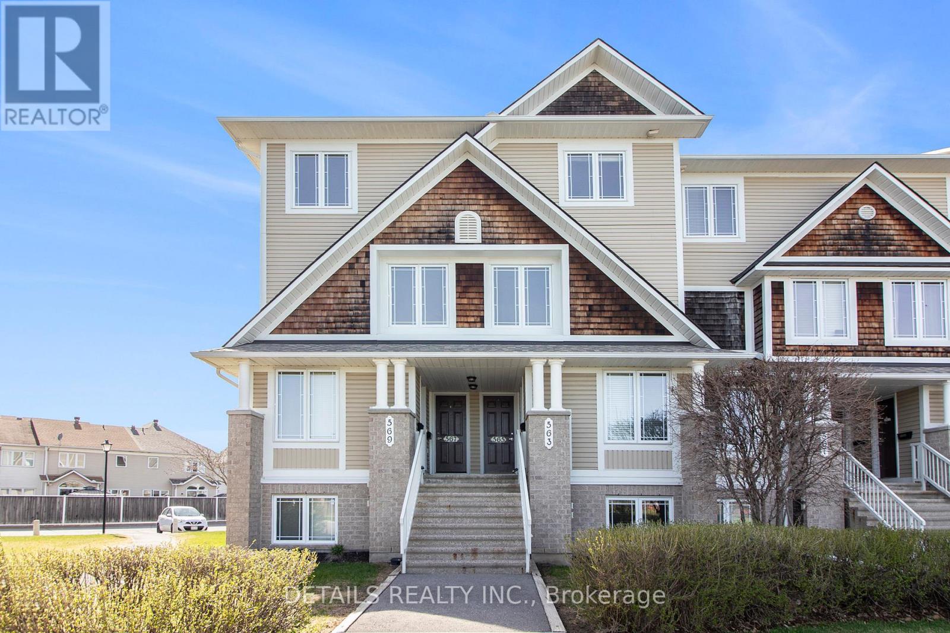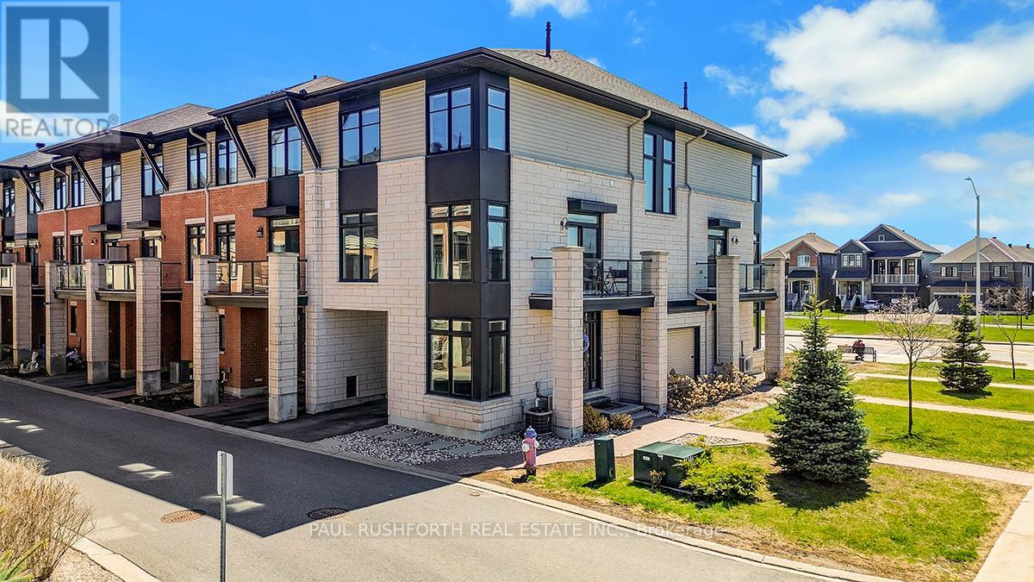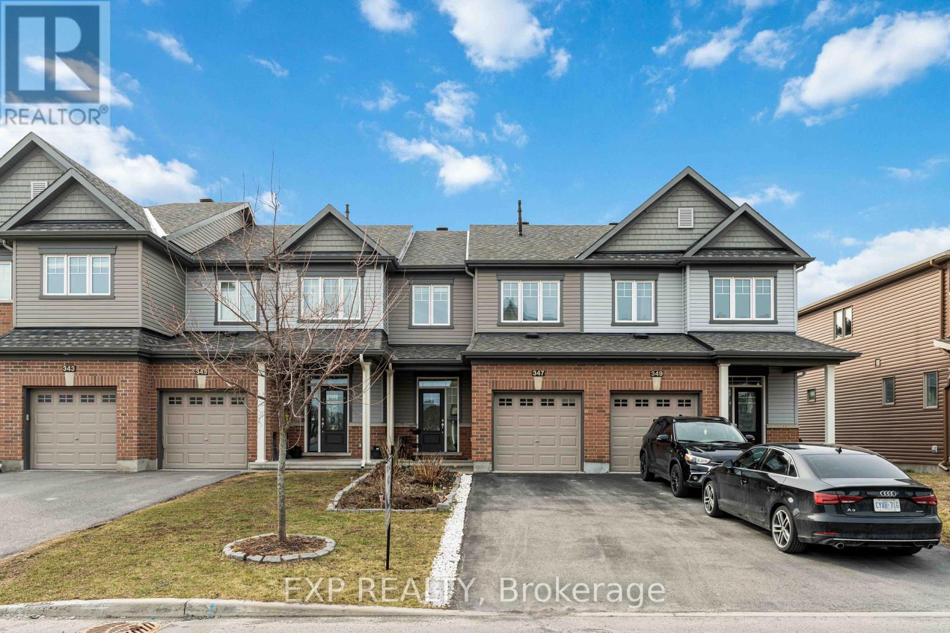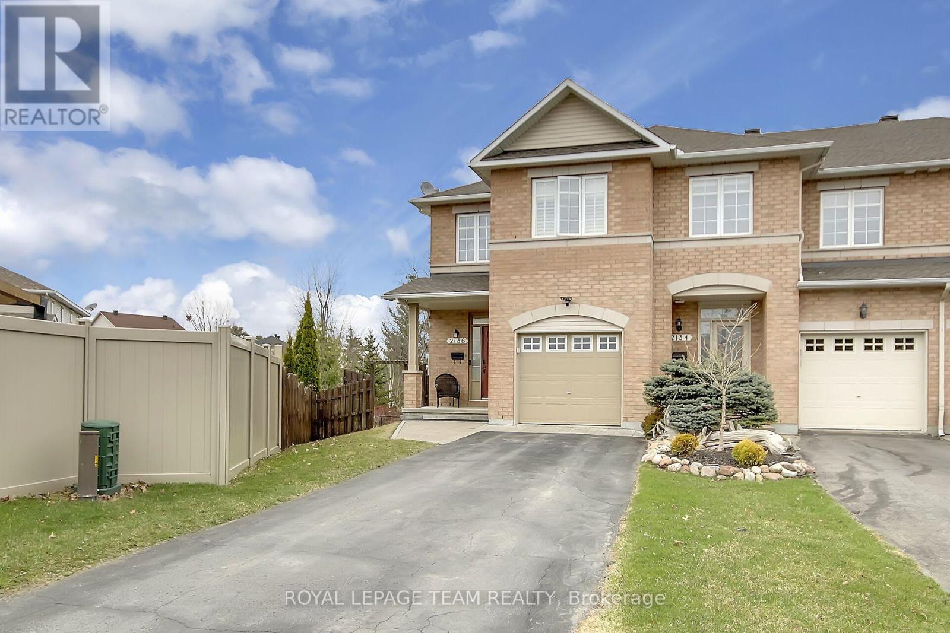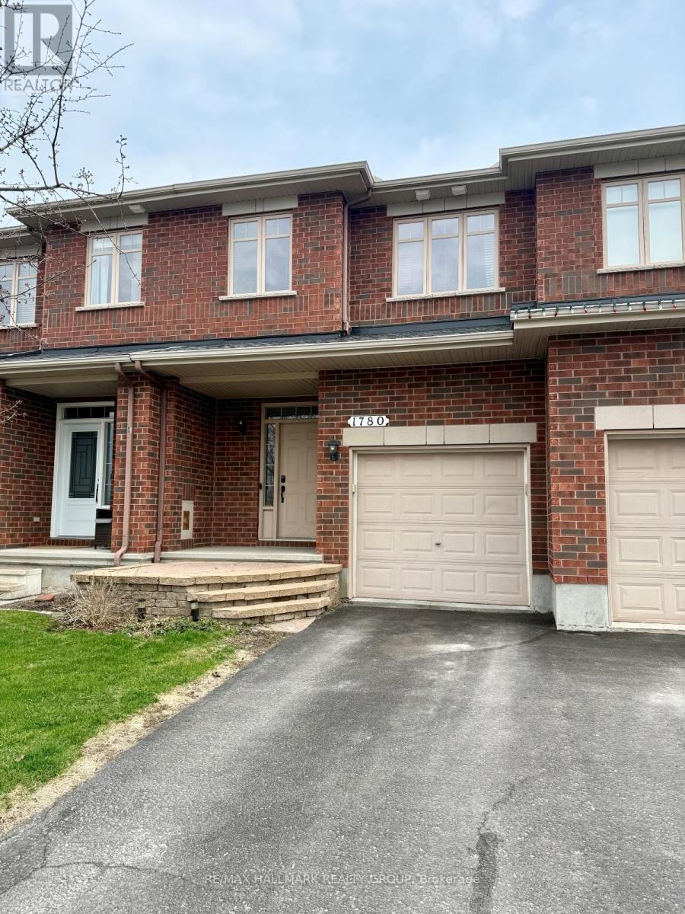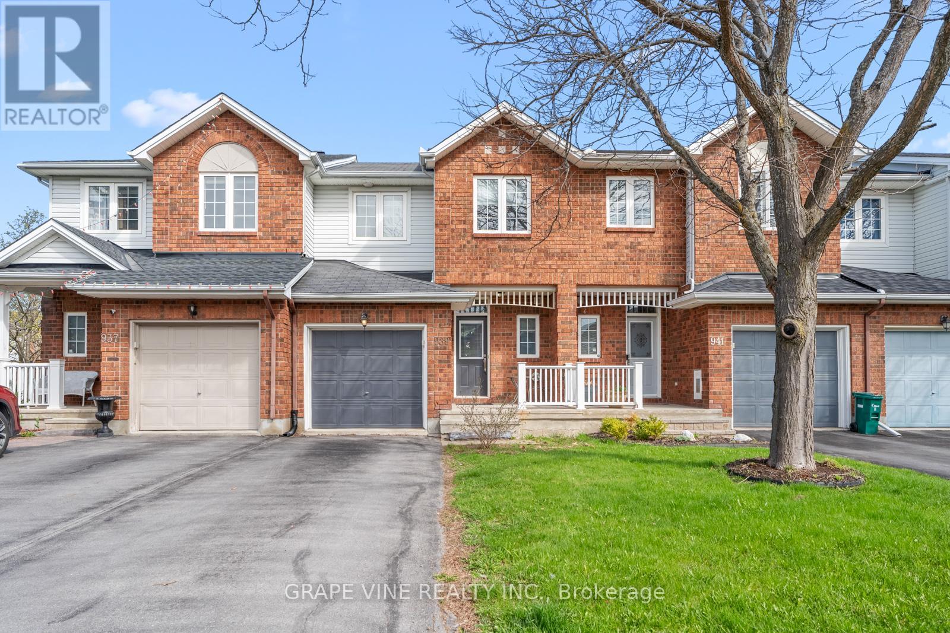Mirna Botros
613-600-26262056 Breezewood Street - $619,900
2056 Breezewood Street - $619,900
2056 Breezewood Street
$619,900
1107 - Springridge/East Village
Ottawa, OntarioK4A4S4
3 beds
3 baths
4 parking
MLS#: X12154740Listed: about 12 hours agoUpdated:about 12 hours ago
Description
CORNER END UNIT townhome is situated on an oversized lot in a quiet, family-friendly Orléans neighbourhood, offering a larger yard and added outdoor space rarely found in townhome living. With over 1,800 sqft. of finished living space including the basement, this home features a functional layout, natural light, and good value for buyers seeking comfort, space, and versatility. The main floor boasts an open-concept design where the kitchen overlooks both the living and dining areas ideal for entertaining or casual day-to-day living. Patio doors off the kitchen lead to a generous backyard featuring an expansive deck, perfect for the BBQ enthusiast and for hosting outdoor gatherings. Upstairs, you'll find a standout second-level family room with cathedral ceilings and a cozy gas fireplace, creating a welcoming space to unwind or entertain. The primary bedroom offers a walk-in closet and 4-piece ensuite, while two additional bedrooms provide plenty of room for children, guests, or a home office setup. A convenient second-floor laundry room adds practicality to the upper level. The finished basement includes a versatile rec room that can serve as a home gym, media room, or just another hangout. Additional highlights include a newly installed insulated garage door, updated front door, and an expanded double driveway, providing parking for up to 4 cars, an uncommon and valuable upgrade for a townhome. Located close to parks, schools, shopping, and public transit, this home offers a blend of space, location, and potential. Whether you're a first-time buyer, investor, or downsizer looking for more flexibility, this home presents an opportunity to make it your own. (id:58075)Details
Details for 2056 Breezewood Street, Ottawa, Ontario- Property Type
- Single Family
- Building Type
- Row Townhouse
- Storeys
- 2
- Neighborhood
- 1107 - Springridge/East Village
- Land Size
- 29.3 x 98.4 FT
- Year Built
- -
- Annual Property Taxes
- $4,043
- Parking Type
- Attached Garage, Garage
Inside
- Appliances
- Washer, Refrigerator, Dishwasher, Stove, Dryer, Microwave, Hood Fan, Storage Shed, Garage door opener remote(s), Water Heater
- Rooms
- 10
- Bedrooms
- 3
- Bathrooms
- 3
- Fireplace
- -
- Fireplace Total
- 1
- Basement
- Finished, N/A
Building
- Architecture Style
- -
- Direction
- Valin St
- Type of Dwelling
- row_townhouse
- Roof
- -
- Exterior
- Brick, Vinyl siding
- Foundation
- Poured Concrete
- Flooring
- -
Land
- Sewer
- Sanitary sewer
- Lot Size
- 29.3 x 98.4 FT
- Zoning
- -
- Zoning Description
- -
Parking
- Features
- Attached Garage, Garage
- Total Parking
- 4
Utilities
- Cooling
- Central air conditioning
- Heating
- Forced air, Natural gas
- Water
- Municipal water
Feature Highlights
- Community
- -
- Lot Features
- -
- Security
- Alarm system
- Pool
- -
- Waterfront
- -




