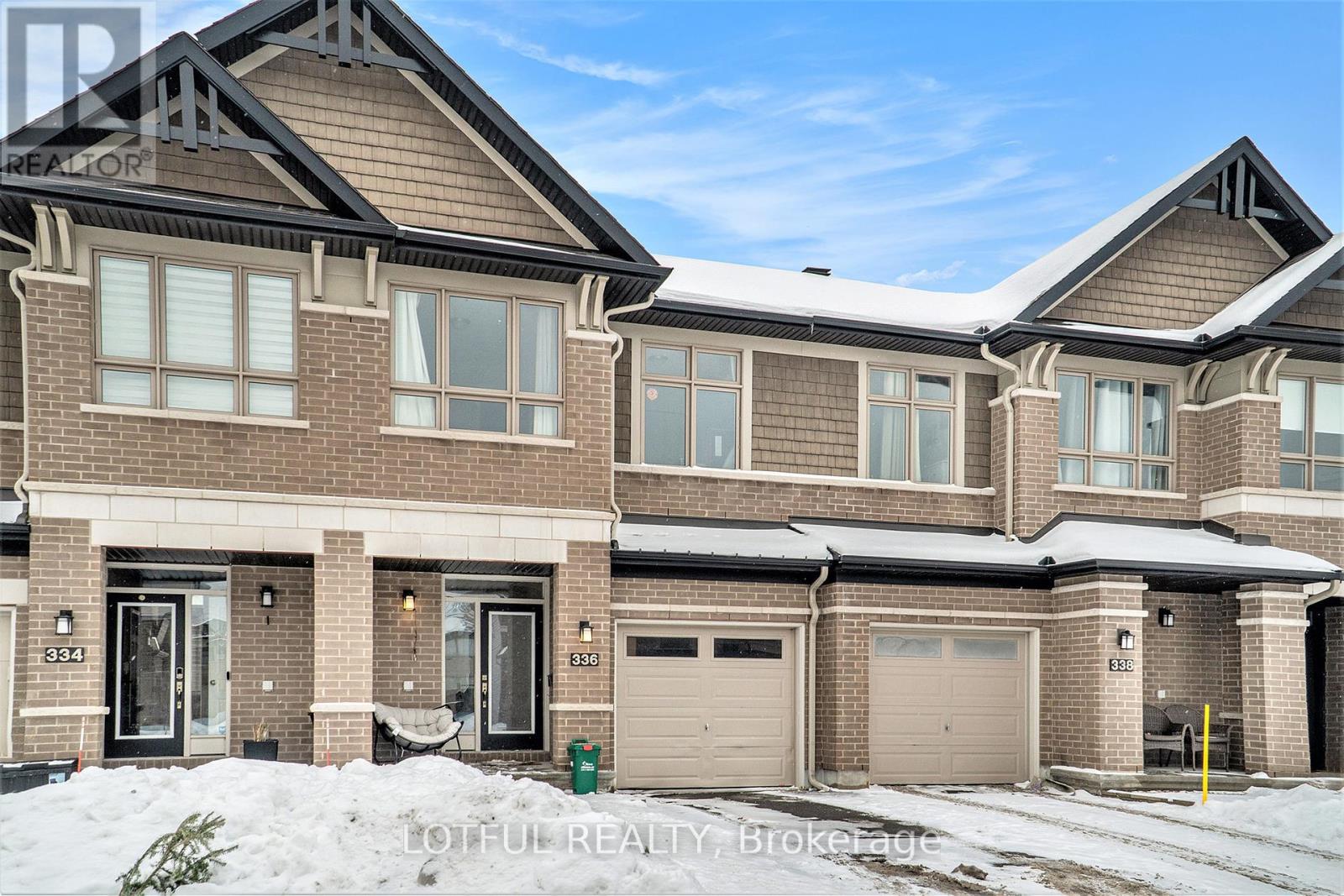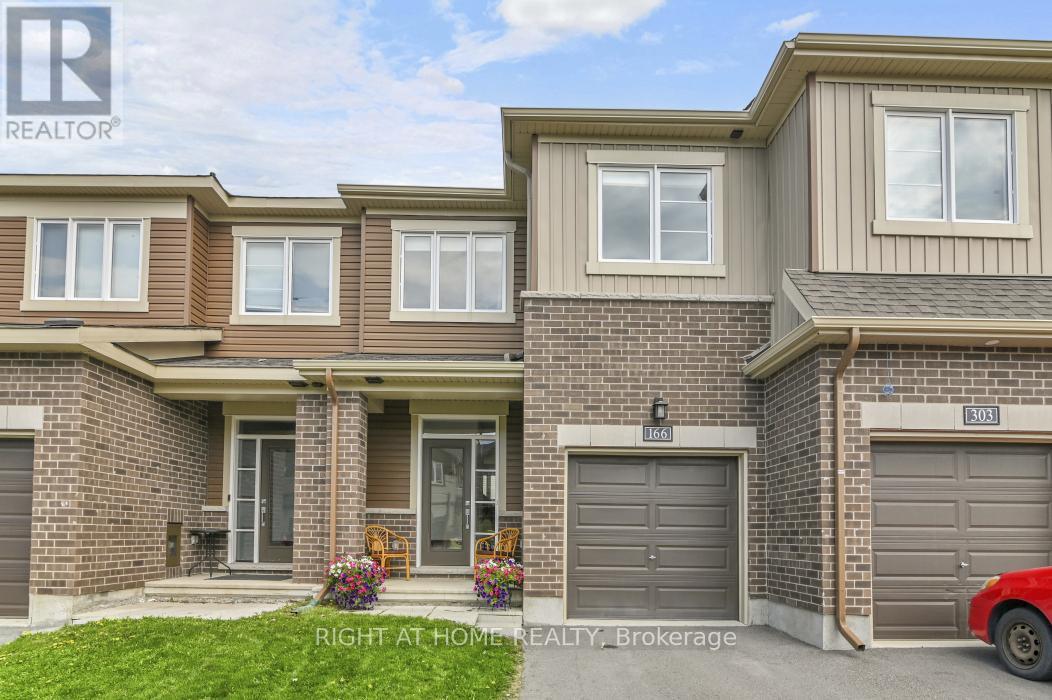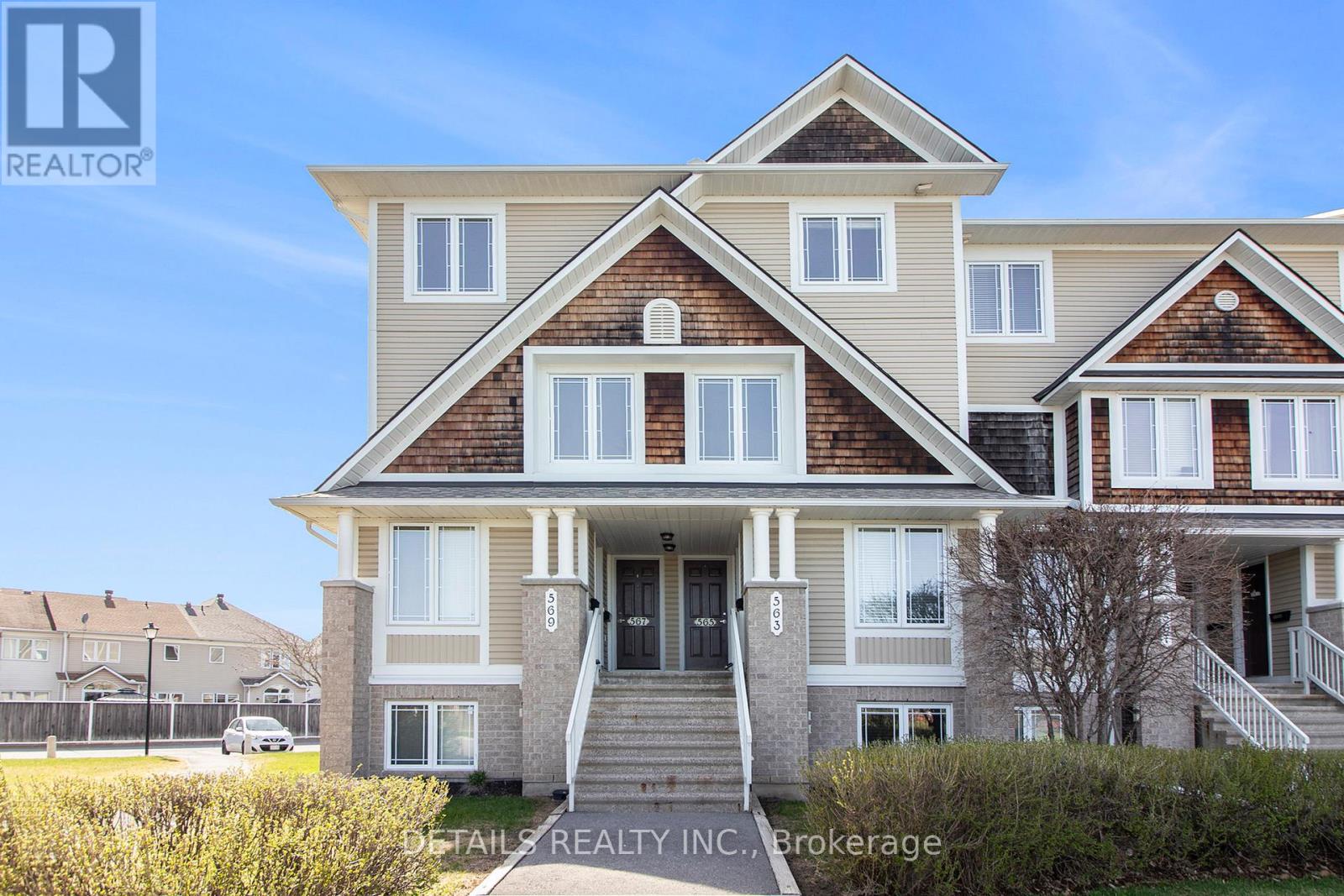Mirna Botros
613-600-2626184 Montmorency Way - $629,900
184 Montmorency Way - $629,900
184 Montmorency Way
$629,900
1118 - Avalon East
Ottawa, OntarioK4A0J3
3 beds
3 baths
3 parking
MLS#: X12130522Listed: 7 days agoUpdated:about 9 hours ago
Description
Welcome to 184 Montmorency Way, an end-unit townhome in Orleans' sought-after Avalon community. This 3-bed, 3-bath Minto Manhattan Model offers an open-concept layout, spacious kitchen, and a primary suite with a 4-piece ensuite and walk-in closet. The finished basement features a cozy fireplace and additional living space and the fully fenced backyard is perfect for outdoor activities and gatherings. Ideally located near parks, schools, and shopping. A perfect blend of comfort and convenience, book your showing today! (id:58075)Details
Details for 184 Montmorency Way, Ottawa, Ontario- Property Type
- Single Family
- Building Type
- Row Townhouse
- Storeys
- 2
- Neighborhood
- 1118 - Avalon East
- Land Size
- 30.9 x 102.6 FT
- Year Built
- -
- Annual Property Taxes
- $4,500
- Parking Type
- Garage
Inside
- Appliances
- Washer, Refrigerator, Dishwasher, Stove, Dryer
- Rooms
- -
- Bedrooms
- 3
- Bathrooms
- 3
- Fireplace
- -
- Fireplace Total
- 1
- Basement
- Finished, Full
Building
- Architecture Style
- -
- Direction
- Tenth Line and Brian Coburn
- Type of Dwelling
- row_townhouse
- Roof
- -
- Exterior
- Brick
- Foundation
- Concrete
- Flooring
- -
Land
- Sewer
- Sanitary sewer
- Lot Size
- 30.9 x 102.6 FT
- Zoning
- -
- Zoning Description
- R3Y
Parking
- Features
- Garage
- Total Parking
- 3
Utilities
- Cooling
- Central air conditioning
- Heating
- Forced air, Natural gas
- Water
- Municipal water
Feature Highlights
- Community
- -
- Lot Features
- -
- Security
- -
- Pool
- -
- Waterfront
- -





















