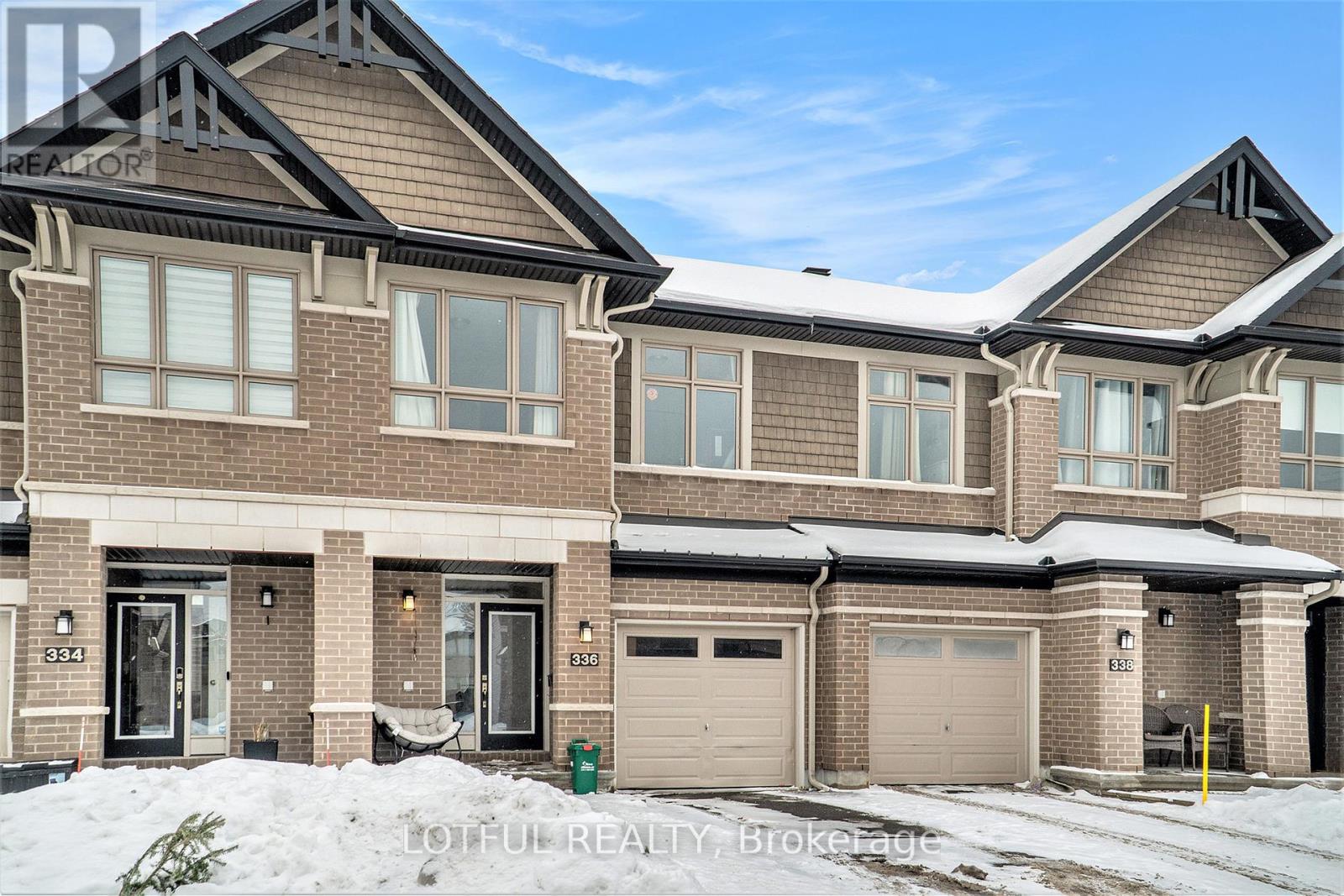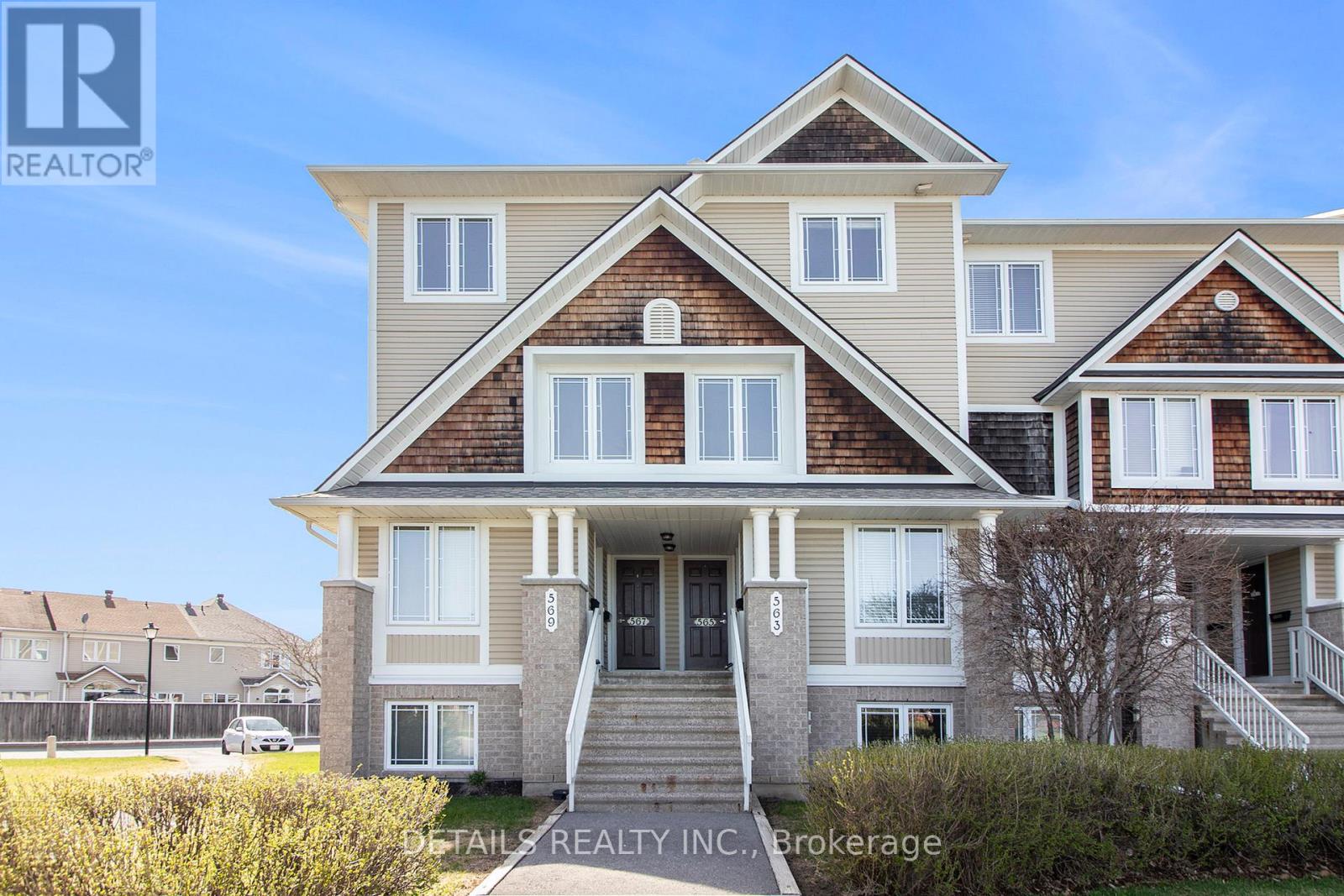Mirna Botros
613-600-2626550 Petrichor Crescent - $534,900
550 Petrichor Crescent - $534,900
550 Petrichor Crescent
$534,900
1117 - Avalon West
Ottawa, OntarioK4A0T3
2 beds
2 baths
4 parking
MLS#: X12119745Listed: 10 days agoUpdated:2 days ago
Description
Welcome to 550 Petrichor Crescent, a bright and stylish 3-storey Minto Downing model end-unit townhome in the heart of Avalon West. This 2-bedroom, 2-bathroom home features an open-concept main floor with 9-foot ceilings, wide plank laminate flooring, and large windows for plenty of natural light. Enjoy the spacious balcony, perfect for relaxing or entertaining.The top floor offers a large primary bedroom with a walk-in closet, a second bedroom, and a full bathroom. With no front neighbours and green space beside, this home offers privacy and a peaceful setting. The attached garage and ample parking add to the convenience. Located close to Ouellette Park, schools, shopping on Innes Road, transit, and the François Dupuis Recreation Centre, this is a perfect home for modern, connected living. Don't miss this move-in-ready gem in a thriving community! (id:58075)Details
Details for 550 Petrichor Crescent, Ottawa, Ontario- Property Type
- Single Family
- Building Type
- Row Townhouse
- Storeys
- 3
- Neighborhood
- 1117 - Avalon West
- Land Size
- 26.2 x 50 FT
- Year Built
- -
- Annual Property Taxes
- $3,503
- Parking Type
- Attached Garage, Garage
Inside
- Appliances
- Washer, Refrigerator, Dishwasher, Stove, Dryer, Microwave, Hood Fan, Blinds
- Rooms
- 11
- Bedrooms
- 2
- Bathrooms
- 2
- Fireplace
- -
- Fireplace Total
- -
- Basement
- -
Building
- Architecture Style
- -
- Direction
- Petrichor and Gerry Lalonde Dr
- Type of Dwelling
- row_townhouse
- Roof
- -
- Exterior
- Brick, Vinyl siding
- Foundation
- Poured Concrete
- Flooring
- -
Land
- Sewer
- Sanitary sewer
- Lot Size
- 26.2 x 50 FT
- Zoning
- -
- Zoning Description
- -
Parking
- Features
- Attached Garage, Garage
- Total Parking
- 4
Utilities
- Cooling
- Central air conditioning
- Heating
- Forced air, Natural gas
- Water
- Municipal water
Feature Highlights
- Community
- -
- Lot Features
- -
- Security
- -
- Pool
- -
- Waterfront
- -





















