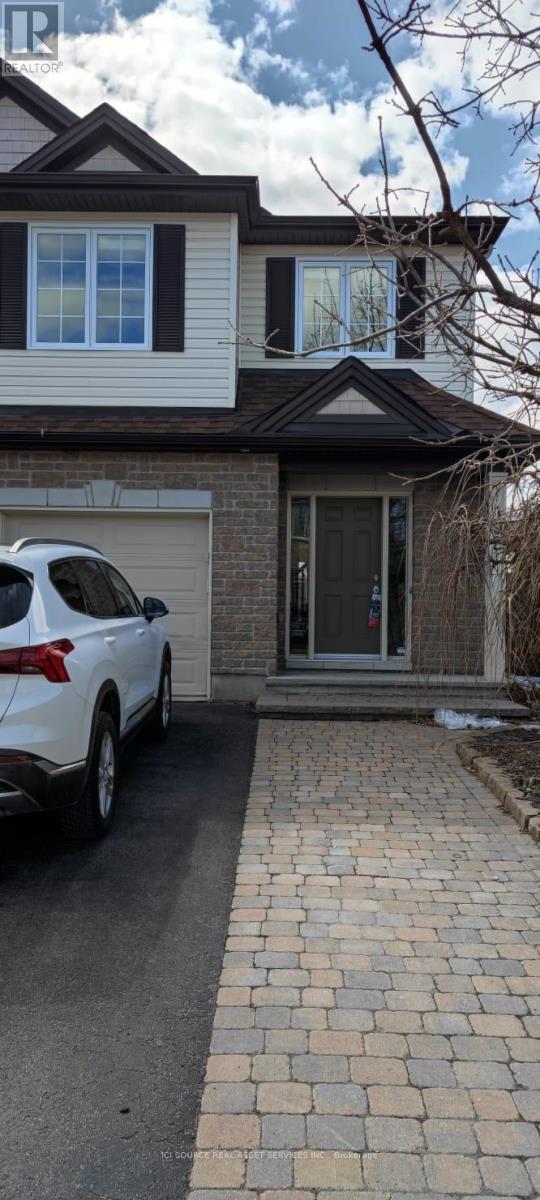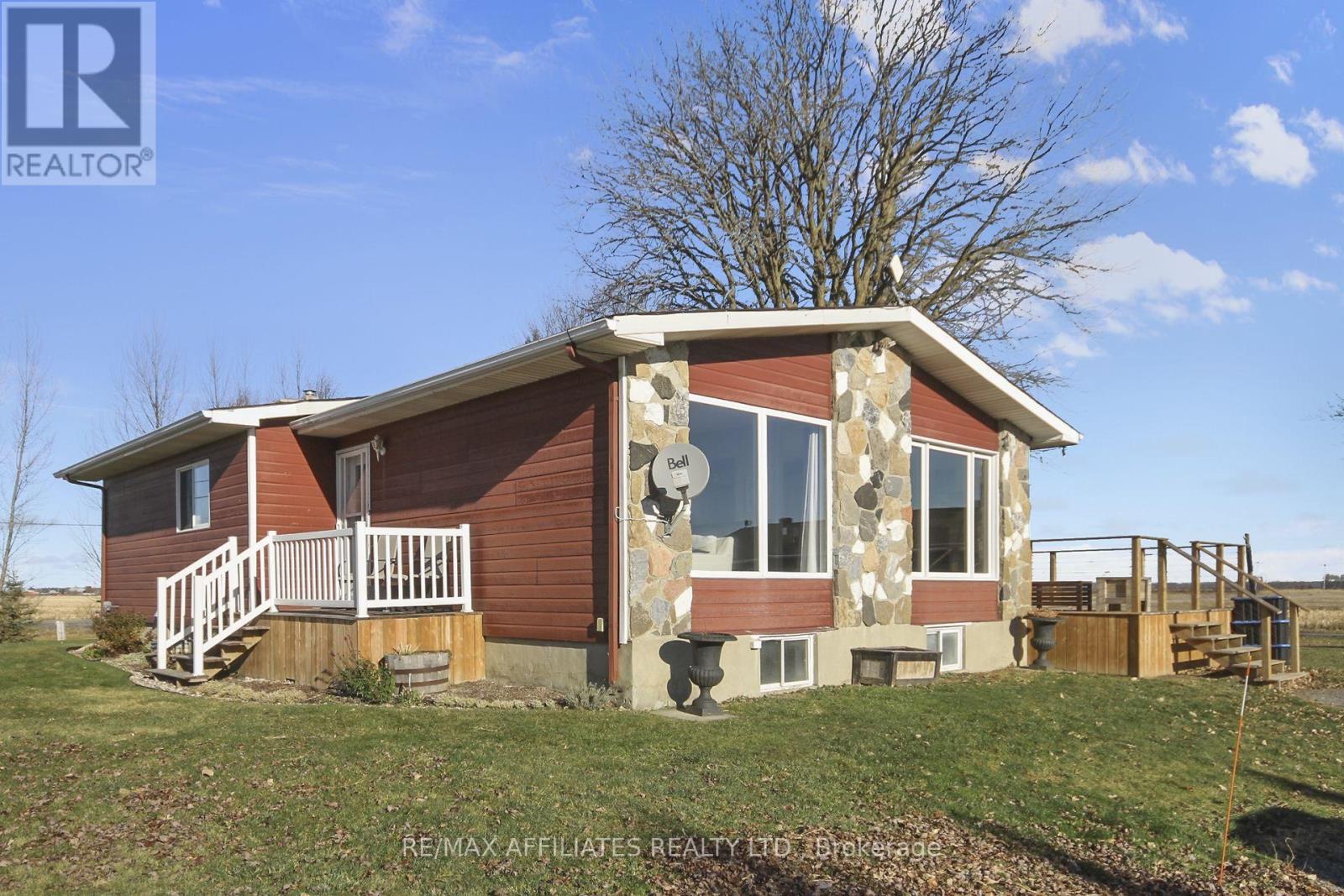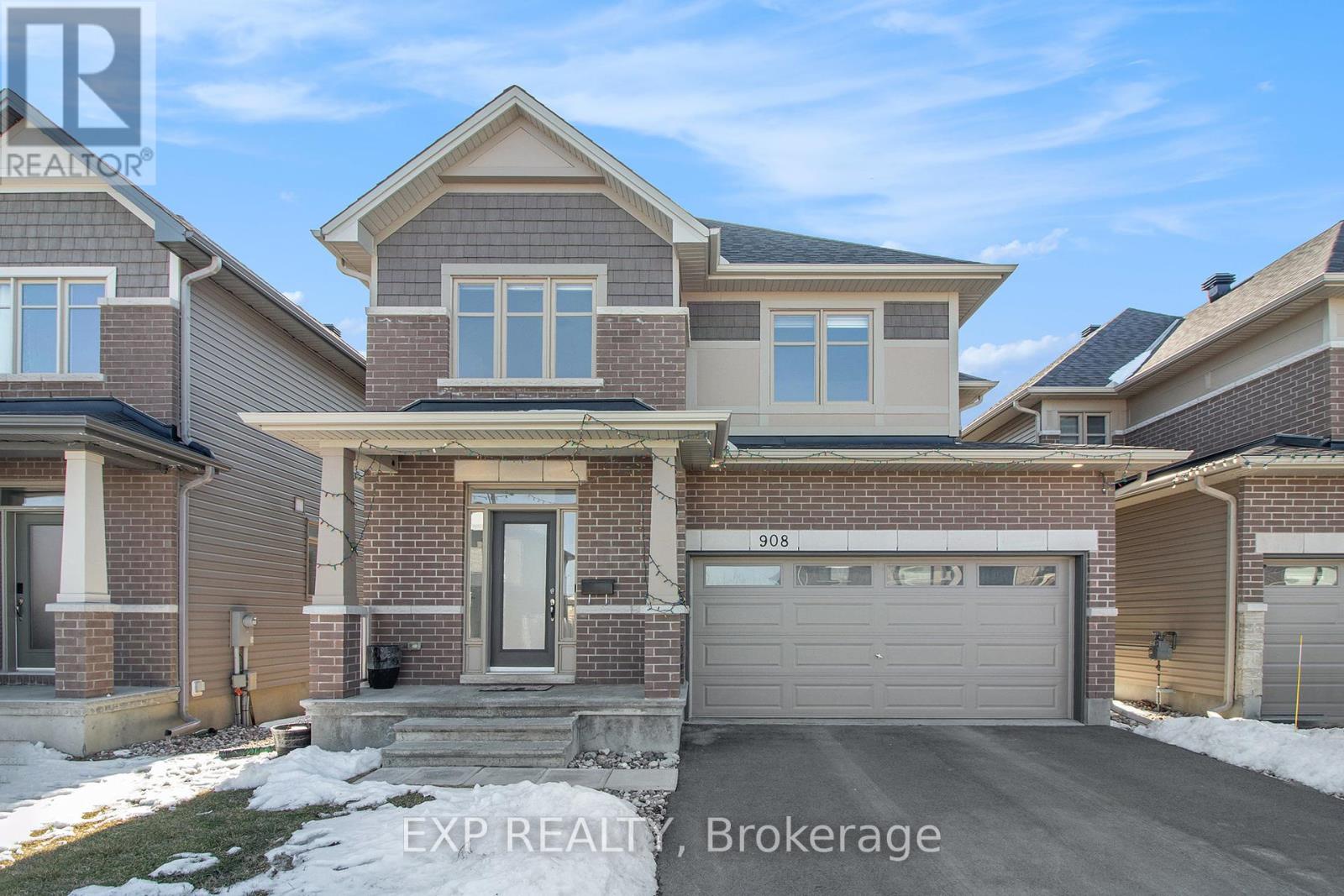Mirna Botros
613-600-262664 Black Bear Way - $3,400
64 Black Bear Way - $3,400
64 Black Bear Way
$3,400
8203 - Stittsville (South)
Ottawa, OntarioK2S2G7
4 beds
3 baths
6 parking
MLS#: X12149497Listed: 1 day agoUpdated:1 day ago
Description
Well Maintained Detached Home In Family Oriented Location, 4 Bedrooms, 2.5 Updated Bathrooms. Open Concept With Plenty Of Natural Light, Soaring Ceiling, Oak Hardwood Flooring On Main, Updated Kitchen With S/S Appliances, Granite, Breakfast Area. Fully Landscaped Backyard With Hot Tub On The Back Deck. Finished Basement With Large Rec Room, Wet Bar, Big Windows, A Den That Could Be Used As A 5th Bed. Parks, Paths, Public Transport Nearby. (id:58075)Details
Details for 64 Black Bear Way, Ottawa, Ontario- Property Type
- Single Family
- Building Type
- House
- Storeys
- 2
- Neighborhood
- 8203 - Stittsville (South)
- Land Size
- 40 x 105 FT
- Year Built
- -
- Annual Property Taxes
- -
- Parking Type
- Garage
Inside
- Appliances
- Washer, Refrigerator, Dishwasher, Stove, Dryer, Microwave, Hood Fan, Window Coverings
- Rooms
- 10
- Bedrooms
- 4
- Bathrooms
- 3
- Fireplace
- -
- Fireplace Total
- -
- Basement
- Finished, N/A
Building
- Architecture Style
- -
- Direction
- Stittsville Main & Fernbank
- Type of Dwelling
- house
- Roof
- -
- Exterior
- Vinyl siding, Brick Facing
- Foundation
- Concrete
- Flooring
- Hardwood, Carpeted, Ceramic
Land
- Sewer
- Sanitary sewer
- Lot Size
- 40 x 105 FT
- Zoning
- -
- Zoning Description
- -
Parking
- Features
- Garage
- Total Parking
- 6
Utilities
- Cooling
- Central air conditioning
- Heating
- Forced air, Natural gas
- Water
- Municipal water
Feature Highlights
- Community
- -
- Lot Features
- -
- Security
- -
- Pool
- -
- Waterfront
- -















