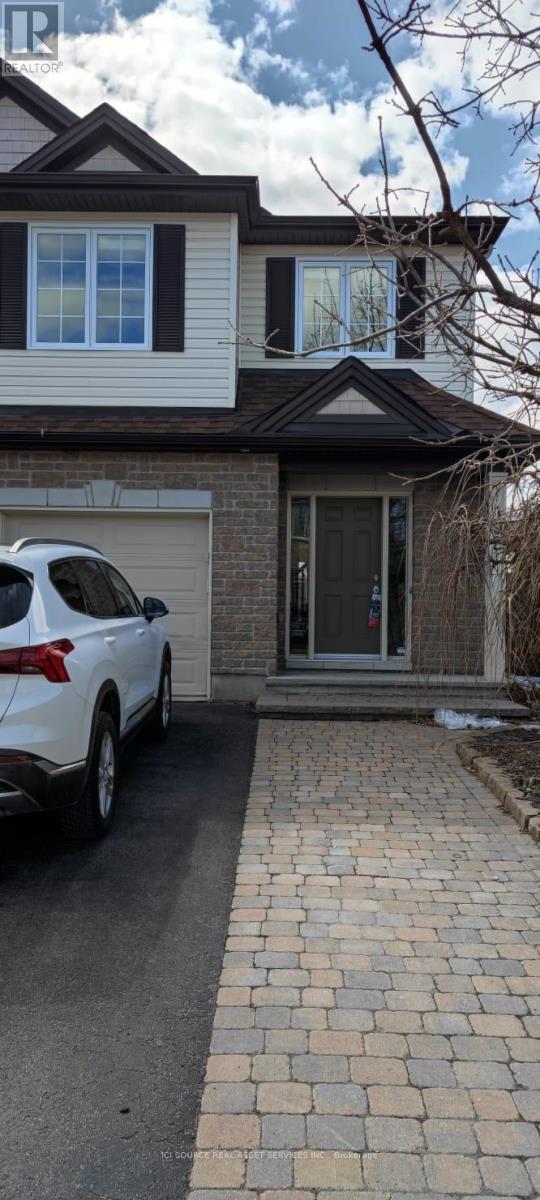Mirna Botros
613-600-2626215 Condado Crescent - $3,300
215 Condado Crescent - $3,300
215 Condado Crescent
$3,300
9010 - Kanata - Emerald Meadows/Trailwest
Ottawa, OntarioK2V0P3
4 beds
3 baths
4 parking
MLS#: X12091442Listed: 1 day agoUpdated:about 24 hours ago
Description
This home offers a bright and spacious open-concept layout with large windows that flood the space with natural light. A versatile front room provides flexibility as a home office, formal dining area, or playroom. The main level showcases durable hardwood flooring and a stylish kitchen featuring quartz countertops, stainless steel appliances, and a center island with a breakfast barperfect for casual meals and entertaining. The generous living area is anchored by a modern gas fireplace, creating a warm and inviting atmosphere.Upstairs, the expansive primary suite includes a walk-in closet and a luxurious ensuite with double sinks, a glass-enclosed shower, and a standalone soaker tub. Three additional well-sized bedrooms two with walk-in closets along with a full bathroom and a convenient laundry room complete the upper level. Ideally located close to parks, walking trails, schools, and shopping. ** This is a linked property.** (id:58075)Details
Details for 215 Condado Crescent, Ottawa, Ontario- Property Type
- Single Family
- Building Type
- House
- Storeys
- 2
- Neighborhood
- 9010 - Kanata - Emerald Meadows/Trailwest
- Land Size
- 11.8 x 39.6 FT
- Year Built
- -
- Annual Property Taxes
- -
- Parking Type
- Attached Garage, Garage
Inside
- Appliances
- Washer, Refrigerator, Dishwasher, Stove, Dryer
- Rooms
- -
- Bedrooms
- 4
- Bathrooms
- 3
- Fireplace
- -
- Fireplace Total
- -
- Basement
- Unfinished, N/A
Building
- Architecture Style
- -
- Direction
- Cope Drive, turn on Rouncey then turn Left onto Condado
- Type of Dwelling
- house
- Roof
- -
- Exterior
- Brick
- Foundation
- Block
- Flooring
- -
Land
- Sewer
- Sanitary sewer
- Lot Size
- 11.8 x 39.6 FT
- Zoning
- -
- Zoning Description
- -
Parking
- Features
- Attached Garage, Garage
- Total Parking
- 4
Utilities
- Cooling
- Central air conditioning
- Heating
- Forced air, Natural gas
- Water
- Municipal water
Feature Highlights
- Community
- -
- Lot Features
- -
- Security
- -
- Pool
- -
- Waterfront
- -












