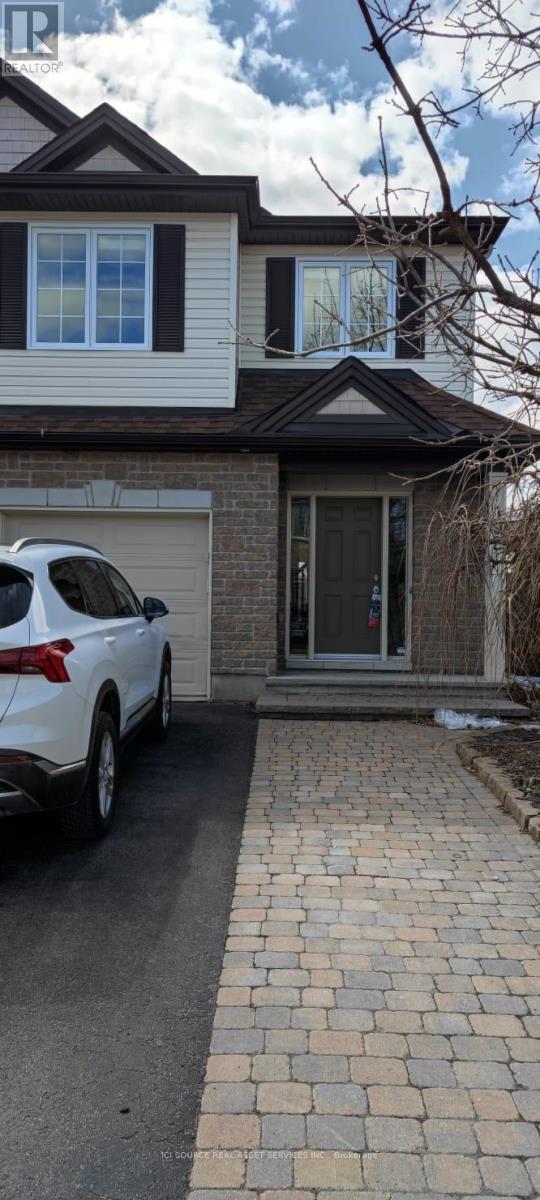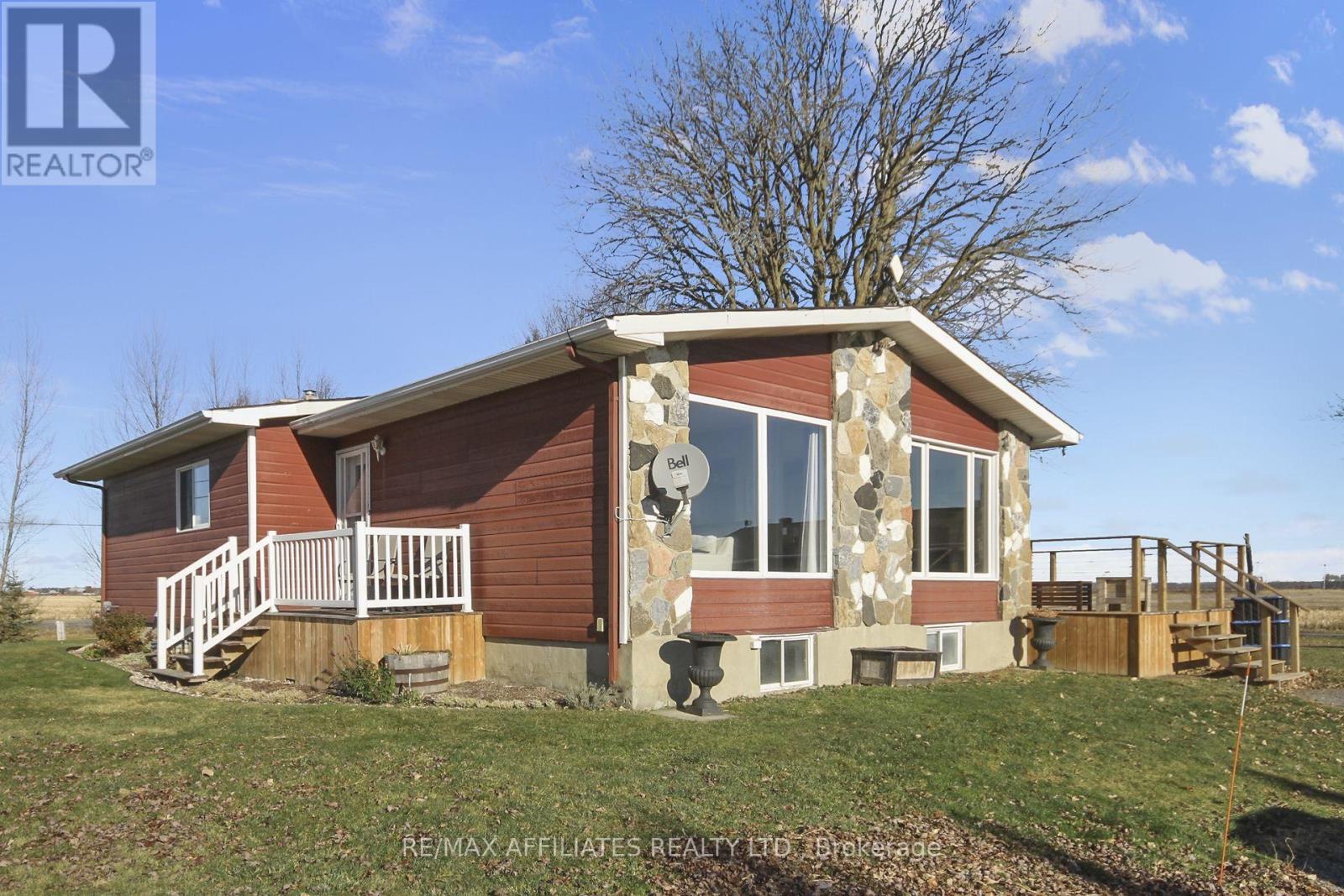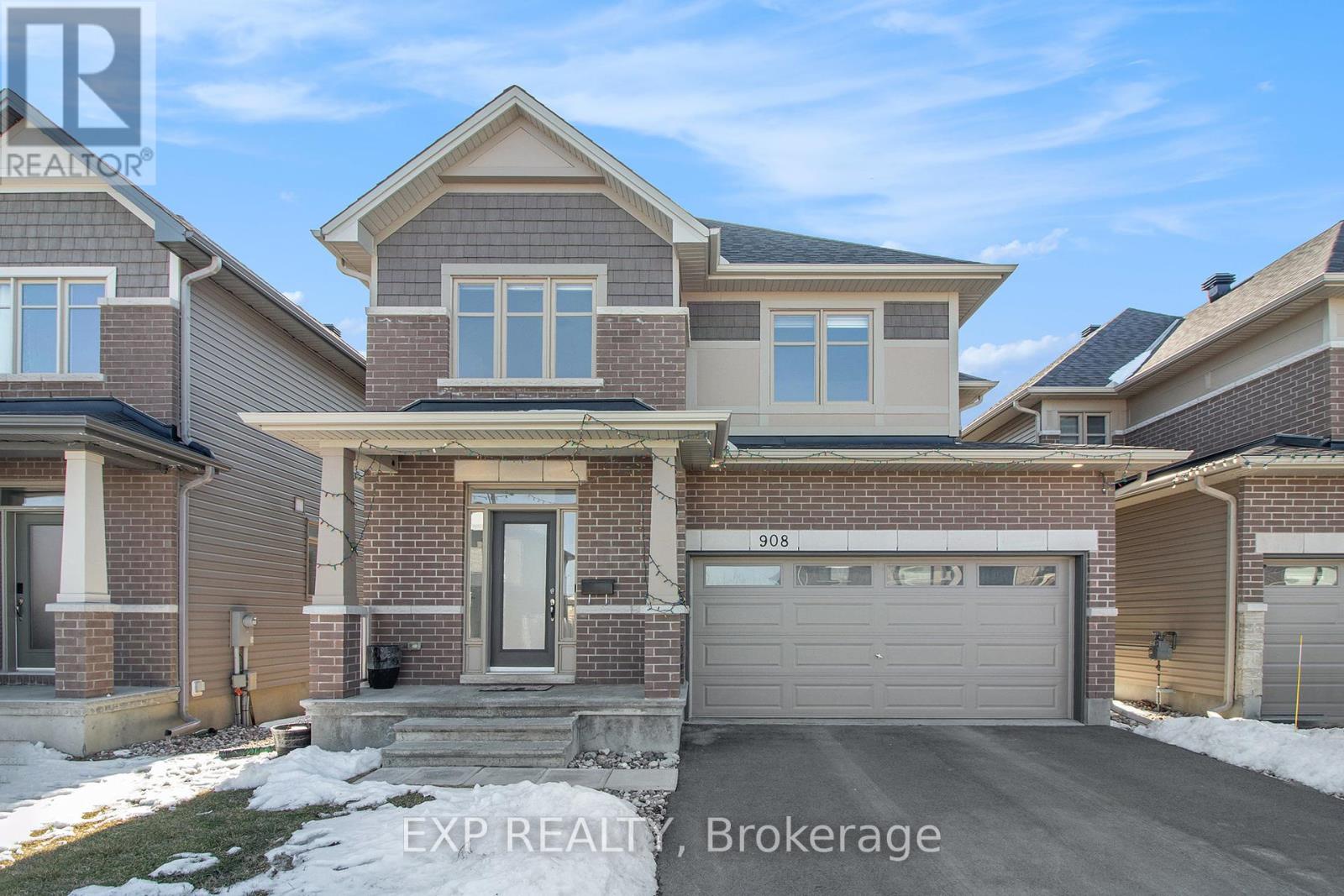Mirna Botros
613-600-2626153 Arrowwood Drive - $3,200
153 Arrowwood Drive - $3,200
153 Arrowwood Drive
$3,200
8203 - Stittsville (South)
Ottawa, OntarioK2S2G3
3 beds
3 baths
6 parking
MLS#: X12132320Listed: 9 days agoUpdated:9 days ago
Description
Welcome to this bright and beautifully maintained 3-bedroom, 3-bathroom home, located in a family-friendly neighborhood close to parks, walking paths, recreation and all amenities. Inside, you'll find high soaring ceilings and a spacious layout with three generously sized bedrooms, including one with a built-in Murphy bed and custom cupboards ideal for guests or a flexible home office. The upgraded kitchen features new high-end appliances and opens to a welcoming dining area, perfect for both daily living and entertaining. Step outside to enjoy the private fully fenced backyard with a deck perfect for relaxing summer evenings or weekends. Walking distance to some of the city's top-rated Public, Private/ Catholic Schools , this home is perfectly placed to support your child's education from day one. See School Information Hood HQ sheet for names of schools. Set in a great neighborhood known for its walkability, safety, and strong community feel, this home offers a wonderful mix of comfort, convenience, and location. ** This is a linked property.** (id:58075)Details
Details for 153 Arrowwood Drive, Ottawa, Ontario- Property Type
- Single Family
- Building Type
- House
- Storeys
- 2
- Neighborhood
- 8203 - Stittsville (South)
- Land Size
- 46 x 98.5 FT
- Year Built
- -
- Annual Property Taxes
- -
- Parking Type
- Attached Garage, Garage, Inside Entry
Inside
- Appliances
- Washer, Refrigerator, Central Vacuum, Stove, Dryer, Hood Fan, Garage door opener, Garage door opener remote(s)
- Rooms
- 10
- Bedrooms
- 3
- Bathrooms
- 3
- Fireplace
- -
- Fireplace Total
- 1
- Basement
- Unfinished, N/A
Building
- Architecture Style
- -
- Direction
- North on Stittsville Main Street. Right onto Fernbank. Right onto Arrowwood.
- Type of Dwelling
- house
- Roof
- -
- Exterior
- Brick, Vinyl siding
- Foundation
- Poured Concrete
- Flooring
- -
Land
- Sewer
- Sanitary sewer
- Lot Size
- 46 x 98.5 FT
- Zoning
- -
- Zoning Description
- -
Parking
- Features
- Attached Garage, Garage, Inside Entry
- Total Parking
- 6
Utilities
- Cooling
- Central air conditioning
- Heating
- Forced air, Natural gas
- Water
- Municipal water
Feature Highlights
- Community
- School Bus
- Lot Features
- Flat site
- Security
- -
- Pool
- -
- Waterfront
- -















