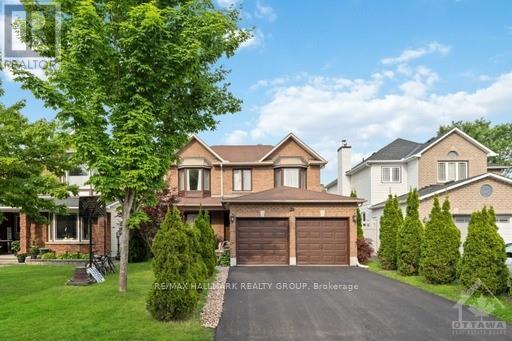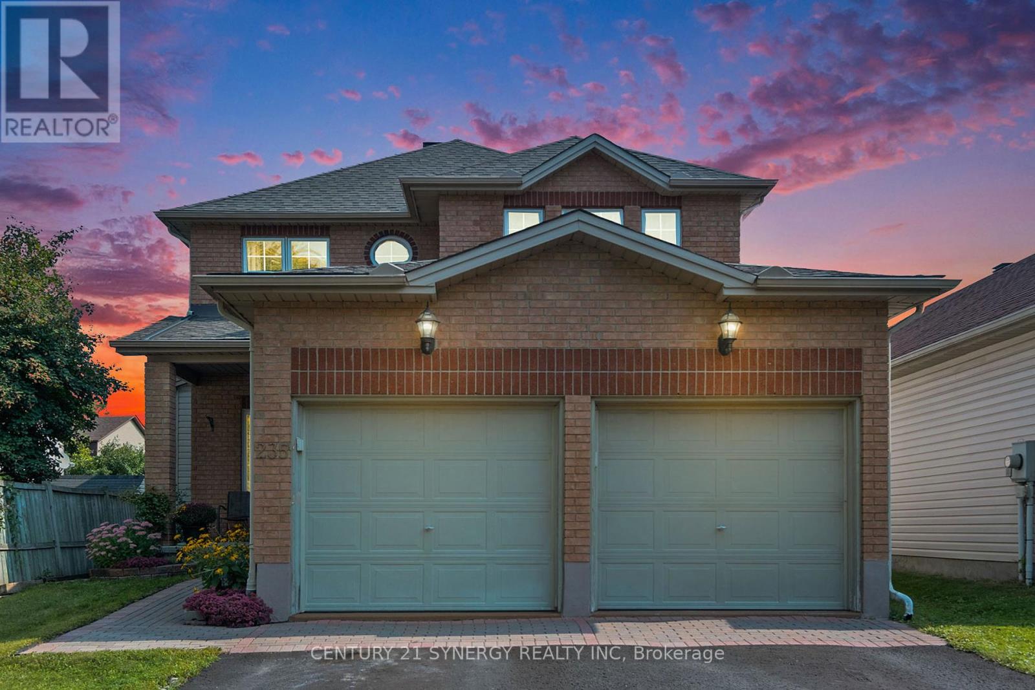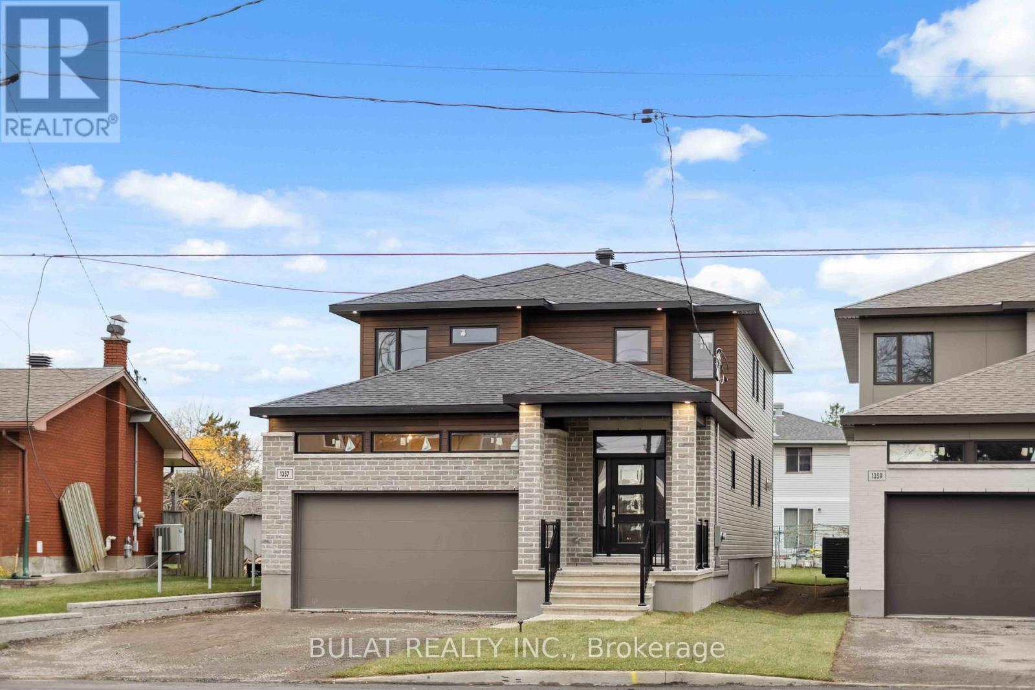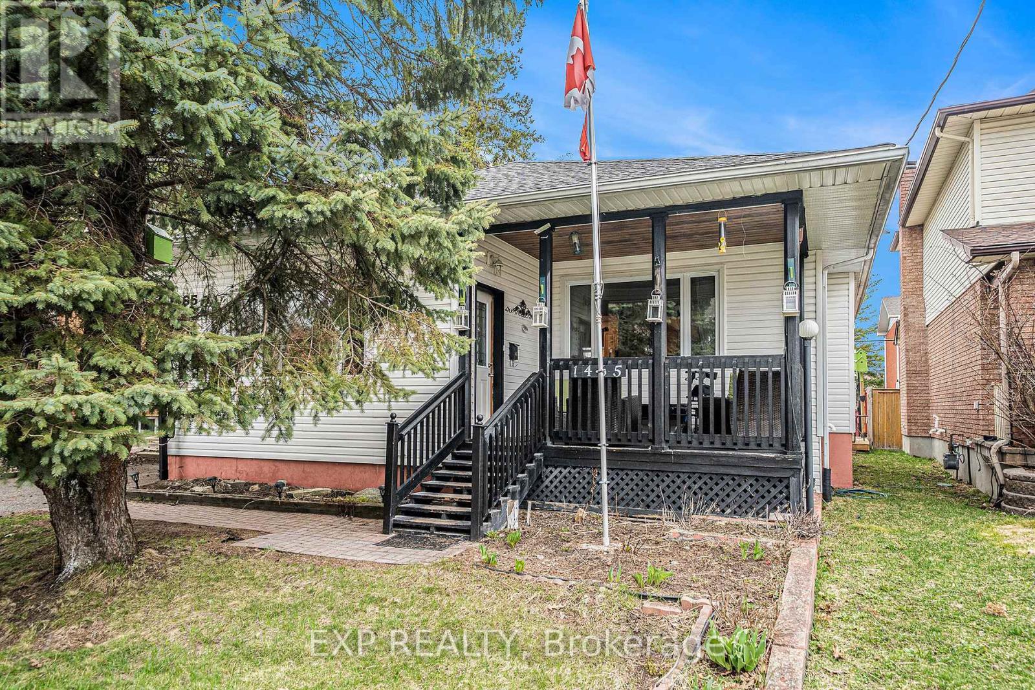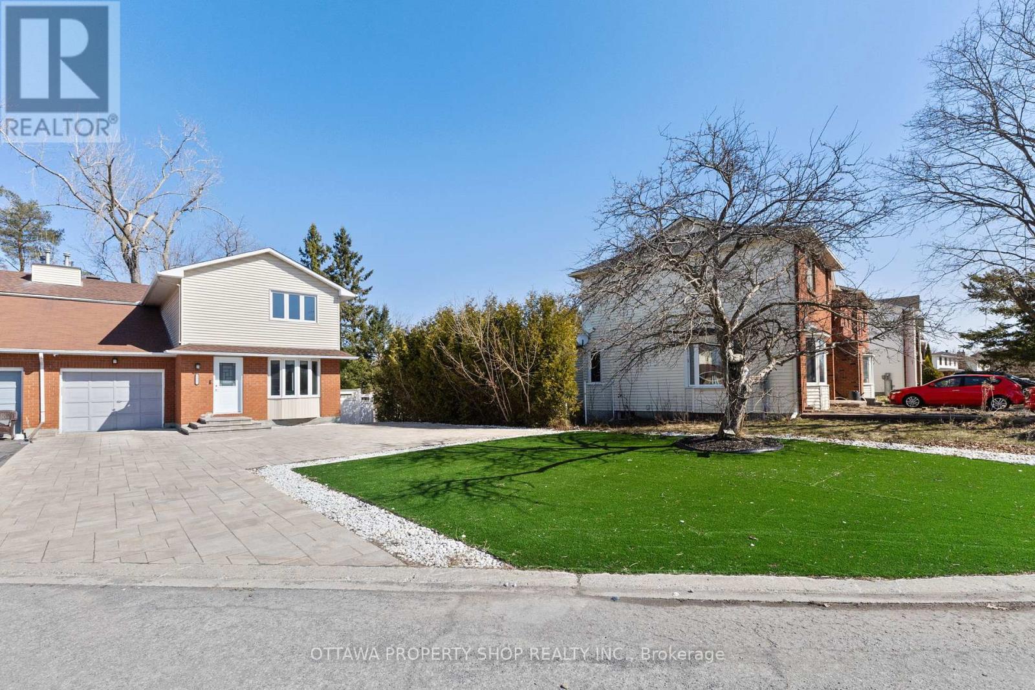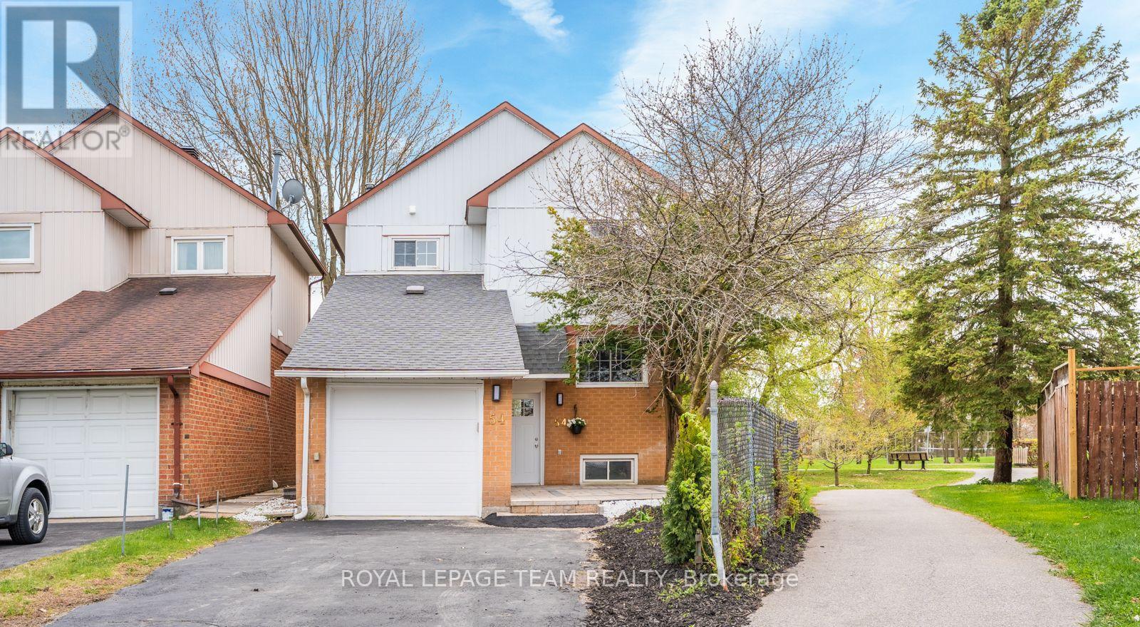Mirna Botros
613-600-262640 Keys Way - $949,900
40 Keys Way - $949,900
40 Keys Way
$949,900
3808 - Hunt Club Park
Ottawa, OntarioK1G4M5
5 beds
4 baths
8 parking
MLS#: X12149185Listed: about 5 hours agoUpdated:about 5 hours ago
Description
This beautifully updated detached home in the sought-after Hunt Club Park sits on a PREMIUM lot and offers exceptional versatility with a fully-contained 2-bedroom basement suite featuring its own private entrance, full kitchen, and 3-piece bathroom, currently rented for $1,750/month, perfect for cutting down on mortgage payments! What would it mean to you to have 1750 covered every month? And check out the overhead picture! Located on a street that is off of a crescent, this excusive and private street is one your kids can play safe on with NO TRAFFIC, and you can walk to the PARK & TRAILS at the end of the street. When you get home, the main floor welcomes you with a spacious foyer and gleaming tile, leading to bright living and dining areas clad in dark hardwood floors, and an upgraded kitchen complete with stainless steel appliances and granite countertops. Relax in the expansive family room centered around a cozy wood fireplace. Upstairs, the generous master bedroom boasts a large luxurious ensuite and huge walk-in closet, accompanied by two additional bedrooms and a full bath. This home exudes luxury, and has an unbeatable huge backyard! Recent improvements include Fresh Paint and Hardwood Floors (2024), Double Car Garage Door (2024), Roof (2020), Furnace (2019), Windows (2017), Carpets(2025), Pot Lights(2025), Rental Unit (2025). Enjoy summer days in the enormous backyard with an expansive deck and above-ground pool (2022). This one won't last long, book your showing TODAY! (id:58075)Details
Details for 40 Keys Way, Ottawa, Ontario- Property Type
- Single Family
- Building Type
- House
- Storeys
- 2
- Neighborhood
- 3808 - Hunt Club Park
- Land Size
- 34.3 x 169.4 FT ; Pie shaped lot
- Year Built
- -
- Annual Property Taxes
- $5,573
- Parking Type
- Attached Garage, Garage
Inside
- Appliances
- Water meter, Dishwasher, Dryer, Two stoves, Two Washers, Water Heater, Two Refrigerators
- Rooms
- 20
- Bedrooms
- 5
- Bathrooms
- 4
- Fireplace
- -
- Fireplace Total
- 1
- Basement
- Finished, N/A
Building
- Architecture Style
- -
- Direction
- Conroy Rd East on Johnston Rd Right on Ewing Left on Karsh left on Topley left on Keys Way
- Type of Dwelling
- house
- Roof
- -
- Exterior
- Vinyl siding, Brick Facing
- Foundation
- Poured Concrete
- Flooring
- -
Land
- Sewer
- Sanitary sewer
- Lot Size
- 34.3 x 169.4 FT ; Pie shaped lot
- Zoning
- -
- Zoning Description
- -
Parking
- Features
- Attached Garage, Garage
- Total Parking
- 8
Utilities
- Cooling
- Central air conditioning
- Heating
- Forced air, Natural gas
- Water
- Municipal water
Feature Highlights
- Community
- -
- Lot Features
- In-Law Suite
- Security
- -
- Pool
- Above ground pool
- Waterfront
- -

