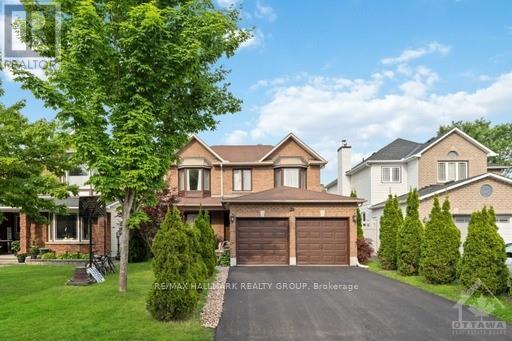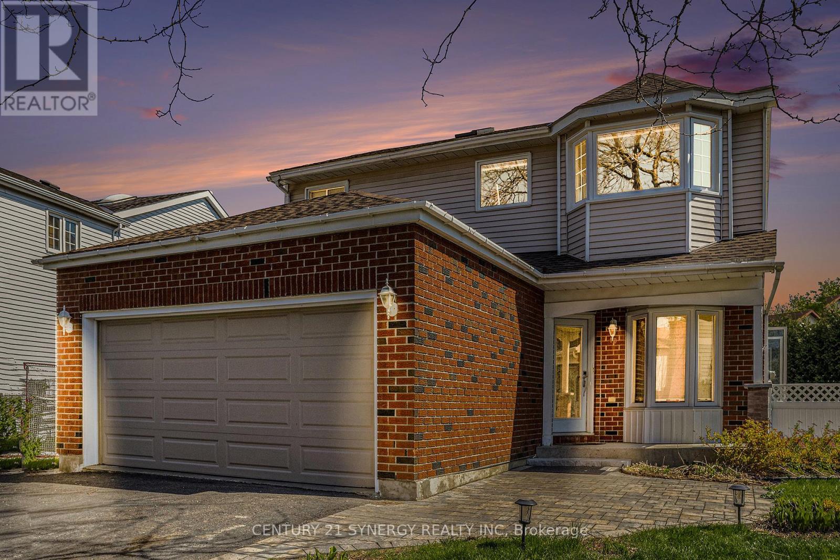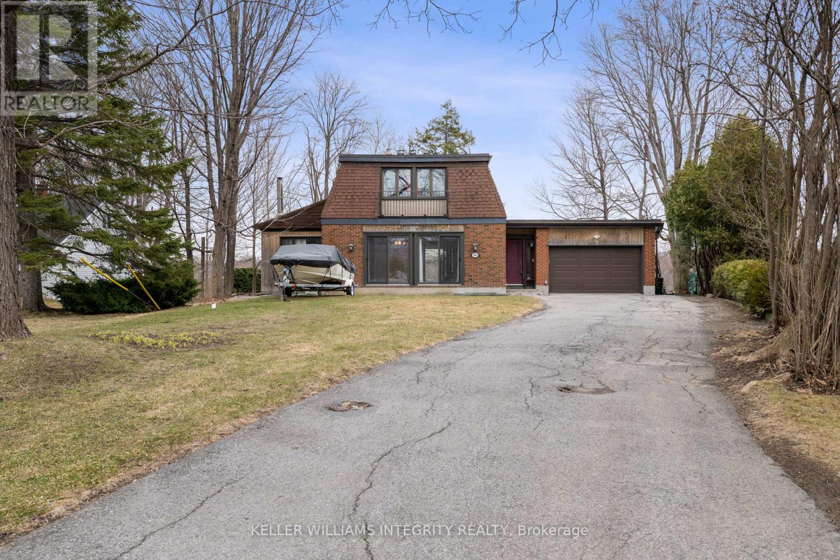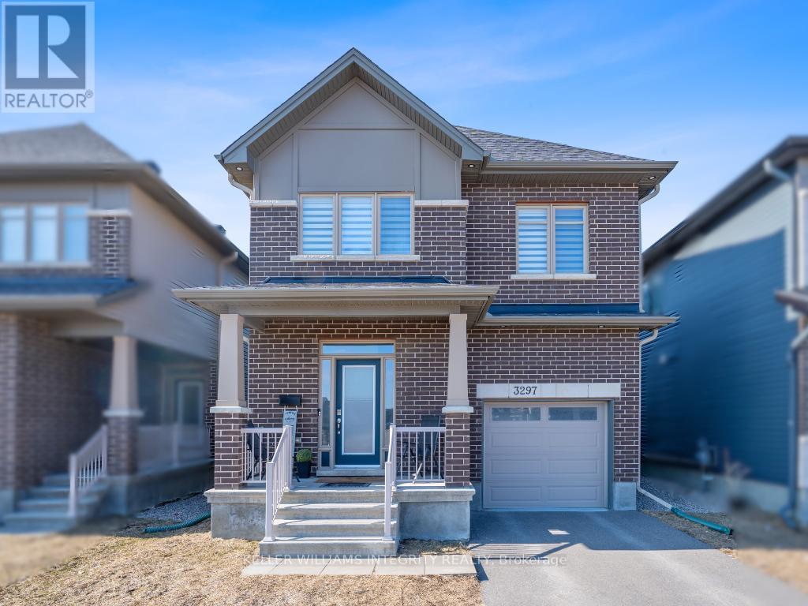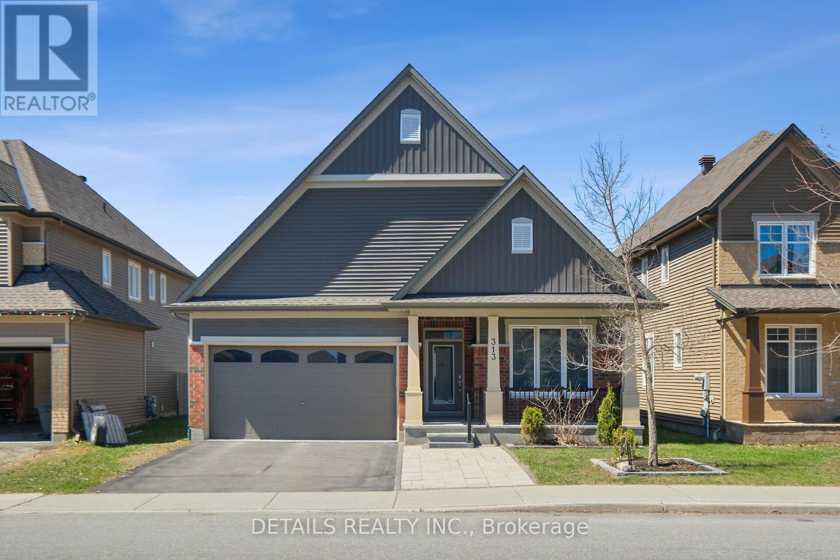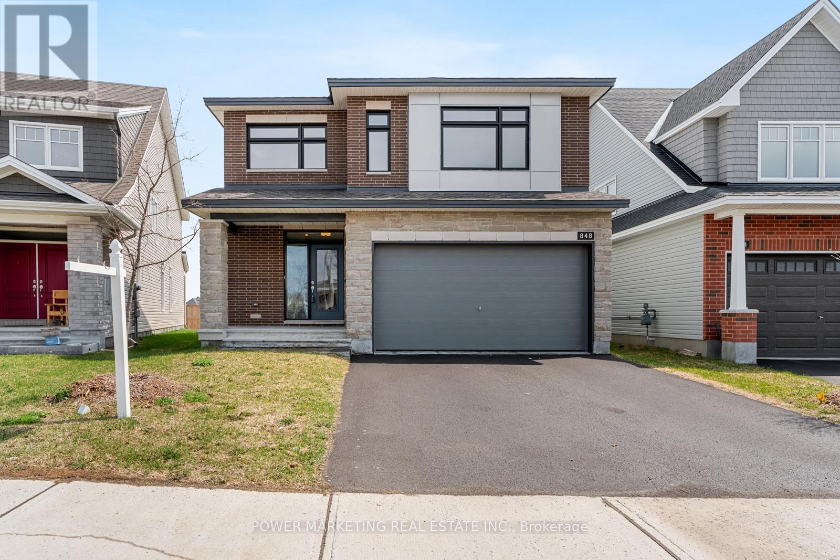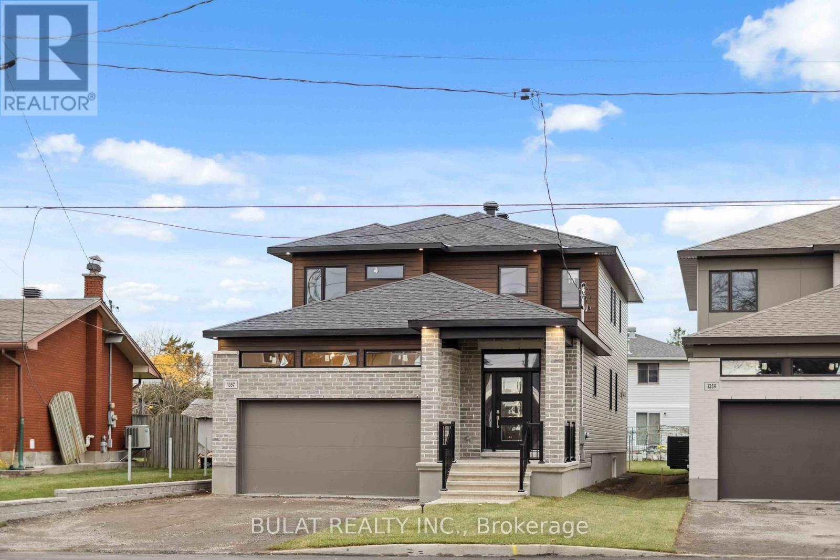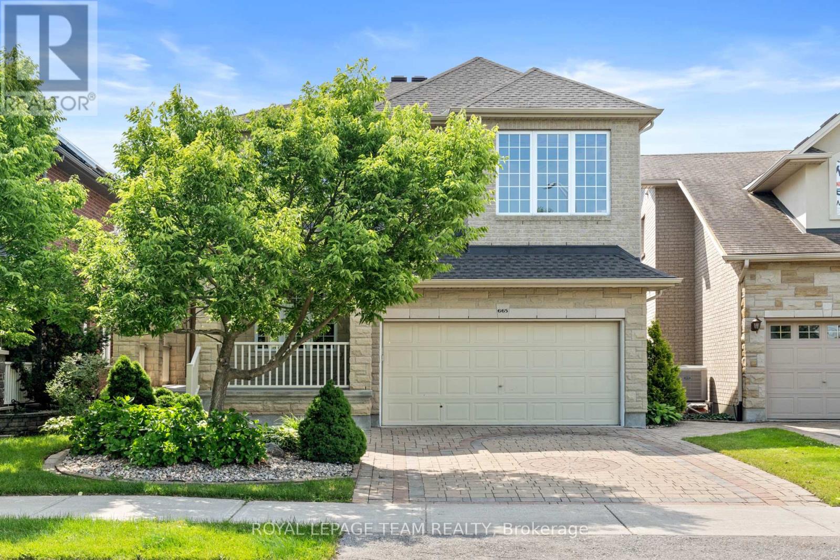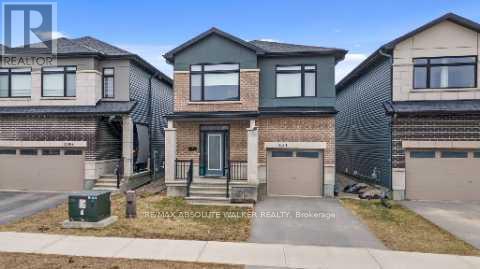Mirna Botros
613-600-26262837 Gothwood Place - $599,900
2837 Gothwood Place - $599,900
2837 Gothwood Place
$599,900
2607 - Sawmill Creek/Timbermill
Ottawa, OntarioK1T2V4
3 beds
3 baths
6 parking
MLS#: X12136548Listed: 5 days agoUpdated:5 days ago
Description
Beautiful semi-detached home on a quiet cul-de-sac located in a wonderful area within proximity to Schools, parks, public transit and shopping. The bright and airy interior features an open-concept living and dining area, a stunning family room with a cozy wood-burning fireplace and a modern kitchen featuring granite countertops and stainless steel appliances. The second level features a spacious master bedroom with an ensuite bathroom and two additional good sized bedrooms with a full bathroom. Fully finished basement with a stunning open living room. The professionally landscaped, private backyard is a true oasis, featuring PVC fencing, synthetic grass, a deck and a patio. Oversized front yard with interlocked driveway providing plenty of parking space. No conveyance of offers until 2:00 PM, May 13th, 2025 (id:58075)Details
Details for 2837 Gothwood Place, Ottawa, Ontario- Property Type
- Single Family
- Building Type
- House
- Storeys
- 2
- Neighborhood
- 2607 - Sawmill Creek/Timbermill
- Land Size
- 67.8 x 151.3 FT
- Year Built
- -
- Annual Property Taxes
- $4,200
- Parking Type
- Attached Garage, Garage
Inside
- Appliances
- Washer, Refrigerator, Dishwasher, Stove, Dryer
- Rooms
- 12
- Bedrooms
- 3
- Bathrooms
- 3
- Fireplace
- -
- Fireplace Total
- 1
- Basement
- Finished, N/A
Building
- Architecture Style
- -
- Direction
- Albion and Goth Ave
- Type of Dwelling
- house
- Roof
- -
- Exterior
- Brick, Vinyl siding
- Foundation
- Poured Concrete
- Flooring
- -
Land
- Sewer
- Sanitary sewer
- Lot Size
- 67.8 x 151.3 FT
- Zoning
- -
- Zoning Description
- -
Parking
- Features
- Attached Garage, Garage
- Total Parking
- 6
Utilities
- Cooling
- Central air conditioning
- Heating
- Forced air, Natural gas
- Water
- Municipal water
Feature Highlights
- Community
- -
- Lot Features
- Cul-de-sac, Irregular lot size
- Security
- -
- Pool
- -
- Waterfront
- -


