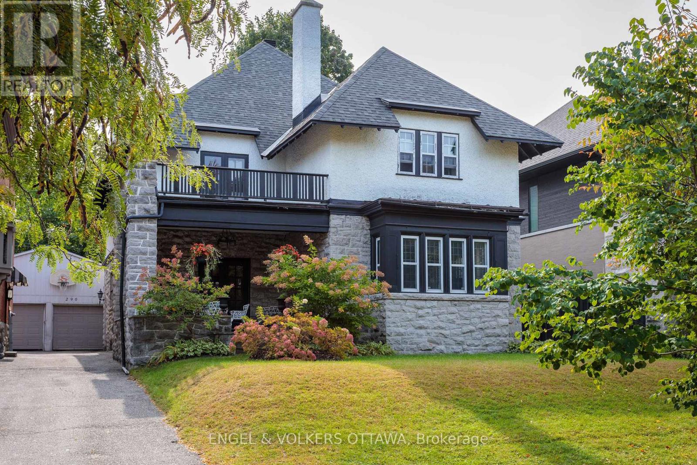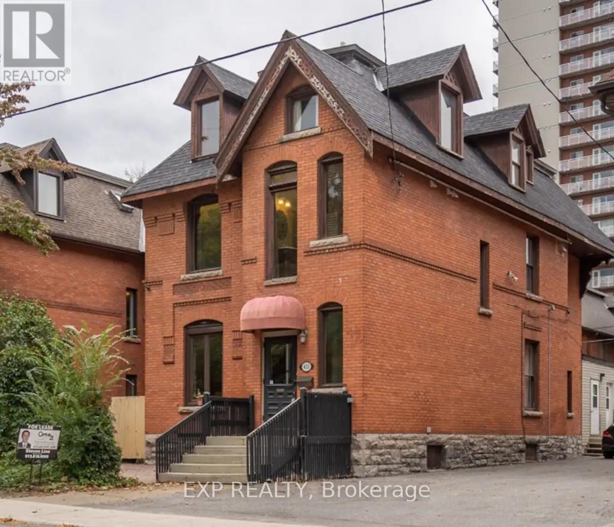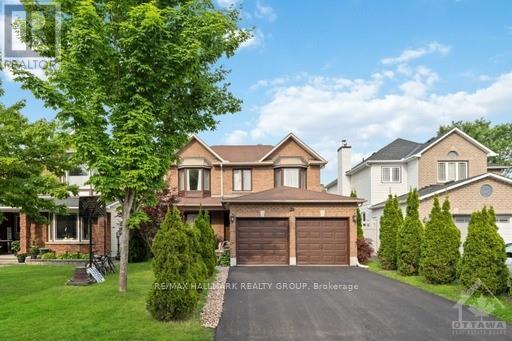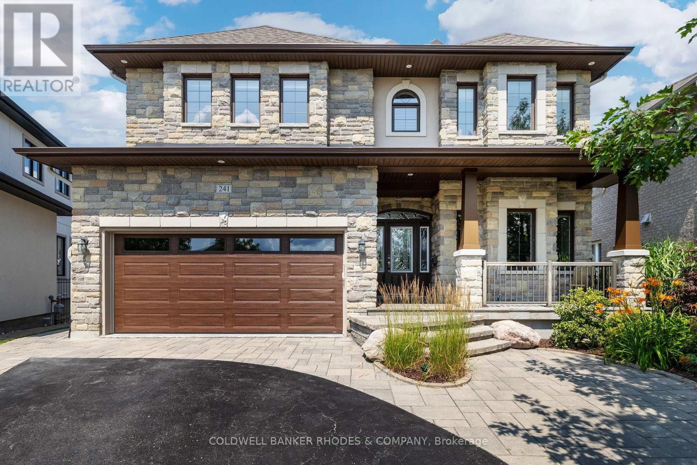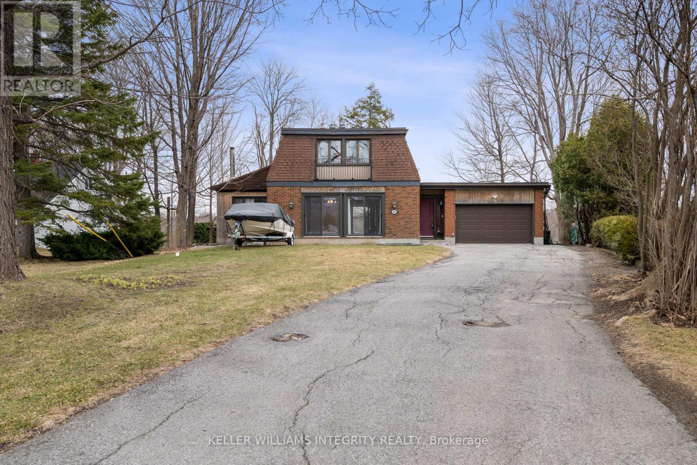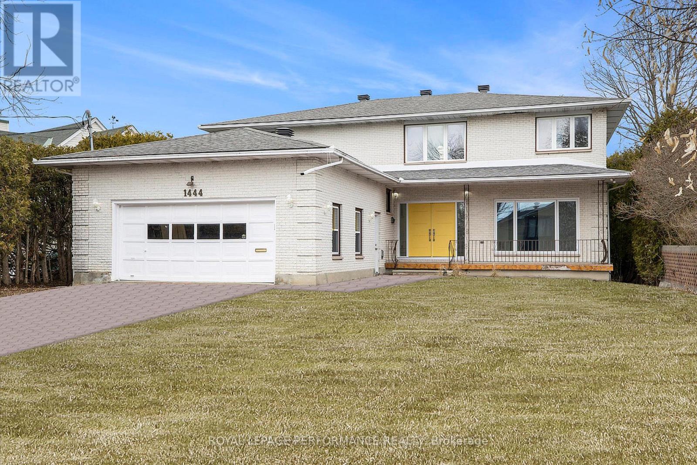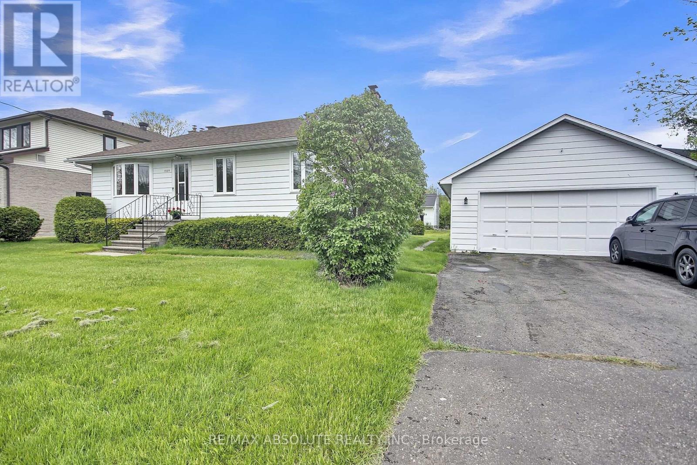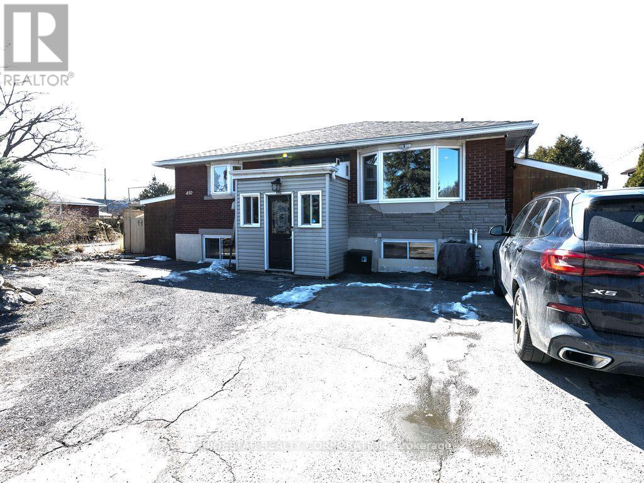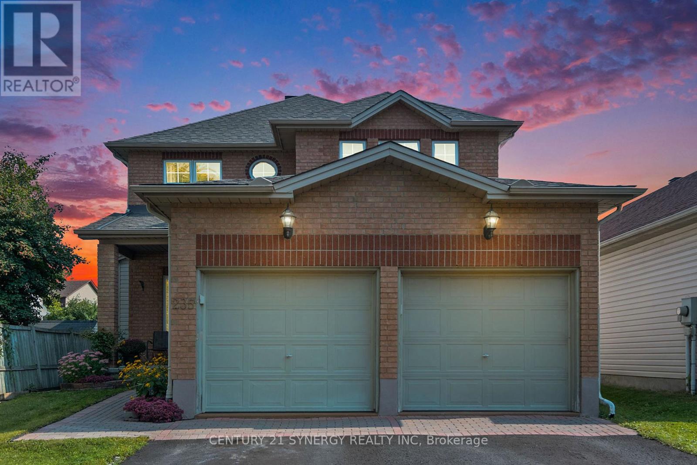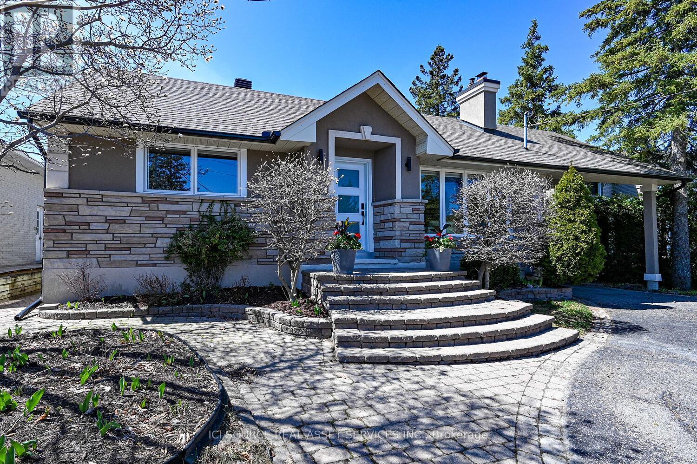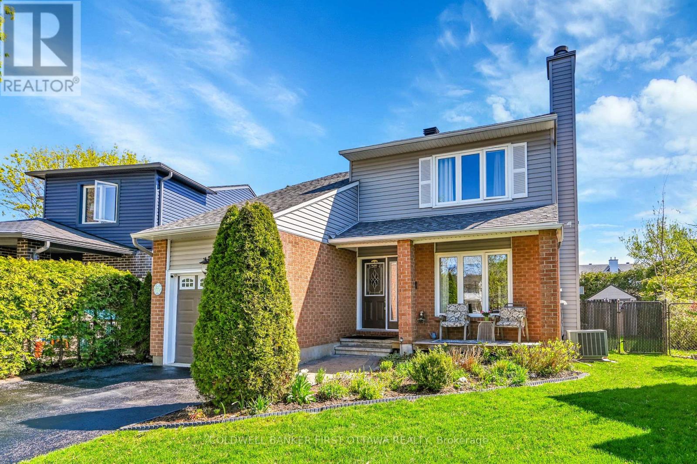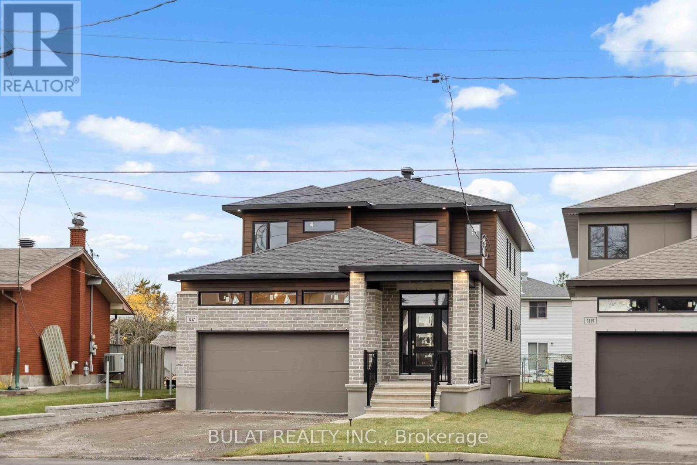Mirna Botros
613-600-26261258 Heron Road - $674,900
1258 Heron Road - $674,900
1258 Heron Road
$674,900
3801 - Ridgemont
Ottawa, OntarioK1V6A9
4 beds
3 baths
4 parking
MLS#: X12029949Listed: 2 months agoUpdated:14 days ago
Description
Discover the endless possibilities at 1258 Heron Road, Ottawa, a charming detached bungalow in the vibrant Ridgemont area. With a generous lot size and R2 zoning, this property offers exceptional development potential, permitting semi-detached homes with secondary dwelling units, perfect for homeowners or investors looking to maximize value. Ideal for first-time buyers, students, or young professionals, this home is a smart opportunity to live comfortably while generating rental income from renting rooms. Located near Bank Street, enjoy easy access to shops, restaurants, medical facilities, schools, and OC Transit. The main level features a bright living room, separate dining area, cozy den/family room, and a kitchen awaiting your personal touch. The primary bedroom includes a private 4-piece ensuite and adjacent den, complemented by two additional bedrooms and another full bathroom. An unfinished basement offers a blank canvas for customization, and four parking spaces add convenience. Seize this Heron Road gem to create your dream home or a lucrative investment! 24 hours irrevocable (id:58075)Details
Details for 1258 Heron Road, Ottawa, Ontario- Property Type
- Single Family
- Building Type
- House
- Storeys
- 1
- Neighborhood
- 3801 - Ridgemont
- Land Size
- 50 x 100 FT
- Year Built
- -
- Annual Property Taxes
- $4,649
- Parking Type
- No Garage
Inside
- Appliances
- Refrigerator, Stove, Hood Fan, Water Heater
- Rooms
- 15
- Bedrooms
- 4
- Bathrooms
- 3
- Fireplace
- -
- Fireplace Total
- -
- Basement
- Unfinished, Full
Building
- Architecture Style
- Bungalow
- Direction
- Bank St & Heron Road
- Type of Dwelling
- house
- Roof
- -
- Exterior
- Stucco
- Foundation
- Poured Concrete
- Flooring
- -
Land
- Sewer
- Sanitary sewer
- Lot Size
- 50 x 100 FT
- Zoning
- -
- Zoning Description
- -
Parking
- Features
- No Garage
- Total Parking
- 4
Utilities
- Cooling
- Central air conditioning
- Heating
- Forced air, Natural gas
- Water
- Municipal water
Feature Highlights
- Community
- -
- Lot Features
- -
- Security
- -
- Pool
- -
- Waterfront
- -
