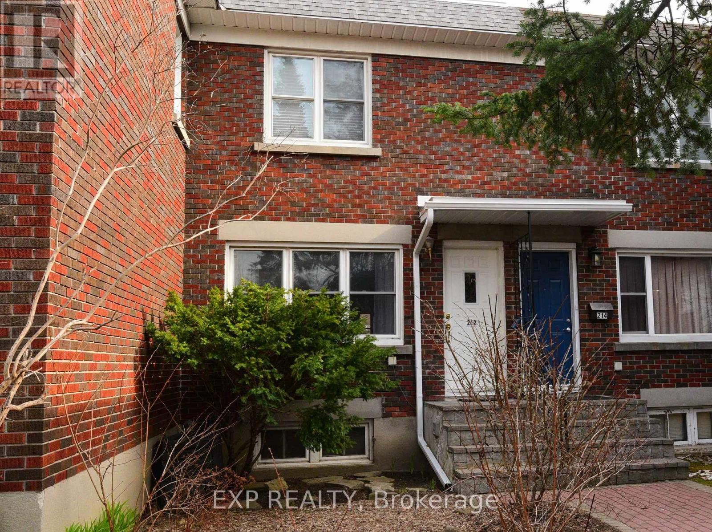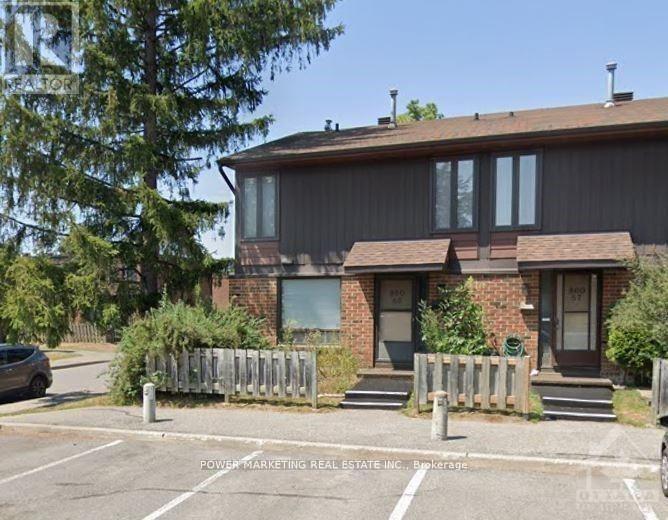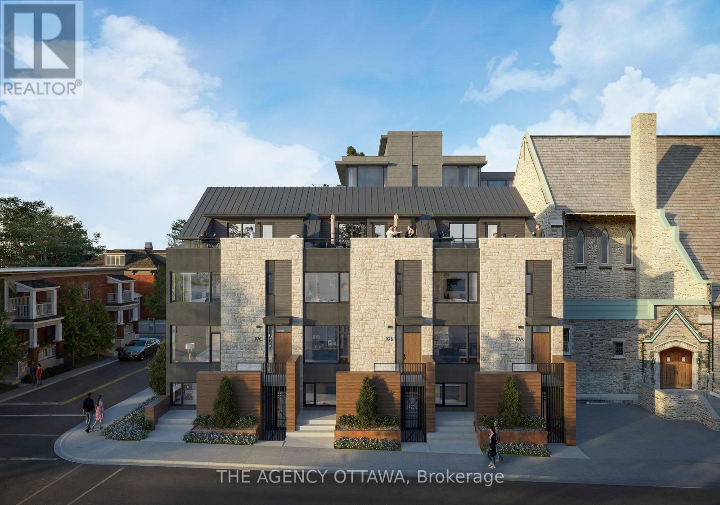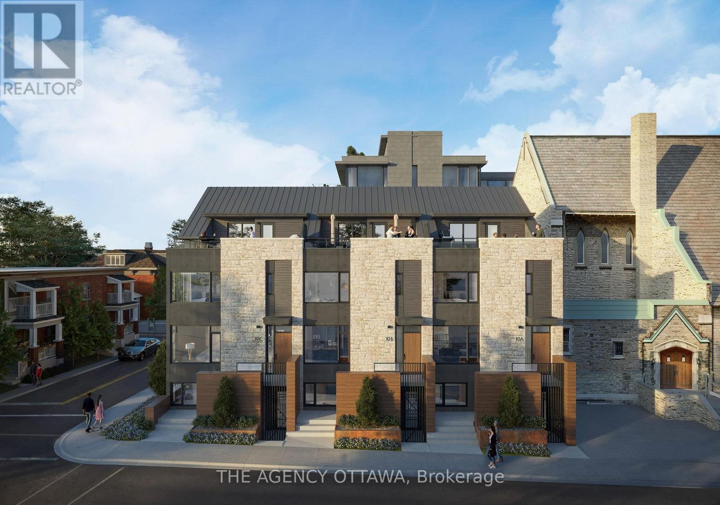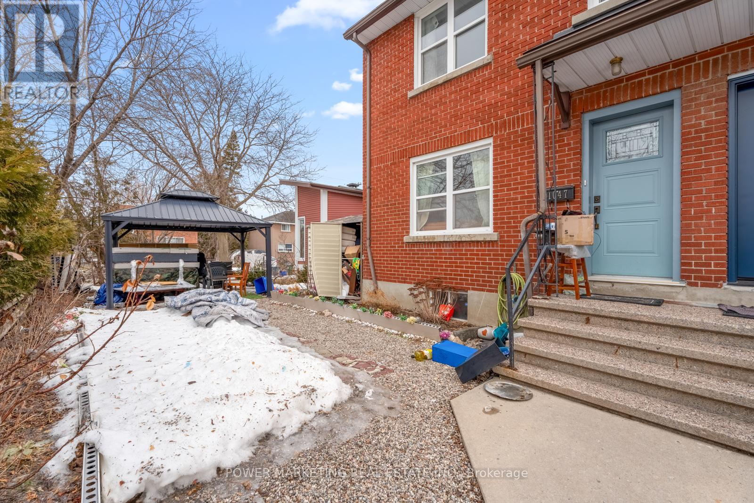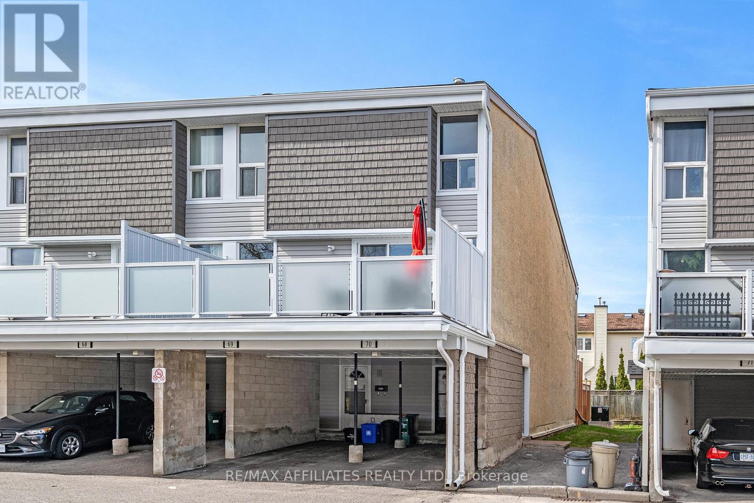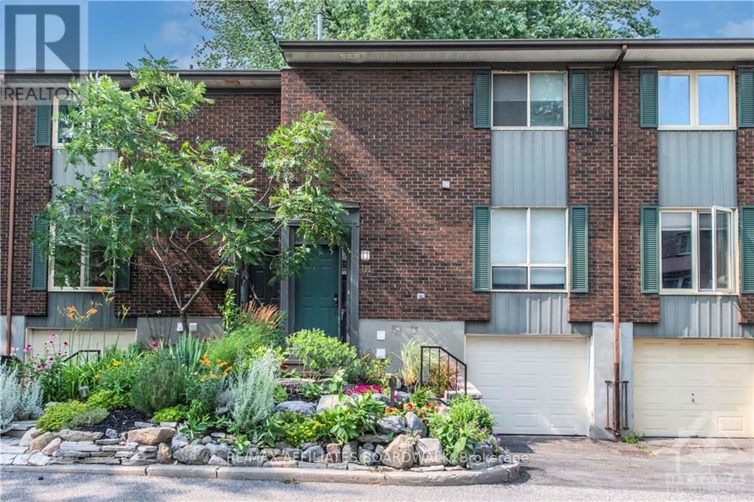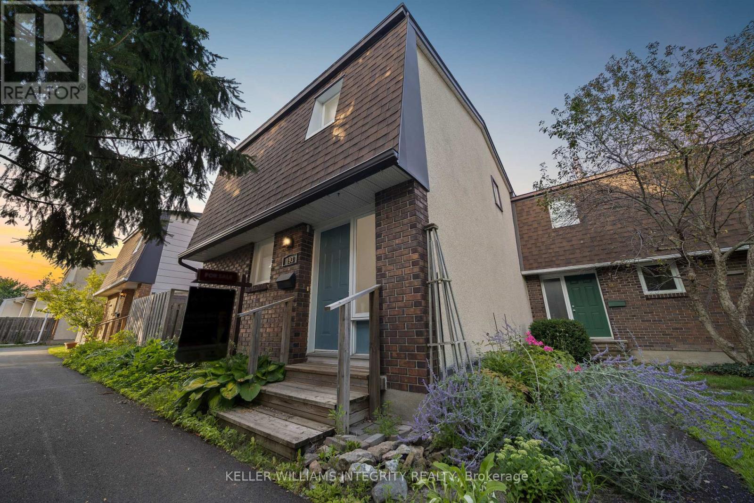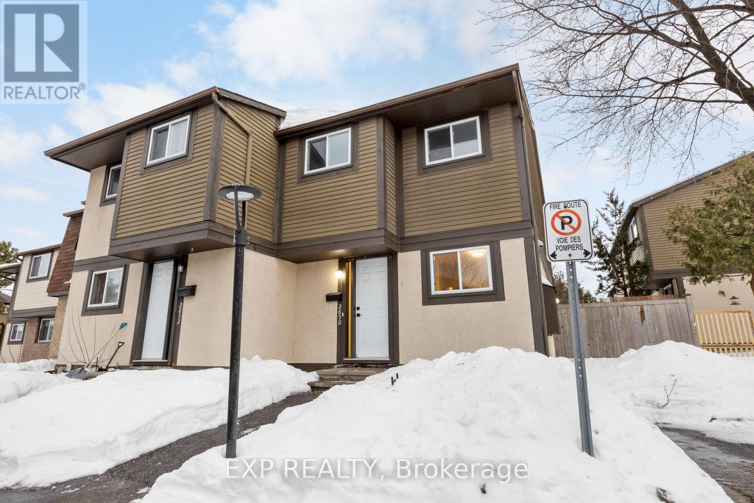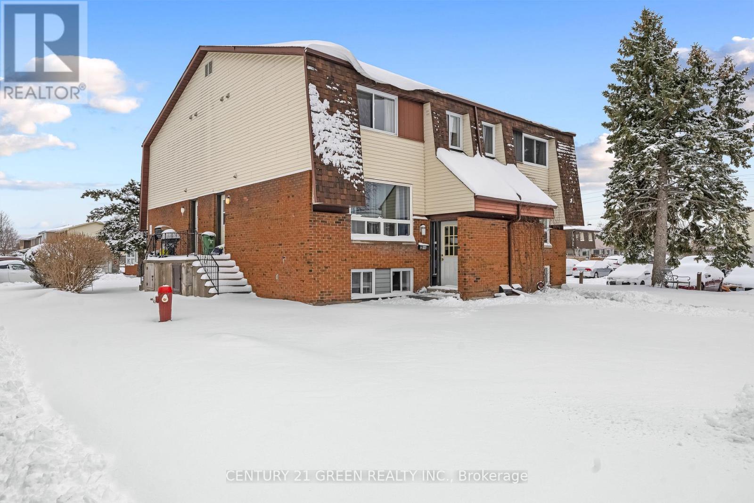Mirna Botros
613-600-26261089 Borden Side Road - $499,900
1089 Borden Side Road - $499,900
1089 Borden Side Road
$499,900
4703 - Carleton Heights
Ottawa, OntarioK2C3P3
3 beds
3 baths
3 parking
MLS#: X12146785Listed: 1 day agoUpdated:about 8 hours ago
Description
Beautifully maintained and move-in ready, this bright and spacious condo townhouse is just steps from the Rideau River. The main floor features a versatile family room with direct access to the fully fenced backyard a space that could also be used as a home office or a fourth bedroom. The second level, filled with natural light, offers a spacious living and dining area, along with a well-appointed kitchen featuring plenty of storage. The top level offers three generously sized bedrooms, a full family bath, and a private ensuite in the primary bedroom, complete with a new shower door. Additional highlights include hardwood flooring throughout, hardwood staircases, inside access to the garage, a main floor powder room, a high-end Mitsubishi heat pump for efficient heating and cooling, and a wood stove added in 2023. Recent updates include fresh paint throughout (May 2025), a new fence (May 2025), roof (2021), driveway (2018), and sealed garage floor (2024).This well-managed condo community shares access to a saltwater pool, clubhouse, playground, and beautifully landscaped common areas. Located close to transit, shopping, recreation, and just minutes from Downtown and Carleton University. (id:58075)Details
Details for 1089 Borden Side Road, Ottawa, Ontario- Property Type
- Single Family
- Building Type
- Row Townhouse
- Storeys
- 3
- Neighborhood
- 4703 - Carleton Heights
- Land Size
- -
- Year Built
- -
- Annual Property Taxes
- $3,168
- Parking Type
- Attached Garage, Garage
Inside
- Appliances
- Washer, Refrigerator, Central Vacuum, Dishwasher, Stove, Dryer, Microwave, Water Treatment, Hood Fan, Blinds, Garage door opener remote(s)
- Rooms
- -
- Bedrooms
- 3
- Bathrooms
- 3
- Fireplace
- Woodstove
- Fireplace Total
- 1
- Basement
- -
Building
- Architecture Style
- -
- Direction
- Prince of Wales
- Type of Dwelling
- row_townhouse
- Roof
- -
- Exterior
- Brick
- Foundation
- Slab
- Flooring
- -
Land
- Sewer
- -
- Lot Size
- -
- Zoning
- -
- Zoning Description
- -
Parking
- Features
- Attached Garage, Garage
- Total Parking
- 3
Utilities
- Cooling
- -
- Heating
- Other
- Water
- -
Feature Highlights
- Community
- Community Centre, Pet Restrictions
- Lot Features
- Cul-de-sac, Carpet Free, In suite Laundry
- Security
- -
- Pool
- -
- Waterfront
- -
