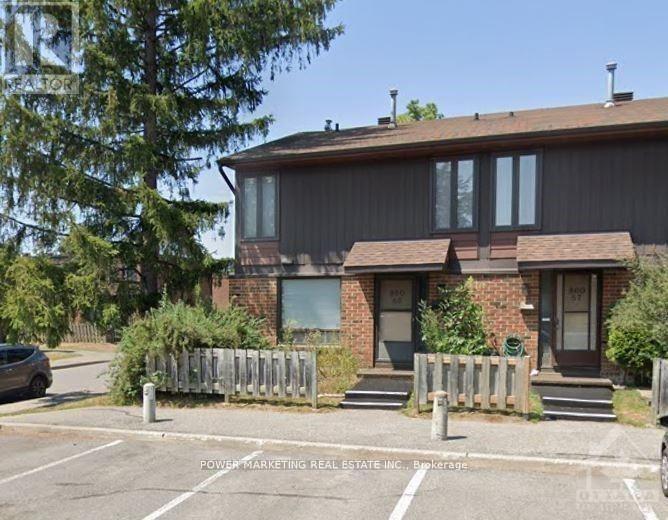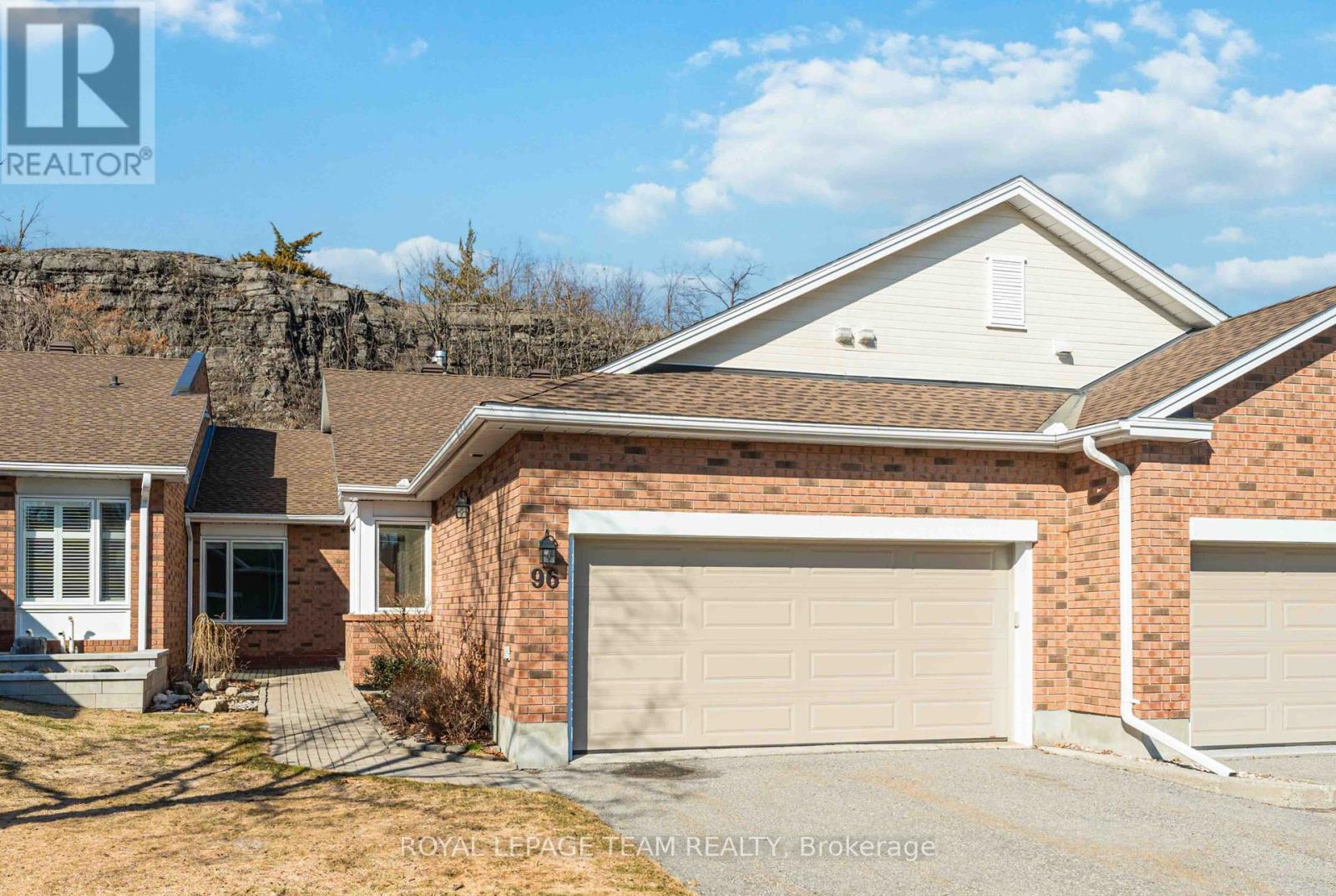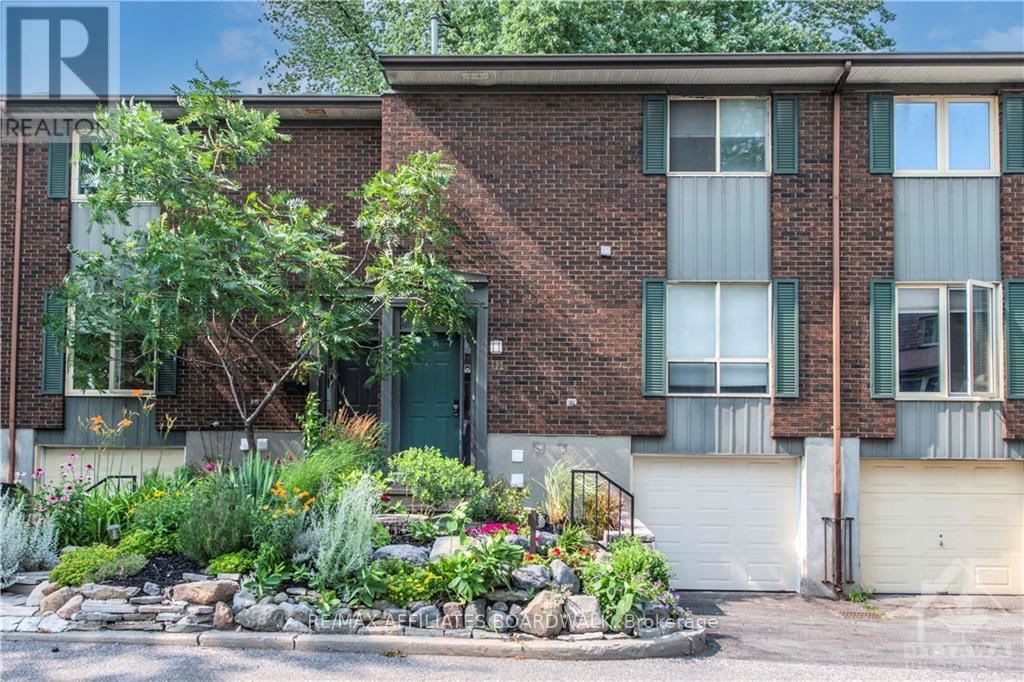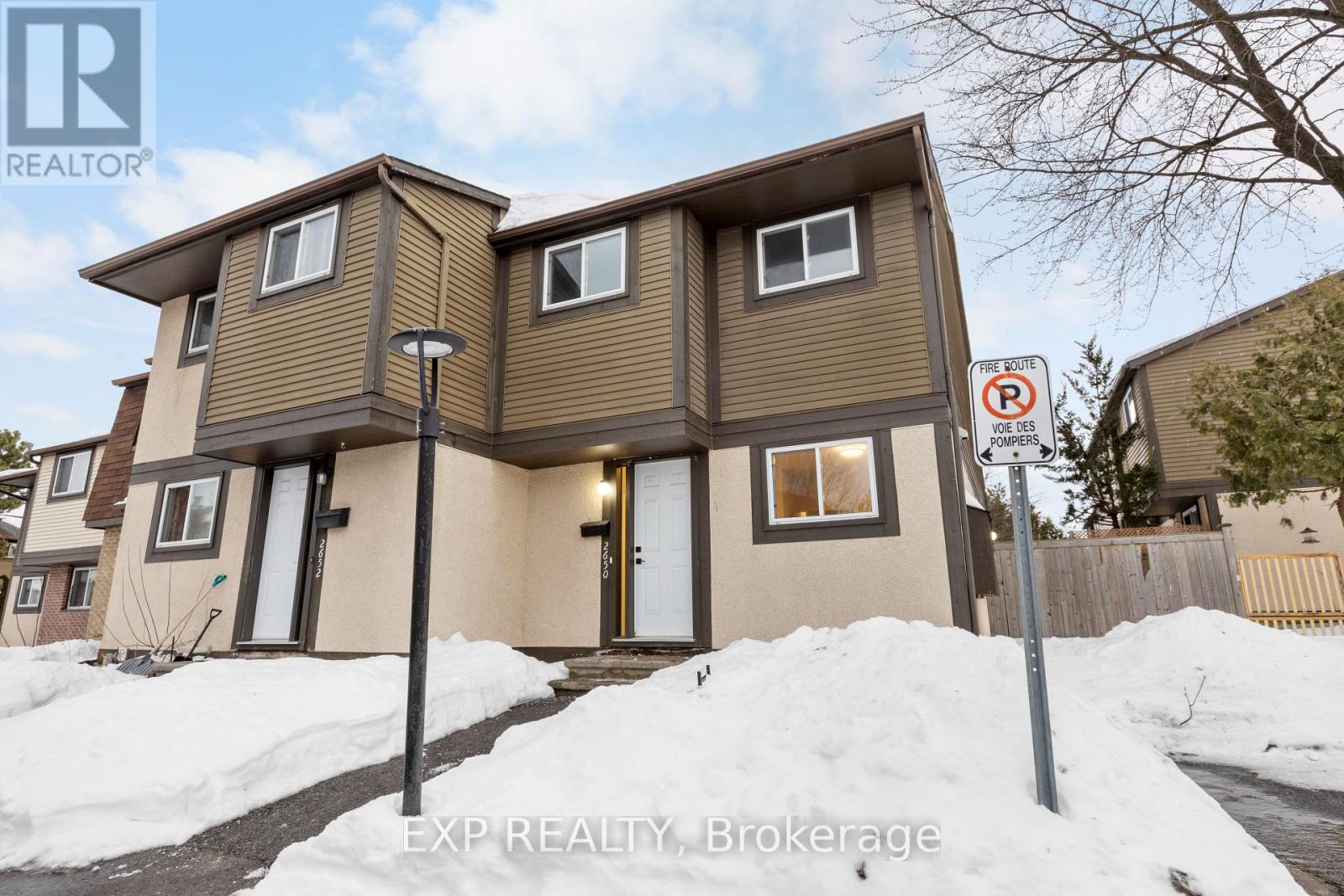Mirna Botros
613-600-26263415 Uplands Drive Unit 70 - $399,900
3415 Uplands Drive Unit 70 - $399,900
3415 Uplands Drive Unit 70
$399,900
4805 - Hunt Club
Ottawa, OntarioK1V9N4
3 beds
2 baths
1 parking
MLS#: X12114916Listed: 3 days agoUpdated:1 day ago
Description
OPEN HOUSE MAY 4th FROM 2-4PM Don't miss this lovely, FULLY renovated 3 beds, 2 baths end-unit condo townhome. This bright unit features an inviting open concept kitchen, dining, and living area with a comfortable new wood fireplace (2024). The main level also offers a powder room and the washer/dryer area with a bonus room for storage. The space is filled with natural light coming through the living room patio doors (2023) that connects the indoors to a private outdoor balcony (2024). The second level features three spacious bedrooms and a spacious 4pc bathroom. The flooring is a blend luxury vinyl planks, tile and brand new carpet (2025) making maintenance a breeze. Freshly Painted (2025) Enjoy the convenience of a covered carport parking which ensures your vehicle is protected year-round. The community is ideally situated close to airport, grocery stores, schools, parks, transit, rec center, shopping, & many other amenities. (id:58075)Details
Details for 3415 Uplands Drive Unit 70, Ottawa, Ontario- Property Type
- Single Family
- Building Type
- Row Townhouse
- Storeys
- 2
- Neighborhood
- 4805 - Hunt Club
- Land Size
- -
- Year Built
- -
- Annual Property Taxes
- $2,238
- Parking Type
- Covered
Inside
- Appliances
- Washer, Refrigerator, Dishwasher, Stove, Dryer, Hood Fan
- Rooms
- 9
- Bedrooms
- 3
- Bathrooms
- 2
- Fireplace
- -
- Fireplace Total
- 1
- Basement
- -
Building
- Architecture Style
- -
- Direction
- Uplands Drive and Bennett Street
- Type of Dwelling
- row_townhouse
- Roof
- -
- Exterior
- Stucco
- Foundation
- Poured Concrete
- Flooring
- -
Land
- Sewer
- -
- Lot Size
- -
- Zoning
- -
- Zoning Description
- Residential Condominium
Parking
- Features
- Covered
- Total Parking
- 1
Utilities
- Cooling
- -
- Heating
- Baseboard heaters, Electric
- Water
- -
Feature Highlights
- Community
- Pet Restrictions
- Lot Features
- Balcony, In suite Laundry
- Security
- -
- Pool
- -
- Waterfront
- -





















