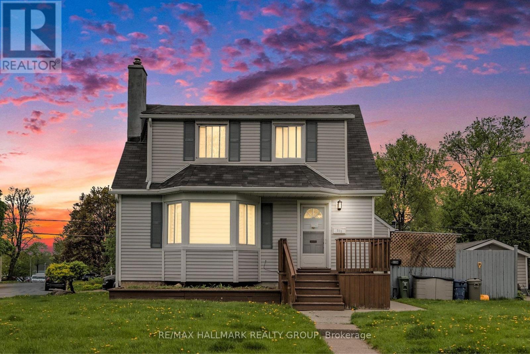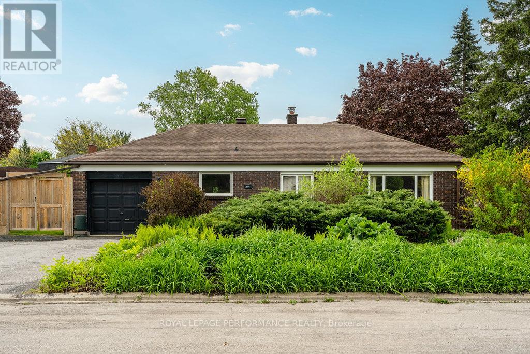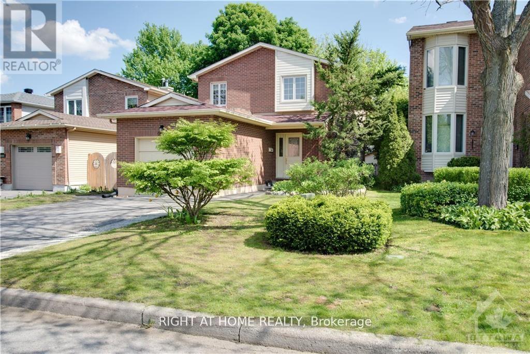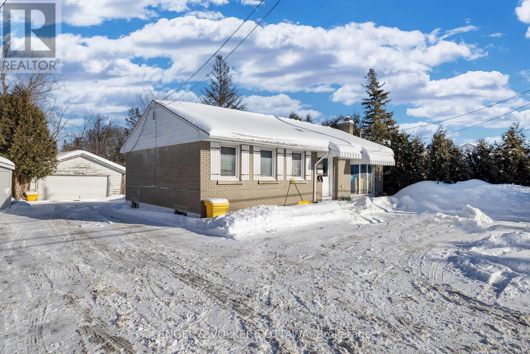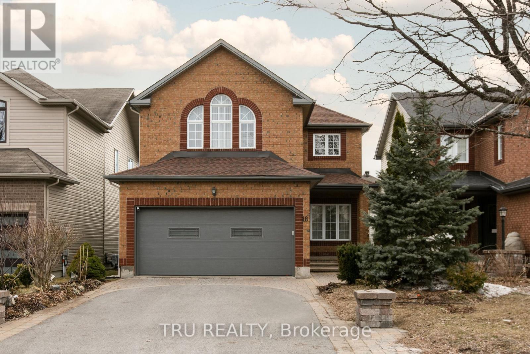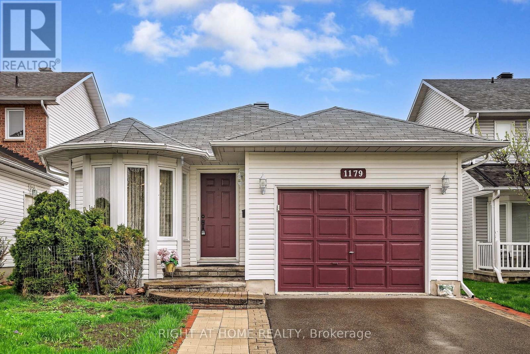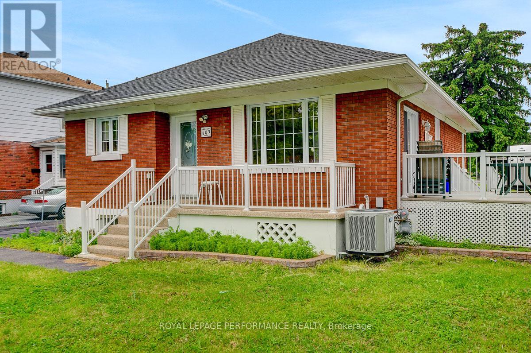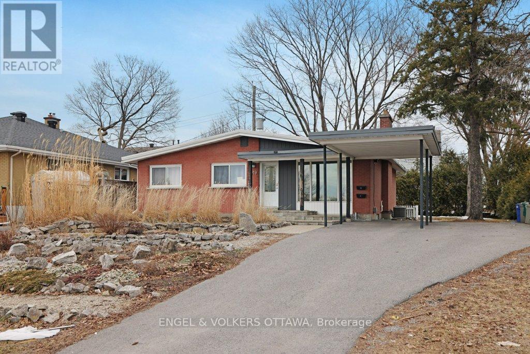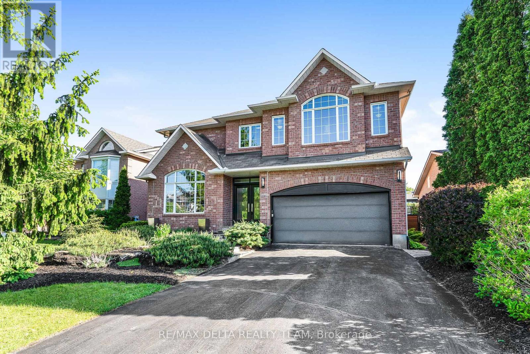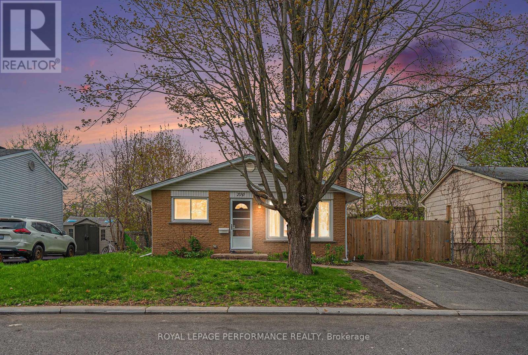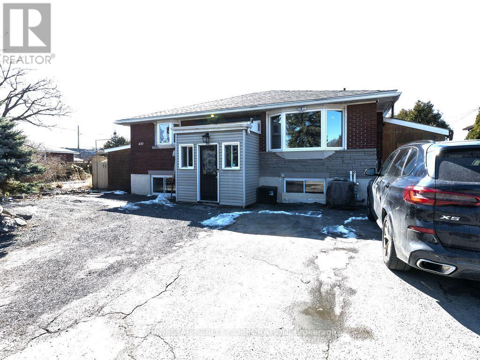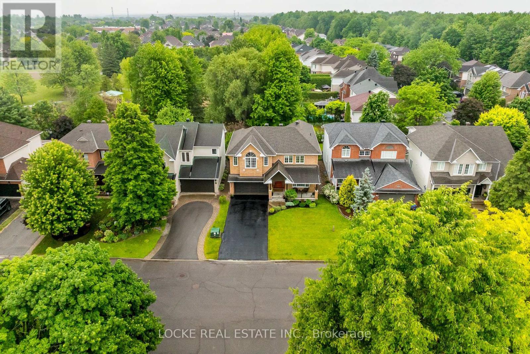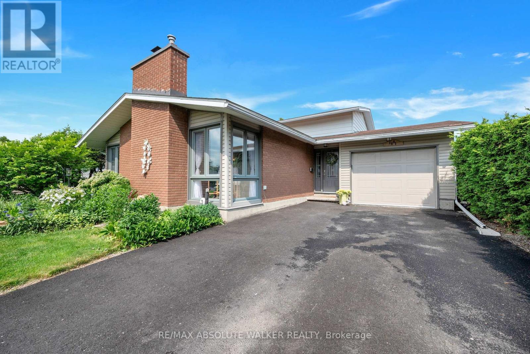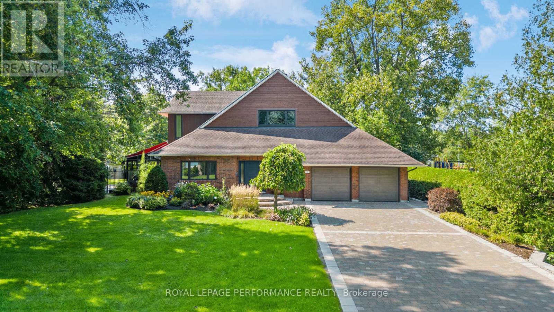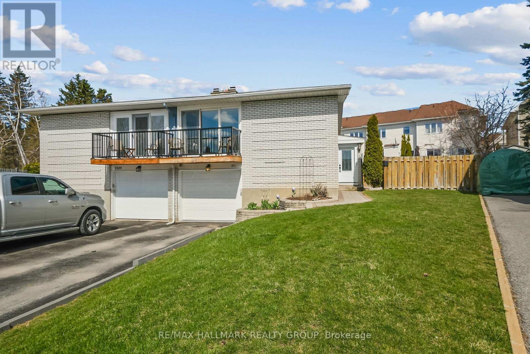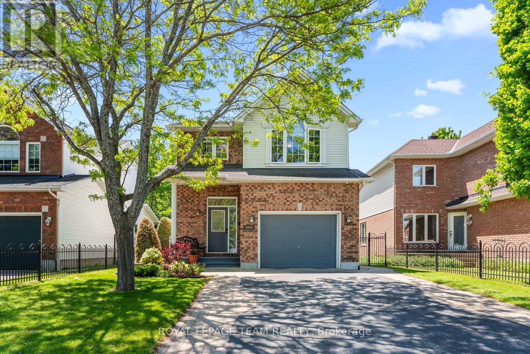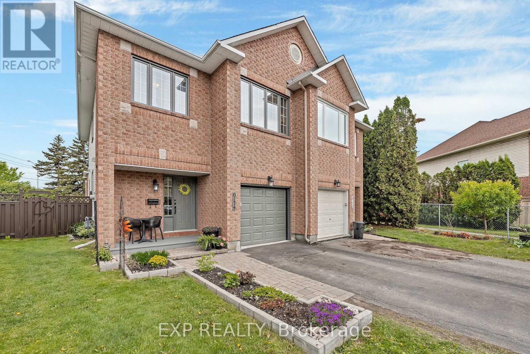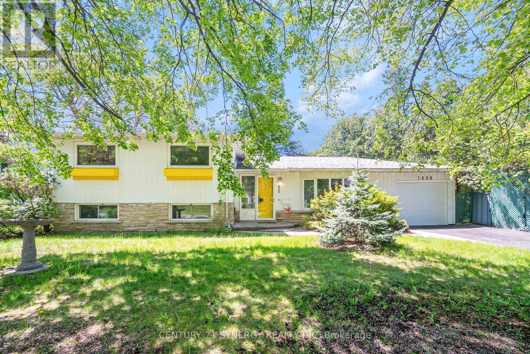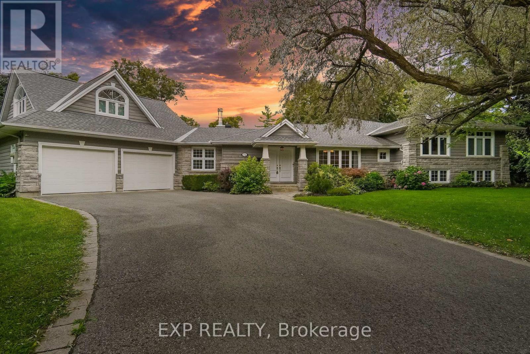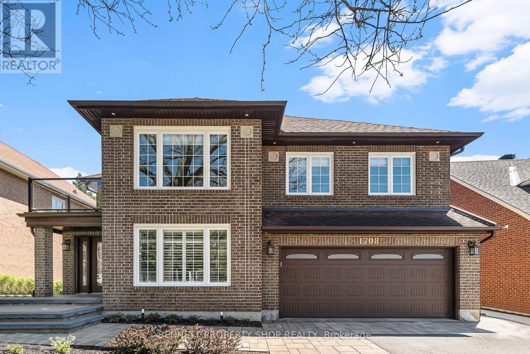Mirna Botros
613-600-2626996 Laporte Street - $749,900
996 Laporte Street - $749,900
996 Laporte Street
$749,900
2108 - Beacon Hill South
Ottawa, OntarioK1J7B4
5 beds
4 baths
5 parking
MLS#: X12146453Listed: about 1 month agoUpdated:1 day ago
Description
4 bedroom side split level in desirable Beacon Hill area. Cathedral ceilings in living room, dining room and kitchen area. Fully updated gourmet kitchen with maple cabinetry, under cabinet lighting, granite countertops, ceramic floors, large island with outlet, ideal for entertaining. Wall of vertical skylights flood kitchen and eating area with loads of natural light. Patio door access to convenient covered deck area. Primary bedroom offers a 2 piece ensuite bathroom, walk in closet as well as patio door access to private balcony. Second bedroom also has a walk-in closet. Third bedroom has patio door access to backyard area. Fourth bedroom has an access door to the oversized single garage area. Basement area has a recreation room, a fifth bedroom or den. Spacious laundry room and utility room as well as a 3 piece bathroom. Hardwood floors on main level and stairs and laminate floors in bedrooms. No carpets in this home. Fully fenced backyard with covered deck, patio with a quality gazebo. Heated 14 X 28 in ground pool with walk in stairs. (New liner in 2020). Vinyl windows throughout. New metal roof is 4 years old. This is a fantastic location for a growing family. Walking distance to grocery store, restaurants, transit and LRT, public library, multiple schools, wave pool and much more (id:58075)Details
Details for 996 Laporte Street, Ottawa, Ontario- Property Type
- Single Family
- Building Type
- House
- Storeys
- -
- Neighborhood
- 2108 - Beacon Hill South
- Land Size
- 60 x 129.5 FT
- Year Built
- -
- Annual Property Taxes
- $6,517
- Parking Type
- Attached Garage, Garage, Inside Entry
Inside
- Appliances
- Washer, Refrigerator, Water meter, Central Vacuum, Dishwasher, Stove, Dryer, Microwave, Hood Fan, Window Coverings, Garage door opener remote(s)
- Rooms
- 14
- Bedrooms
- 5
- Bathrooms
- 4
- Fireplace
- -
- Fireplace Total
- -
- Basement
- Finished, N/A
Building
- Architecture Style
- -
- Direction
- Ogil;vie and Montreal Road
- Type of Dwelling
- house
- Roof
- -
- Exterior
- Brick Veneer
- Foundation
- Wood
- Flooring
- -
Land
- Sewer
- Sanitary sewer
- Lot Size
- 60 x 129.5 FT
- Zoning
- -
- Zoning Description
- R1W as per MPAC
Parking
- Features
- Attached Garage, Garage, Inside Entry
- Total Parking
- 5
Utilities
- Cooling
- Central air conditioning
- Heating
- Forced air, Natural gas
- Water
- Municipal water
Feature Highlights
- Community
- School Bus, Community Centre
- Lot Features
- Level, Gazebo
- Security
- Smoke Detectors
- Pool
- Inground pool
- Waterfront
- -
