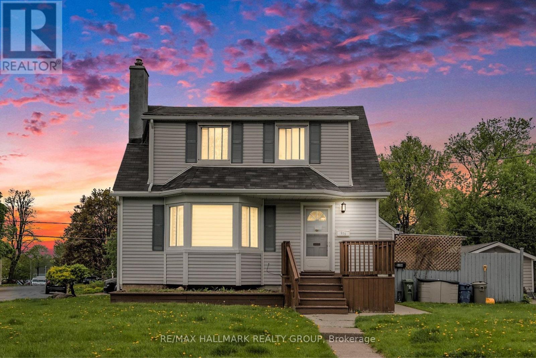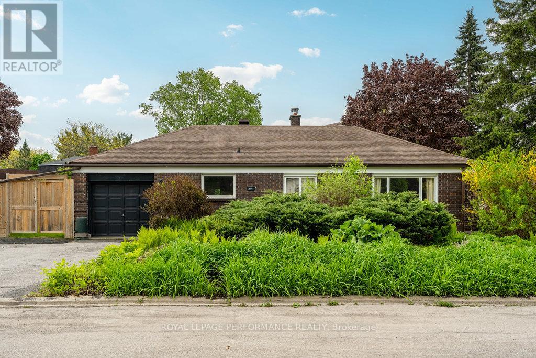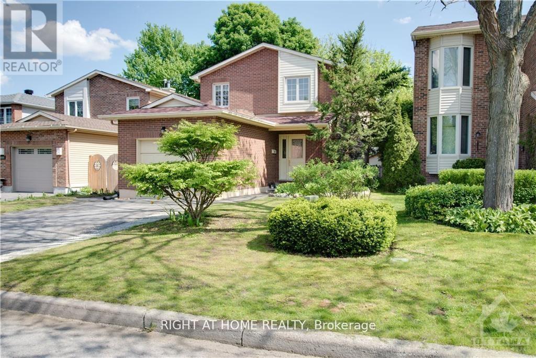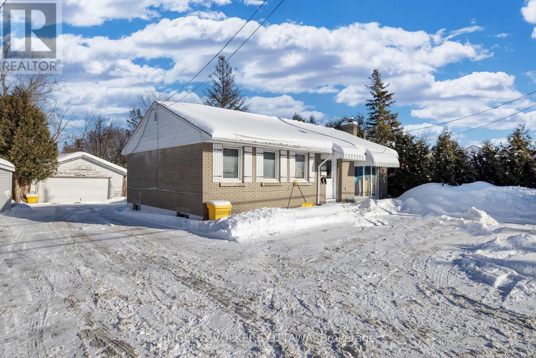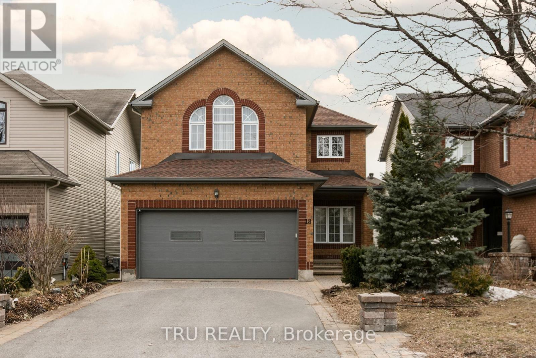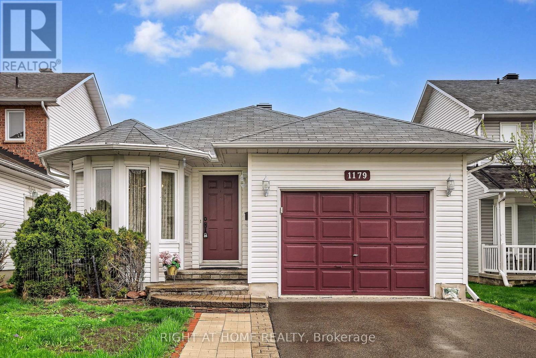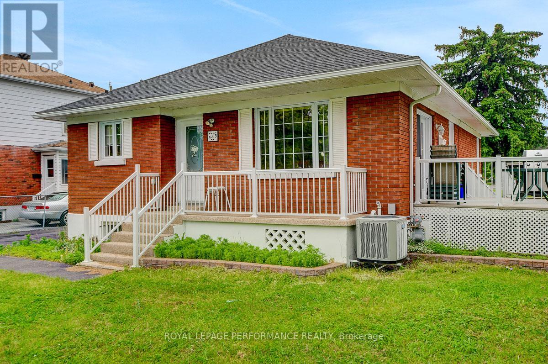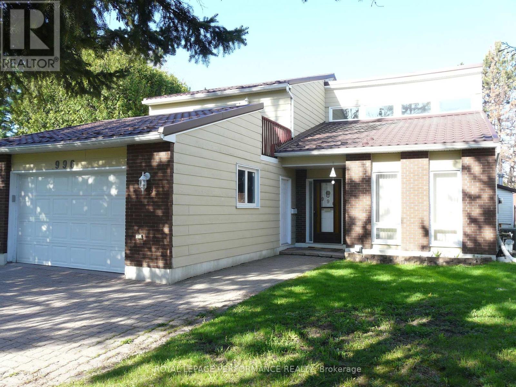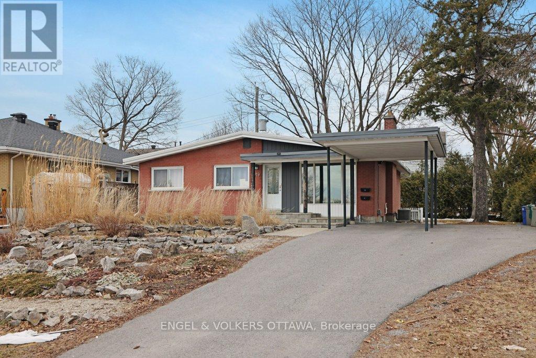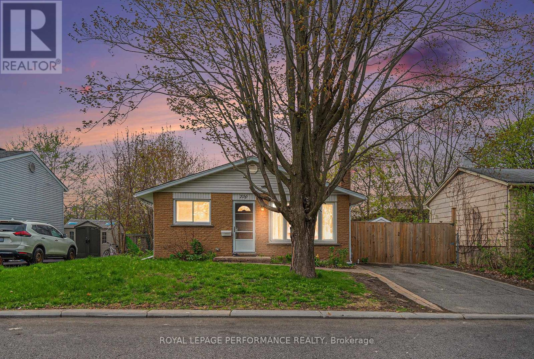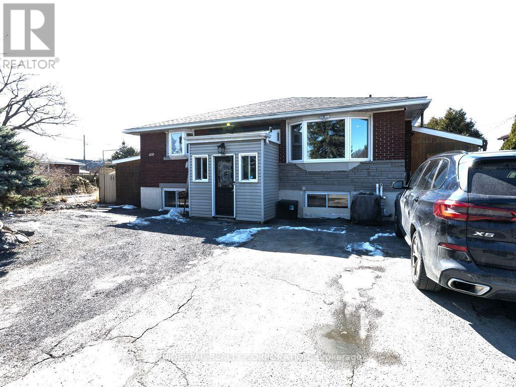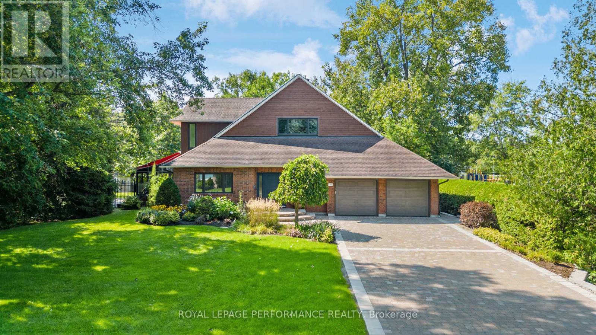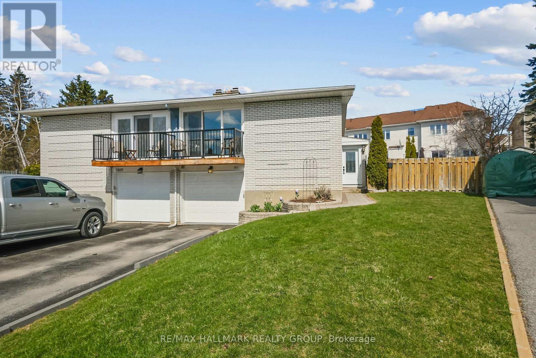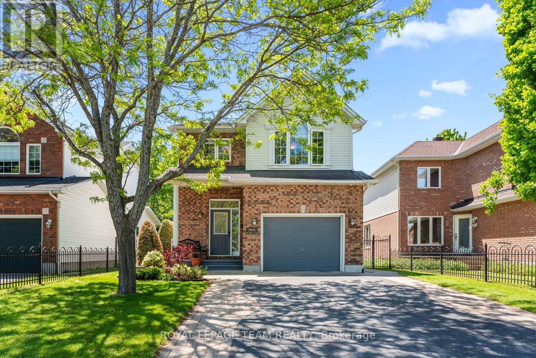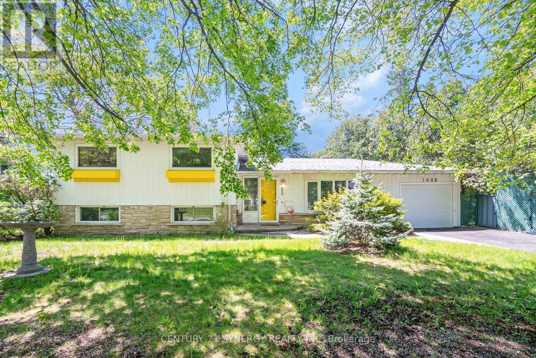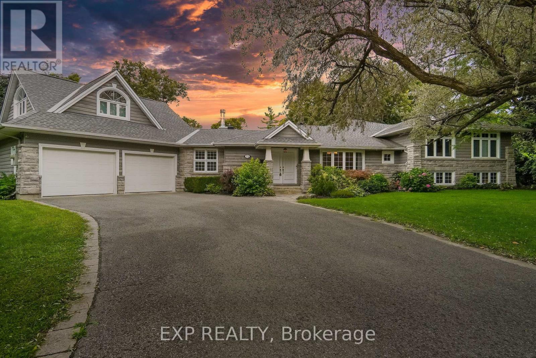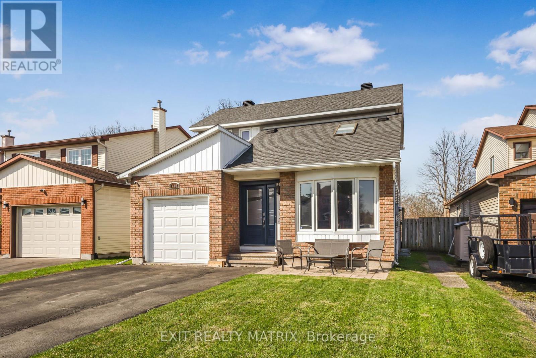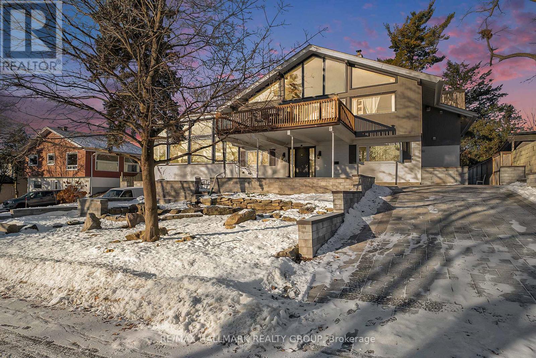Mirna Botros
613-600-26261881 Greenacre Crescent - $785,000
1881 Greenacre Crescent - $785,000
1881 Greenacre Crescent
$785,000
2107 - Beacon Hill South
Ottawa, OntarioK1J6S7
4 beds
2 baths
3 parking
MLS#: X12218220Listed: 2 days agoUpdated:2 days ago
Description
Nestled in the desirable Beacon Hill South neighbourhood, this charming back-split home is situated on a tranquil street that is ideal for families. Just steps away from shopping, including Costco, and conveniently close to public transit, you'll enjoy both convenience and community. Built by Campeau in the 1970s, this residence epitomizes quality construction and timeless charm. Featuring four spacious bedrooms and two updated full baths, this home offers plenty of room for everyone. The finished recreational room in the basement adds even more flexibility to the unique floor plan, catering to your lifestyle needs. The classic white kitchen features an eye-catching backsplash, making it a delightful space for culinary creations. The updated bathrooms enhance the homes modern appeal, while the cozy wood-burning fireplace in the living room creates a warm and inviting atmosphere. Host memorable gatherings in the generously sized dining room, perfect for entertaining family and friends. The family room opens up to a private, hedged yard, providing an outdoor escape and access to your heated inground pool perfect for summer fun parties and relaxation.With its blend of classic charm and modern amenities, 1881 Greenacre is the place to be. Don't miss out on this incredible opportunity! (id:58075)Details
Details for 1881 Greenacre Crescent, Ottawa, Ontario- Property Type
- Single Family
- Building Type
- House
- Storeys
- -
- Neighborhood
- 2107 - Beacon Hill South
- Land Size
- 53 x 100 FT
- Year Built
- -
- Annual Property Taxes
- $5,495
- Parking Type
- Attached Garage, Garage
Inside
- Appliances
- Washer, Refrigerator, Dishwasher, Stove, Dryer, Window Coverings
- Rooms
- 9
- Bedrooms
- 4
- Bathrooms
- 2
- Fireplace
- -
- Fireplace Total
- -
- Basement
- Finished, N/A
Building
- Architecture Style
- -
- Direction
- Ogilvie and Appleford
- Type of Dwelling
- house
- Roof
- -
- Exterior
- Brick
- Foundation
- Concrete
- Flooring
- -
Land
- Sewer
- Sanitary sewer
- Lot Size
- 53 x 100 FT
- Zoning
- -
- Zoning Description
- -
Parking
- Features
- Attached Garage, Garage
- Total Parking
- 3
Utilities
- Cooling
- Central air conditioning
- Heating
- Forced air, Natural gas
- Water
- Municipal water
Feature Highlights
- Community
- -
- Lot Features
- -
- Security
- -
- Pool
- Inground pool
- Waterfront
- -
