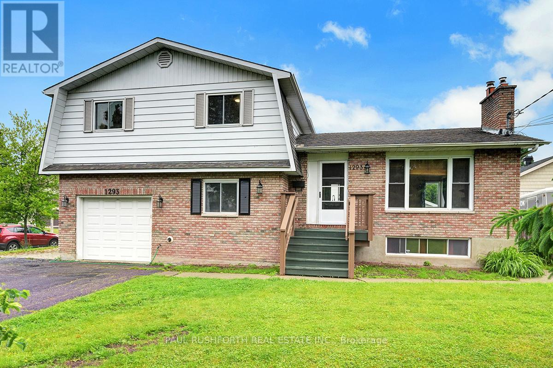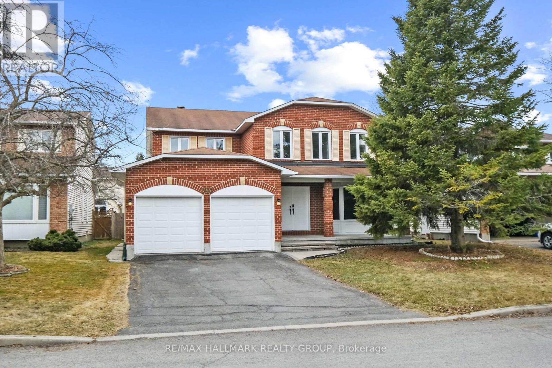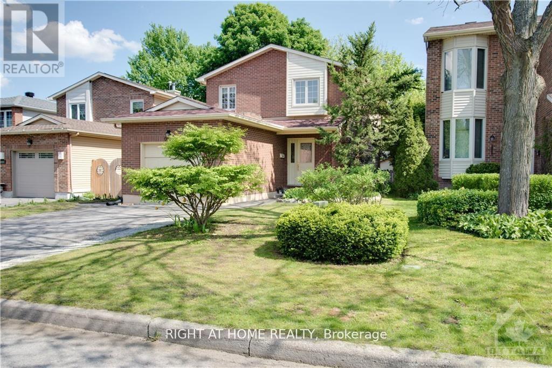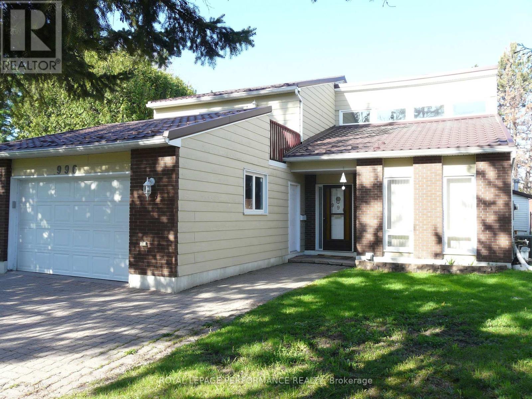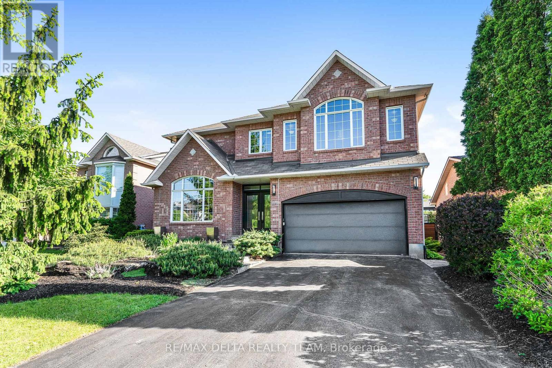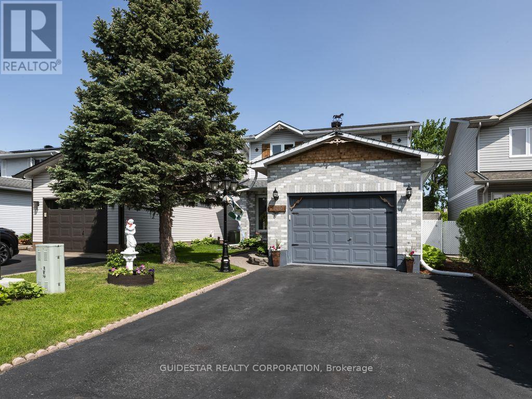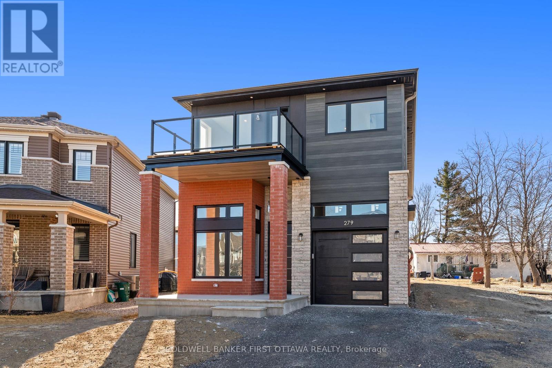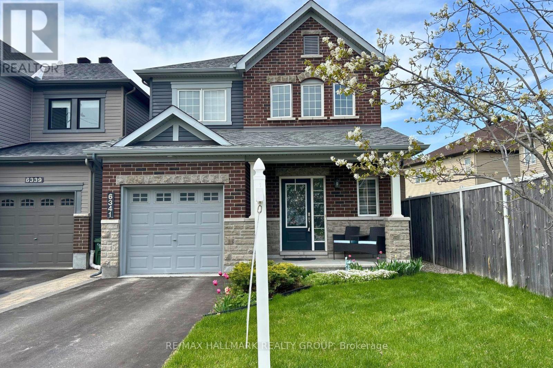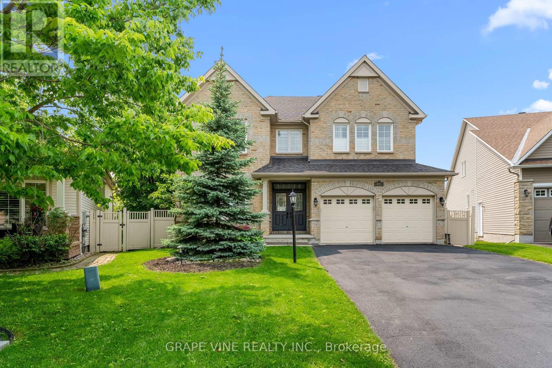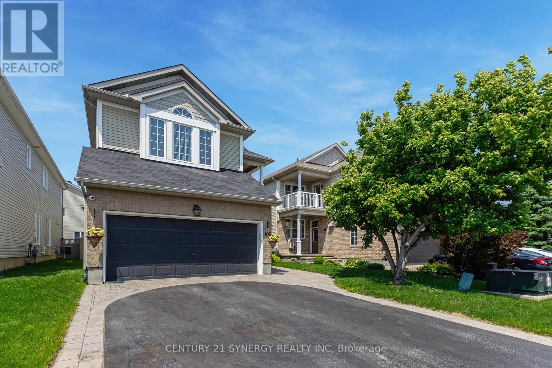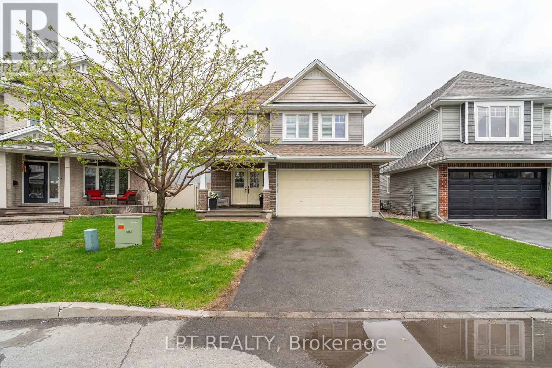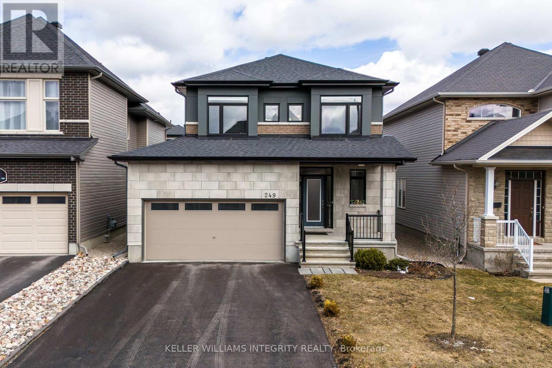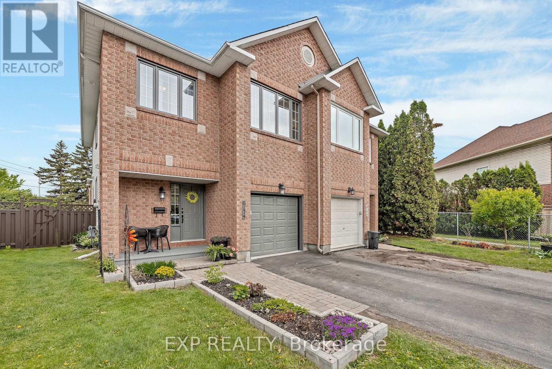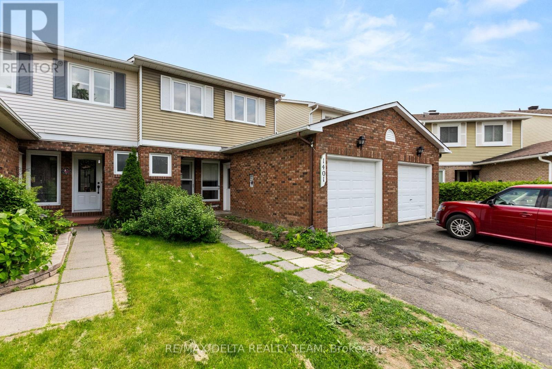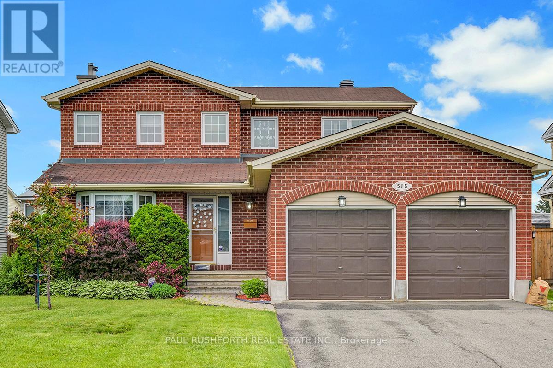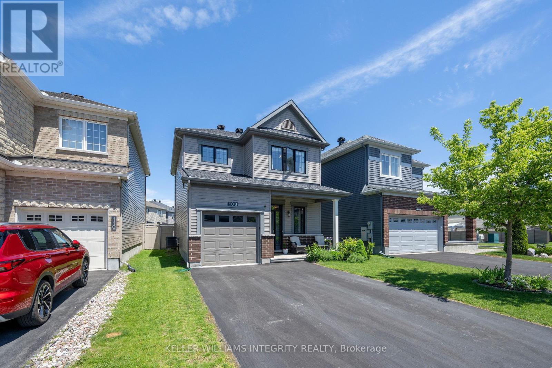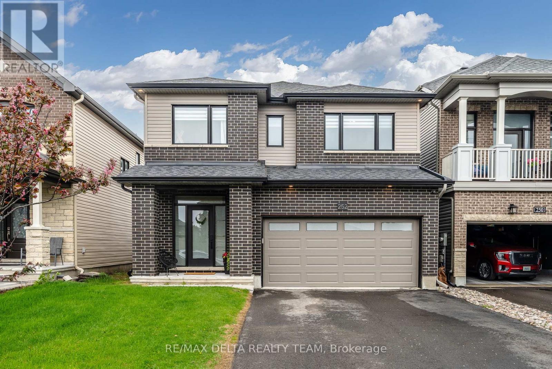Mirna Botros
613-600-26265845 Gladewoods Place - $1,095,000
5845 Gladewoods Place - $1,095,000
5845 Gladewoods Place
$1,095,000
2012 - Chapel Hill South - Orleans Village
Ottawa, OntarioK1W1G6
4 beds
3 baths
6 parking
MLS#: X12208811Listed: 5 days agoUpdated:1 day ago
Description
OPEN HOUSE SUNDAY JUNE 15th, 2 to 4 pm. Beautifully modernized and professionally renovated 4 bedroom home with soaring ceilings nestled on one of the most prestigious streets in Chapel Hill South, backing onto a quiet corner of Longleaf PARK. Brand new custom KITCHEN 2025 with shaker style cabinets (some glass) and custom organizers. Large wood island with stools and large work station sink. QUARTZ counters. New stainless slide-in range and range hood. Open concept family room and kitchen. Gleaming hardwood throughout main level. Updated bathrooms 2025, modern light fixtures 2025, painted in neutral whites 2025. Soaring ceiling with loft overlooking stone faced "floor to ceiling" fireplace with lovely wood mantle 2025. Custom Blinds 2025, Furnace 2017, A/C 2022. Updated front porch posts and railing and so much more. Unspoiled basement. This home feels like a brand new build on an exquisitely landscaped and private lot in one of Orleans most westerly locations. Top to bottom, it's modern, fresh, spotless and "move in ready" for you and your family. Discover the "best of both worlds" in this lovely property. (id:58075)Details
Details for 5845 Gladewoods Place, Ottawa, Ontario- Property Type
- Single Family
- Building Type
- House
- Storeys
- 2
- Neighborhood
- 2012 - Chapel Hill South - Orleans Village
- Land Size
- 47.2 x 112.1 FT
- Year Built
- -
- Annual Property Taxes
- $6,194
- Parking Type
- Attached Garage, Garage
Inside
- Appliances
- Washer, Refrigerator, Central Vacuum, Dishwasher, Stove, Dryer, Blinds, Garage door opener remote(s)
- Rooms
- 9
- Bedrooms
- 4
- Bathrooms
- 3
- Fireplace
- -
- Fireplace Total
- 1
- Basement
- Unfinished, N/A
Building
- Architecture Style
- -
- Direction
- Gladewoods Pl & Montclair Ave
- Type of Dwelling
- house
- Roof
- -
- Exterior
- Brick
- Foundation
- Poured Concrete
- Flooring
- -
Land
- Sewer
- Sanitary sewer
- Lot Size
- 47.2 x 112.1 FT
- Zoning
- -
- Zoning Description
- -
Parking
- Features
- Attached Garage, Garage
- Total Parking
- 6
Utilities
- Cooling
- Central air conditioning
- Heating
- Forced air, Natural gas
- Water
- Municipal water
Feature Highlights
- Community
- -
- Lot Features
- -
- Security
- -
- Pool
- -
- Waterfront
- -
