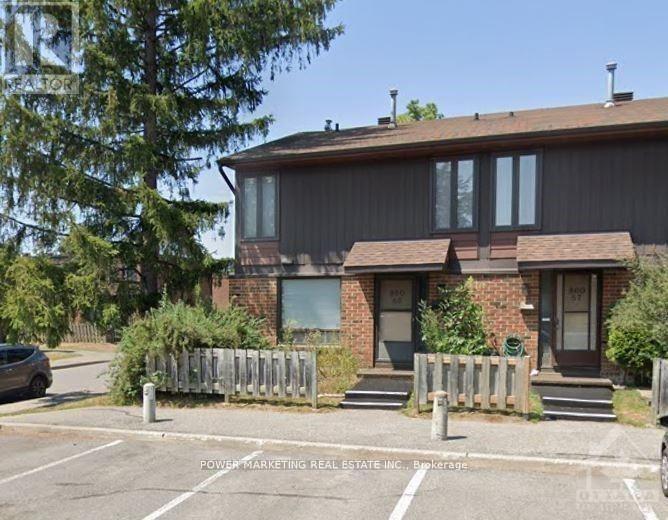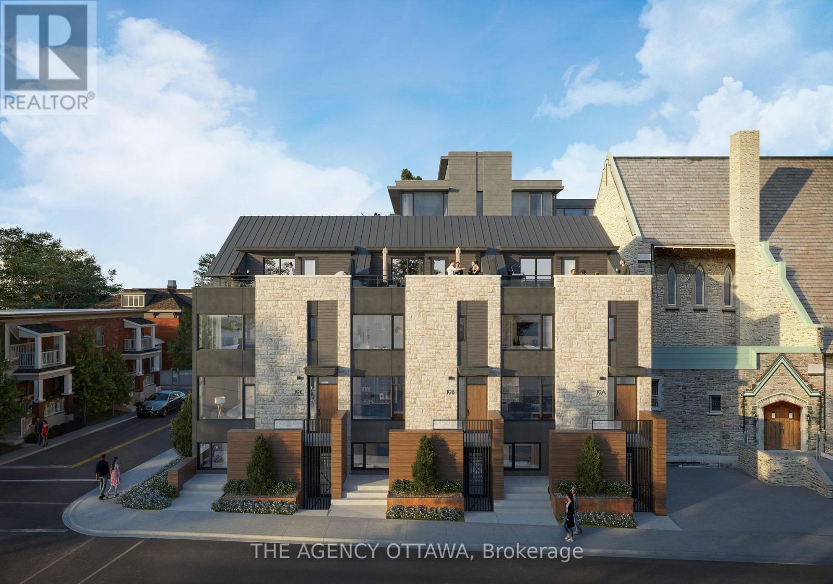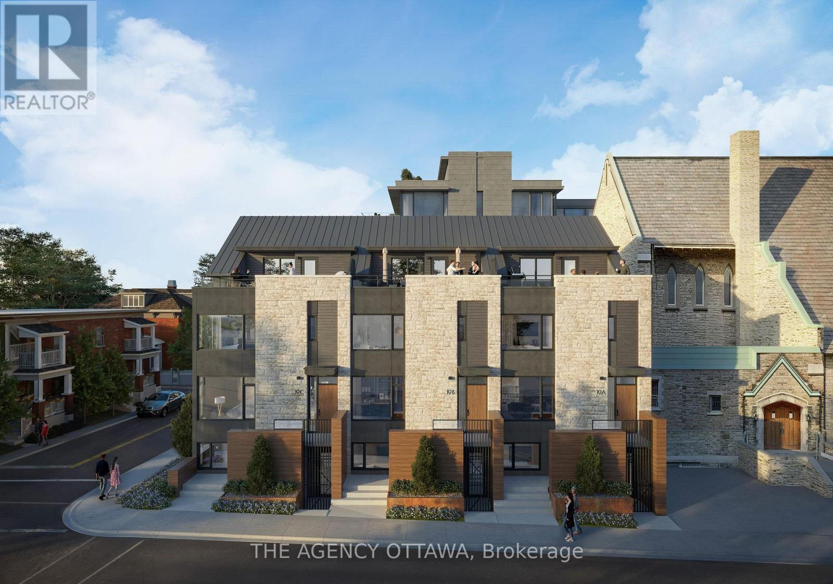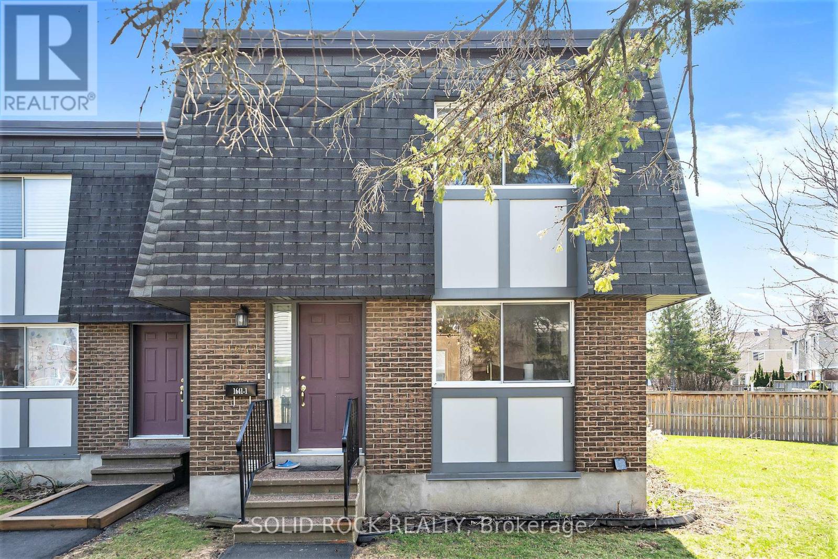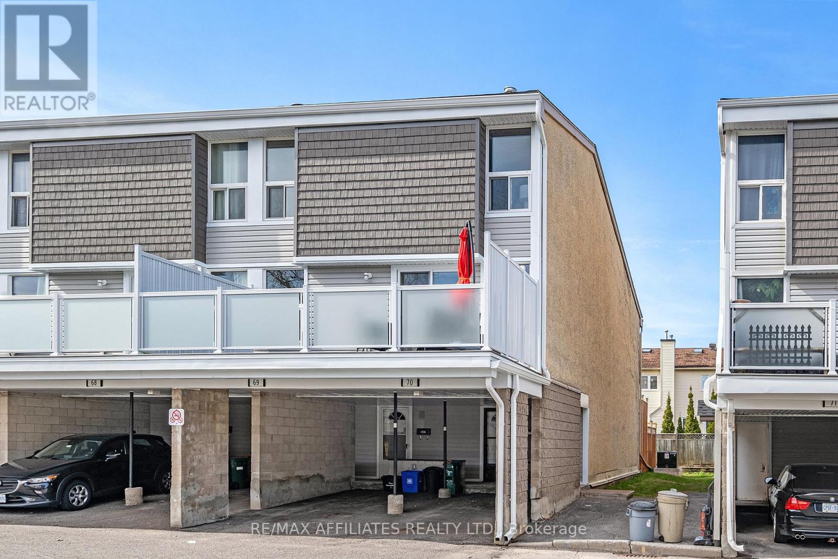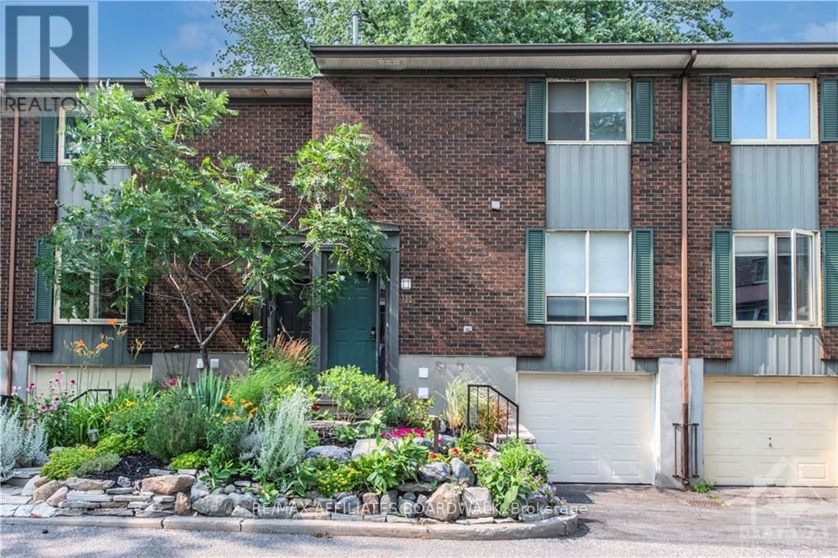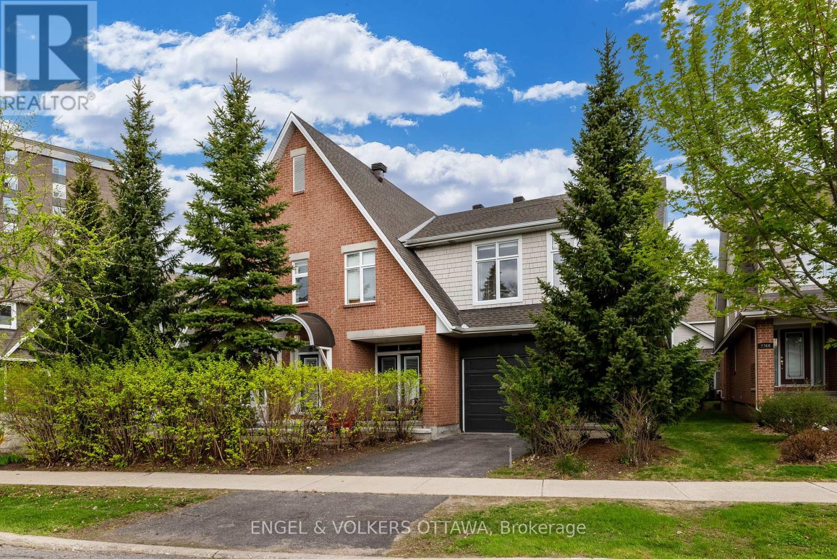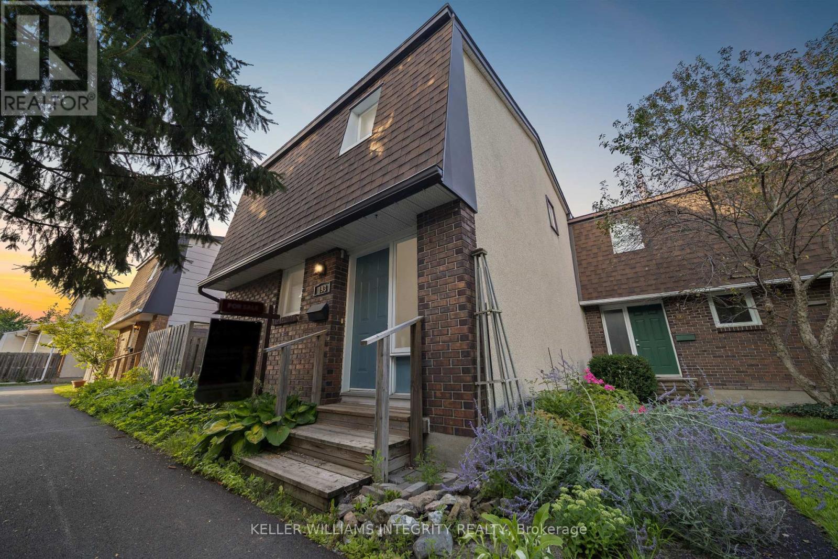Mirna Botros
613-600-26261468 L Heatherington Road - $369,000
1468 L Heatherington Road - $369,000
1468 L Heatherington Road
$369,000
3804 - Heron Gate/Industrial Park
Ottawa, OntarioK1V6S1
3 beds
1 baths
1 parking
MLS#: X12146205Listed: 7 days agoUpdated:about 8 hours ago
Description
OPEN HOUSE Sunday 2-4pm. Turn-key property! This freshly painted, well-maintained, and move-in ready three bedroom townhome features a functional, energy-efficient layout and valuable updates throughout. Enjoy the spacious eat-in kitchen with generous counter & cabinet space. Upstairs, you'll find 3 comfortable bedrooms and a refreshed bathroom with clean, modern finishes. The full basement offers laundry, abundant storage and unlimited potential for your future plans; be it a home office, crafting nook, man-cave or extra living area. Enjoy the peaceful, fully fenced backyard with no rear neighbours. The back garden gate opens directly onto a large treed green space, an oasis in the middle of the city, perfect for relaxing or outdoor play. Owning a townhouse condo means all the joys of home ownership with less of the maintenance responsibilities. Condo handles common elements maintenance, building insurance and even your water. Notable upgrades include: All windows (2025), electrical panel (2024), furnace & smart thermostat (2023) and air conditioner (2019). Centrally located, close to bus lines, schools, recreation, minutes to Bank street and the O-Train with a variety of restaurants and shopping options close-by. Convenient parking directly in front of house, a practical layout, and long-term-value, make this home an excellent choice. A must-see property for new homebuyers! Book your viewing today! (id:58075)Details
Details for 1468 L Heatherington Road, Ottawa, Ontario- Property Type
- Single Family
- Building Type
- Row Townhouse
- Storeys
- 2
- Neighborhood
- 3804 - Heron Gate/Industrial Park
- Land Size
- -
- Year Built
- -
- Annual Property Taxes
- $2,218
- Parking Type
- No Garage
Inside
- Appliances
- Washer, Refrigerator, Dishwasher, Stove, Dryer, Freezer, Water Heater
- Rooms
- 6
- Bedrooms
- 3
- Bathrooms
- 1
- Fireplace
- -
- Fireplace Total
- -
- Basement
- Unfinished, Full
Building
- Architecture Style
- -
- Direction
- Albion and Heatherington Rd
- Type of Dwelling
- row_townhouse
- Roof
- -
- Exterior
- Brick
- Foundation
- -
- Flooring
- -
Land
- Sewer
- -
- Lot Size
- -
- Zoning
- -
- Zoning Description
- -
Parking
- Features
- No Garage
- Total Parking
- 1
Utilities
- Cooling
- Central air conditioning
- Heating
- Forced air, Natural gas
- Water
- -
Feature Highlights
- Community
- Pet Restrictions
- Lot Features
- -
- Security
- -
- Pool
- -
- Waterfront
- -


