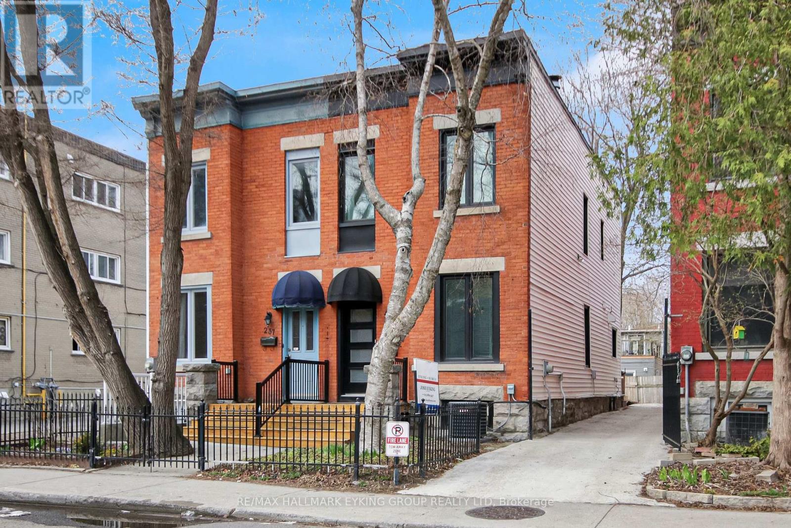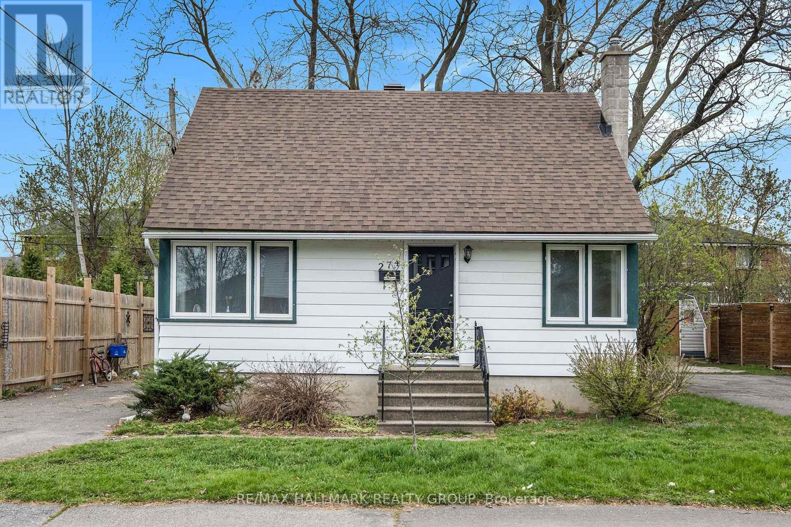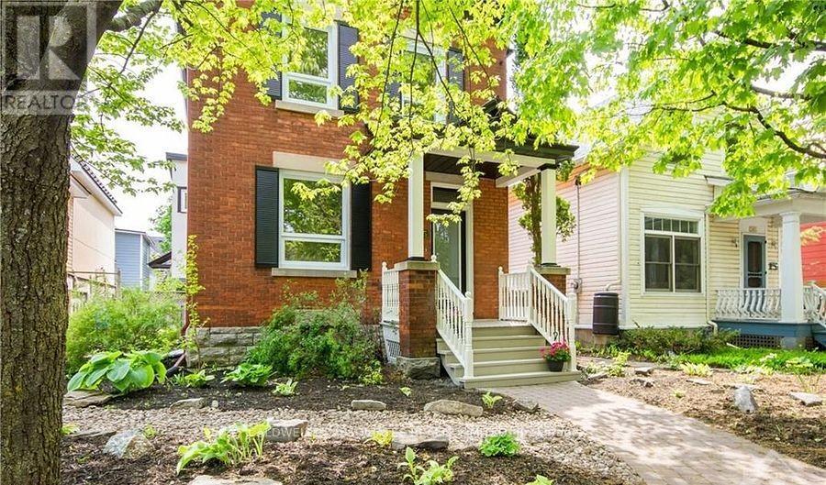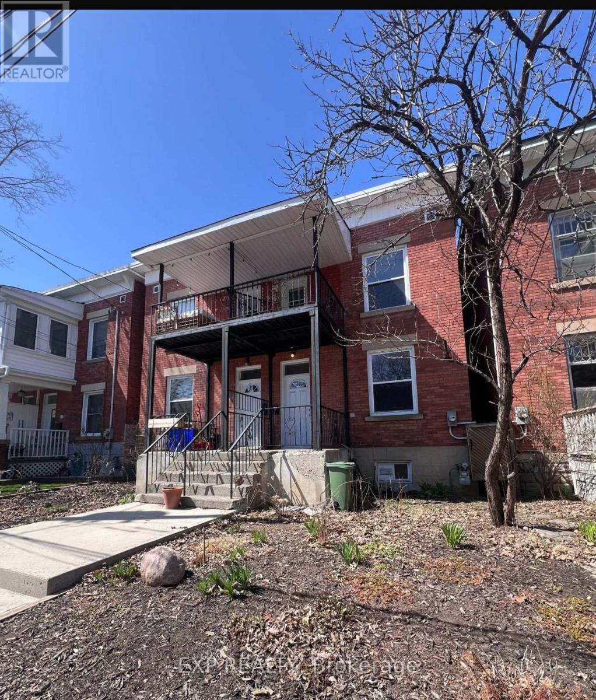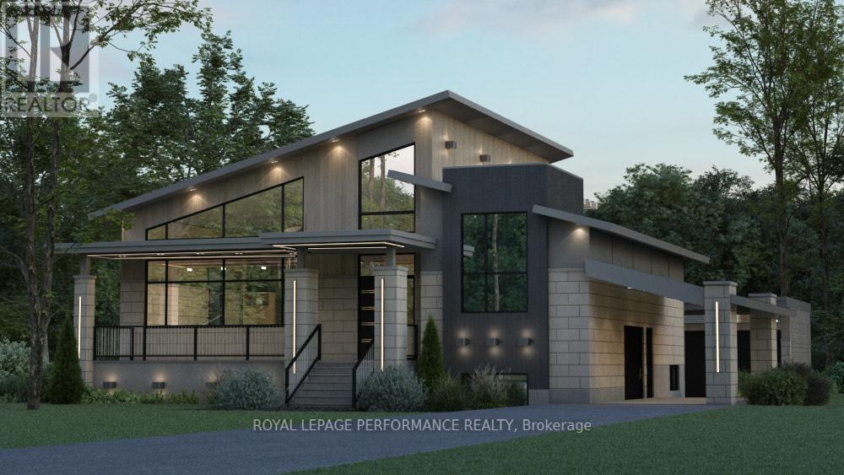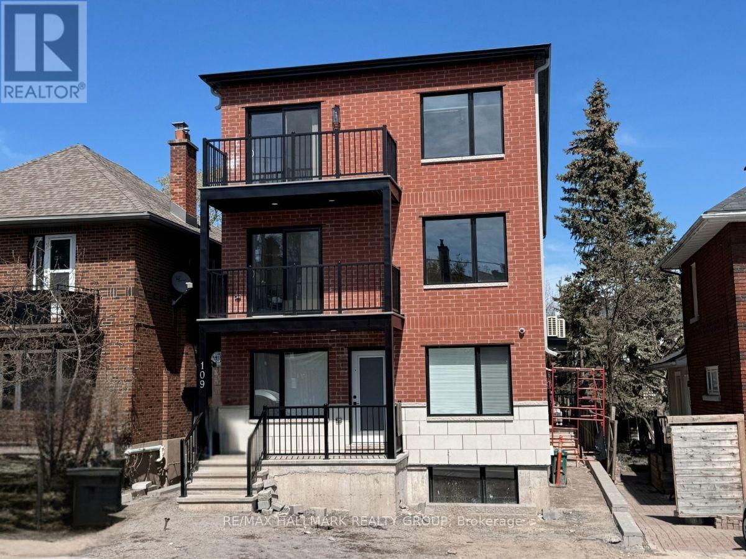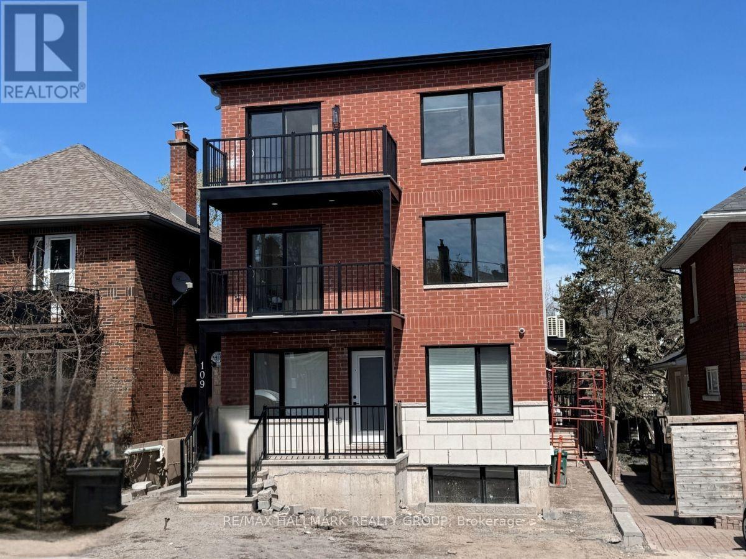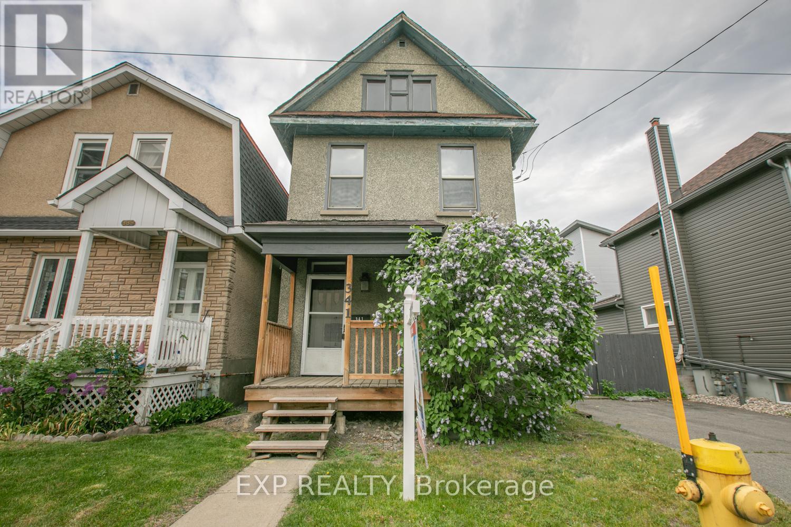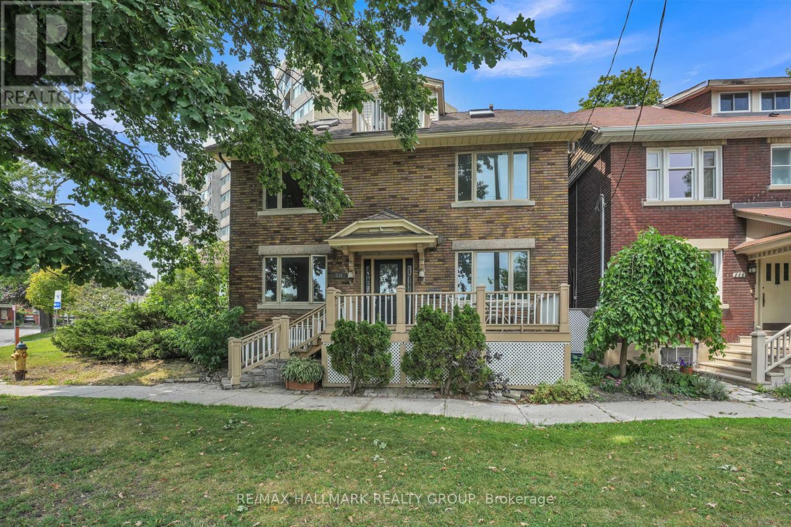Mirna Botros
613-600-262688 Third Avenue - $5,500
88 Third Avenue - $5,500
88 Third Avenue
$5,500
4402 - Glebe
Ottawa, OntarioK1S2J8
3 beds
3 baths
1 parking
MLS#: X12139910Listed: 4 days agoUpdated:4 days ago
Description
Live in the heart of the Glebe! This fully-renovated 3-bed / 3-bath home is located just steps away from the Rideau Canal, parks, Bank Street shops, cafes, restaurants and everything Lansdowne Park has to offer. Oak flooring on all 3 levels. Main floor features open-concept living / dining / kitchen (with custom cabinetry, quartz counter-tops and stainless appliances) powder room and versatile mud room leading to large back deck and yard perfect for BBQing. 2nd floor offers 2 bedrooms, office, family bathroom, laundry and balcony for your morning coffee! Built-in bookcase leads you up to the bright, sky-lit 3rd floor, which boasts a primary bedroom, custom walk-in closet, 4-piece ensuite with loads of storage. Walk score of 97, Bike score of 100! (id:58075)Details
Details for 88 Third Avenue, Ottawa, Ontario- Property Type
- Single Family
- Building Type
- House
- Storeys
- 2.5
- Neighborhood
- 4402 - Glebe
- Land Size
- 25 x 103 FT
- Year Built
- -
- Annual Property Taxes
- -
- Parking Type
- No Garage
Inside
- Appliances
- -
- Rooms
- 8
- Bedrooms
- 3
- Bathrooms
- 3
- Fireplace
- -
- Fireplace Total
- -
- Basement
- Unfinished, Full
Building
- Architecture Style
- -
- Direction
- Bank Street
- Type of Dwelling
- house
- Roof
- -
- Exterior
- Brick
- Foundation
- Stone
- Flooring
- -
Land
- Sewer
- Sanitary sewer
- Lot Size
- 25 x 103 FT
- Zoning
- -
- Zoning Description
- -
Parking
- Features
- No Garage
- Total Parking
- 1
Utilities
- Cooling
- Central air conditioning
- Heating
- Forced air, Natural gas
- Water
- Municipal water
Feature Highlights
- Community
- -
- Lot Features
- -
- Security
- -
- Pool
- -
- Waterfront
- -
