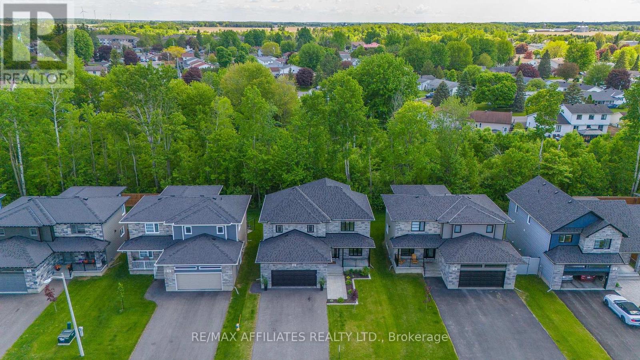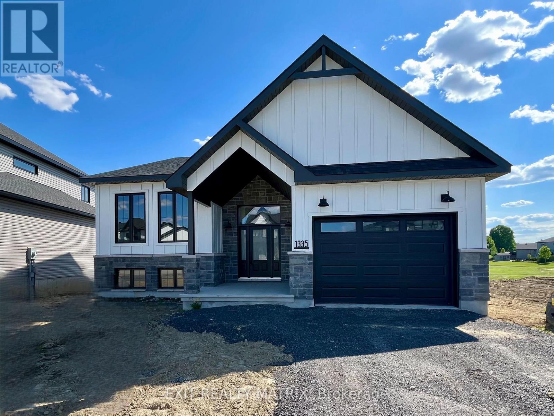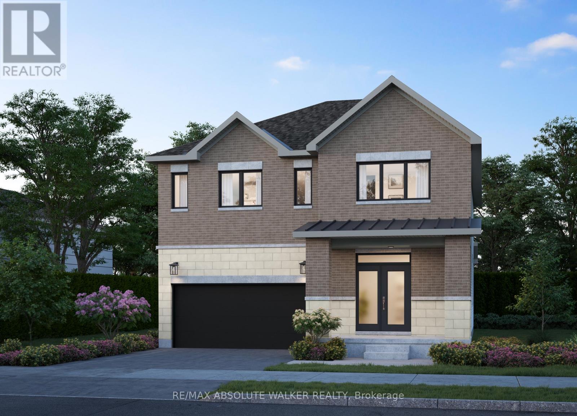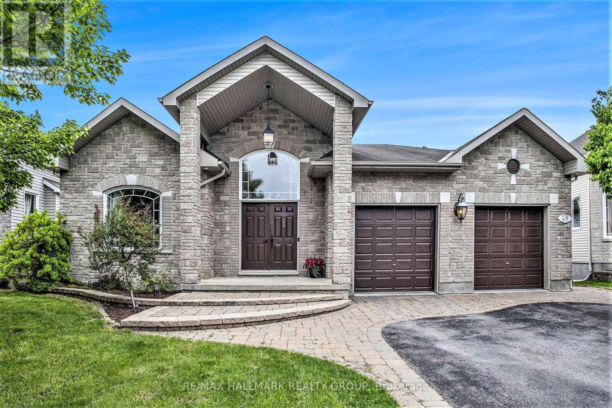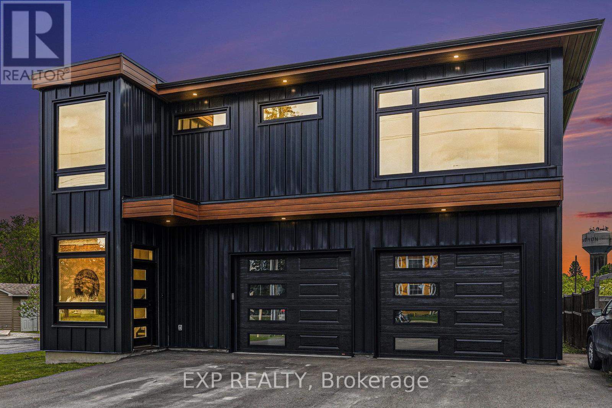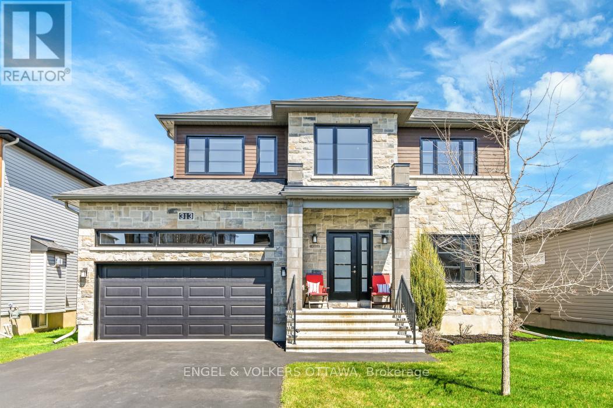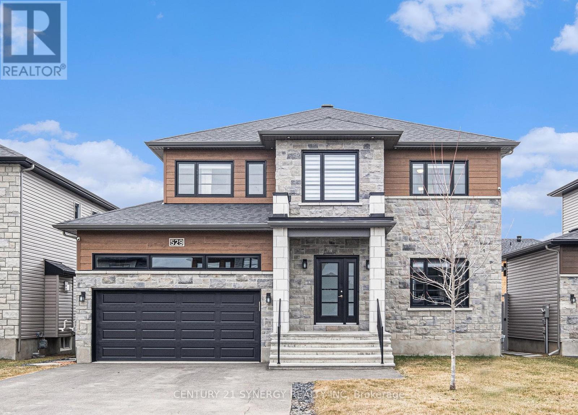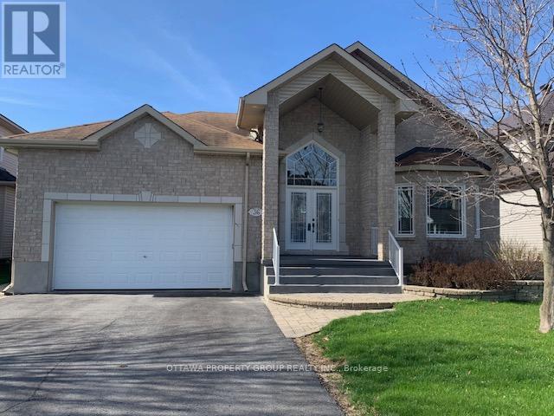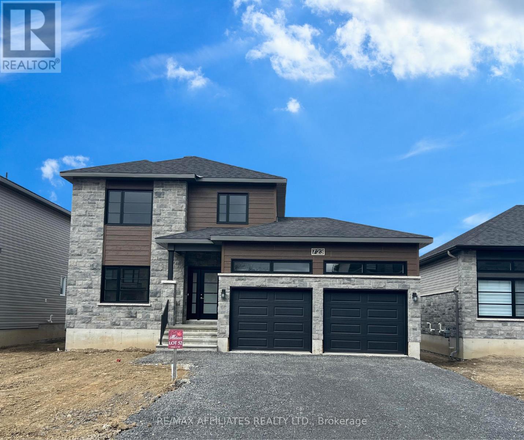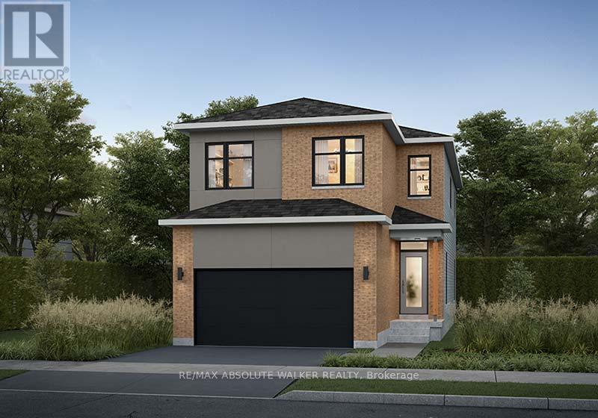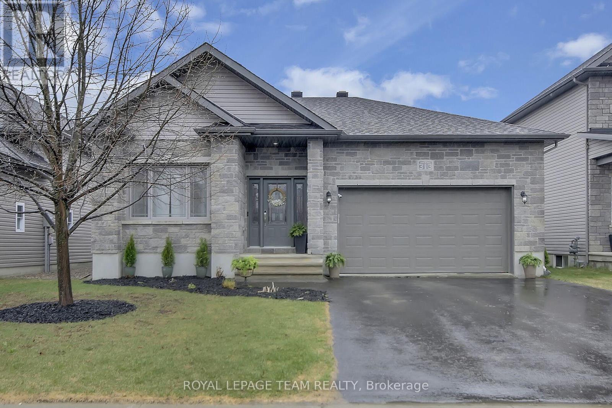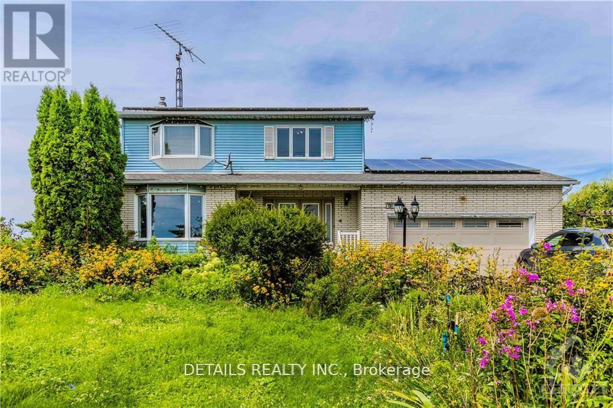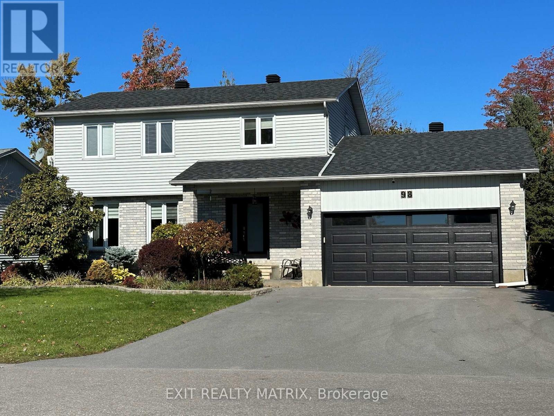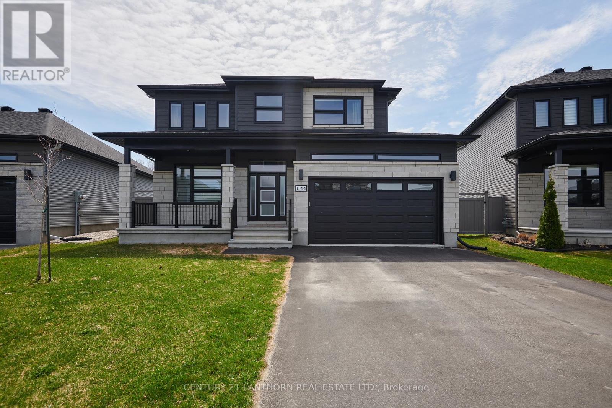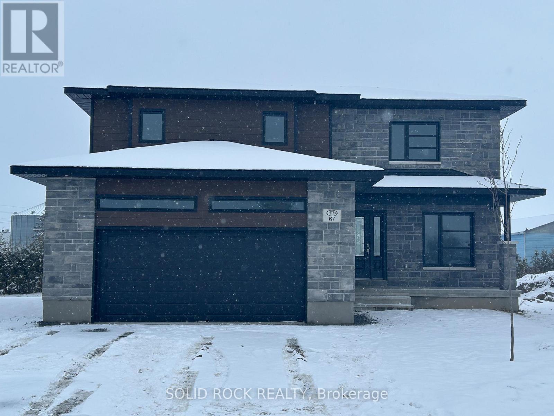Mirna Botros
613-600-26261055 Notre Dame Street - $474,900
1055 Notre Dame Street - $474,900
1055 Notre Dame Street
$474,900
602 - Embrun
Russell, OntarioK0A1W0
3 beds
1 baths
2 parking
MLS#: X12131891Listed: 30 days agoUpdated:8 days ago
Description
Welcome to 1055 Notre Dame St Embrun, located at walking distance to French schools, shopping, restaurants, the Castor River, and the post office. This home offers 2+1 bedrooms, 1 bathroom, and has been very well maintained by a longtime owner. Open concept kitchen, eat-in & living room, original hardwood floors on main floor and ceramic in kitchen & eat-in area, Verdon windows 2002-2003, front bay window 2020, Kitchen 2008, stairs to upper bedroom 2008, radiant floor in kitchen & eat in area, Furnace 2023 Nat gas, A/C 2021, Natural gas hook up for BBQ, Freshly painted April 2025, Crowned moldings, attic insulation 2020. Patio doors from the primary bedroom to the large deck with a gazebo and all furniture are negotiable. Washer & dryer 2023 also included. HWT is rental, and the remainder of the firewood is included. (id:58075)Details
Details for 1055 Notre Dame Street, Russell, Ontario- Property Type
- Single Family
- Building Type
- House
- Storeys
- 1.5
- Neighborhood
- 602 - Embrun
- Land Size
- 29 x 200 FT ; Yes
- Year Built
- -
- Annual Property Taxes
- $1,892
- Parking Type
- No Garage
Inside
- Appliances
- Washer, Refrigerator, Dishwasher, Stove, Dryer, Microwave, Hood Fan
- Rooms
- 7
- Bedrooms
- 3
- Bathrooms
- 1
- Fireplace
- -
- Fireplace Total
- -
- Basement
- Unfinished, N/A
Building
- Architecture Style
- -
- Direction
- St-Augustin-St-Jacques/Notre-Dame
- Type of Dwelling
- house
- Roof
- -
- Exterior
- Brick, Stucco
- Foundation
- Block
- Flooring
- -
Land
- Sewer
- Sanitary sewer
- Lot Size
- 29 x 200 FT ; Yes
- Zoning
- -
- Zoning Description
- Res
Parking
- Features
- No Garage
- Total Parking
- 2
Utilities
- Cooling
- Central air conditioning
- Heating
- Forced air, Natural gas
- Water
- Municipal water
Feature Highlights
- Community
- -
- Lot Features
- Carpet Free
- Security
- -
- Pool
- -
- Waterfront
- -
