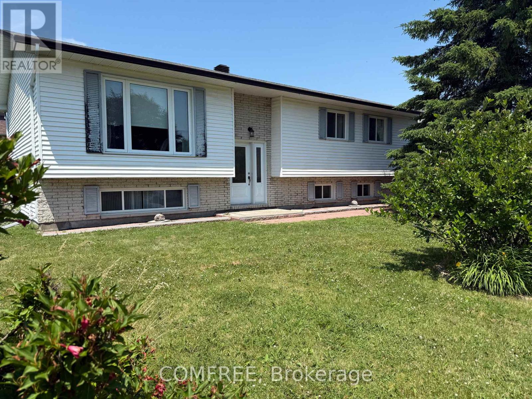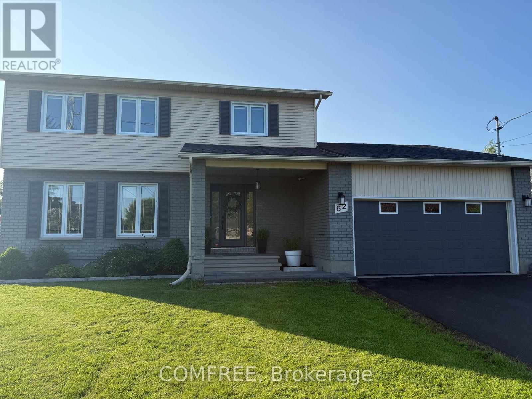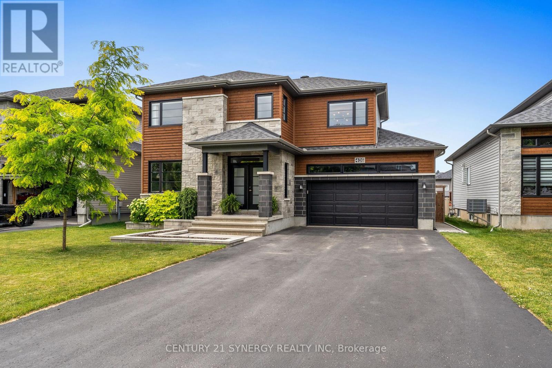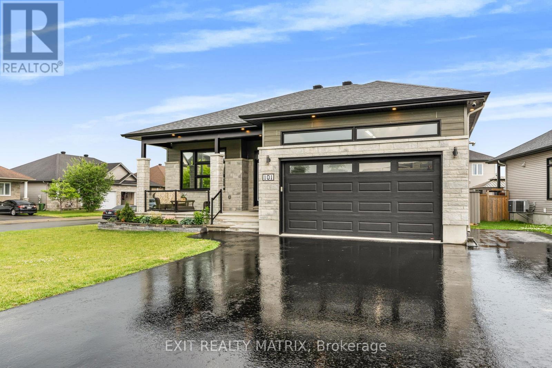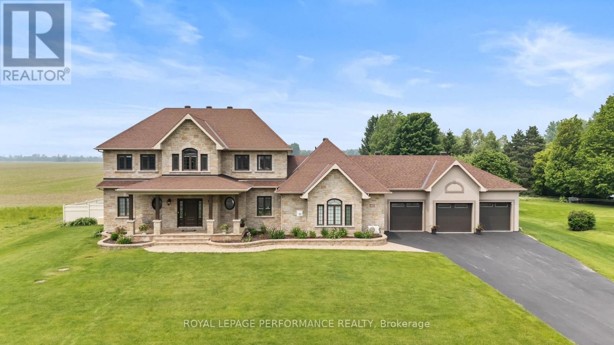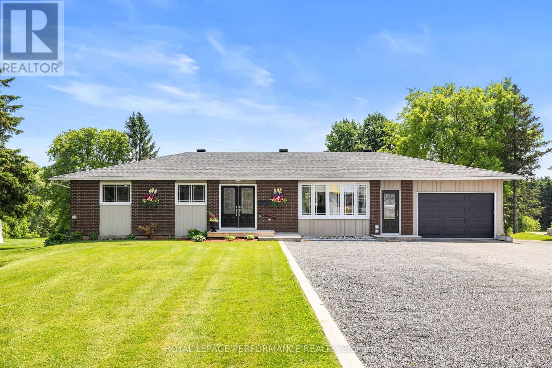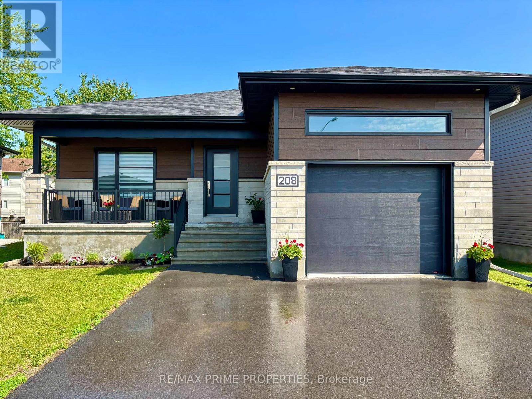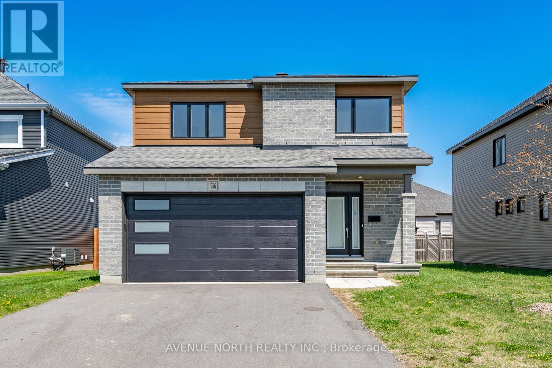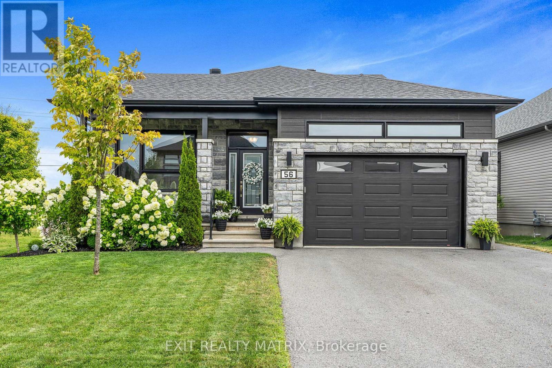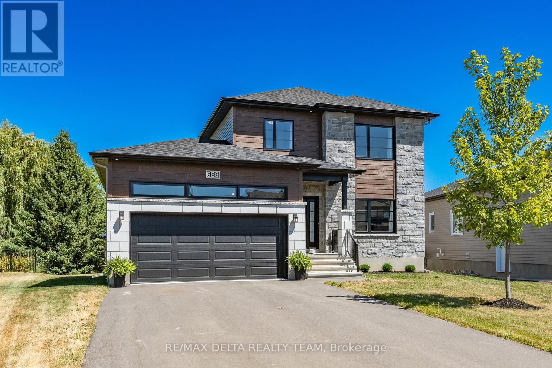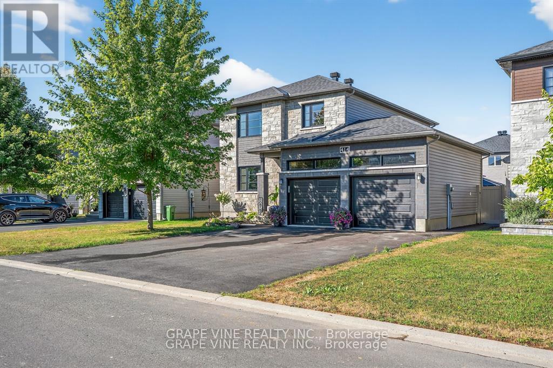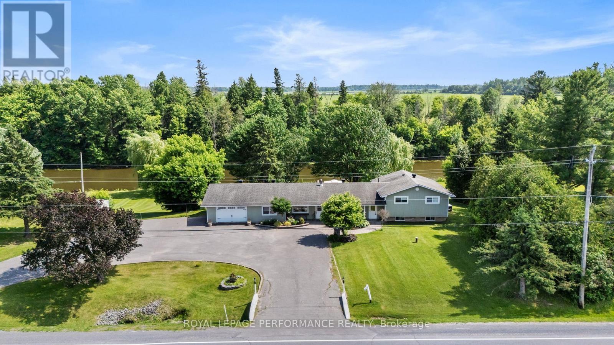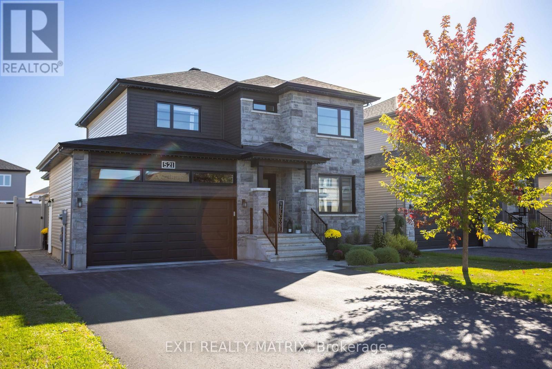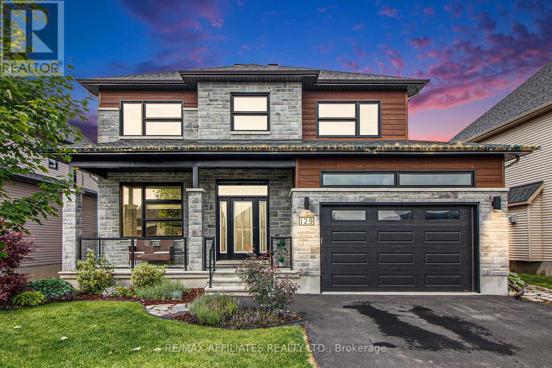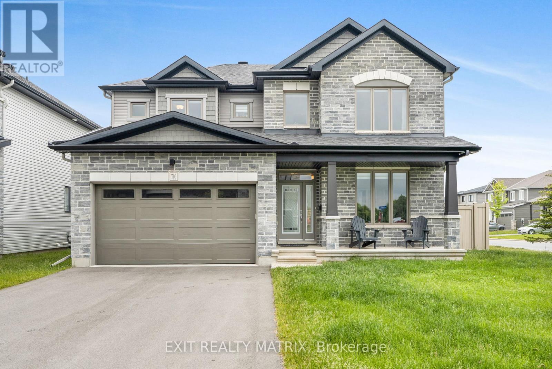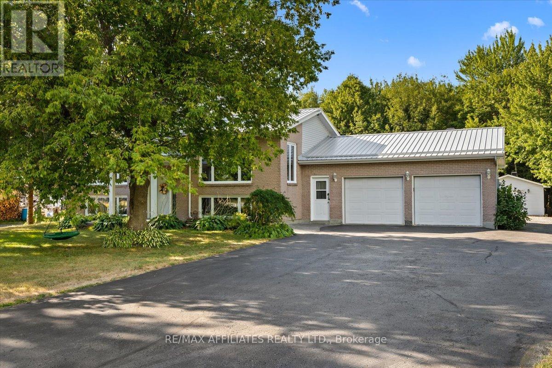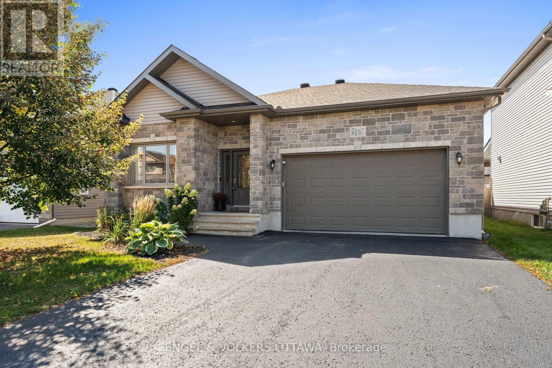Mirna Botros
613-600-26261035 Chablis Crescent - $964,600
1035 Chablis Crescent - $964,600
1035 Chablis Crescent
$964,600
602 - Embrun
Russell, OntarioK0A1W0
4 beds
3 baths
4 parking
MLS#: X9521990Listed: about 1 year agoUpdated:4 months ago
Description
This home is TO BE BUILT. New 2025 single family home, Model Castleview is sure to impress! This home features a 3 car garage, large open concept kitchen and a large walk-in pantry. The dinning and family room boast a beautiful cozy gas fireplace. Second floor laundry room includes a deep sink and cabinet. Spacious master bedroom with a large walk-in closet, complimented with a 5piece Ensuite including a soaker tub and separate shower enclosure. All bedrooms are oversized. This home has lots of upgrades. *For Open house: please join us at 1064 Chablis.* (id:58075)Details
Details for 1035 Chablis Crescent, Russell, Ontario- Property Type
- Single Family
- Building Type
- House
- Storeys
- 2
- Neighborhood
- 602 - Embrun
- Land Size
- 52 x 109 FT ; 0
- Year Built
- -
- Annual Property Taxes
- $0
- Parking Type
- Attached Garage, Garage, Inside Entry
Inside
- Appliances
- Hood Fan
- Rooms
- 9
- Bedrooms
- 4
- Bathrooms
- 3
- Fireplace
- -
- Fireplace Total
- 1
- Basement
- Unfinished, Full
Building
- Architecture Style
- -
- Direction
- Ste Therese
- Type of Dwelling
- house
- Roof
- -
- Exterior
- Stone
- Foundation
- Concrete
- Flooring
- -
Land
- Sewer
- Sanitary sewer
- Lot Size
- 52 x 109 FT ; 0
- Zoning
- -
- Zoning Description
- Residential
Parking
- Features
- Attached Garage, Garage, Inside Entry
- Total Parking
- 4
Utilities
- Cooling
- Air exchanger
- Heating
- Forced air, Natural gas
- Water
- Municipal water
Feature Highlights
- Community
- School Bus
- Lot Features
- -
- Security
- -
- Pool
- -
- Waterfront
- -

