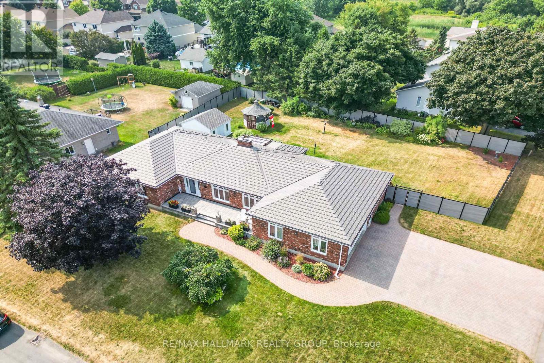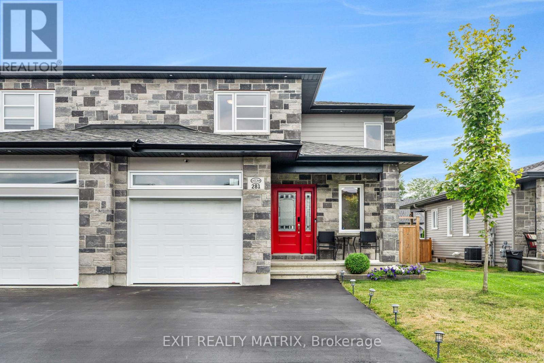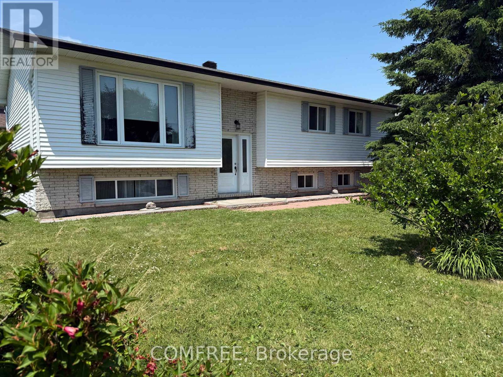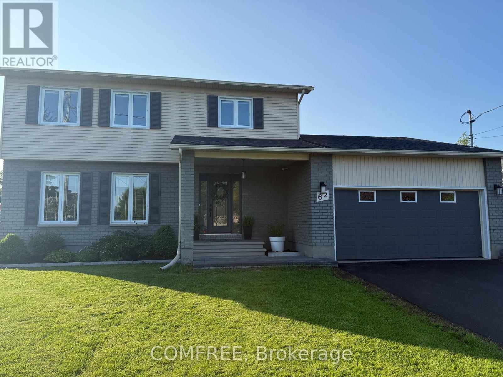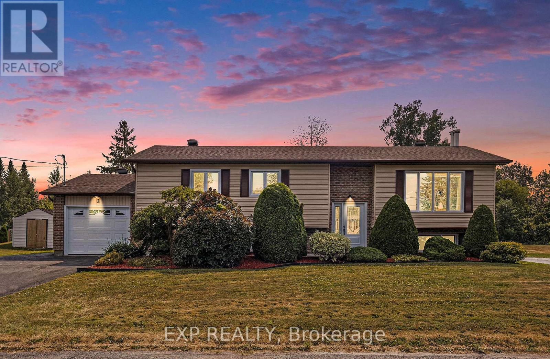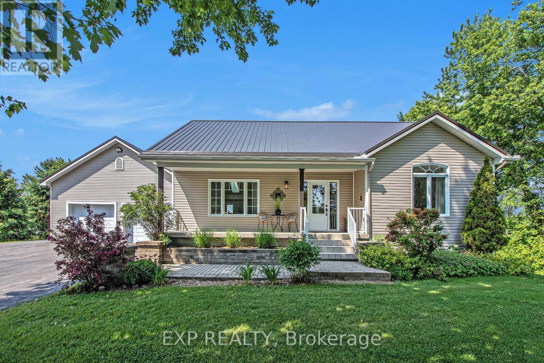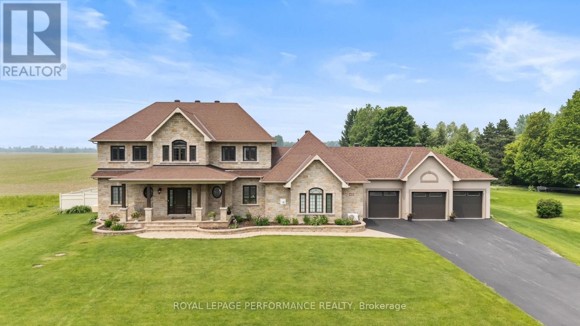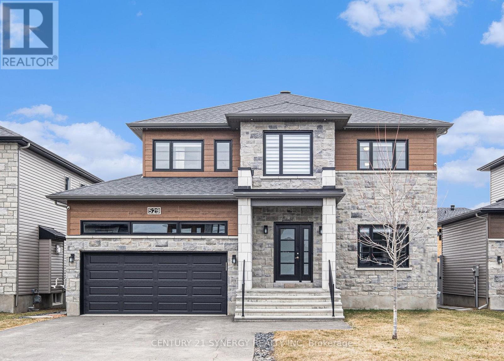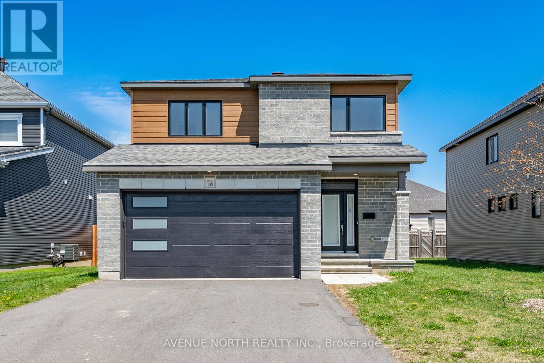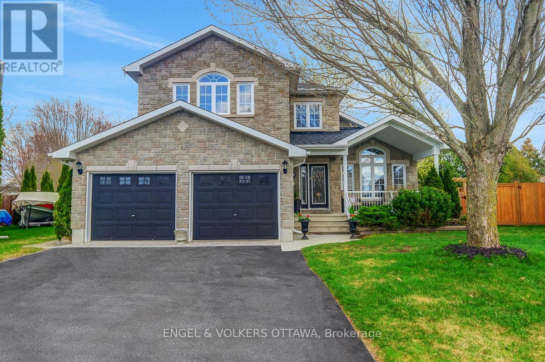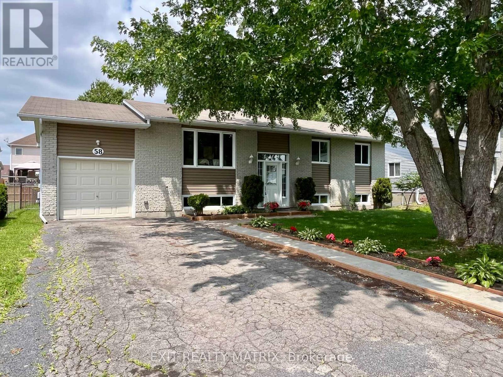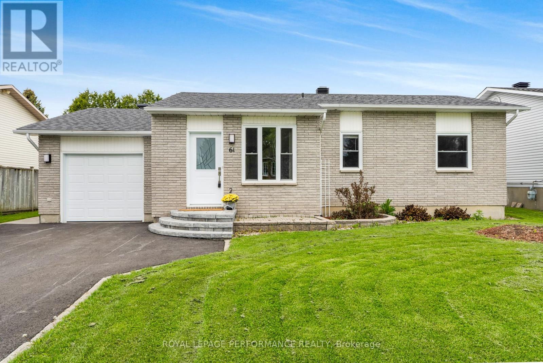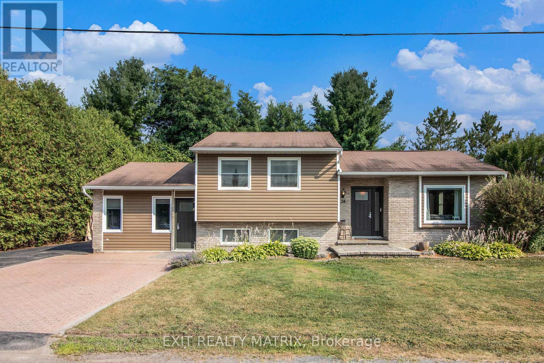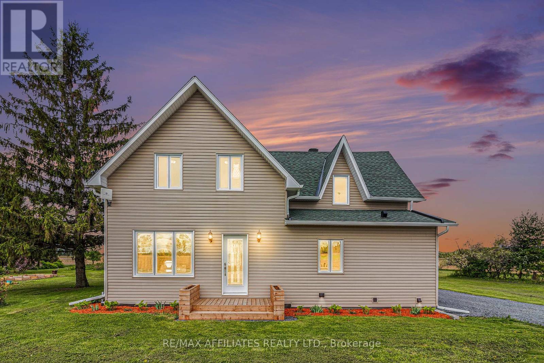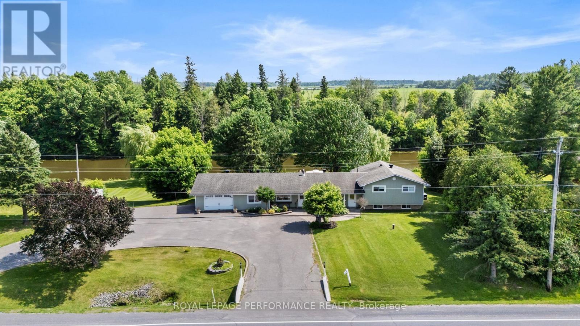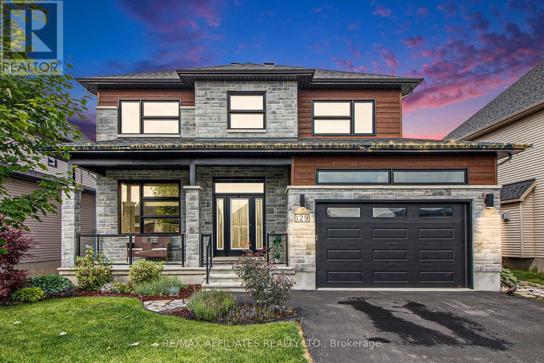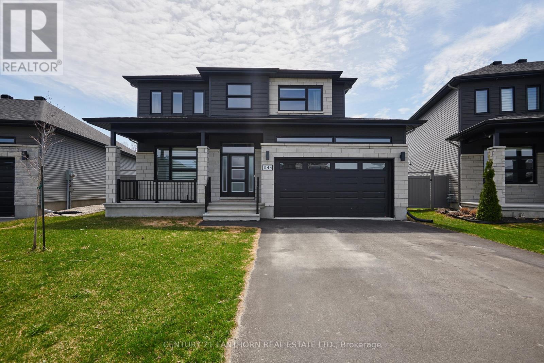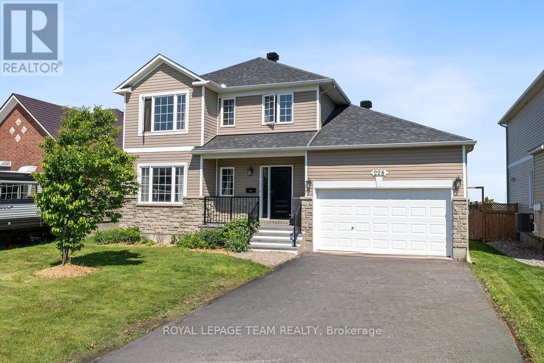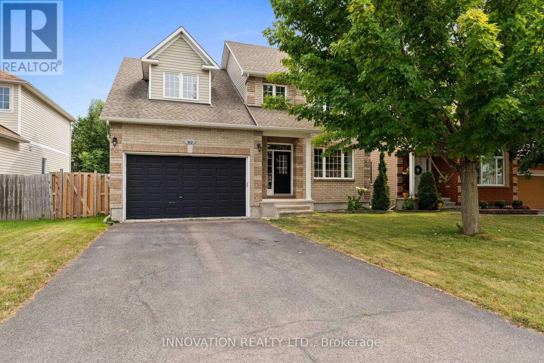Mirna Botros
613-600-26261060 Chablis Crescent - $819,900
1060 Chablis Crescent - $819,900
1060 Chablis Crescent
$819,900
602 - Embrun
Russell, OntarioK0A1W0
4 beds
3 baths
4 parking
MLS#: X11988193Listed: 6 months agoUpdated:4 days ago
Description
To be built new 2025 single family home, beautiful 4 bedroom Vienna II model features a double car garage, main floor laundry, spacious front entrance complimented with ceramic tile, a huge open-concept kitchen with an oversize center island and walk-in pantry! Spacious family room with a beautiful gas fireplace, front study with French doors and a full closet! 4 bedrooms including a master bedroom with cathedral ceilings, huge walk in closet, with a roman tub and separate shower. Possibility of having the basement completed for an extra cost. *Please note that the pictures are from the same Model but from a different home with some added upgrades and may not all be relative to what is included*. (id:58075)Details
Details for 1060 Chablis Crescent, Russell, Ontario- Property Type
- Single Family
- Building Type
- House
- Storeys
- 2
- Neighborhood
- 602 - Embrun
- Land Size
- 50 x 109.8 FT ; 0
- Year Built
- -
- Annual Property Taxes
- $0
- Parking Type
- Attached Garage, Garage, Inside Entry
Inside
- Appliances
- Hood Fan
- Rooms
- 8
- Bedrooms
- 4
- Bathrooms
- 3
- Fireplace
- -
- Fireplace Total
- 1
- Basement
- Partially finished, Full
Building
- Architecture Style
- -
- Direction
- Ste-Therese
- Type of Dwelling
- house
- Roof
- -
- Exterior
- Wood, Stone
- Foundation
- Concrete
- Flooring
- -
Land
- Sewer
- Sanitary sewer
- Lot Size
- 50 x 109.8 FT ; 0
- Zoning
- -
- Zoning Description
- Residential
Parking
- Features
- Attached Garage, Garage, Inside Entry
- Total Parking
- 4
Utilities
- Cooling
- -
- Heating
- Forced air, Natural gas
- Water
- Municipal water
Feature Highlights
- Community
- -
- Lot Features
- -
- Security
- -
- Pool
- -
- Waterfront
- -
