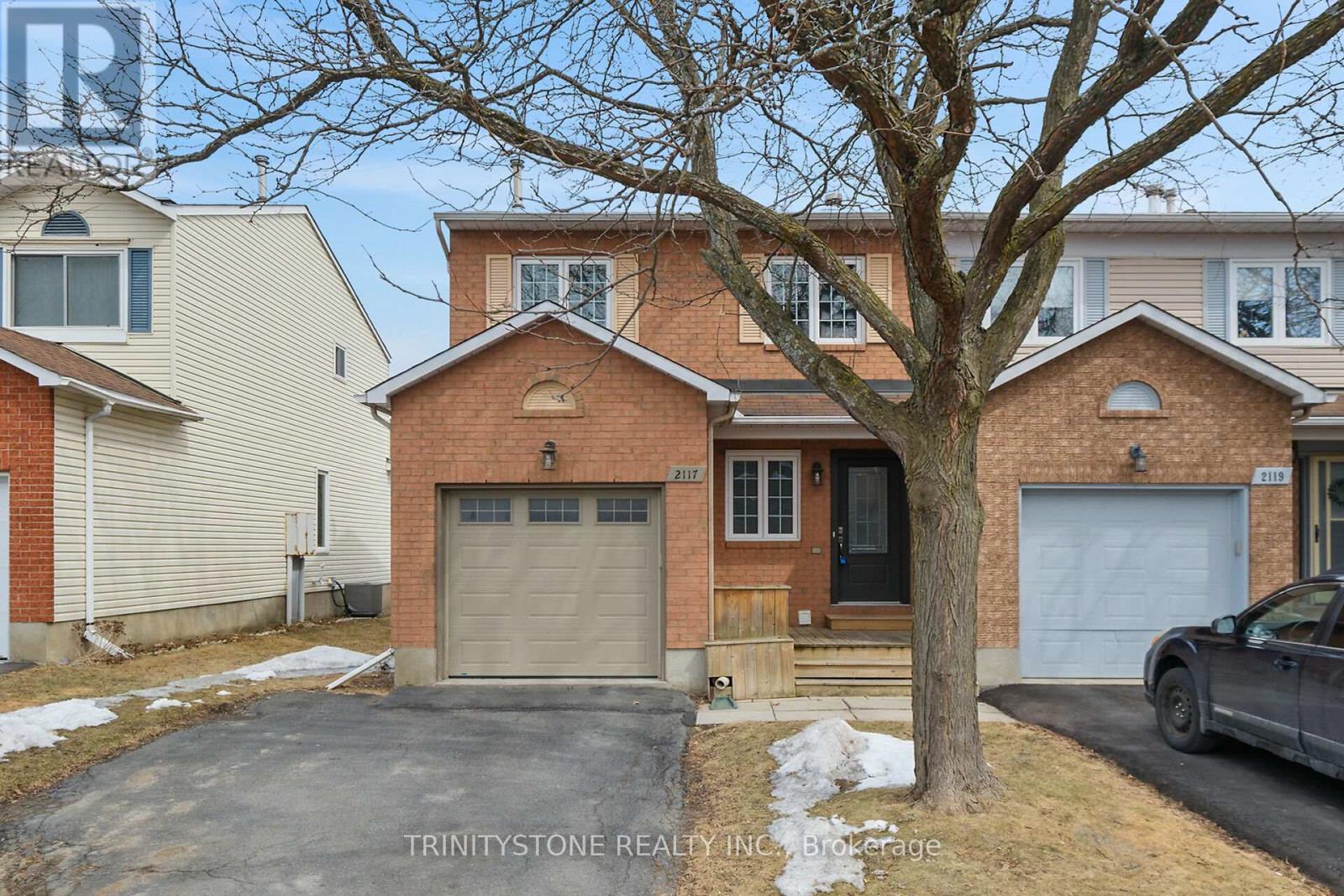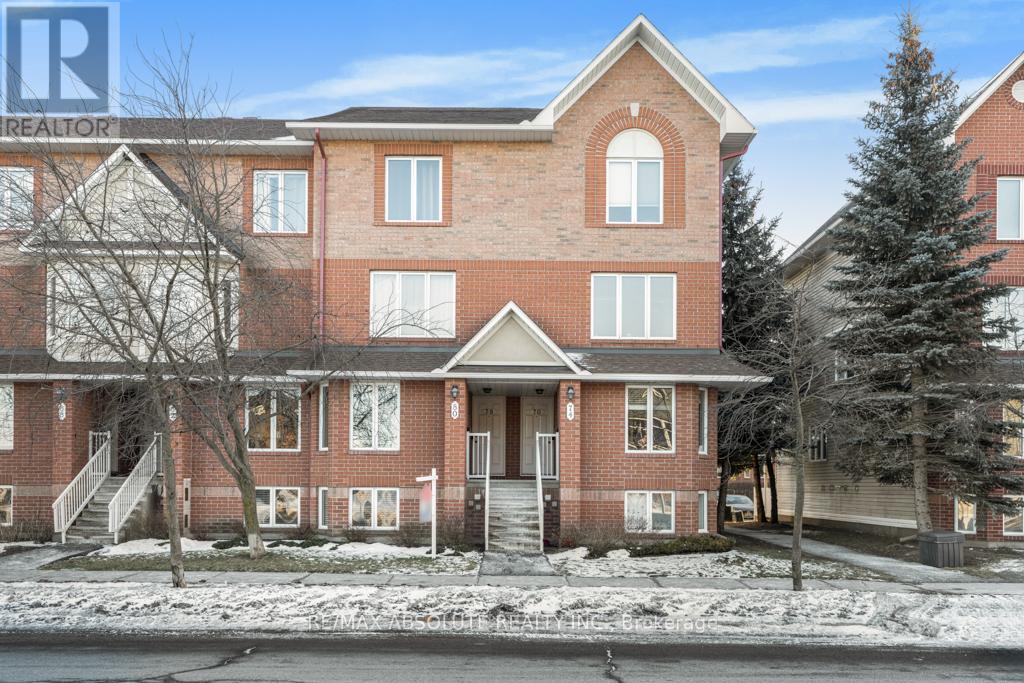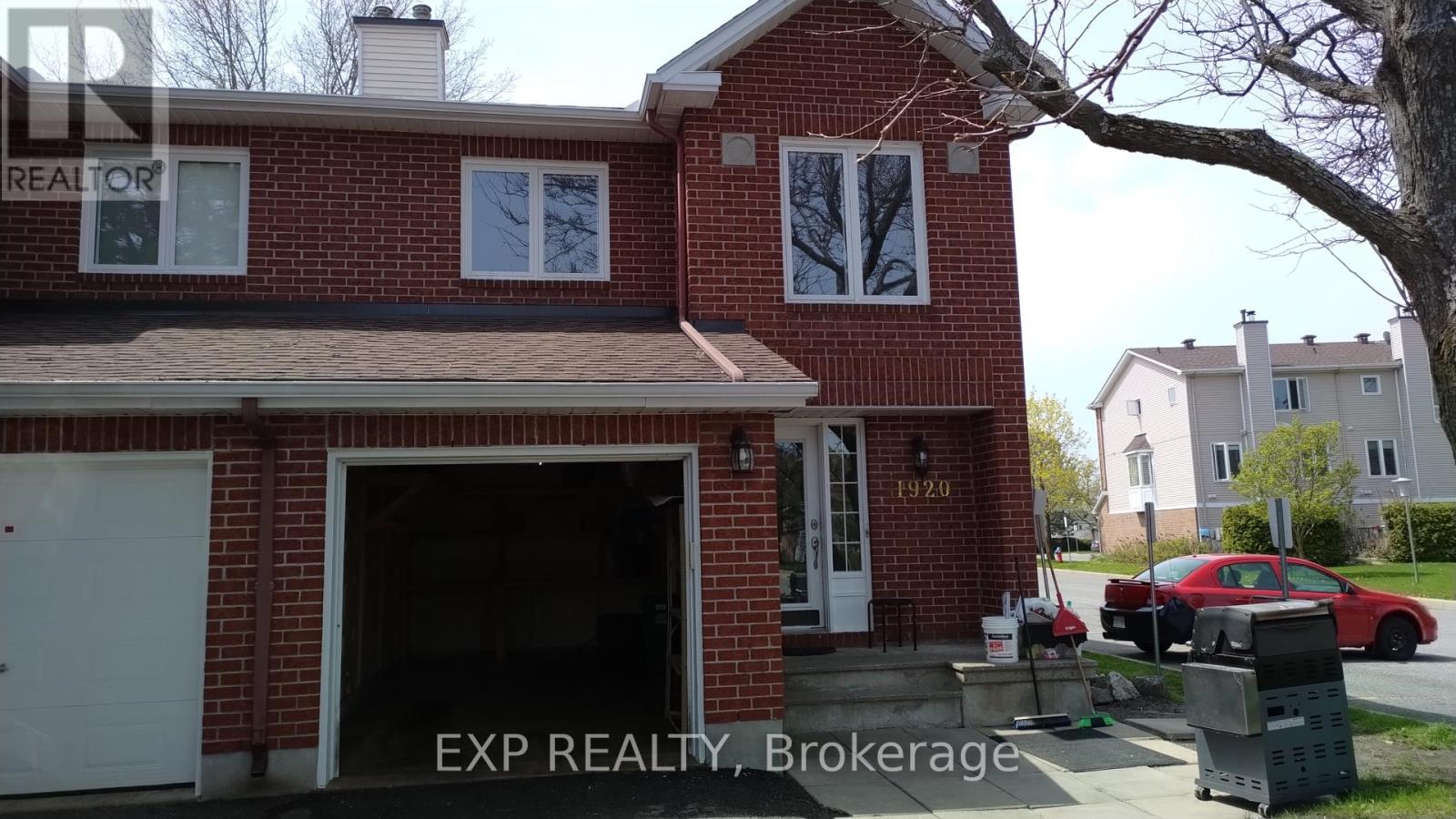Mirna Botros
613-600-26266308 Sablewood Place - $666,000
6308 Sablewood Place - $666,000
6308 Sablewood Place
$666,000
2009 - Chapel Hill
Ottawa, OntarioK1C7M6
4 beds
4 baths
3 parking
MLS#: X12091693Listed: about 14 hours agoUpdated:about 14 hours ago
Description
Discover the perfect blend of style, comfort, and convenience in this meticulously maintained Minto Manhattan model in the heart of prestigious Chapel Hill, Orleans. With 3 bedrooms, 3.5 bathrooms, NO REAR NEIGHBOURS, and thoughtful upgrades throughout, this home is ready to impress! Step into the inviting main level, where gleaming hardwood floors and large windows create a bright and welcoming space. The open-concept layout seamlessly connects the living and dining areas, while the bright, classic white kitchen stands out with its quartz countertops and ample storage--a dream for cooking and entertaining. Upstairs, the hardwood continues into a spacious primary suite featuring a walk-in closet and an upgraded ensuite with a custom-tiled shower. Two additional well-sized bedrooms and a modernized main bathroom offer plenty of space for family and guests. The finished basement provides extra living space, complete with a cozy rec room, and a gas fireplace, making it the perfect spot for relaxing or hosting gatherings. Outside, enjoy the privacy of a fully fenced backyard with no rear neighbors--ideal for summer BBQs, gardening, or simply unwinding. Conveniently located near parks, schools, restaurants, Movati Athletic, and Landmark Theatre, with easy access to downtown, this home is situated in one of Orleans' most sought-after neighborhoods. Schedule a private viewing. Make it yours today! / 24 hours irrevocable on all offers. (id:58075)Details
Details for 6308 Sablewood Place, Ottawa, Ontario- Property Type
- Single Family
- Building Type
- Row Townhouse
- Storeys
- 2
- Neighborhood
- 2009 - Chapel Hill
- Land Size
- 20.3 x 95.2 FT
- Year Built
- -
- Annual Property Taxes
- $3,863
- Parking Type
- Attached Garage, Garage
Inside
- Appliances
- Washer, Refrigerator, Dishwasher, Stove, Dryer, Microwave, Hood Fan, Blinds, Garage door opener remote(s)
- Rooms
- 9
- Bedrooms
- 4
- Bathrooms
- 4
- Fireplace
- -
- Fireplace Total
- -
- Basement
- Finished, Full
Building
- Architecture Style
- -
- Direction
- From Innes Rd turn in Orleans Blvd North , right on meadowglen Dr, right on sablewood Pl
- Type of Dwelling
- row_townhouse
- Roof
- -
- Exterior
- Brick
- Foundation
- Poured Concrete
- Flooring
- -
Land
- Sewer
- Sanitary sewer
- Lot Size
- 20.3 x 95.2 FT
- Zoning
- -
- Zoning Description
- Residential
Parking
- Features
- Attached Garage, Garage
- Total Parking
- 3
Utilities
- Cooling
- Central air conditioning
- Heating
- Forced air, Natural gas
- Water
- Municipal water
Feature Highlights
- Community
- -
- Lot Features
- -
- Security
- -
- Pool
- -
- Waterfront
- -





















