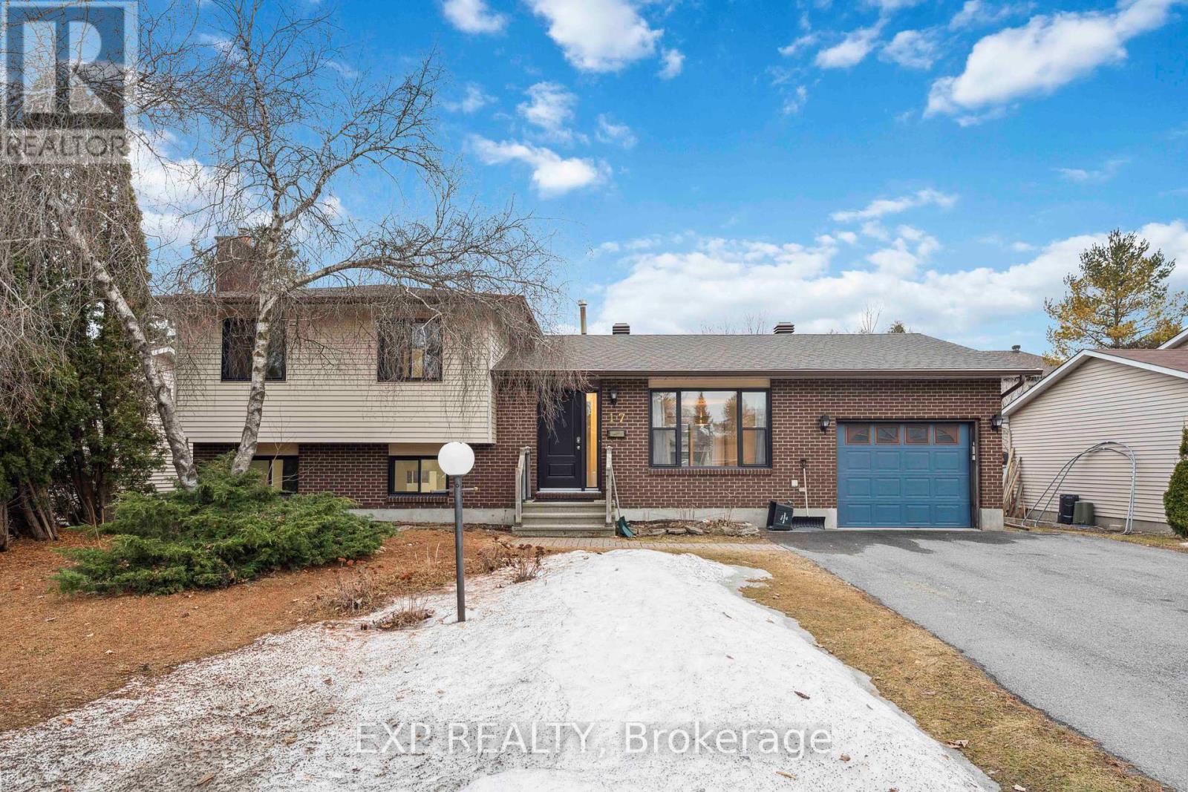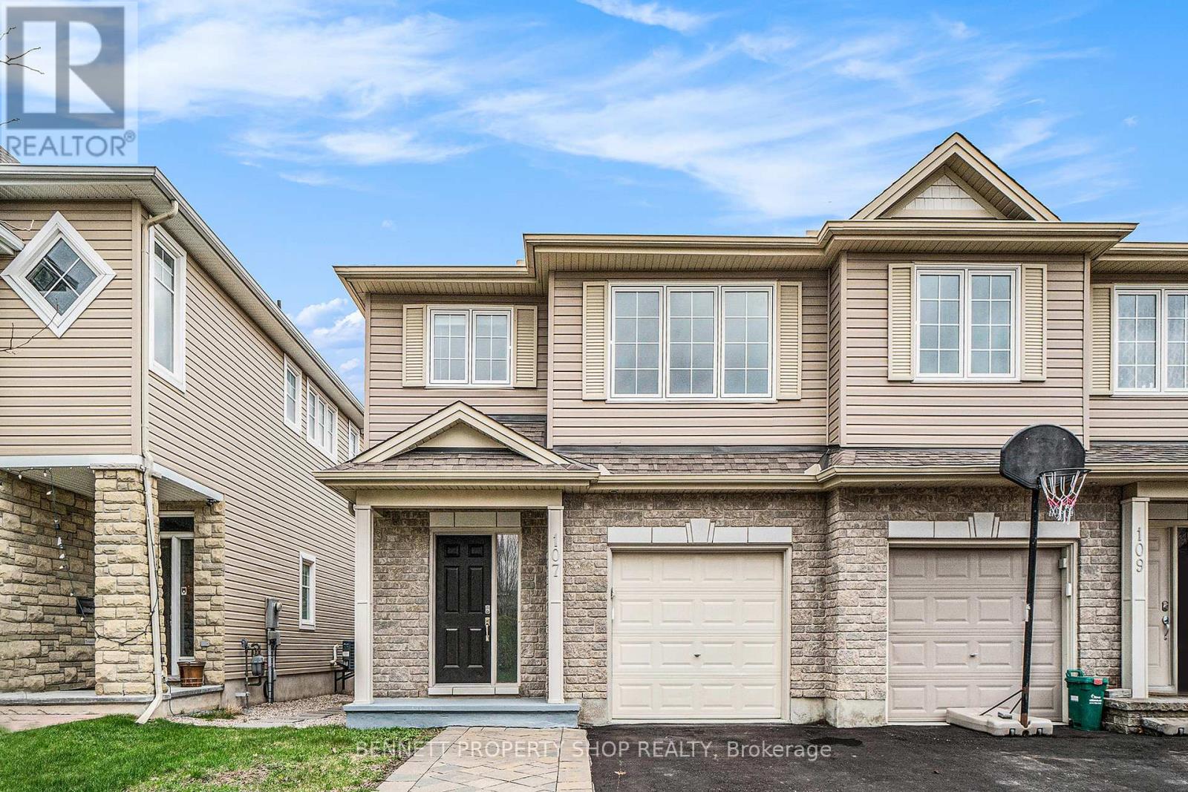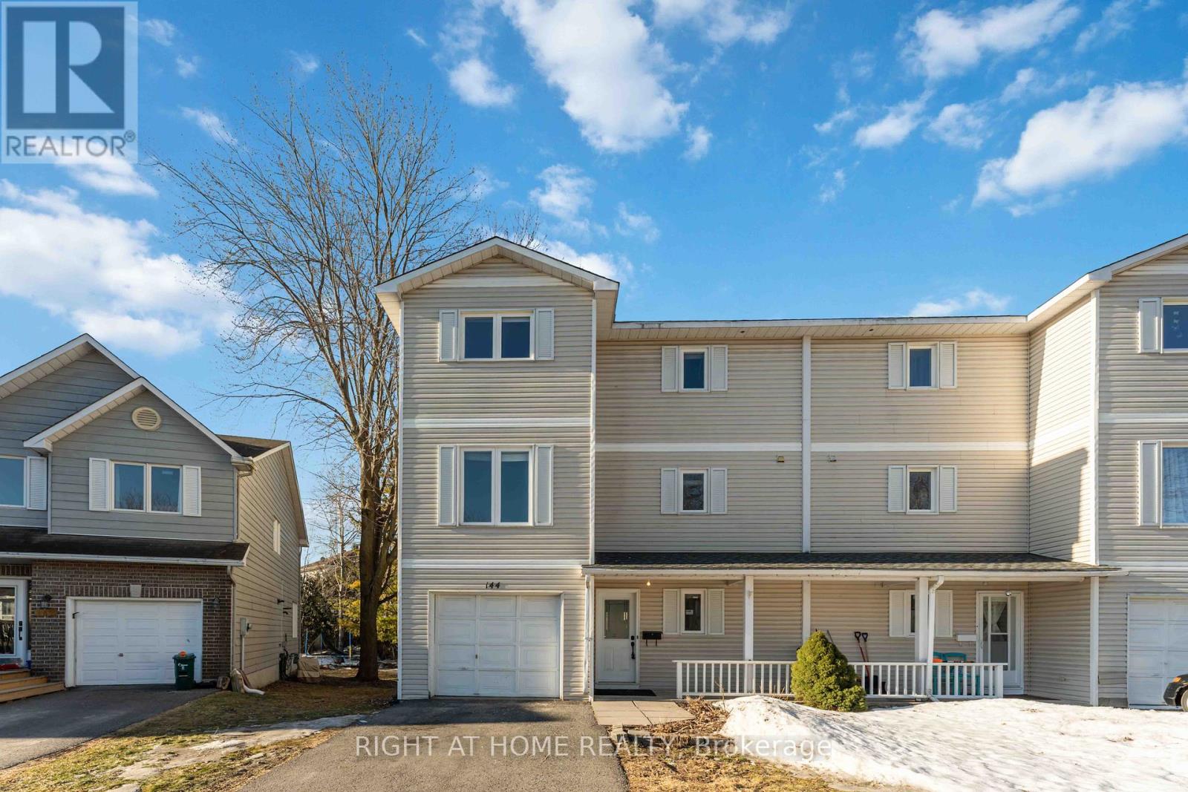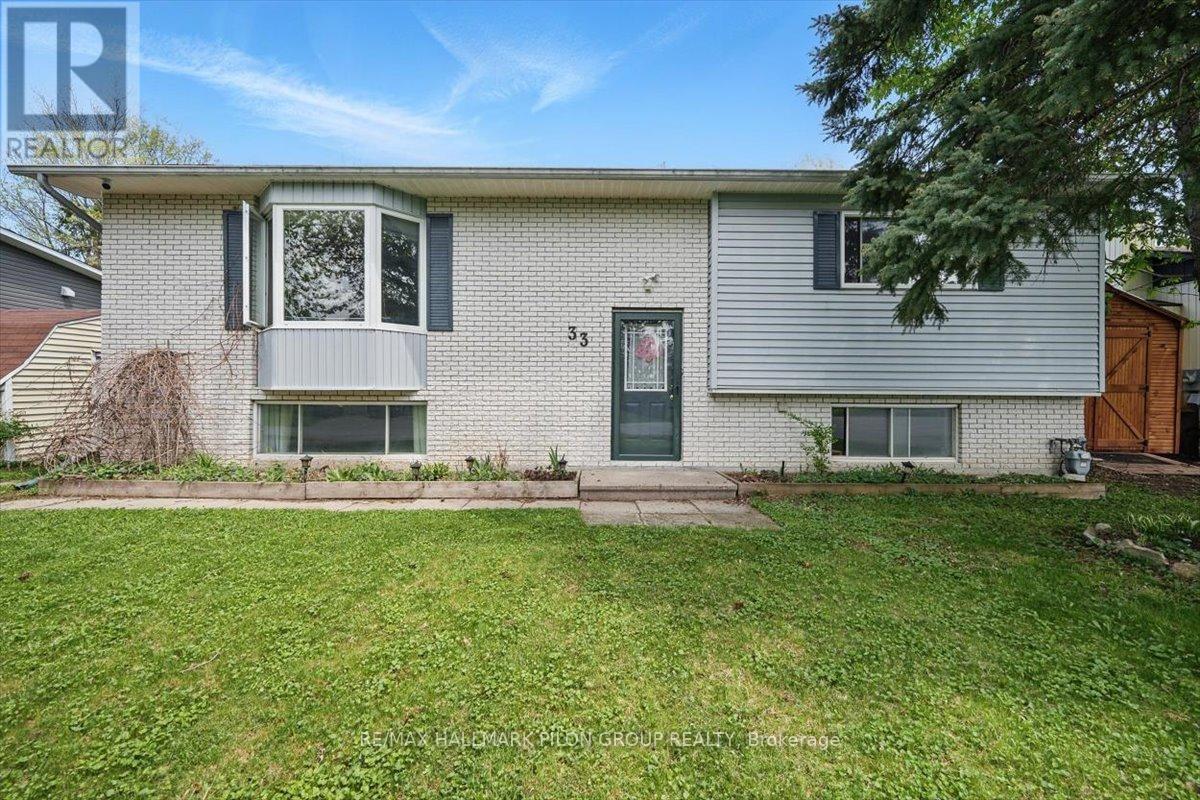Mirna Botros
613-600-262632 Mika Street - $949,900
32 Mika Street - $949,900
32 Mika Street
$949,900
8211 - Stittsville (North)
Ottawa, OntarioK2S1K8
4 beds
3 baths
6 parking
MLS#: X12120138Listed: 15 days agoUpdated:7 days ago
Description
Welcome to this gracious family home with lovely gardens waiting to bloom. The interlock walkway leads you to the front entrance . Situated in quiet family neighbourhood close to schools, parks, shopping and all amenities. The large foyer with double closet opens to spacious living room with two large windows overlooking the backyard. The formal dining room is at the front of the house close to the well appointed kitchen with stainless steel appliances, granite counters and updated cupboards offering tons of storage space. The breakfast area allows easy access to the large deck at the back of the house. The primary bedroom has a large walk-in closed and updated bathroom. Two secondary bedrooms on the main floor make this a perfect home for a young family. Continue down to the fully developed lower level offering a fourth bedroom, full bathroom, huge games/recreation room as well as lovely family room with walkout to the backyard. A workshop, storage room and utility room complete the space. There are two access doors from the backyard into this lower level. Potential for an in-law suite or perhaps even a secondary dwelling. Newer front door and garage doors. Oversized double garage with tons of space for extra storage (id:58075)Details
Details for 32 Mika Street, Ottawa, Ontario- Property Type
- Single Family
- Building Type
- House
- Storeys
- 1
- Neighborhood
- 8211 - Stittsville (North)
- Land Size
- 65.6 x 99.9 FT
- Year Built
- -
- Annual Property Taxes
- $6,200
- Parking Type
- Attached Garage, Garage, Inside Entry
Inside
- Appliances
- Refrigerator, Water meter, Central Vacuum, Dishwasher, Stove, Microwave, Freezer, Blinds, Window Coverings, Garage door opener remote(s)
- Rooms
- 12
- Bedrooms
- 4
- Bathrooms
- 3
- Fireplace
- -
- Fireplace Total
- 2
- Basement
- Walk out, N/A
Building
- Architecture Style
- Bungalow
- Direction
- ALON
- Type of Dwelling
- house
- Roof
- -
- Exterior
- Brick, Vinyl siding
- Foundation
- Poured Concrete
- Flooring
- -
Land
- Sewer
- Sanitary sewer
- Lot Size
- 65.6 x 99.9 FT
- Zoning
- -
- Zoning Description
- R1D
Parking
- Features
- Attached Garage, Garage, Inside Entry
- Total Parking
- 6
Utilities
- Cooling
- Central air conditioning, Air exchanger
- Heating
- Forced air, Natural gas
- Water
- Municipal water
Feature Highlights
- Community
- -
- Lot Features
- Sloping, Guest Suite
- Security
- Alarm system, Smoke Detectors
- Pool
- -
- Waterfront
- -





















