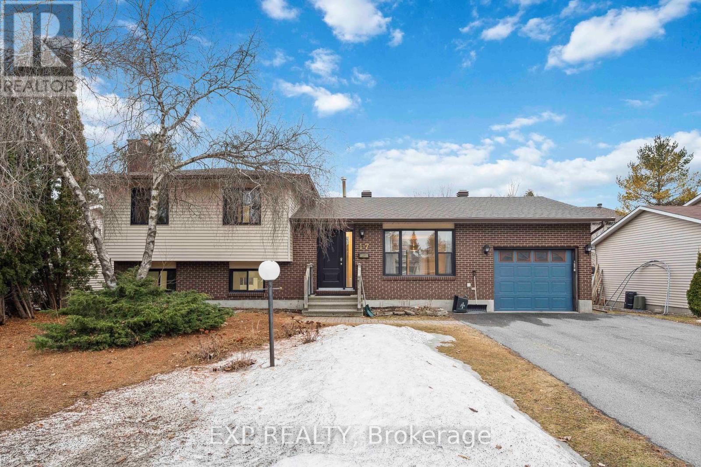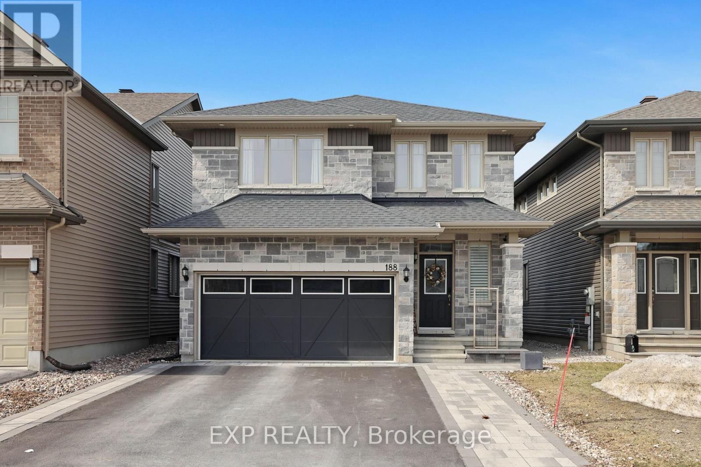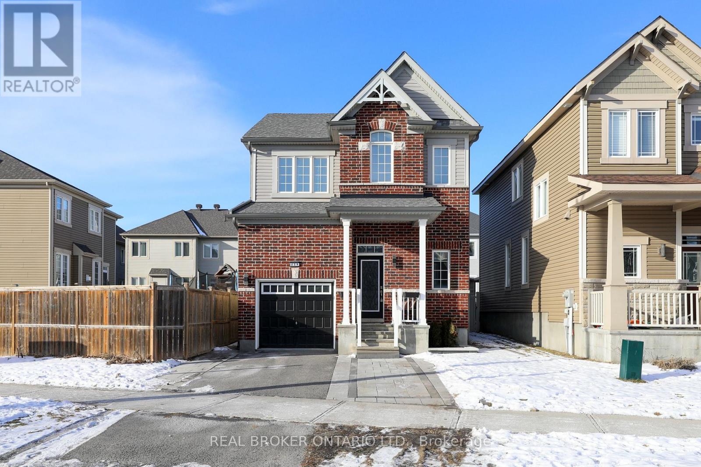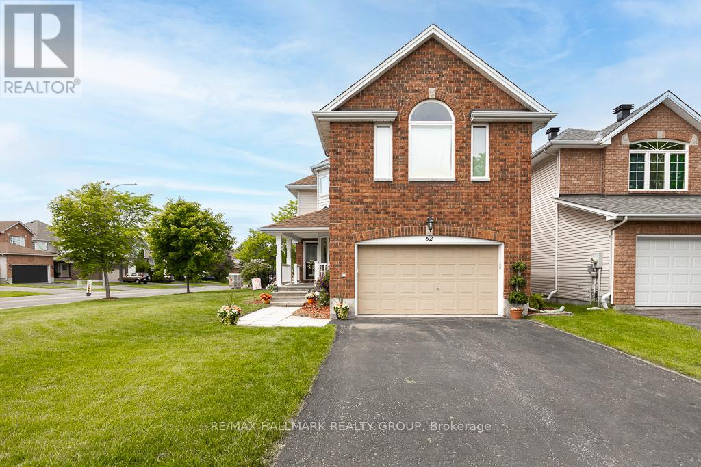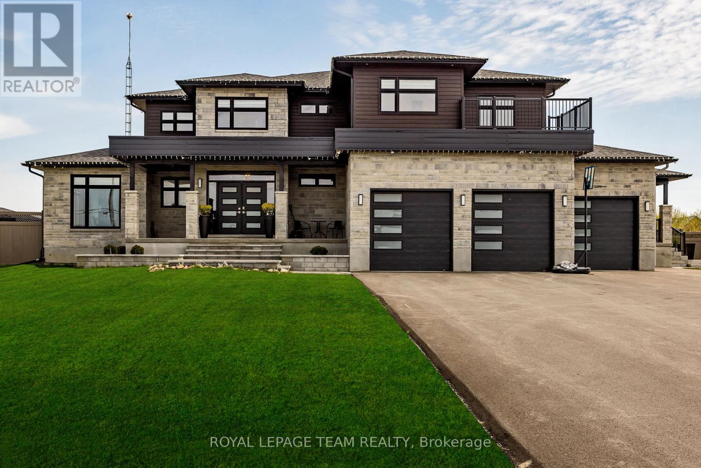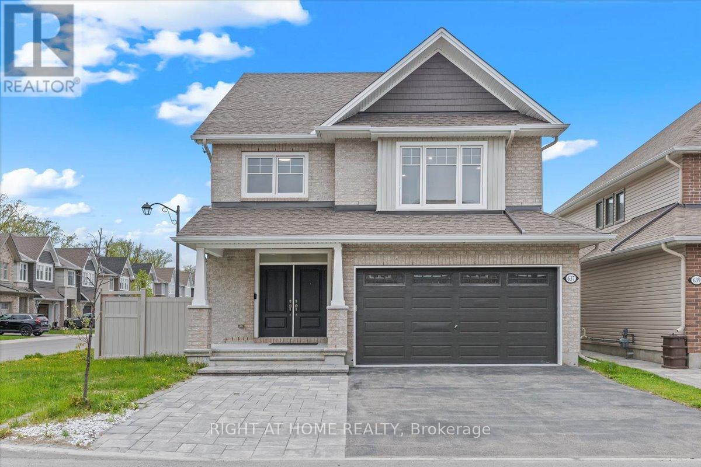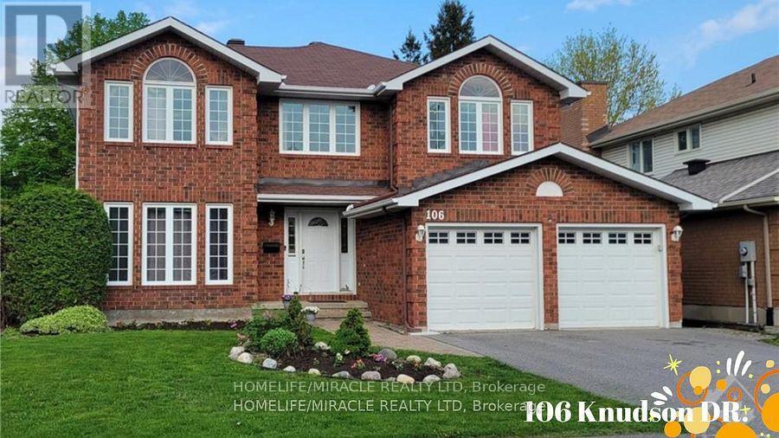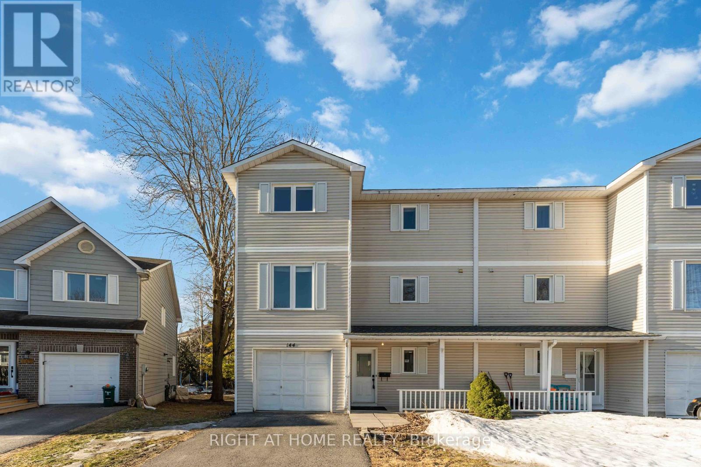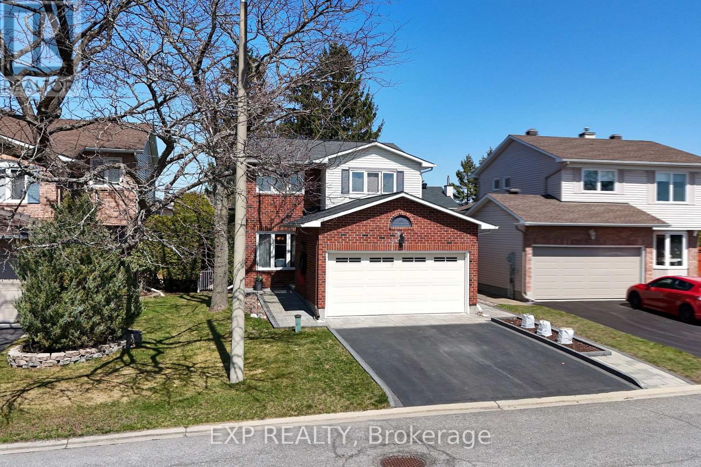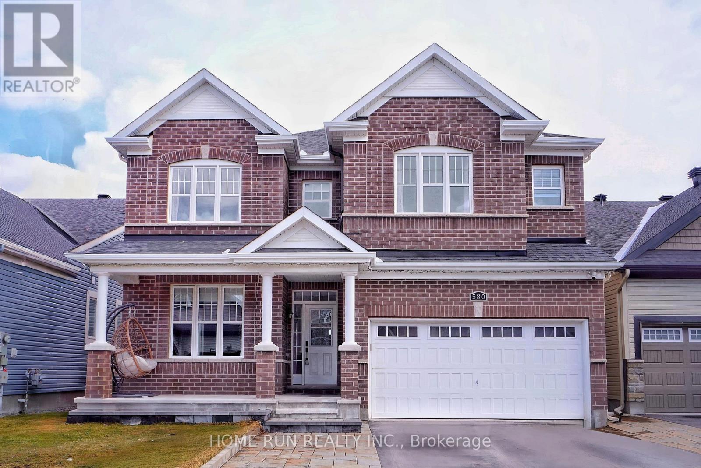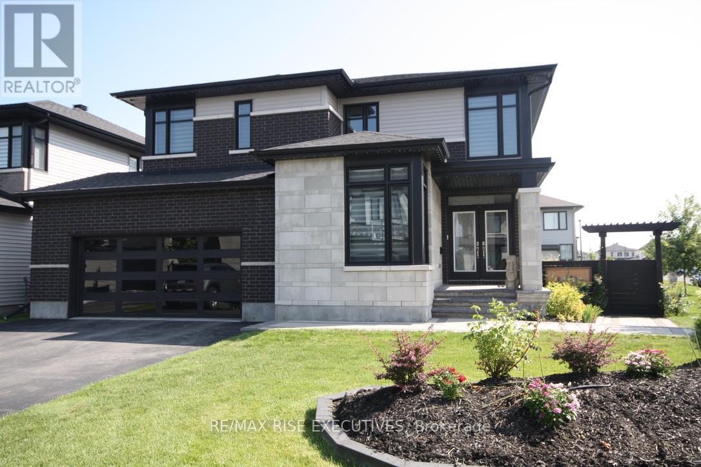Mirna Botros
613-600-262612 St Andrews Circle - $849,000
12 St Andrews Circle - $849,000
12 St Andrews Circle
$849,000
9003 - Kanata - Glencairn/Hazeldean
Ottawa, OntarioK2L1L3
3 beds
3 baths
6 parking
MLS#: X9517468Listed: 12 months agoUpdated:3 months ago
Description
Welcome to 12 St. Andrews. This impressive bungalow with 2 car garage sits on a desirable quiet court and was extensively renovated in 2022. The fantastic lot measures 9345 square feet and backs onto acres of forest so if you desire privacy this is the house for you.The main level has a modern kitchen, bright dining room, and 2 separate living ares. The expanded master bedroom is complemented by a full ensuite bathroom and walk in closet. A second bedroom and full bathroom finish off the main level. The lower level offers great additional space with a large rec room, full bathroom, bedroom, laundry, plenty of storage, and direct access to an exterior door providing the opportunity for a future basement apartment or family suite. 2022 Renovations Include: Custom Kitchen, 3 Bathrooms, Roof, All Windows/Doors/Flooring/Interior Trim & Doors. HWT, Stucco, Soffit, Facia & Eaves. Major Electrical Upgrade With New Panel, AC, Pot Lights & Switches. Glencairn is a very safe and quiet neighbourhood located in beautiful old Kanata. Excellent schools, recreation, shopping, restaurants & entertainment all nearby. Solid poured concrete foundation. This property is a cut above the rest! Book your private showing before it is too late! (id:58075)Details
Details for 12 St Andrews Circle, Ottawa, Ontario- Property Type
- Single Family
- Building Type
- House
- Storeys
- 1
- Neighborhood
- 9003 - Kanata - Glencairn/Hazeldean
- Land Size
- 42.72 x 99.5 FT ; 95 feet across rear lot
- Year Built
- -
- Annual Property Taxes
- $4,700
- Parking Type
- Attached Garage, Garage
Inside
- Appliances
- Washer, Refrigerator, Dishwasher, Stove, Dryer, Microwave, Hood Fan
- Rooms
- 12
- Bedrooms
- 3
- Bathrooms
- 3
- Fireplace
- -
- Fireplace Total
- -
- Basement
- Finished, Full
Building
- Architecture Style
- Bungalow
- Direction
- Eagleson Road to Abbeyhill Drive, Left on Old Colony Road, St Andrews Circle is halfway down before Rothesay Drive
- Type of Dwelling
- house
- Roof
- -
- Exterior
- Brick, Stucco
- Foundation
- Concrete
- Flooring
- -
Land
- Sewer
- Sanitary sewer
- Lot Size
- 42.72 x 99.5 FT ; 95 feet across rear lot
- Zoning
- -
- Zoning Description
- RESIDENTIAL
Parking
- Features
- Attached Garage, Garage
- Total Parking
- 6
Utilities
- Cooling
- Central air conditioning
- Heating
- Forced air, Natural gas
- Water
- Municipal water
Feature Highlights
- Community
- -
- Lot Features
- Cul-de-sac
- Security
- -
- Pool
- -
- Waterfront
- -

