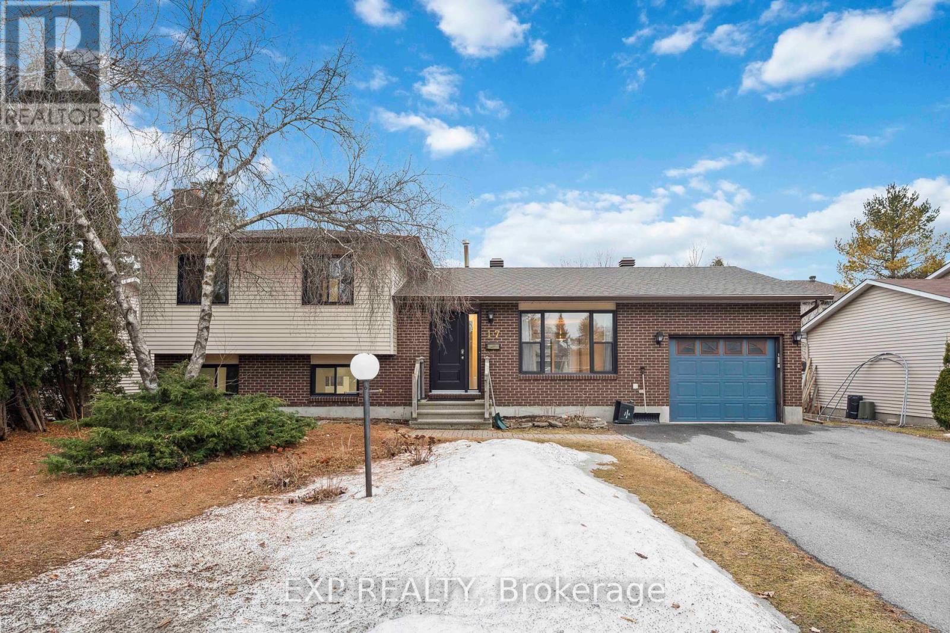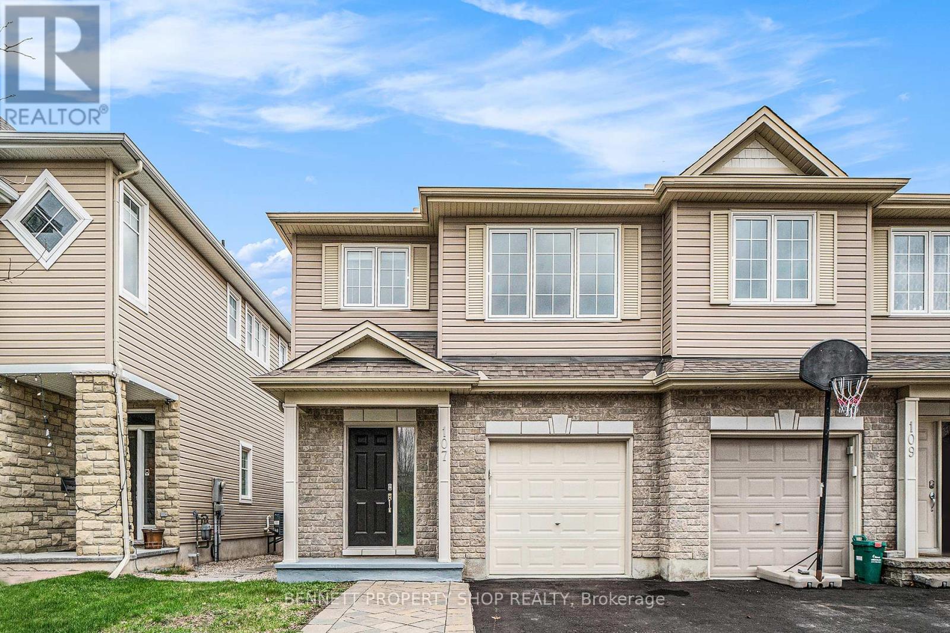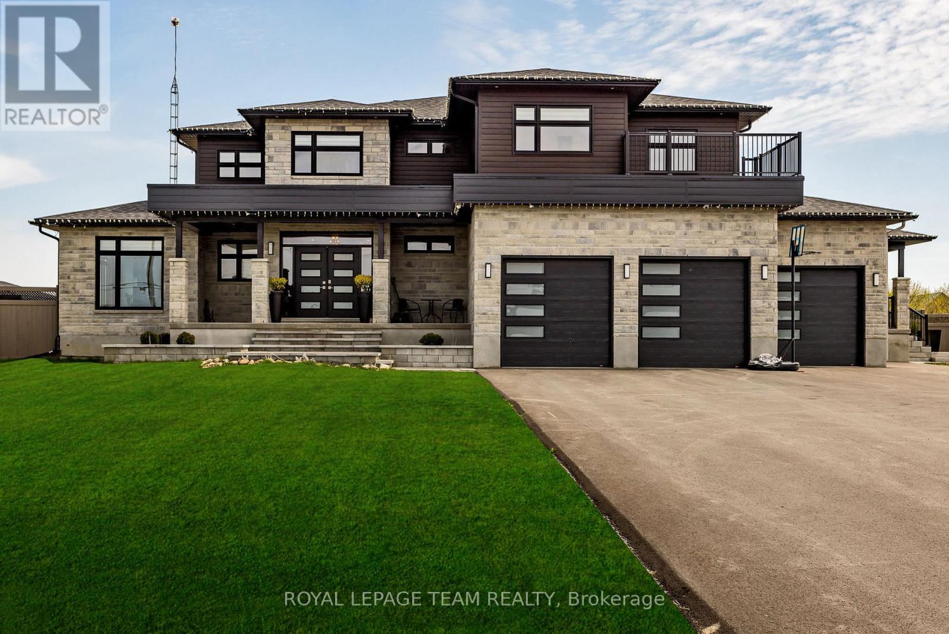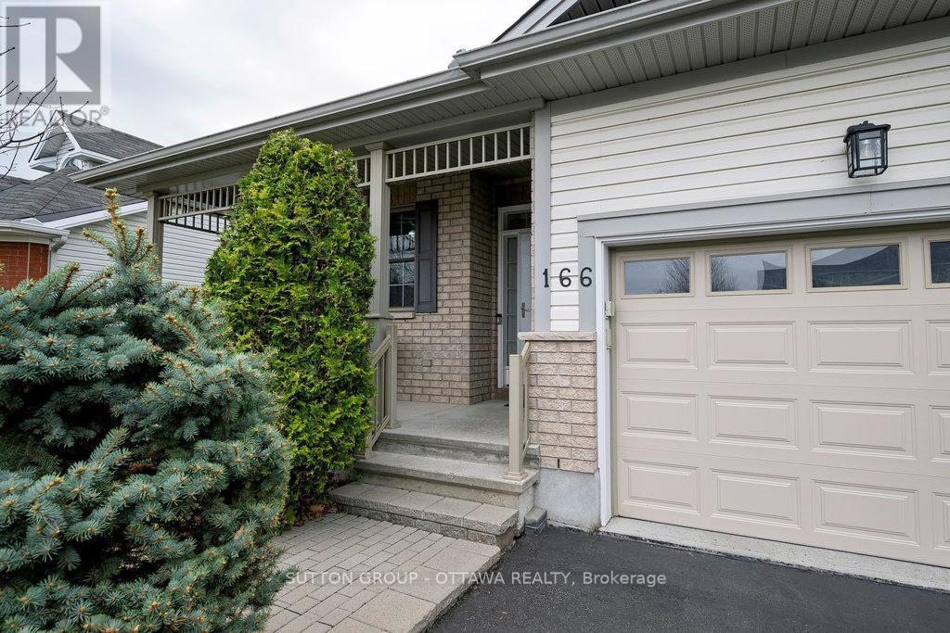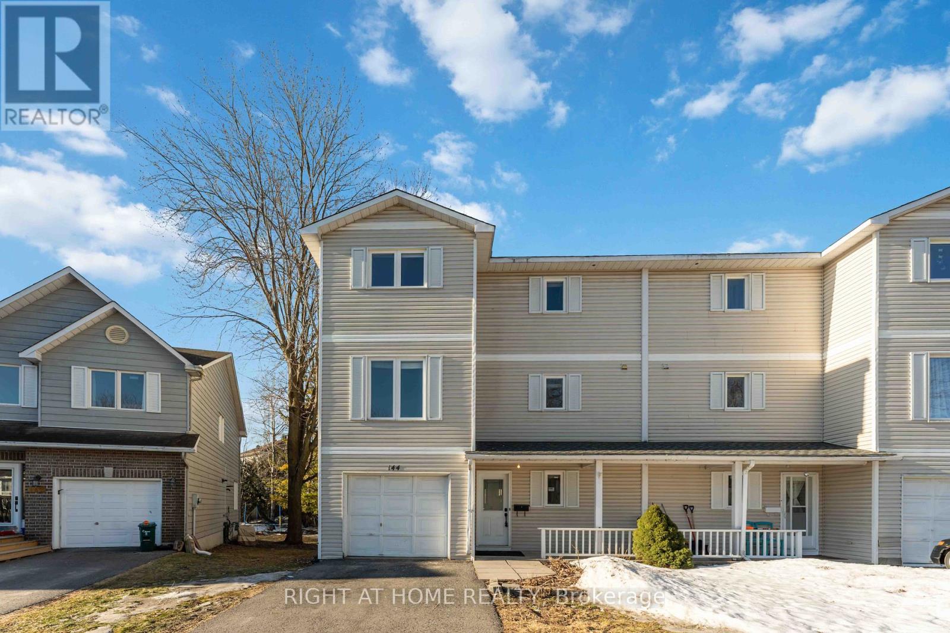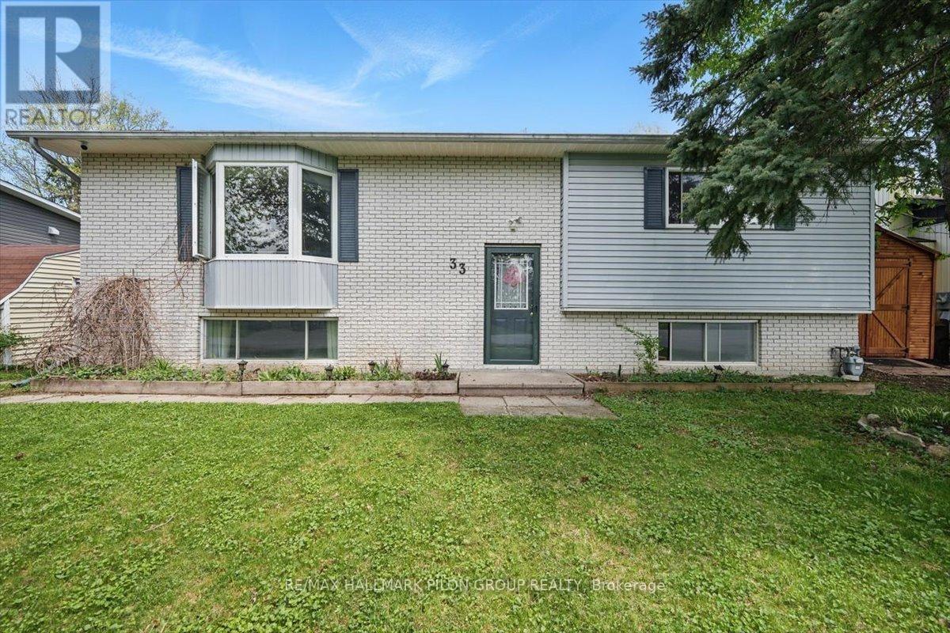Mirna Botros
613-600-262696 Palfrey Way - $1,199,000
96 Palfrey Way - $1,199,000
96 Palfrey Way
$1,199,000
9010 - Kanata - Emerald Meadows/Trailwest
Ottawa, OntarioK2V0B3
4 beds
4 baths
6 parking
MLS#: X12058648Listed: about 2 months agoUpdated:about 2 months ago
Description
Arrive and unwind in your new haven in the heart of Blackstone community! Step into an open-concept design with lofty ceilings, ideal for hosting in the combined living/dining areas. Explore your culinary skills in the exquisite fully equipped kitchen, featuring a generous centre island, a convenient servery &walk-in pantry, ideal for hosting memorable gatherings. Relax by the cosy fireplace in the spacious family room, creating the perfect ambiance for cherished evenings with loved ones. Enjoy the flexibility of a versatile office/bedroom on the main floor along with the convenience of a 3pc bathroom and mud room with side entrance. Upstairs, each bedroom boasts walk-in closets & access to a bathroom, along with the convenience of a dedicated laundry room. The lower level awaits your personal touch. Enjoy the outdoor sanctuary, where stamped concrete borders/walkways/patio and PVC fencing creating an atmosphere of privacy, peace and relaxation. Welcome home! (id:58075)Details
Details for 96 Palfrey Way, Ottawa, Ontario- Property Type
- Single Family
- Building Type
- House
- Storeys
- 2
- Neighborhood
- 9010 - Kanata - Emerald Meadows/Trailwest
- Land Size
- 46.3 x 104.9 FT ; Mostly rectangular
- Year Built
- -
- Annual Property Taxes
- $7,044
- Parking Type
- Garage
Inside
- Appliances
- Washer, Refrigerator, Central Vacuum, Dishwasher, Wine Fridge, Stove, Dryer, Microwave, Hood Fan, Blinds, Garage door opener, Garage door opener remote(s)
- Rooms
- 10
- Bedrooms
- 4
- Bathrooms
- 4
- Fireplace
- -
- Fireplace Total
- 1
- Basement
- Unfinished, Full
Building
- Architecture Style
- -
- Direction
- Asturcon Street
- Type of Dwelling
- house
- Roof
- -
- Exterior
- Vinyl siding
- Foundation
- Poured Concrete
- Flooring
- -
Land
- Sewer
- Sanitary sewer
- Lot Size
- 46.3 x 104.9 FT ; Mostly rectangular
- Zoning
- -
- Zoning Description
- R3Z[1837]
Parking
- Features
- Garage
- Total Parking
- 6
Utilities
- Cooling
- Central air conditioning
- Heating
- Forced air, Natural gas
- Water
- Municipal water
Feature Highlights
- Community
- -
- Lot Features
- Flat site, Lighting
- Security
- -
- Pool
- -
- Waterfront
- -

